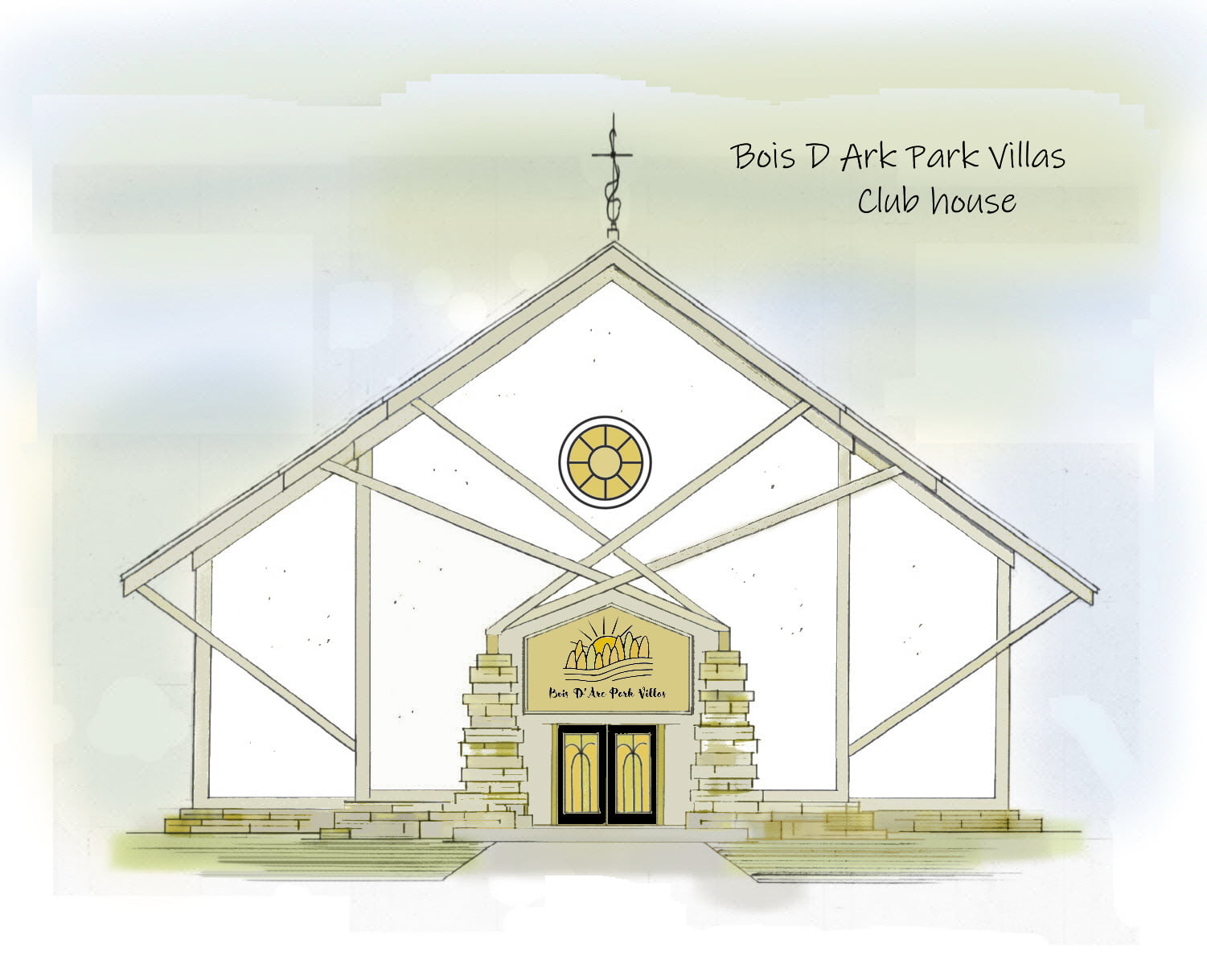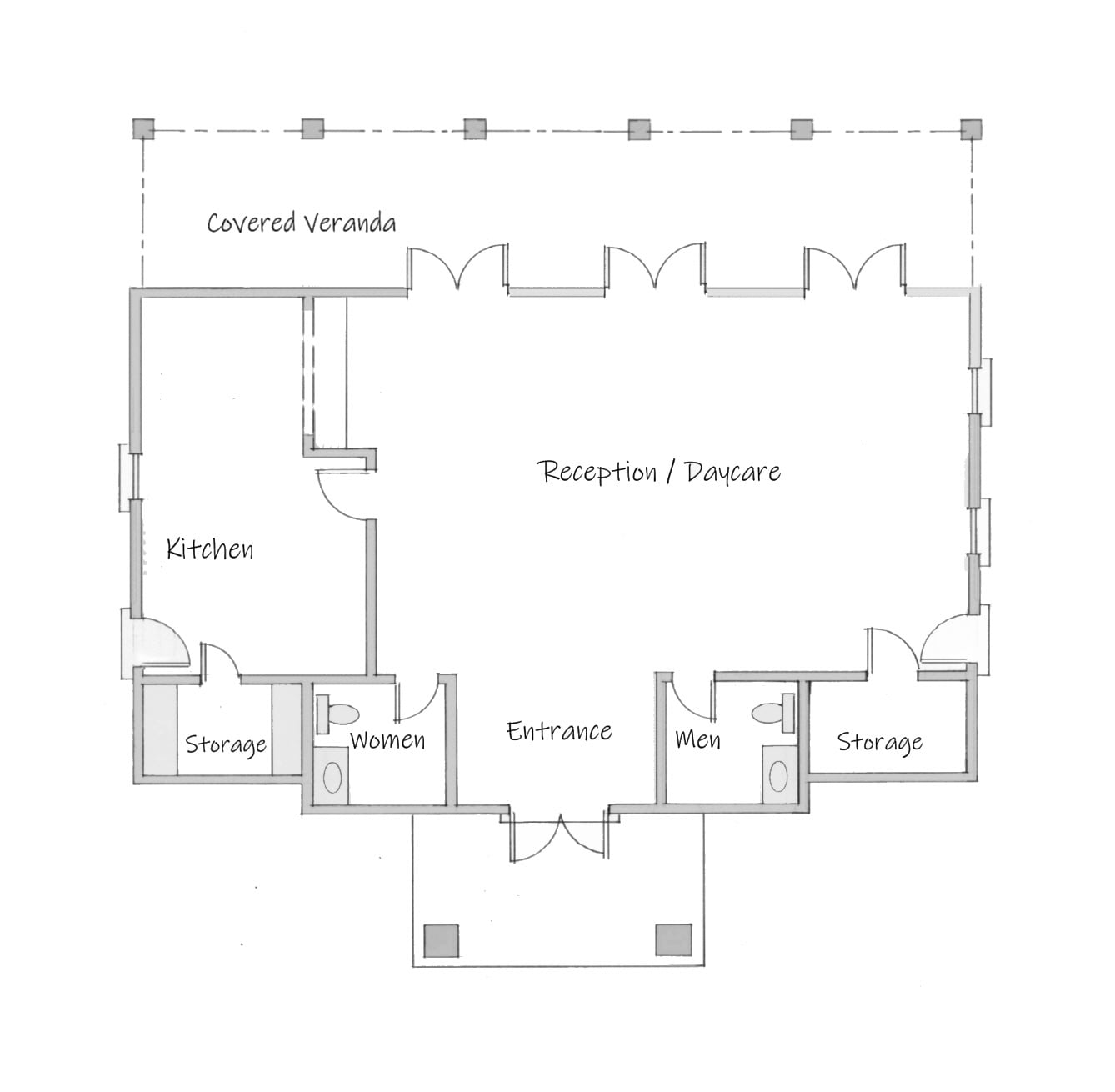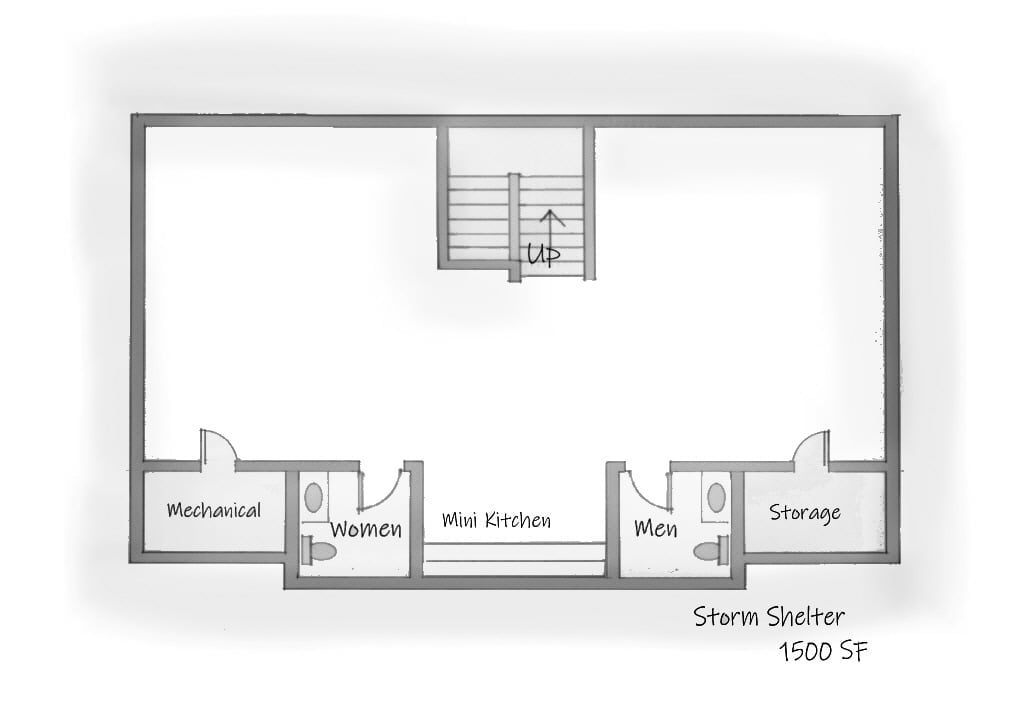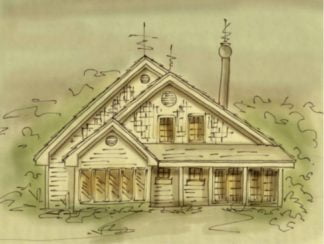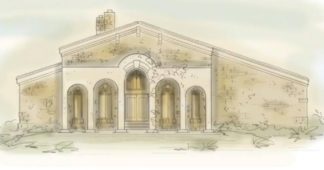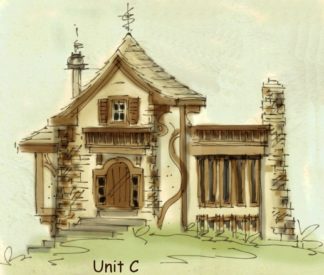Description
Club House Design
Club House Design is small, however, it can do everything a large club house can. The small kitchen serves the dining room seating forty eight, but on nice days, the veranda will seat an additional sixty, making it the perfect place for special events. This particular club house will double as a day care during the day, putting it to excellent use. The homeowners in this development will be able to drop off their kids, and grab a cup of coffee and danish on their way out the door
The storm cellar is optional, however, if the club house is built in a housing development, people will appreciate knowing they have a safe place to go when the winds blow
Designer house plans
The second floor level is built inside attic trusses, and can be left unfinished, however, the home owner’s association will find it hard to live without, as a room this size is perfect for board meetings, yoga classes or small parties
A pool is tucked in under the veranda, so mom’s can sit in the shade, and watch the kids play, but they’ll also enjoy a swim on a hot summer’s day
All rights reserved
Author: Brenda Rand
