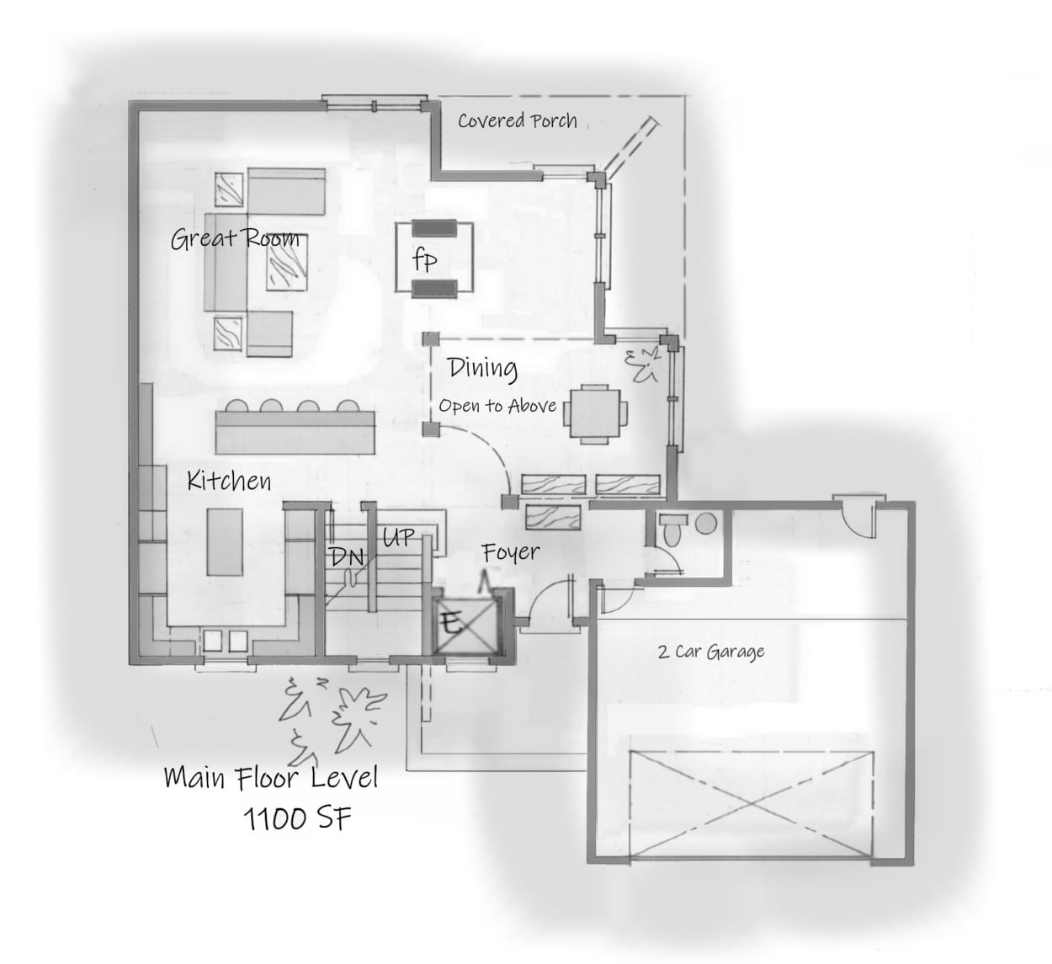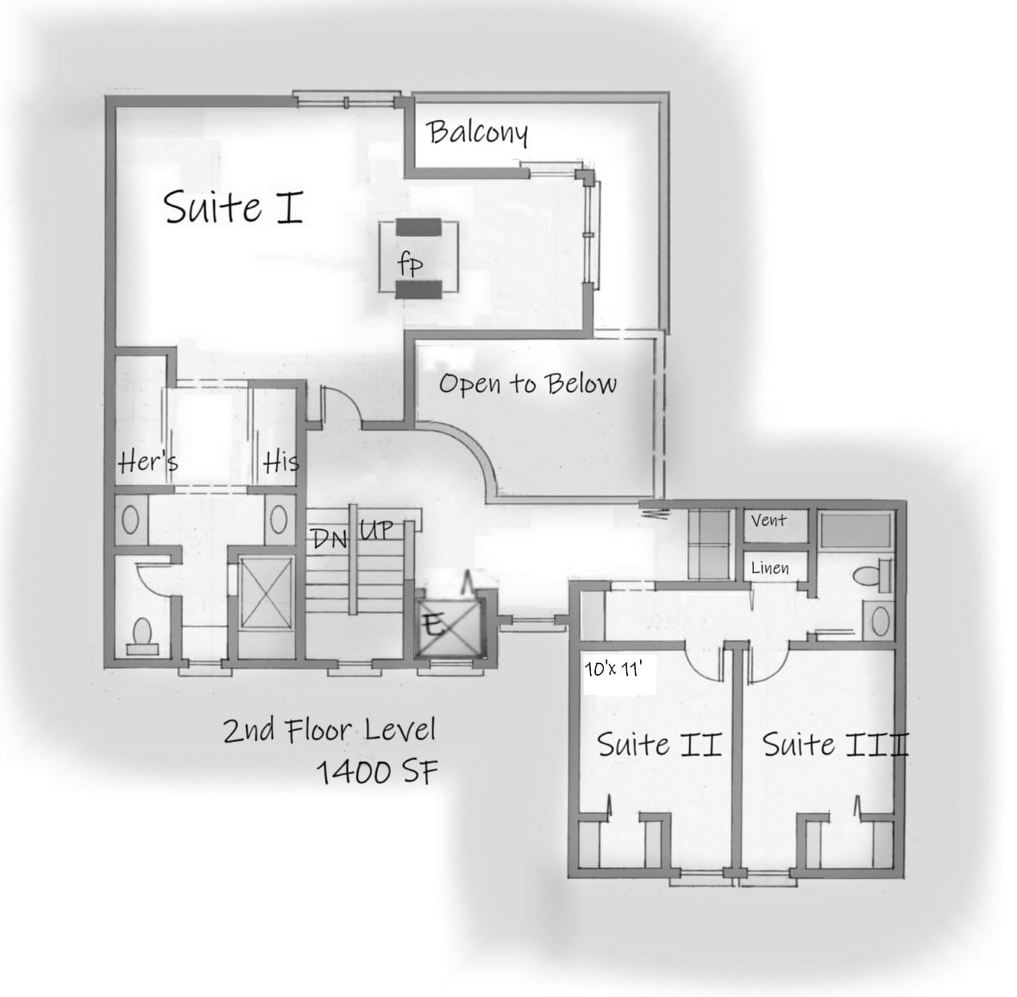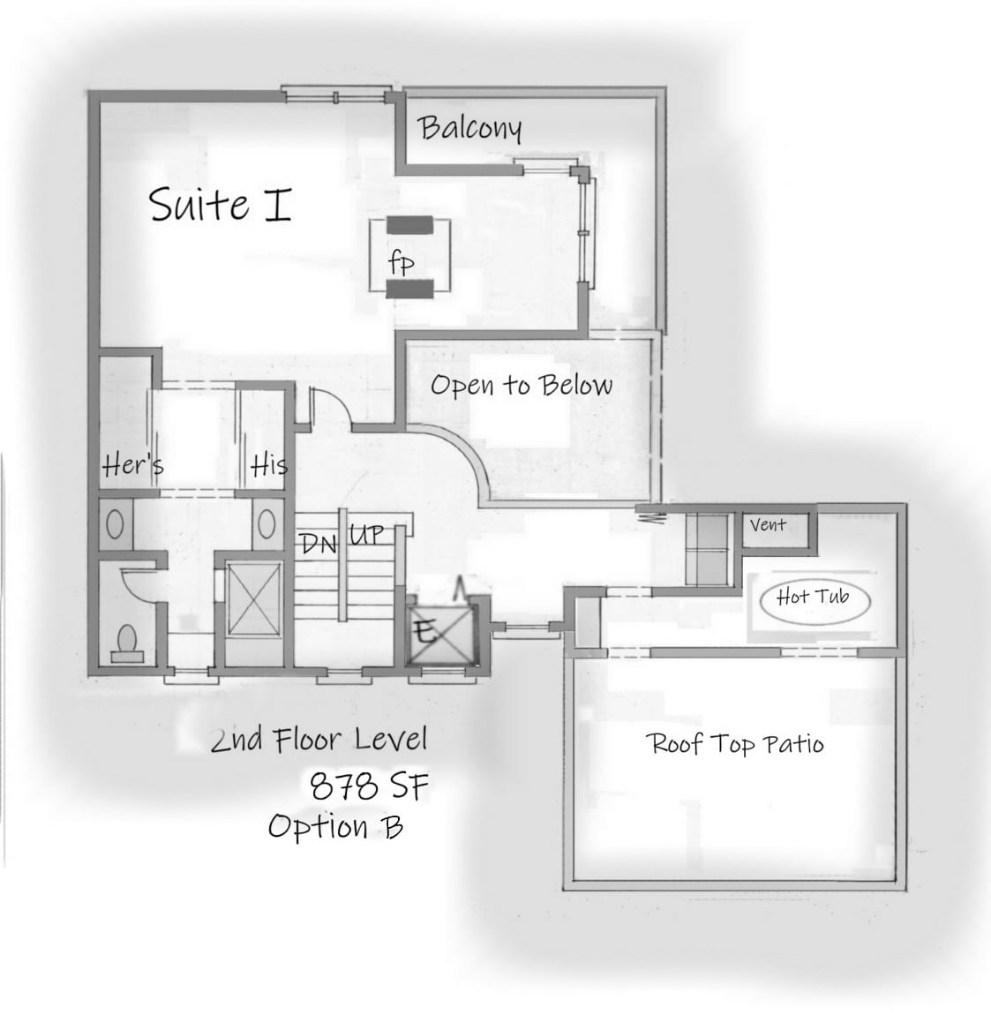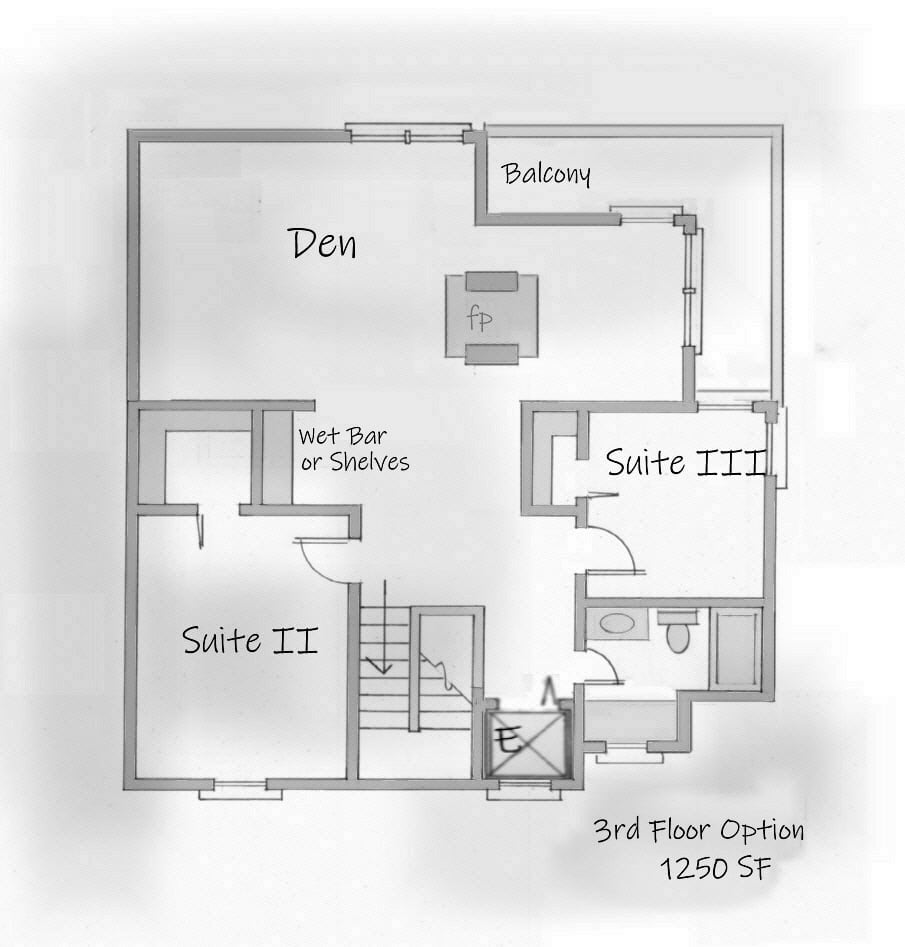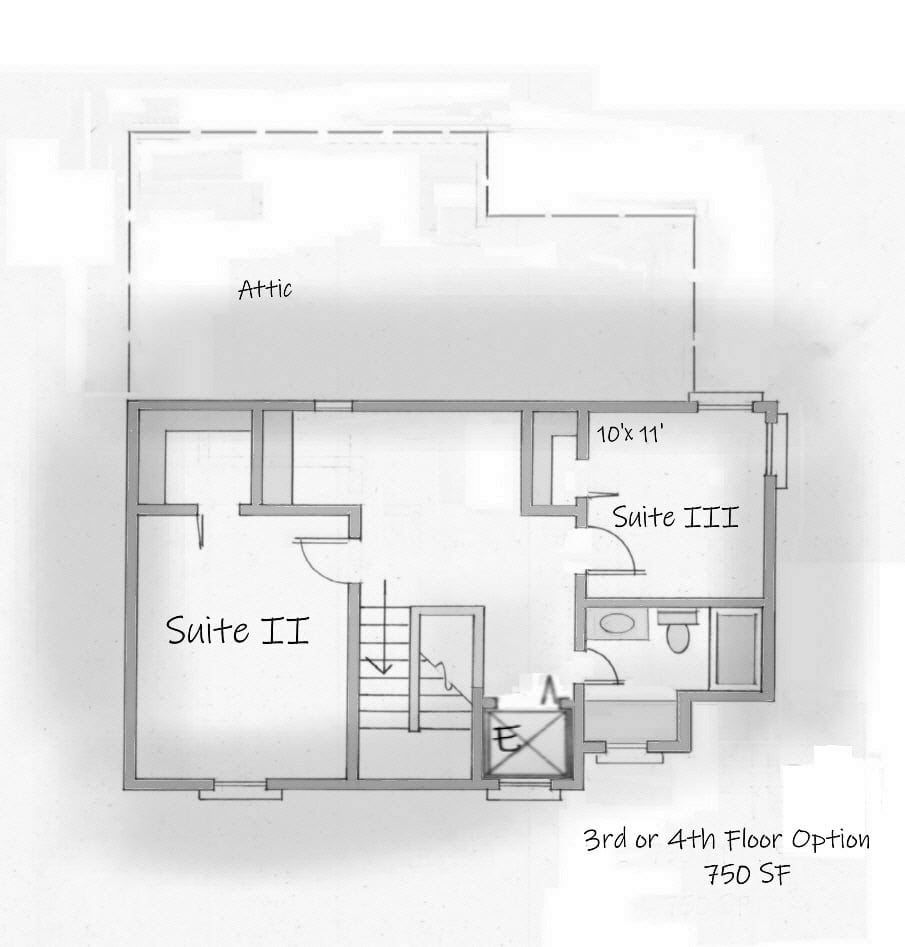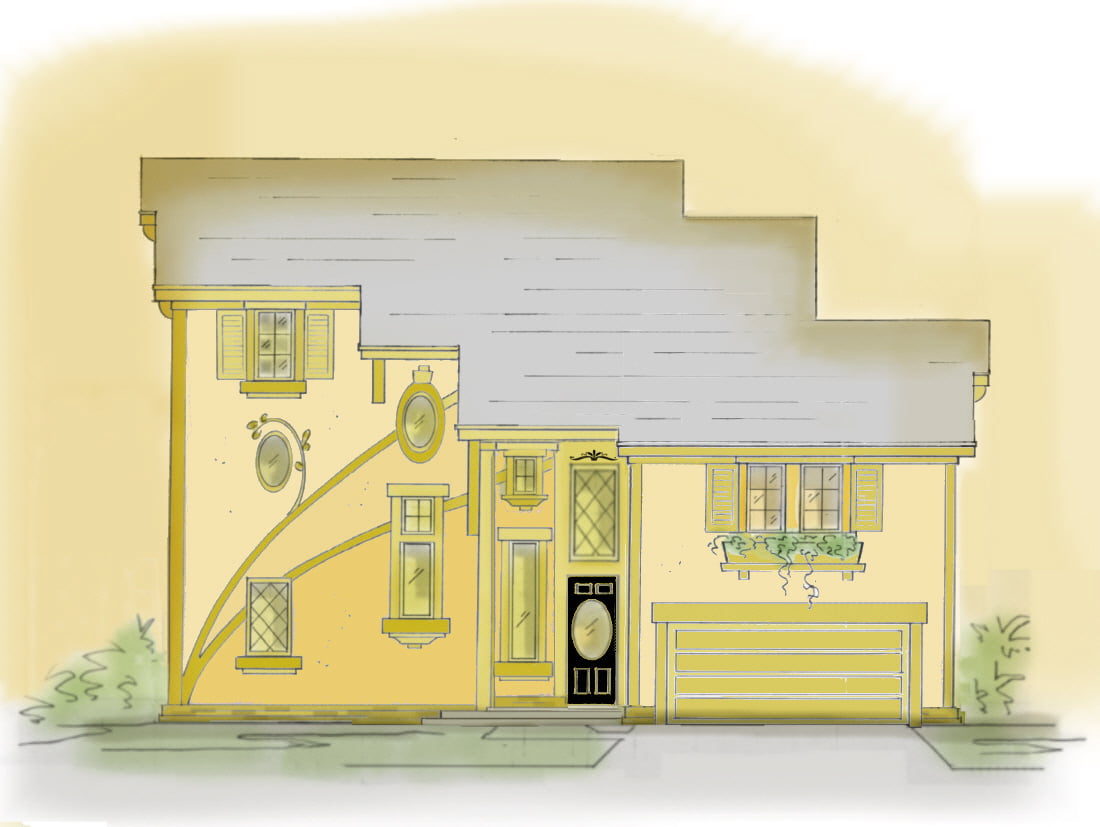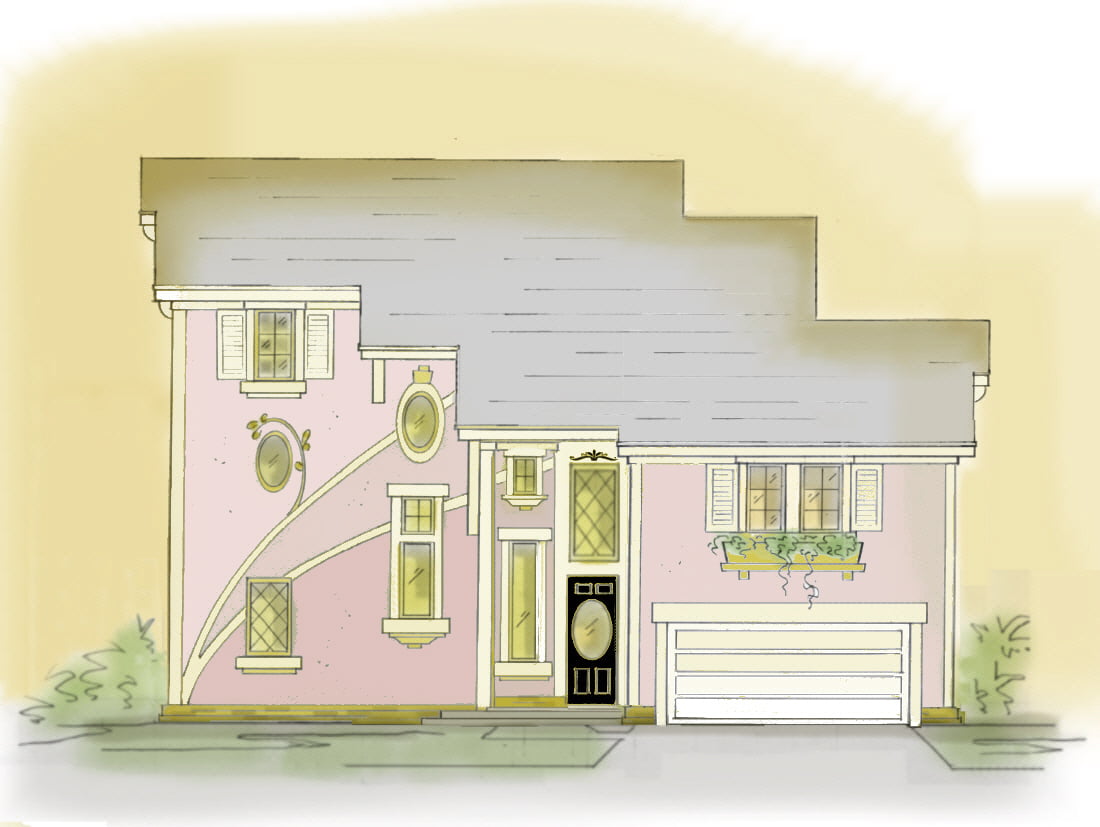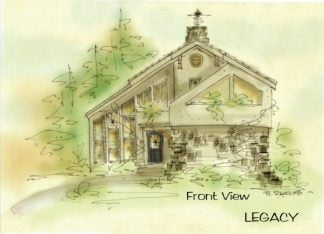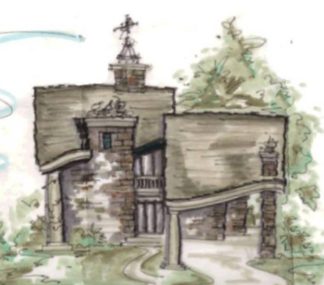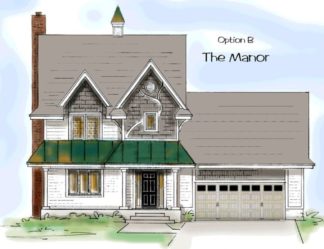Description
Cute house plan is an understatement
Cute house plan looks like a doll house, but make no mistake, this home is livable, and affordable as well. The structure is a simple gable to match a simple, yet beautiful floor plan. The main floor level is open and casual, however, a gorgeous, formal dining room may be open to above. The column placement separates the space, but only one column is bearing a load. The exterior look is achieved affordably with some wood trim, and a lot of faux painted detailing
2500 SF to 4000 SF options, not including basement
Charming house plans
Three to Five bedroom options that you can mix and match. One of the second floor options gives the master suite over to this entire level, including a roof top patio over the garage. The hot tub is optional too, but if you’re worried about privacy, a free standing wall encloses the feature
The great room is separated by a two sided fireplace, creating two sitting spaces, or perhaps you would rather close it off, and have a study, or TV room. Options are endless with this design. The kitchen is a chef’s dream with a bar separating it from the great room. The cook will never get lonely
Basement or walk out lower optional if grade allows
Simple house plans
Level three can be a full story with a large den for the kids, and two bedrooms, or perhaps you need a fourth, and even a fifth bedroom. Either 3rd floor option would make the perfect mother in law suite. A small wet bar with a micro-wave and mini fridge means fewer trips down to the kitchen
Building up instead of out saves precious land, so we’ve added an elevator that carries you from top to bottom. If you don’t need or want it, the space opens to the second and third floor level above. You can always install one at a later time if you desire
Welcome home
Consider building a custom home design
All rights reserved
Author: Brenda Rand

