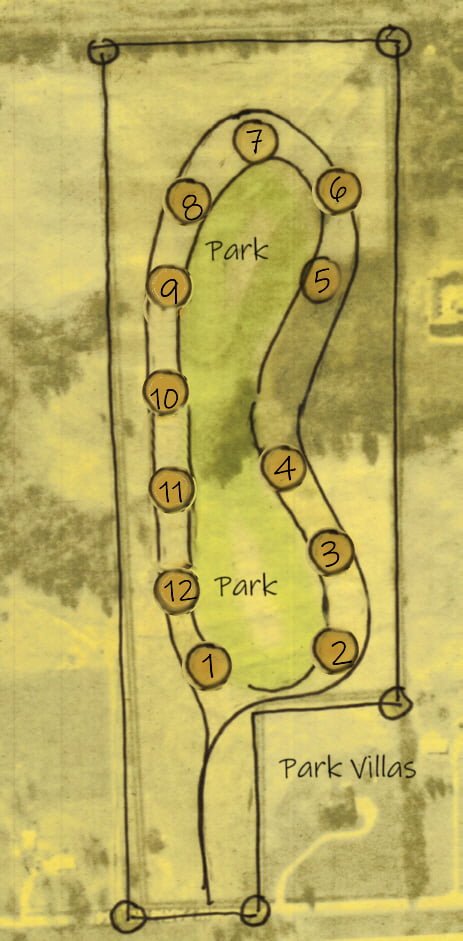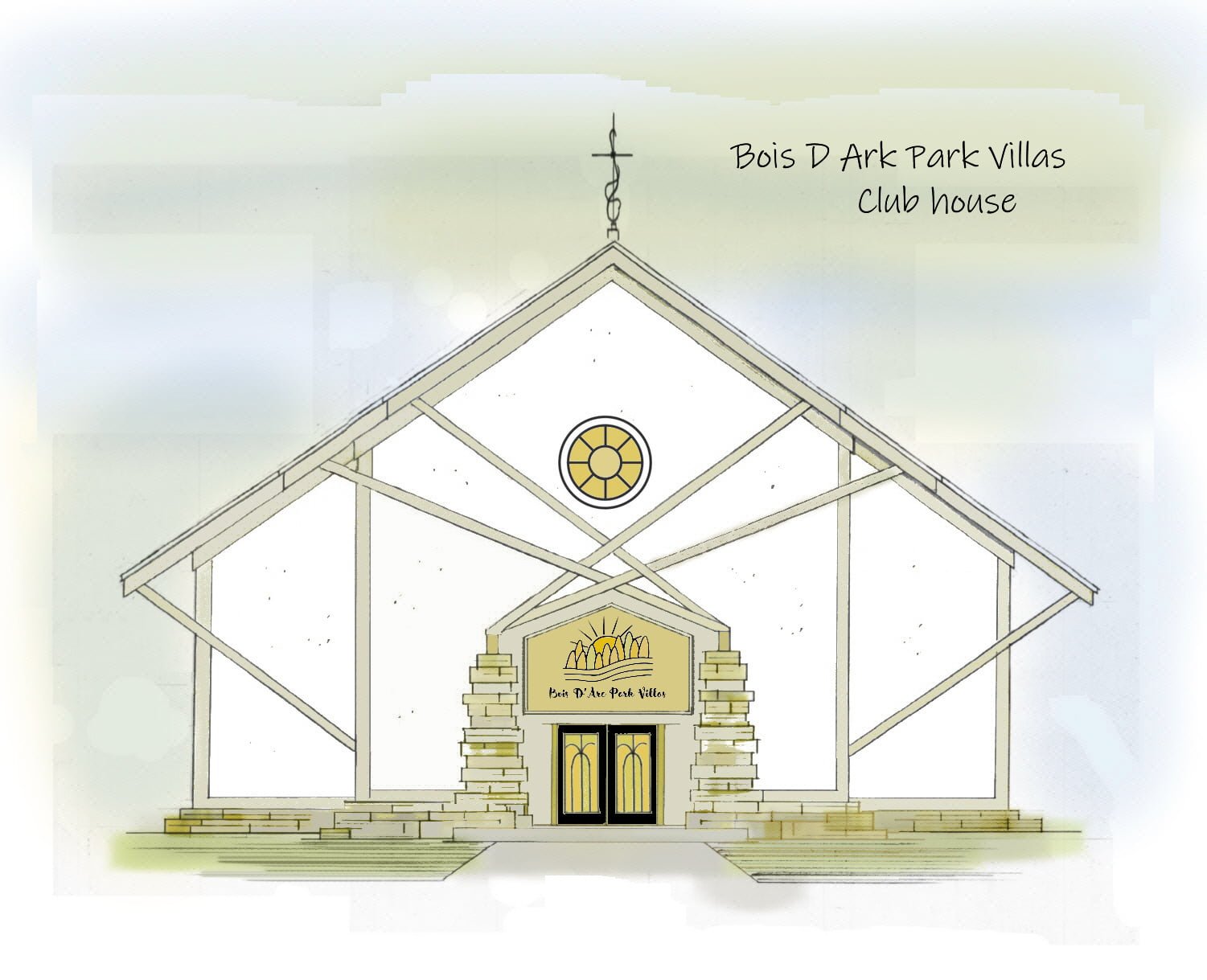
Park Villas Back up plan
In the event Green county doesn’t approve our forty home development, we’ll build twelve homes ranging from 3400 to 4400 SF using the same theme. The land plan will be close to the same, with the backs circling a park, and the fronts facing the road and outskirts of property
1600 SF club house, pool and cabana. Reception seats sixty, and doubles as daycare

Each home will be placed on a one half acre lot, which the homeowner will be responsible for maintaining, however, the entire thirty seven acres will be shared as common ground, owned and maintained by all of the twelve homeowners
Budget for start up…..$360,000 (return 50% of lot, or land share sales to investor
37 acre tract purchase………$300,000
Design and planning………..$30,000
Surveying, land plan, approval and permits ……..$20,000
Promotions, legal fees, accounting and insurance………$10,000
Infrastructure…………….$150,000 offer two home shares for one to builder. Two homes used as models
Road, utilities, park and landscaping
Club house and pool………………………$450,000
Start construction after half of the home shares are sold
Twelve home shares of the thirty seven acre development, starting at $150,000 = $1,800,000
Projected average 4000 SF of structure per lot with 12 homes total, estimated selling price at $225 per SF = $10,800,000
Projected average 4000 SF of structure per lot with 12 homes total, estimated cost to build at $150 per SF = $7,200,000
Projected gross profit…….$5,400,000
Less two home shares given to investor………. $900,000 = $4,500,000