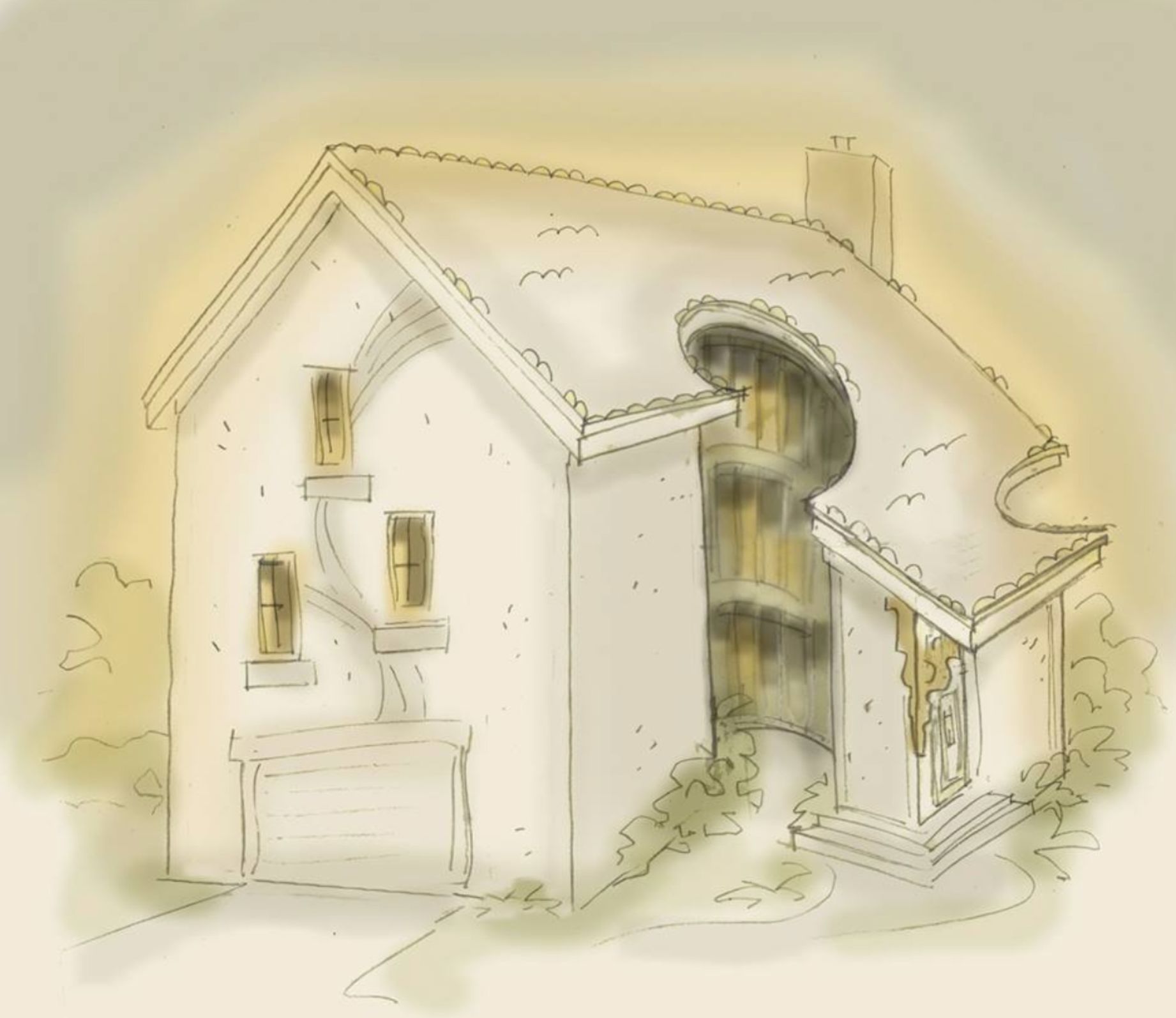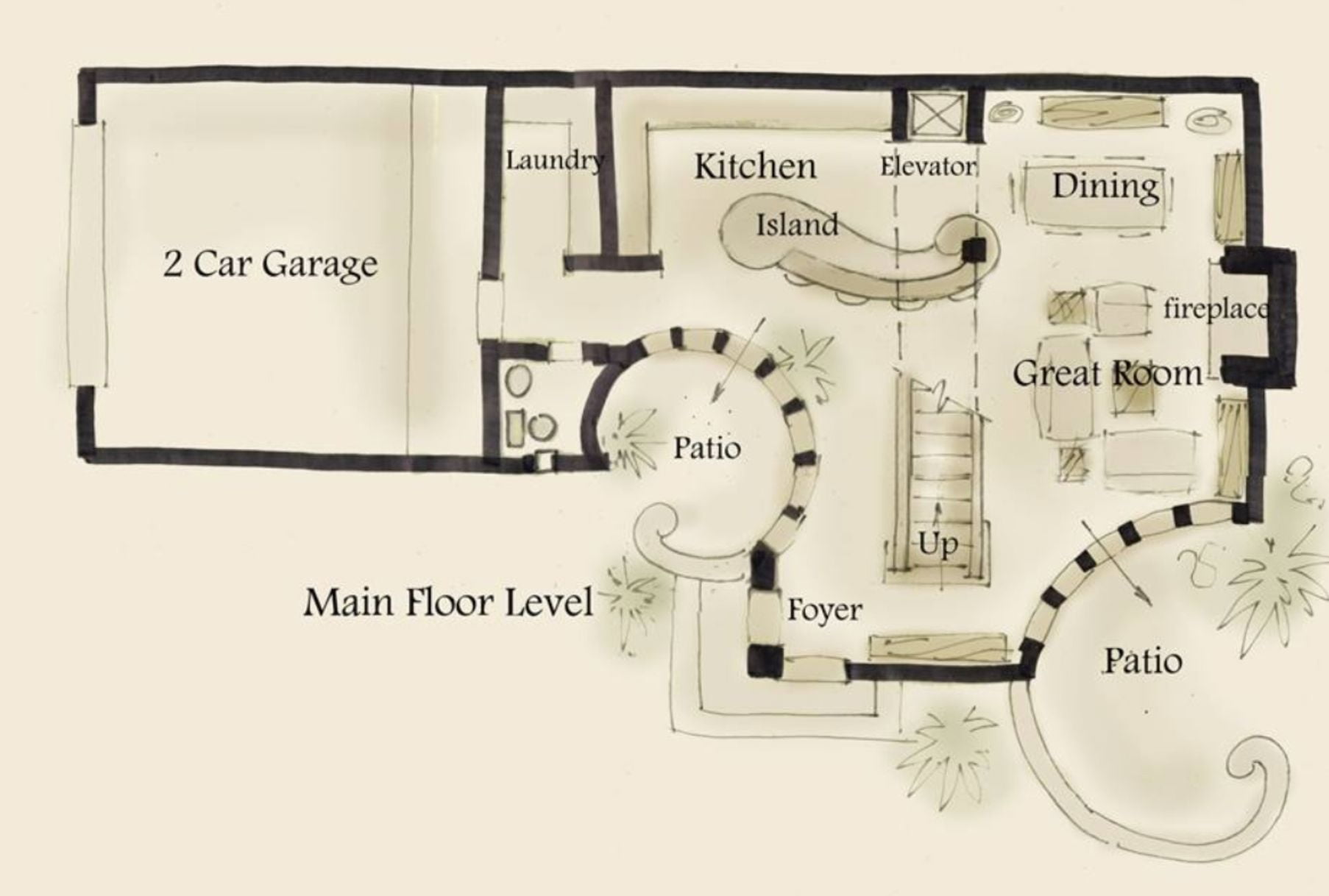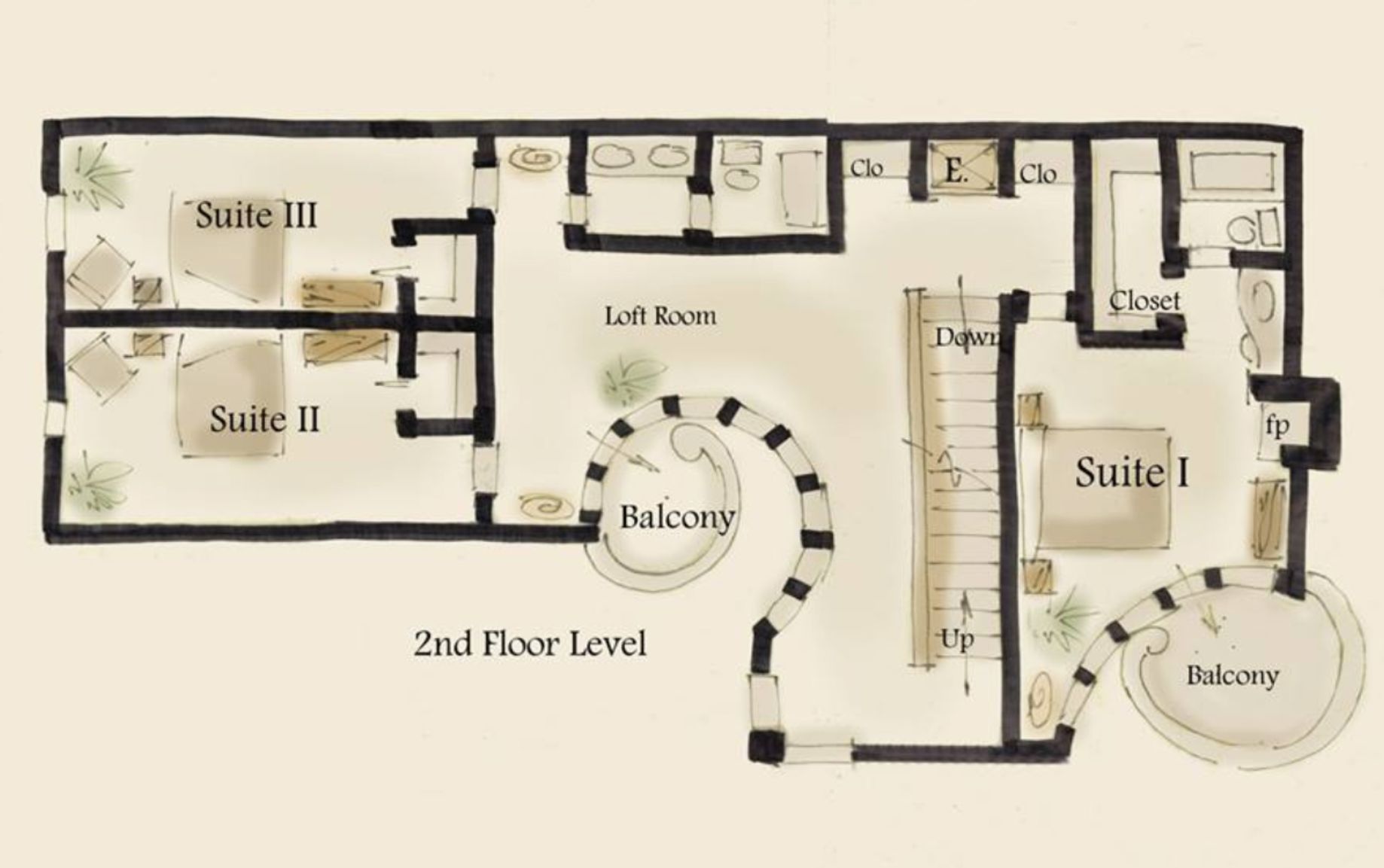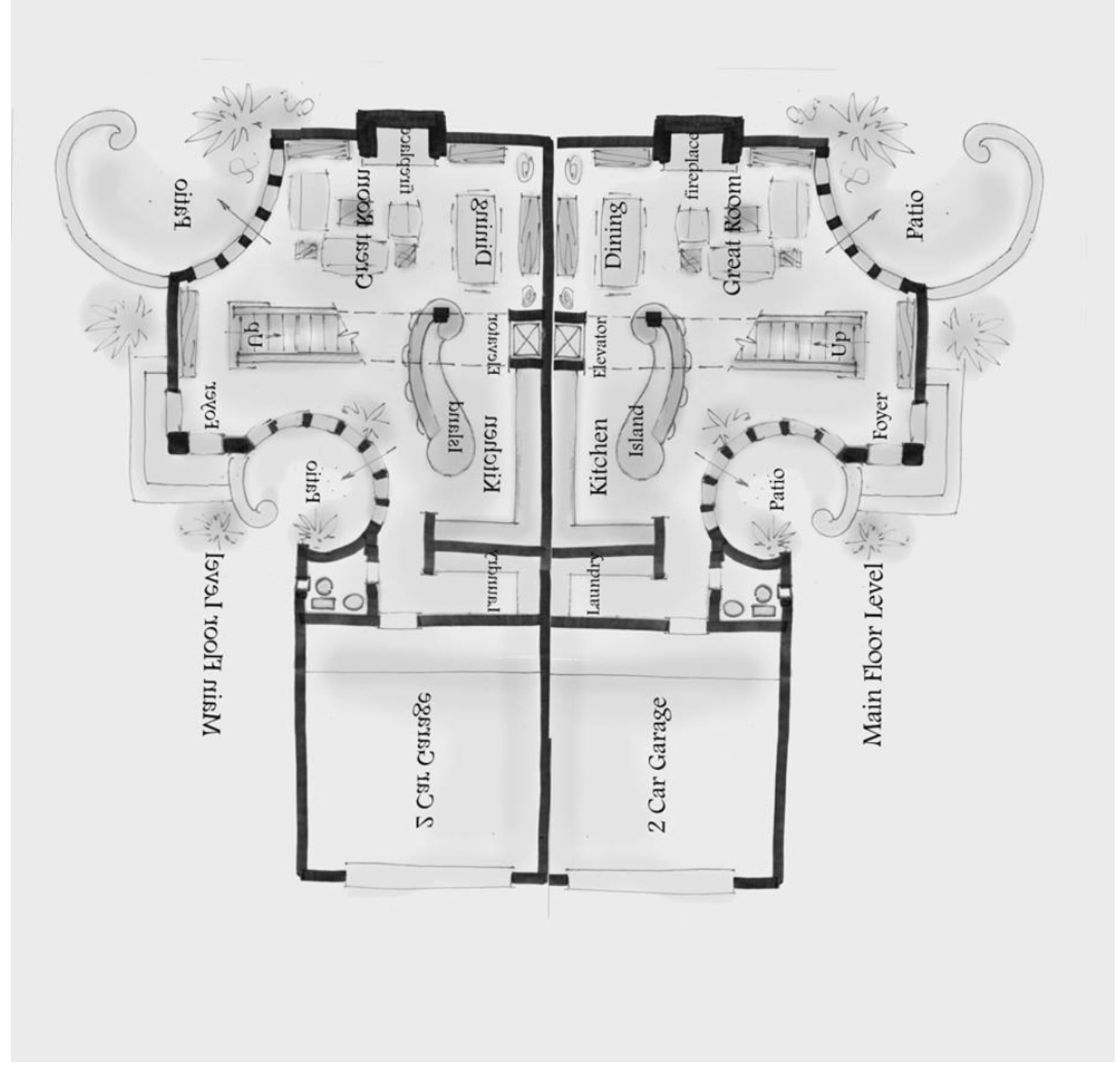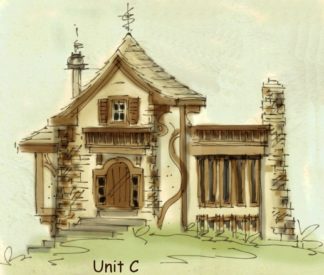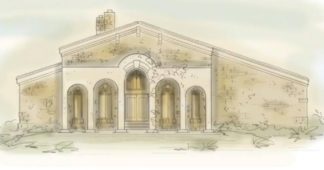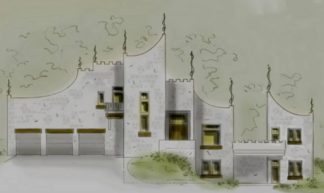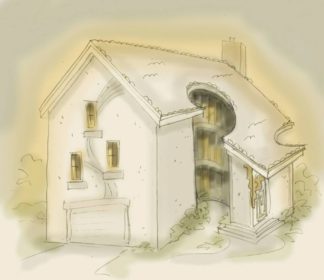Description
Tudor House Plan most unusual
Tudor house plan was designed for project in Russia. Due to white exterior colors, it was tagged as ‘white Russian’ Tudor. Standing out from the crowd, this design has two full stories, taking advantage of the footprint. The inverted round glass creates a private patio for the great room and for the kitchen area. The structure is simple really, making for an affordable plan that looks costly. Living area is open with a big fireplace centered in the great room. a small elevator tucked neatly away between the kitchen and the dining. Extravagantly curved bar seats up to six
Duplex house plans
Proud of their architecture in Russia
Design the layout of your own appliances in this design
Two car garage opens to the side of the house, however, the door is easily turned to front or back depending on the layout of the land. Laundry room and half bath located in between garage and kitchen
Designer house plans
Tudor House Plan
Following suit with the first floor, the second floor repeats the inverted round glass pattern, breaking the monotony in a large loft room. The effect is powerful; a clear story of glass on each side of the house. The drive up view is breath-taking
Amazing house plans
Back side of home is a solid wall in this plan, designed as a possible duplex, however, as a single family dwelling, you’re free to add extra glass
Bedroom two and three share a common bathroom with the loft room. The rooms are large in comparison to the size of the house, although the master suite is smaller, it makes up for it by having a cozy fireplace and round balcony to the front
2400 SF
Consider building a custom home design
All rights reserved
Author: Brenda Rand
