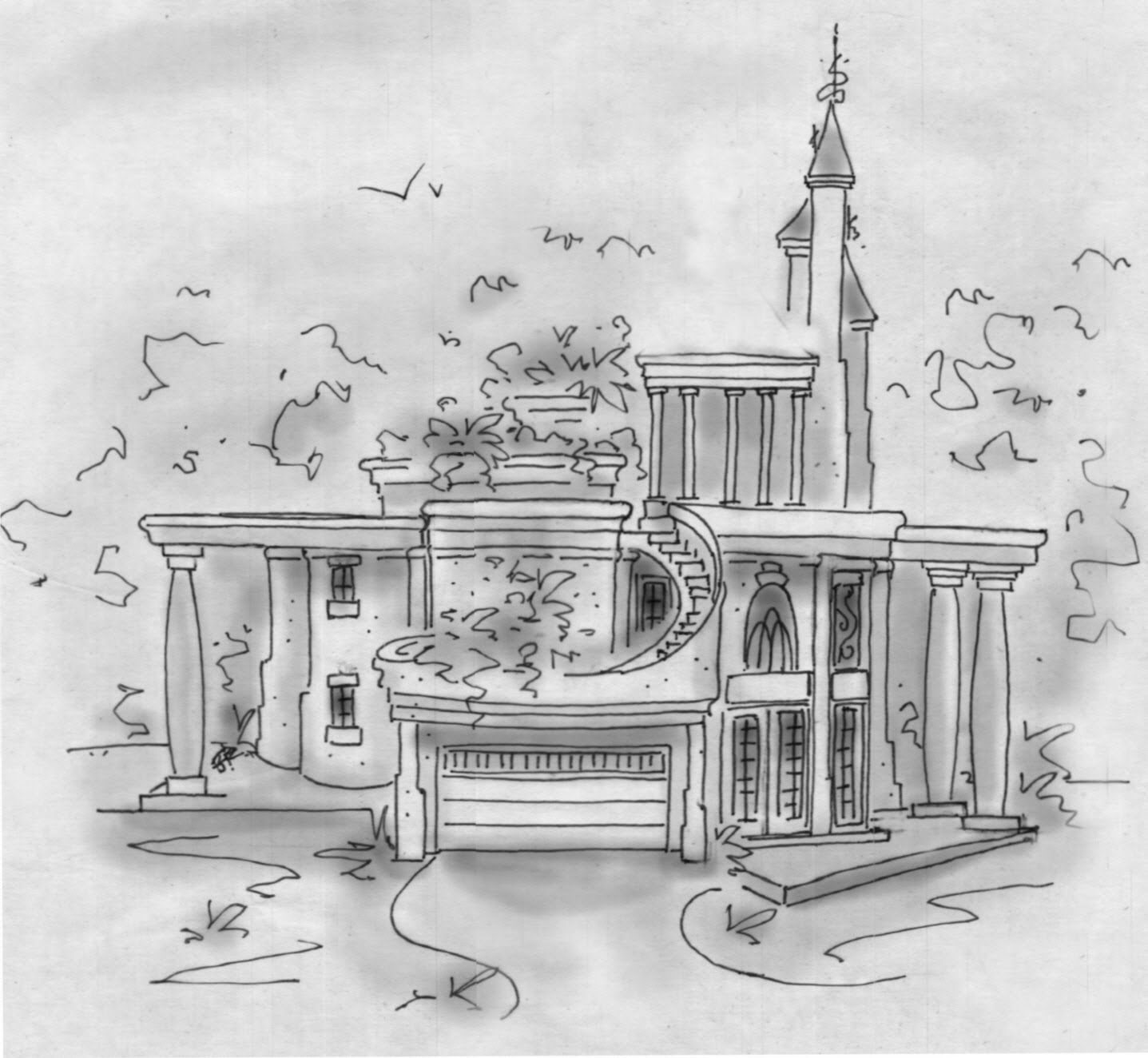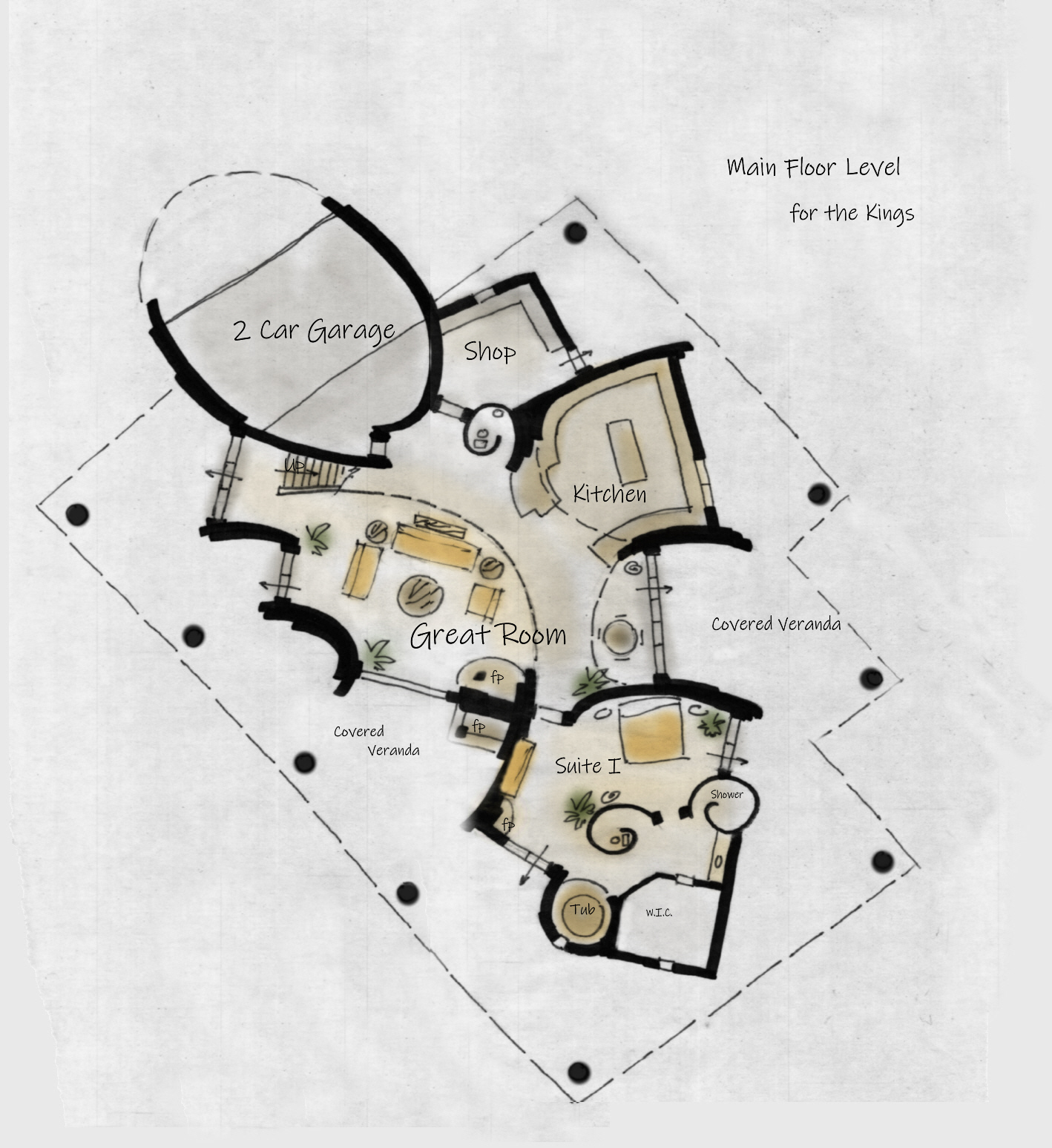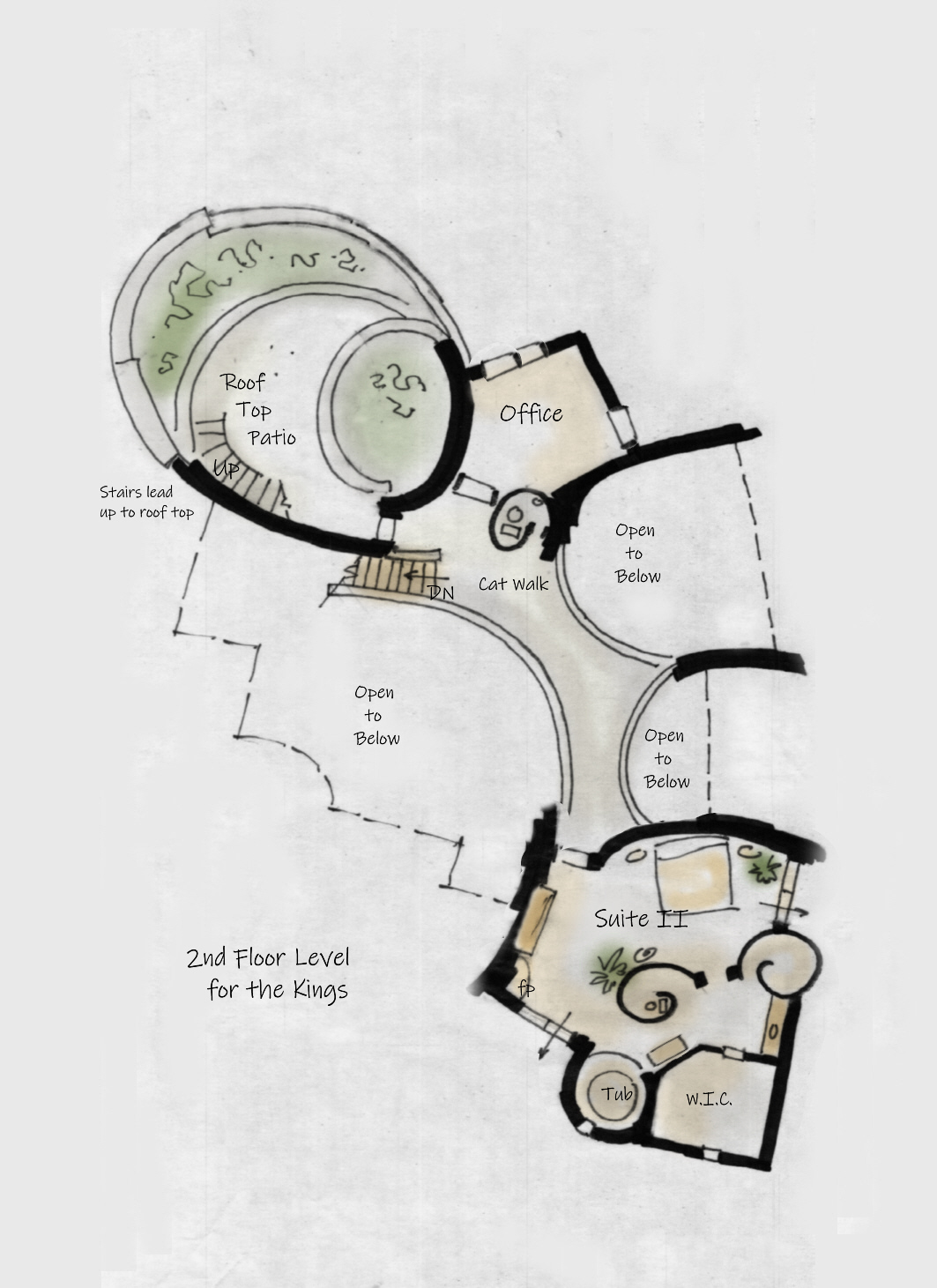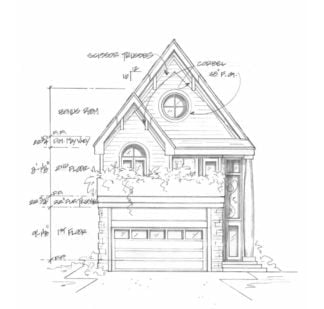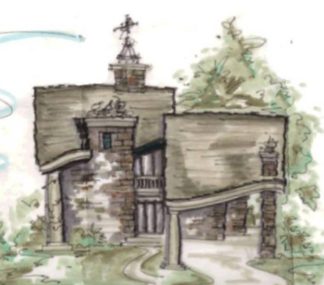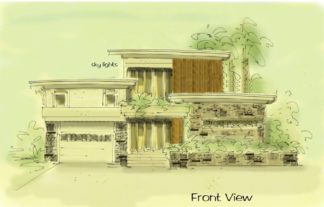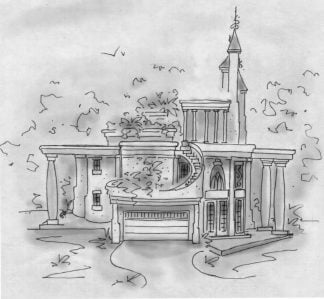Description
Tropical home plan originally designed for Jamaica
Tropical home plan is unlike any other plan, over looking the Rio Grande in Jamaica. Walls in this plan are curved, but not for design sake. This home was designed for dirt bag building system. The dirt bag wall becomes structural as it curves, whereas straight walls must be reinforced. Earth bag construction isn’t the easiest system to get permitted, so if you’re living in a region where the building codes are strict, or even standard, it might be wise to stick frame this little jewel
2500 SF
The turrets you see are wind chasers, that catch, cool and funnel the breeze into the home to reduce cooling costs. Vents can be channeled below the grade, cooling the air temperature even more. Fans are sometimes used to force wind flow, however, most towers are only vented
Fantasy house plan
The living space is casual and open with high ceilings exposing the cat walk connecting the rooms upstairs, making for a dramatic look and feel. Suite I is located on the main level, with a second, duplicate suite upstairs. In other words, this home design has two master suites. The small office upstairs will have a spectacular view, and walks out to the roof top patio. This roof top provides access to the the roof top over the second floor, making for a panoramic view, hence, the curved stairs
Roof top patio has plenty of space for solar panels if you’re hoping to get off the grid a little or a lot
The gazebo gives this design a little something extra, sitting at the very top of the house. Imagine the view
Sheltered from the heat, this home is wrapped front and back with a clear story covered veranda
Amazing house plans
Earth Bag house plan
Consider building a custom home design
All rights reserved
Author: Brenda Rand
