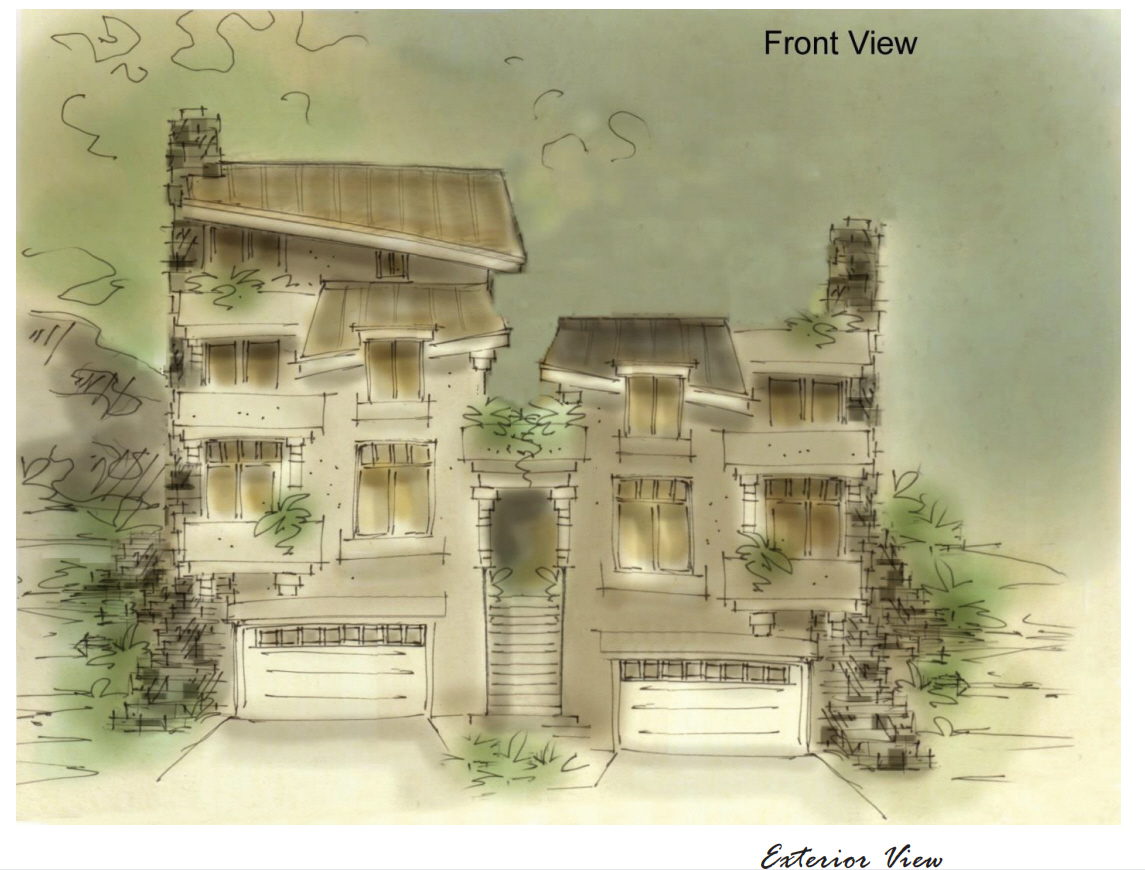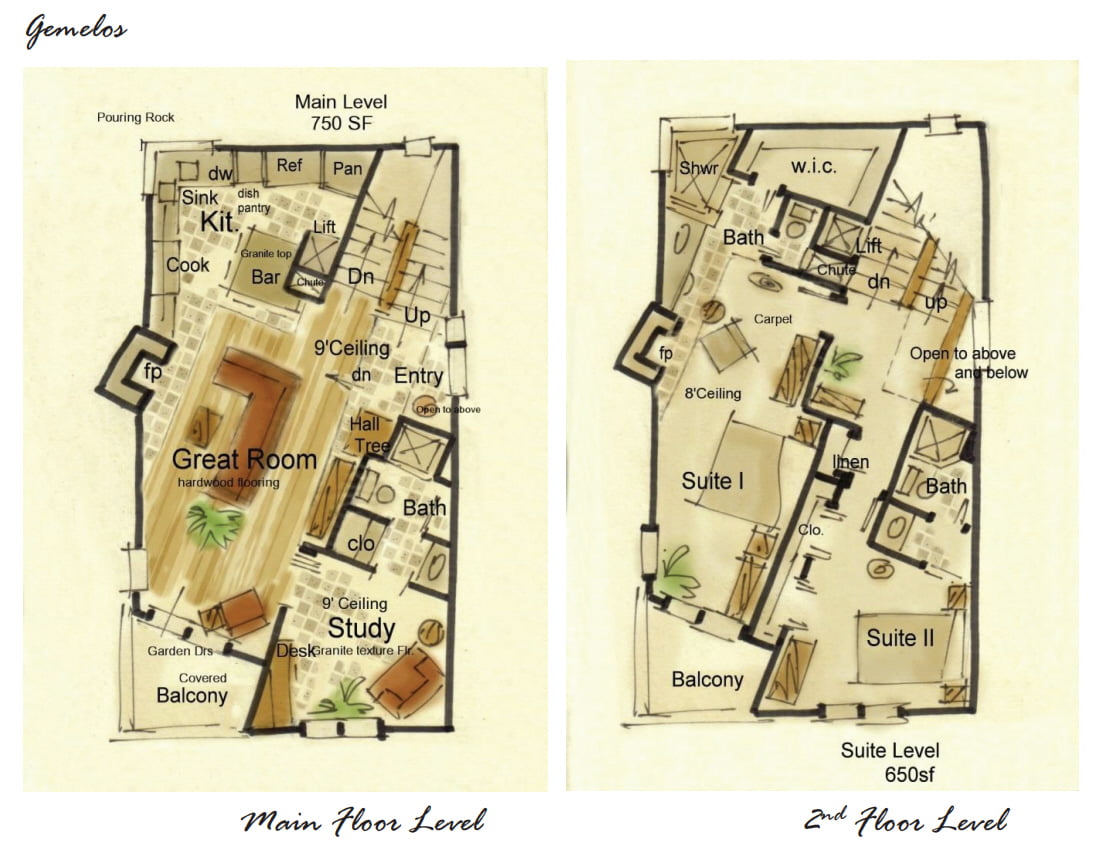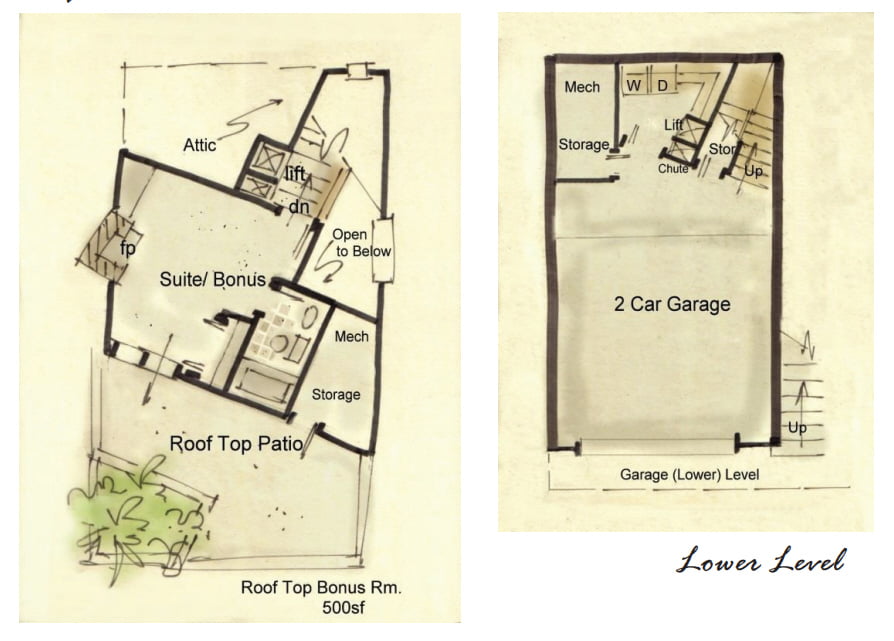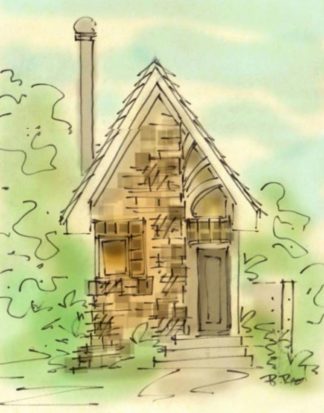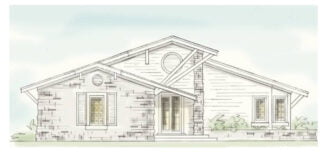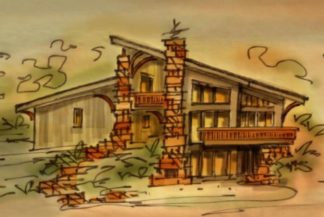Description
Town home plan has four stories
Town home plan has garage two car garage at lower level facing street. Home is built on hill sloping to the front. Take the stairs from the garage up to main level, or walk up from the outside to entrance. Main level has fireplace sitting at angle, running parallel to interior walls, however, exterior walls are squared up for a fast build. Cost buster that has designer styling sure to sell, or build one unit for you and your family
Garden doors open up to balcony at front of house
Kitchen has dining table built into wall for space savings. Small lift located in kitchen, goes to every level for lazy loading. Send those groceries up from the garage to the kitchen. Study off great room could double as a guest or even a master suite with a full bathroom
Narrow house plans
I take it back. You’ll never give up the master suite at the second level. It’s as big as the great room, and has a fireplace too. Garden doors open up to balcony front of house. Second bedroom can’t complain with full bath and double closets
Town home plan
Look closely, and you’ll see a small opening with open to below or above at each level except garage
Modern house plans
Top level has a party room, study or bedroom with full bath, walking out to roof top garden and patio with large storage closet
Modern exterior style is full stucco on this plan. Masonry would be costly with all the wall to cover. Depending on where you’re building, the exterior material should work with the weather and the region. Stucco in a location with lots of rain, means lots of mold
Duplex house plans
1900 SF
Consider building a custom home design
All rights reserved
Author: Brenda Rand
