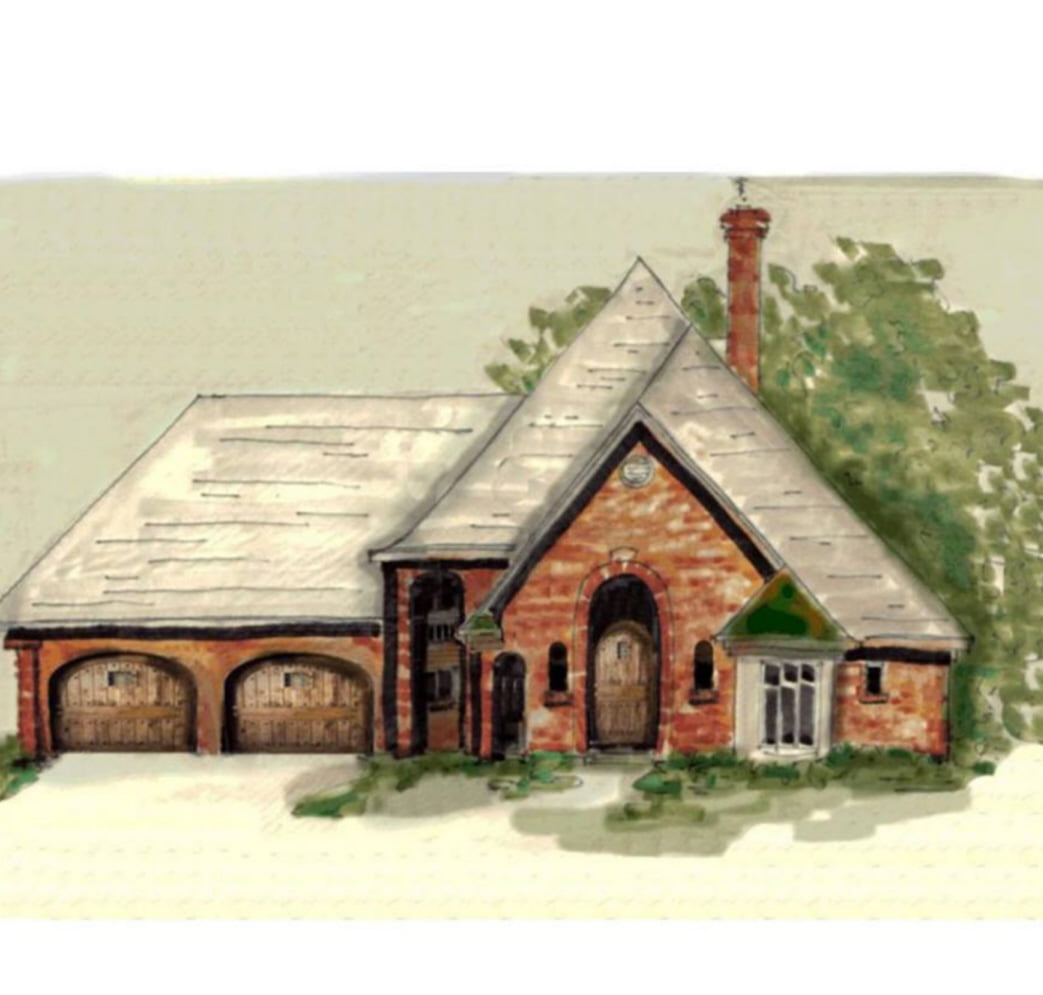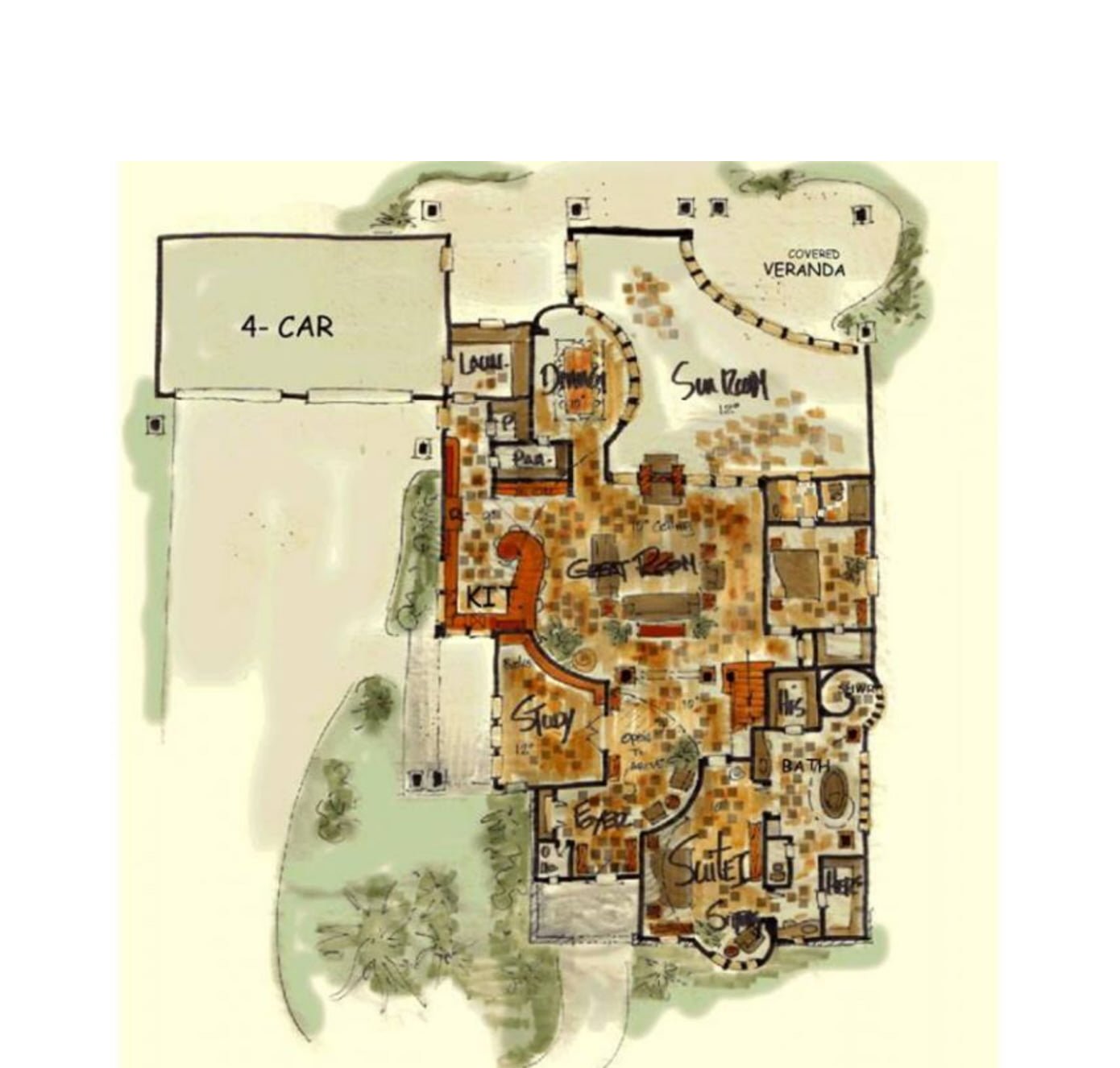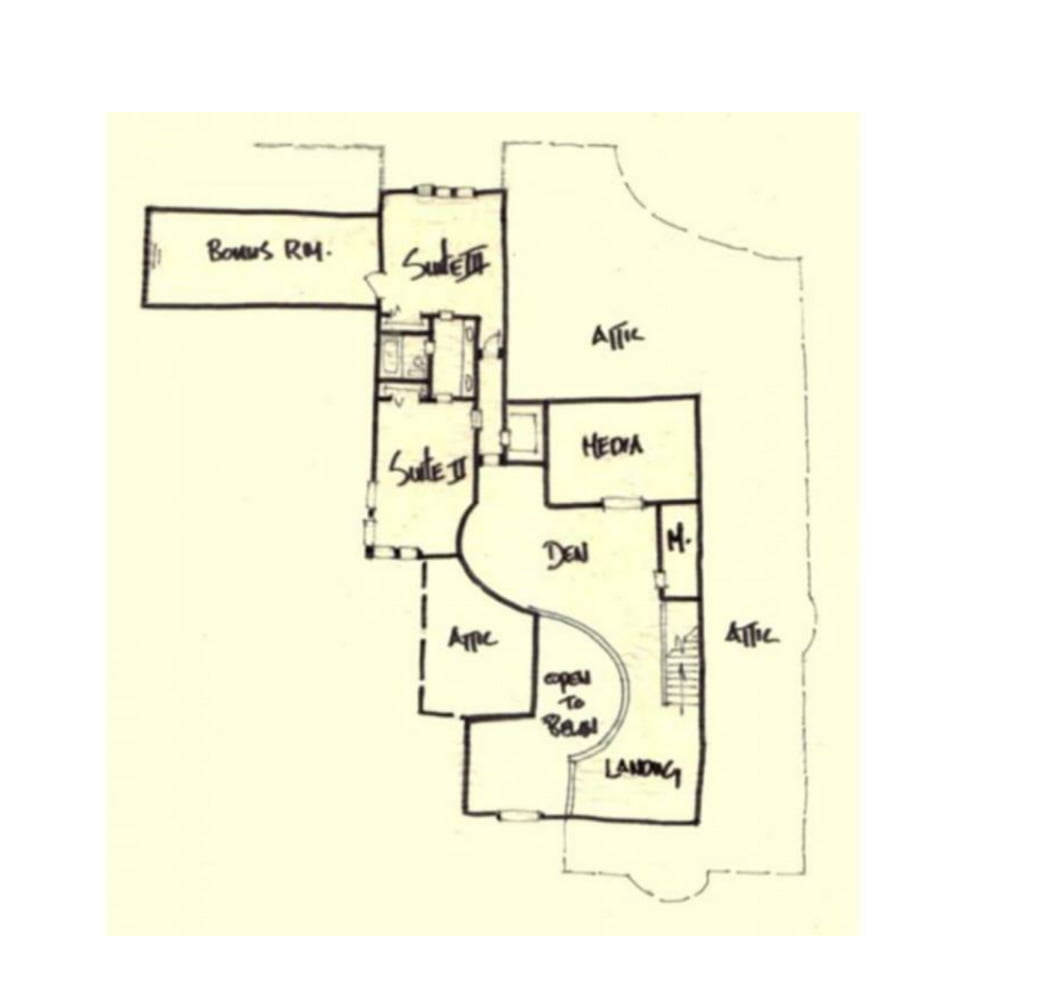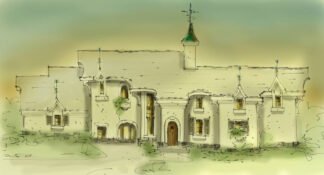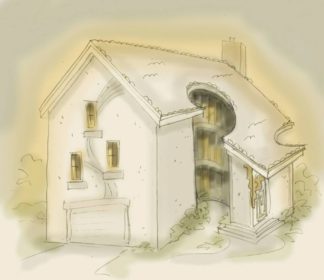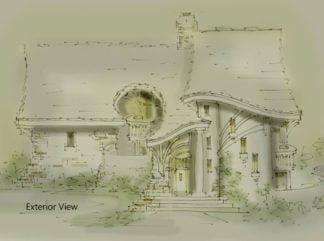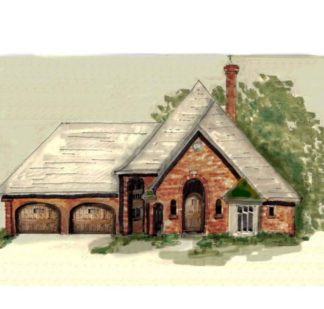Description
Sun room house plan has full brick exterior
Sun room house plan enters beneath an arched entrance, letting you know to expect something special. This home is packed full of surprises with curved walls around every corner, breaking the monotony. The master suite is located at the front of the house on the main level, and leaves nothing to be desired. There’s a guest bedroom to the rear of the home, keeping it private when company comes. The kitchen is separated from the great room by a large curved bar, giving it cozy look and feel. Formal dining room is ready for a large dining table with space for the entire family
4800 SF
Serving dinner is made easy with the walk in butler’s pantry. It’s a kitchen that will spark any cook’s imagination
Four car garage
Beautifully designed curved interior walls
Study or library
Normandy styling with full brick exterior
Build as one level with two bedrooms or two level as four bedroom plan
Unique home plans
Two bedrooms down, and two up, sharing a den in the loft, making this a wonderful family home, or build it as a one story home with two bedrooms if you wish. A four car garage tops off this plan, although, some prefer a two car. To each his or her own
Sun room house plan
The study might be thought of as an office or library, or even a formal living room. This is a house you can live in
Grand house plan
European house plans
Leaving the best part for last, the unique sun room has inverted bow windows with garden doors that open to a split, covered veranda. The fireplace is two sided for those of you that enjoy cooking outdoors
Sun room house plan
Consider building a custom home design
All rights reserved
Author: Brenda Rand
