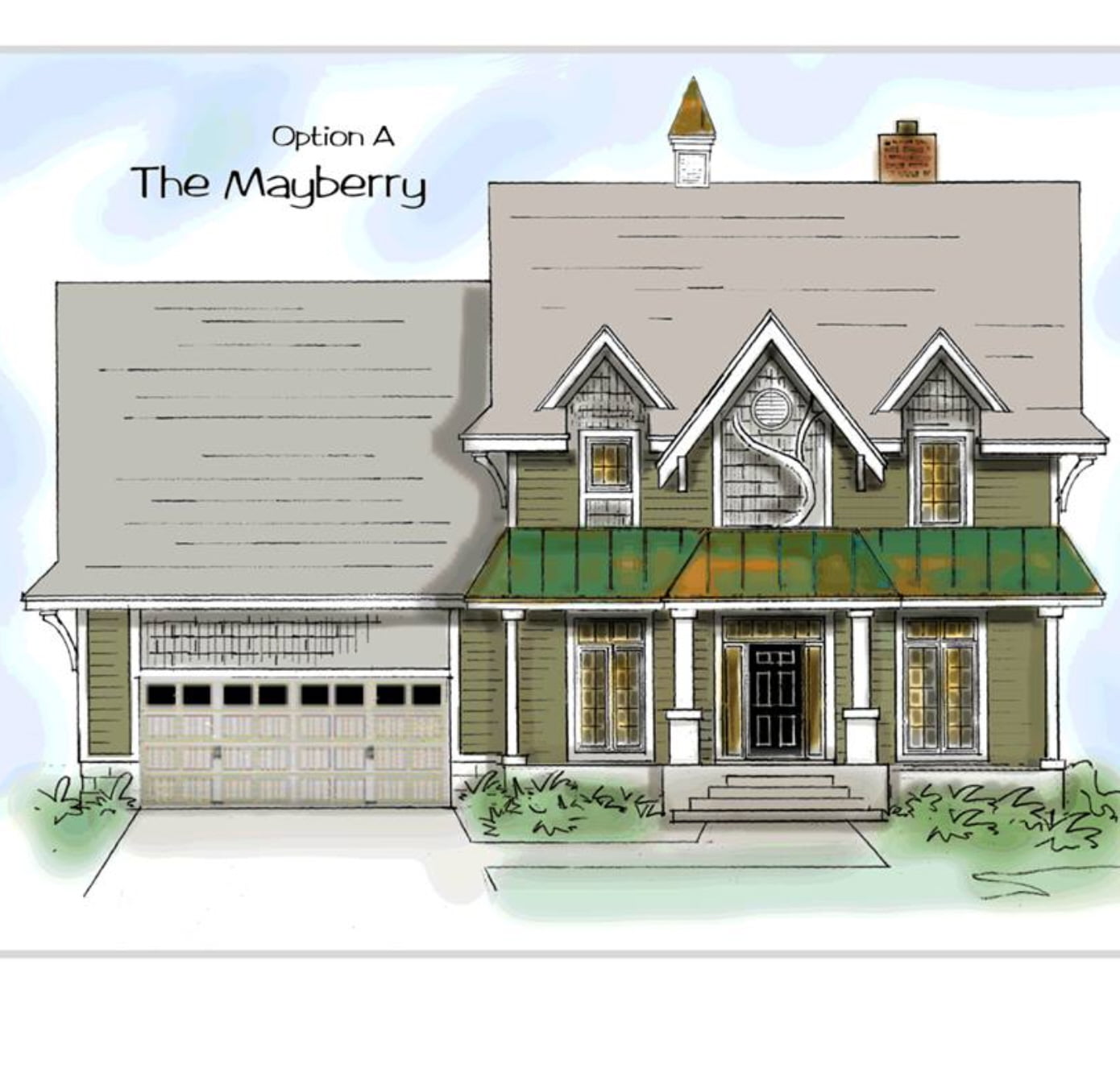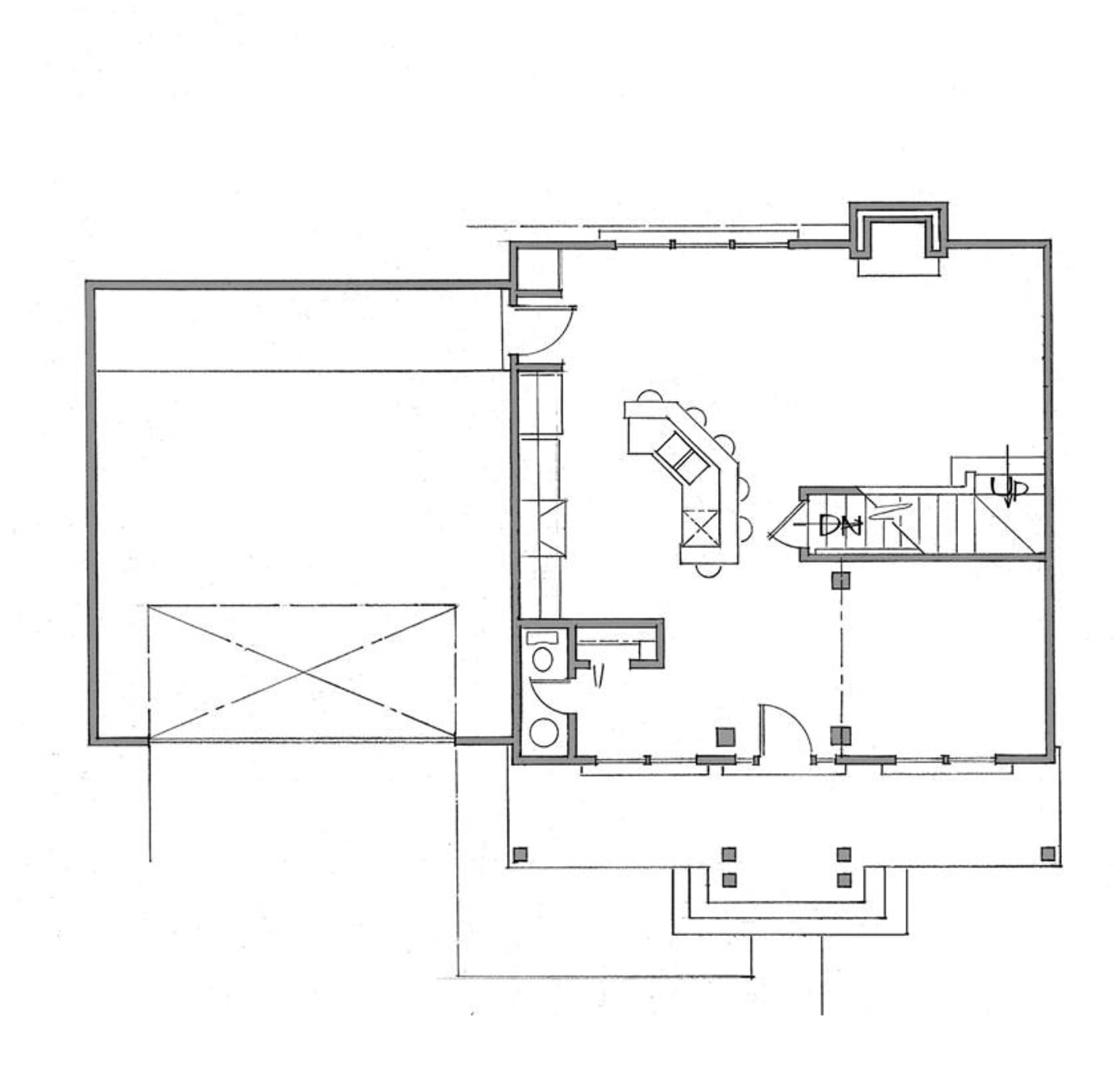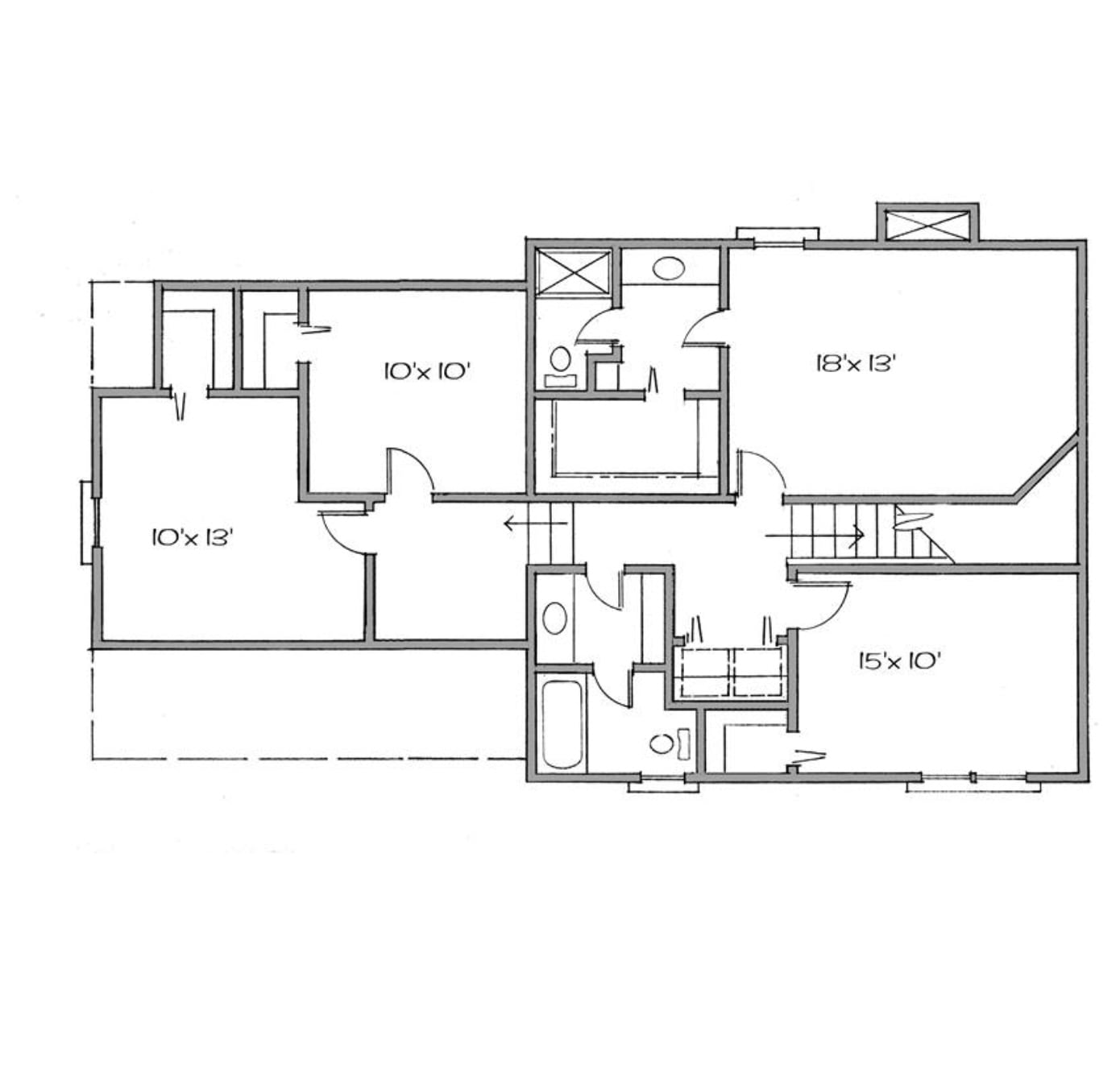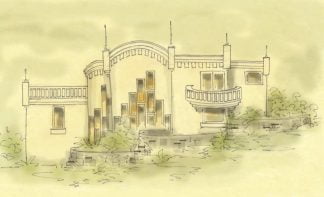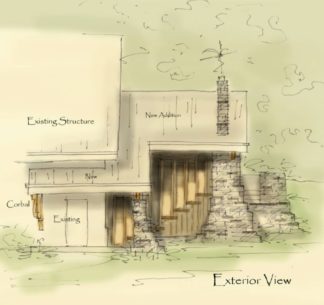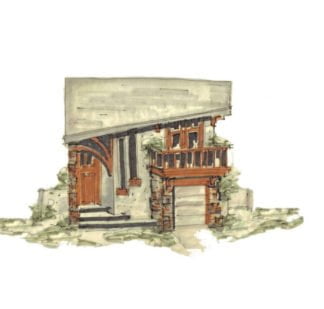Description
Victorian home plan very traditional
Victorian home plan delivers. It’s traditional styling brings back the era with class. The open arrangement on the main living area gives it a feeling of spaciousness, however, the entry is open, yet offers a formal sitting room. Fast and easy to build, and good seller for builders, as few plans of this size have so many options. The second floor level offers an option for even more square footage over the garage if code allows
Two to four bedroom option
1400 SF or 1850 SF option
Basement option available
Laundry upstairs conveniently located close to bedrooms
Master suite has large walk in closet
Traditional house plans
The front exhibits all of the old traditions of Victorian style. The steep roof pitch has charming dormers. The exterior horizontal siding has splashes of scallops with decorative wood trim. A covered porch with columns runs the length of the home with copper roofing, topping off the facade with a cupola at the ridge. Leave off the decoration if you’re on a tight budget, because this home will look smart with or without it
Contractors love building this attractive home for speculation as it’s a popular style, and is a fast seller
The entire main level is dedicated to the living level. There’s an adorable kitchen with a breakfast nook, a small dining area and a great room with a fireplace. Wooden stairs give the entry a focal point. With a column here and a column there, this plan is perfect for any family
Charming house plans
Talk to your builder if you want to know the difference in costs for the various options. If you’re on a tight budget, build it as a simple two story with two bedrooms. I wouldn’t consider this home a cost buster due to the exterior details, however, it’s an affordable build
Victorian house plan
Consider building a custom home design
All rights reserved
Author: Brenda Rand
