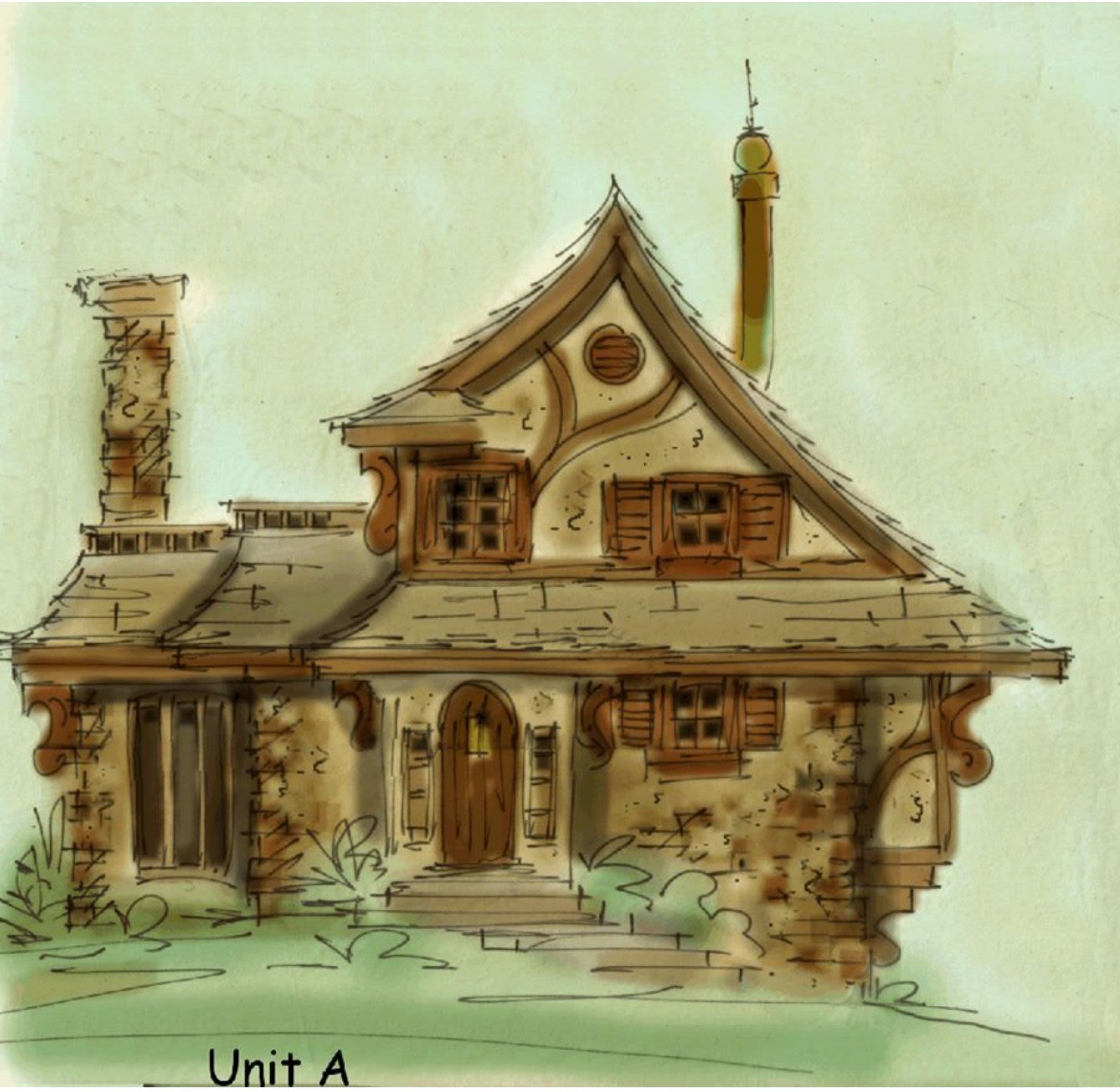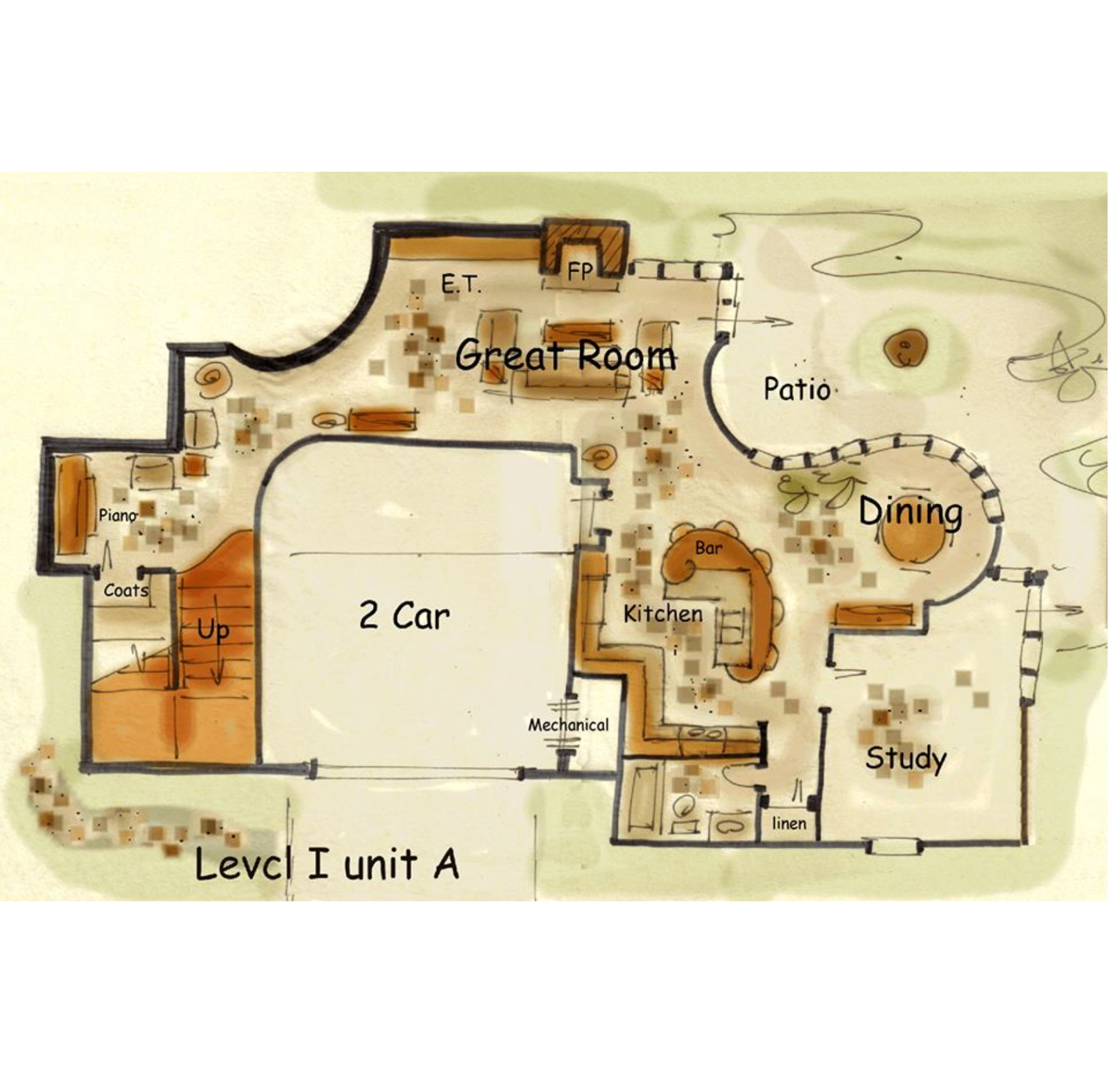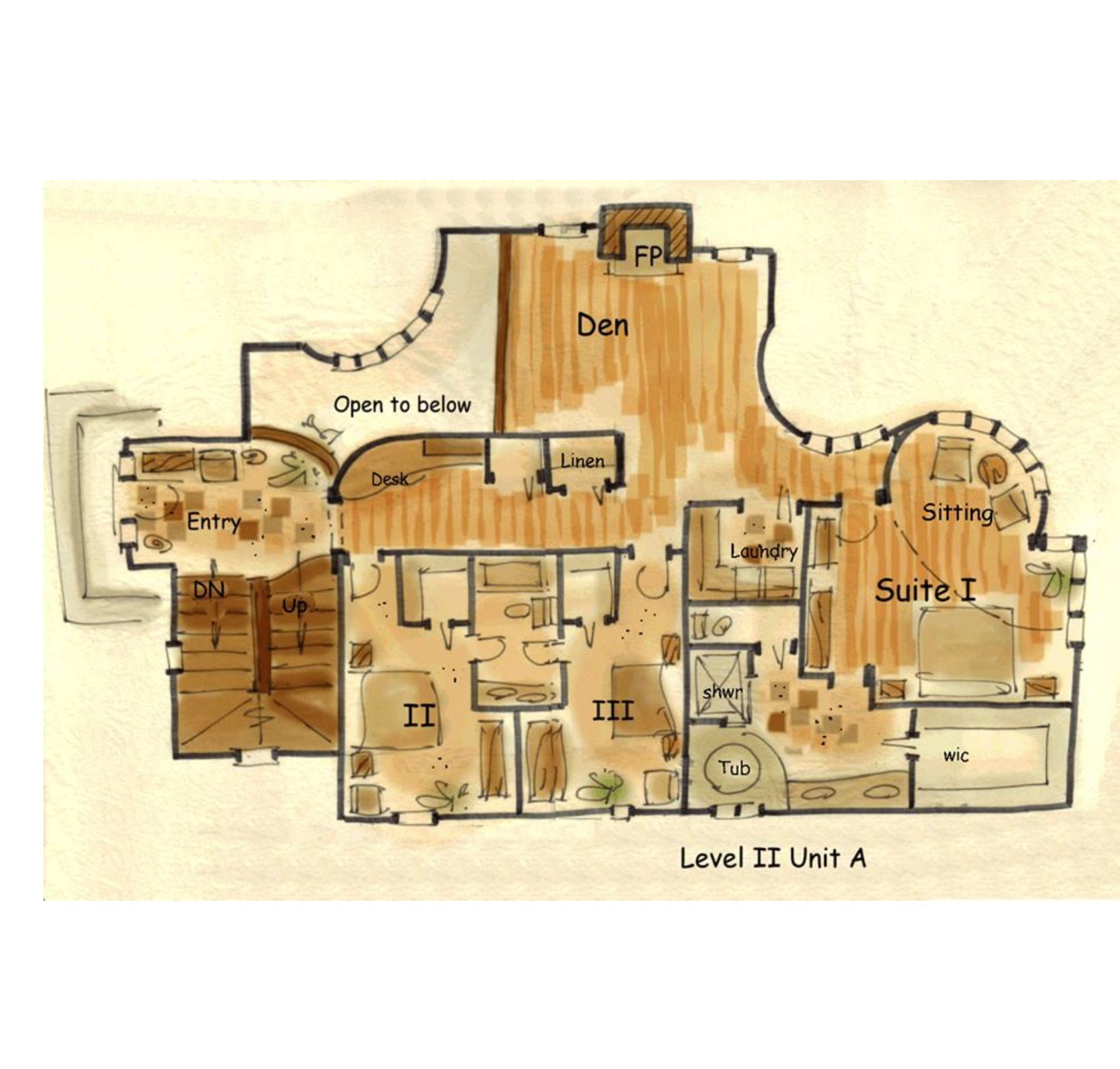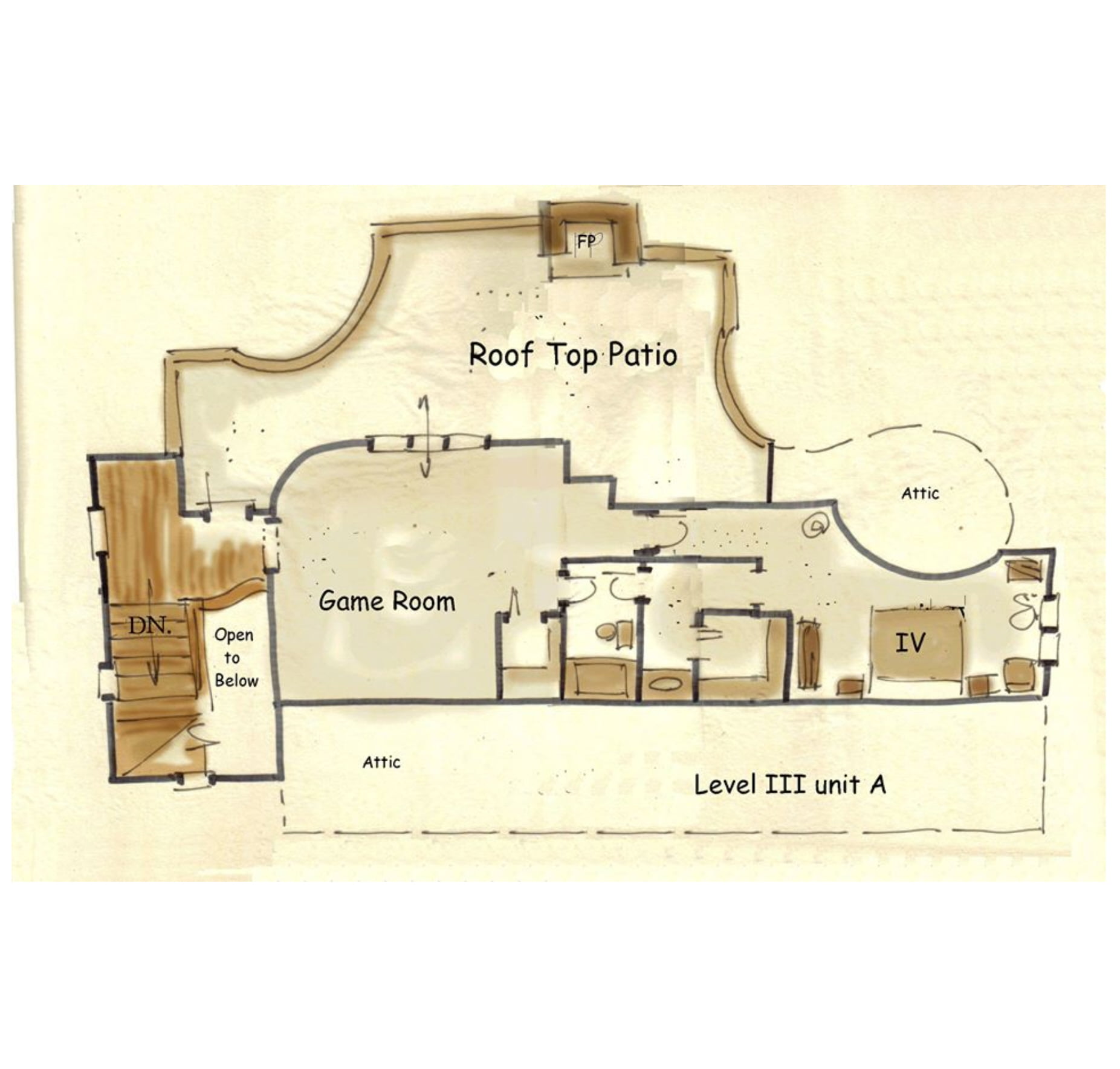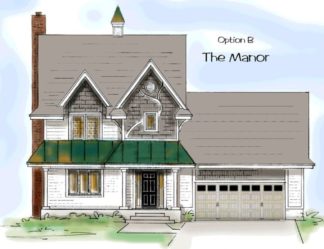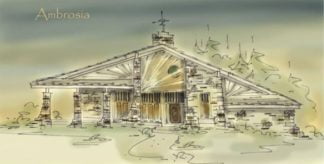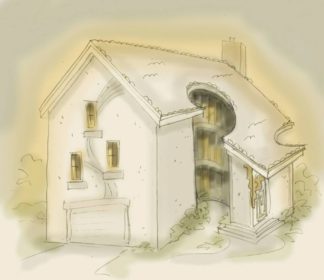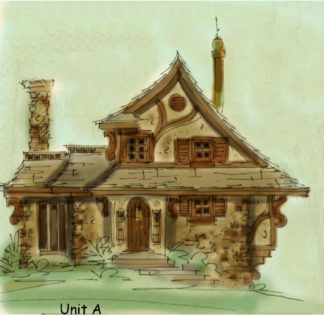Description
StoryBook house plan could be your happy ending
StoryBook house plan has unique layout. Drive up to the main floor lower level. Walk around and up to the front door at the second floor. From the entrance, walk down to the main level or upstairs. The main living level is designed to wrap around the garage, giving the home a much larger look and feel. Designed for a sloped lot, the plan can be revised to fit your site at no extra cost
Loaded with nooks and crannies. Use your imagination
Hobbit house plans
Main floor lower level walks out to grade to one side of the home, however, berms into earth on the other side. Building on a flat site? Great. More glass all the way around. I’m glad to make these types of chances for you
Study doubles as a guest suite, however, it could easily be redesigned as a master suite. Some folks like having the master suite down. Need to reduce the size? No problem
Bar wraps around kitchen counter giving everyone a place to sit. The dining begs for a round table, set in a round alcove
Fairy tale house plans
Enter at the second floor and look down into the great room. This level has a master suite on one end with two bedrooms and a shared bath on the other. The suites are divided by a large den, open to the great room below
The top level can easily be eliminated if it’s not in the budget or if it’s just too much space
Storybook house plan
The third floor has a large game room that walks out to a roof top patio. The guest suite could be a great room for your oldest
Charming house plan
2400 SF
Consider building a custom home design
All rights reserved
Author: Brenda Rand
