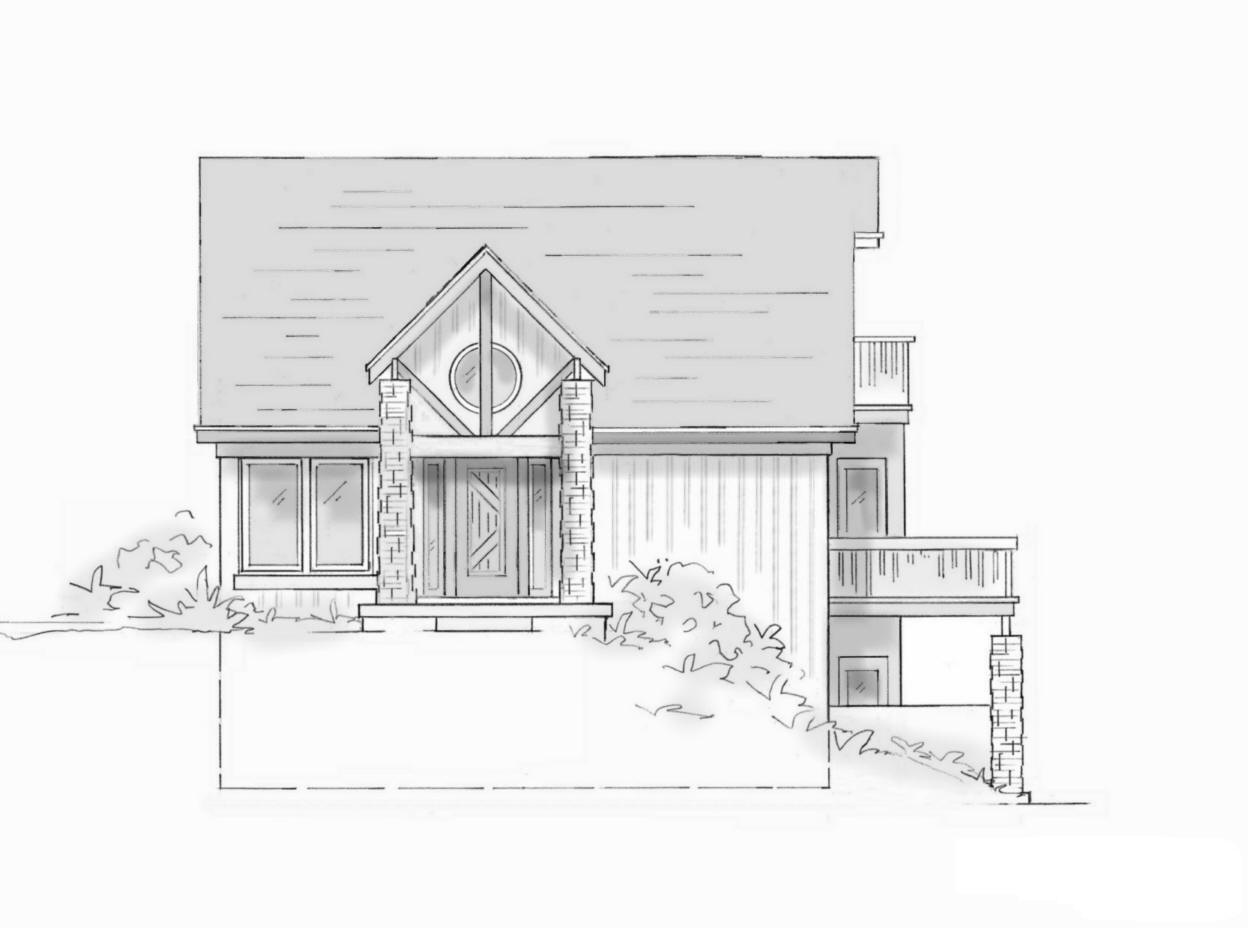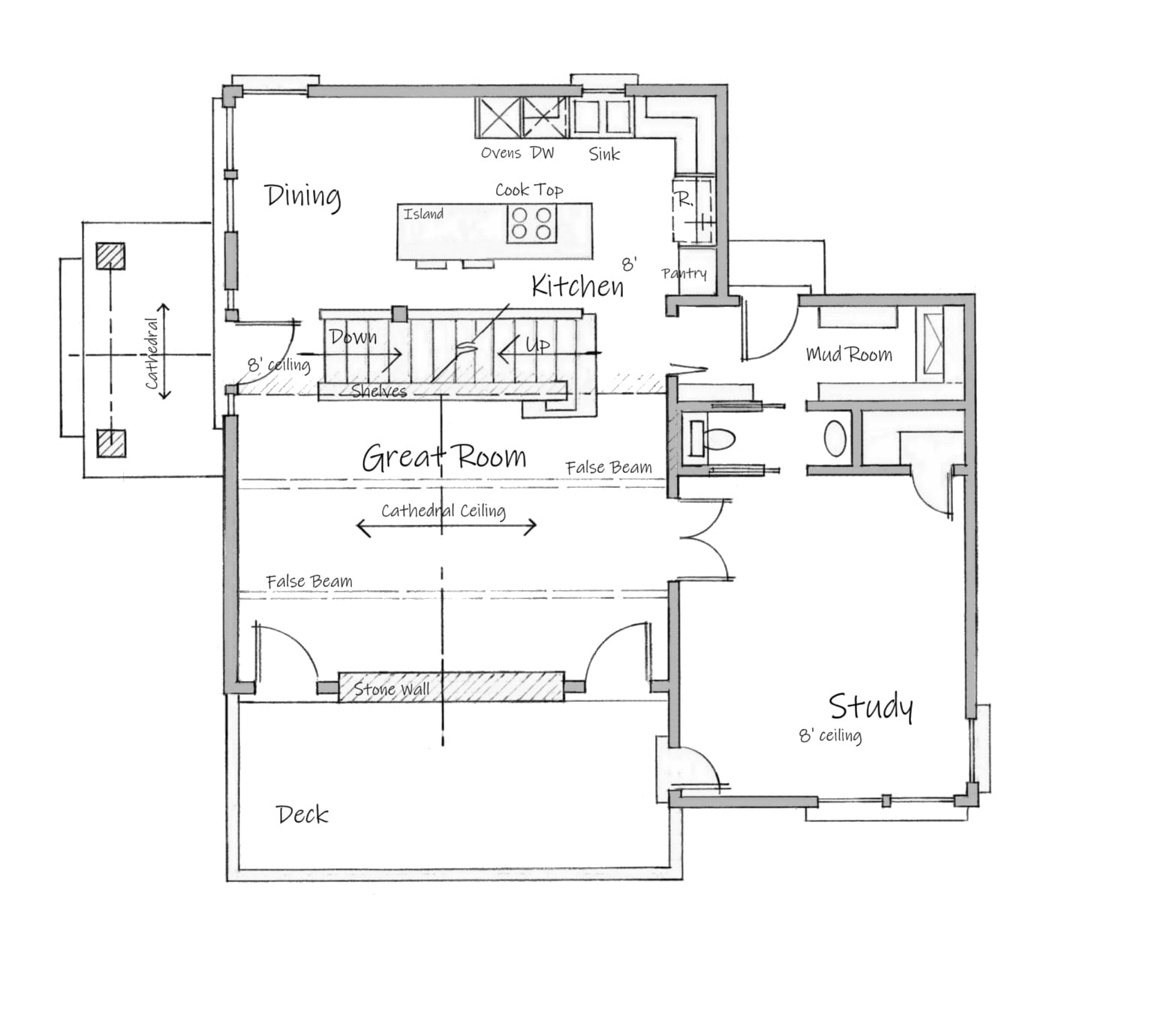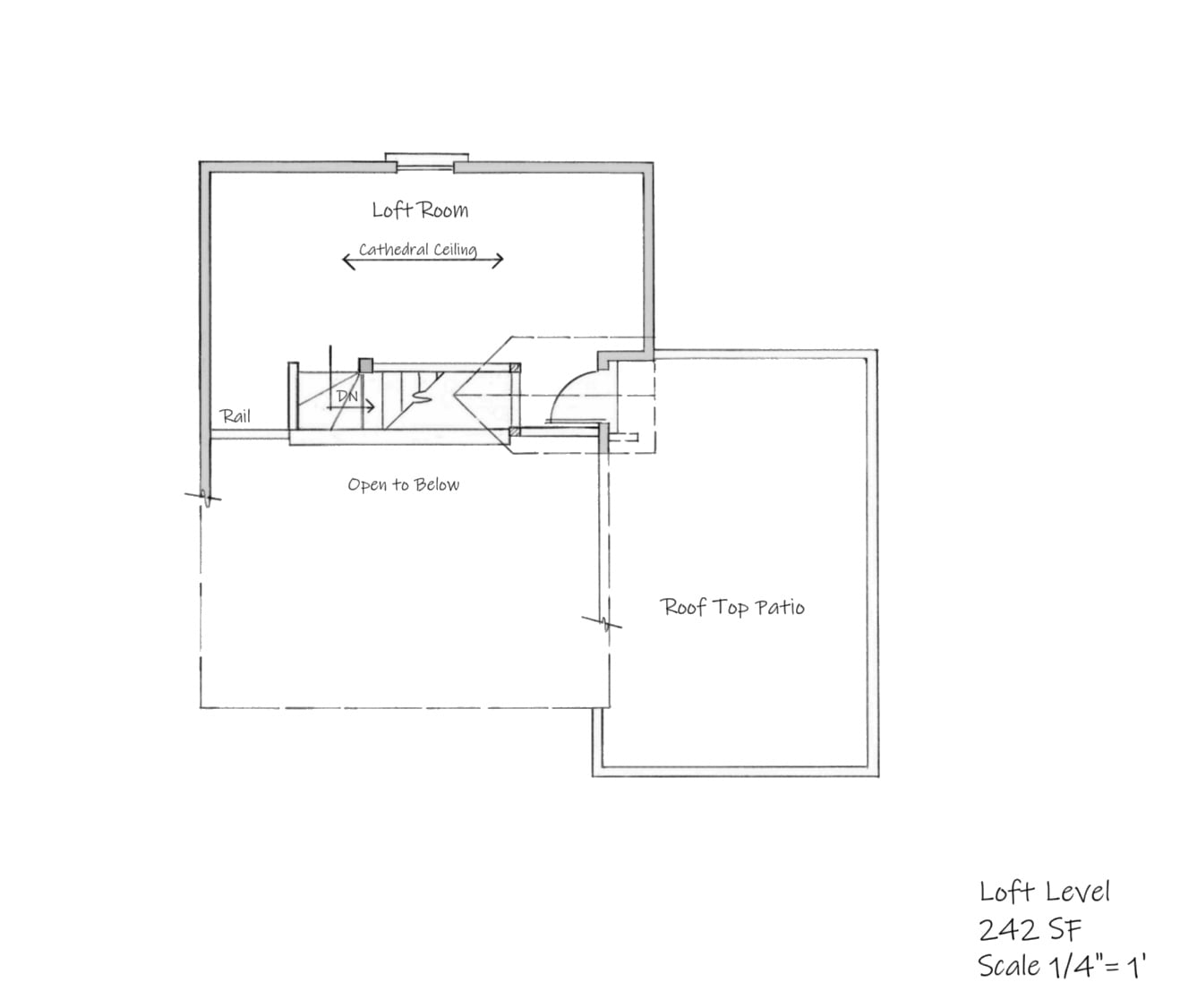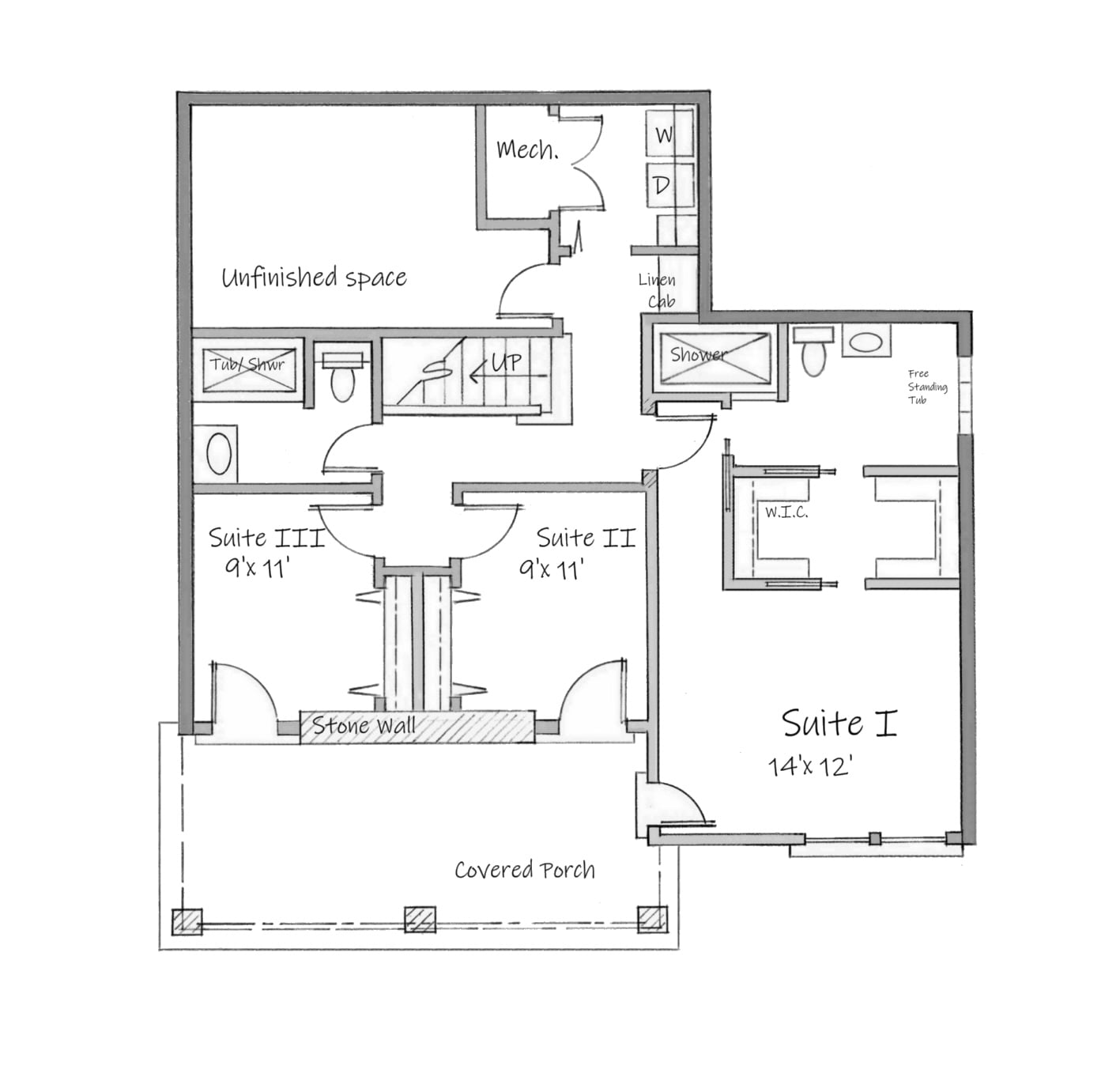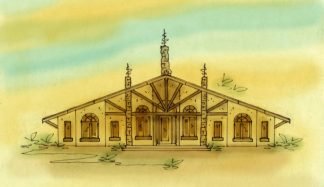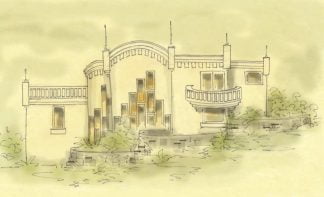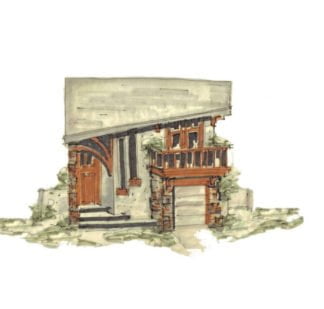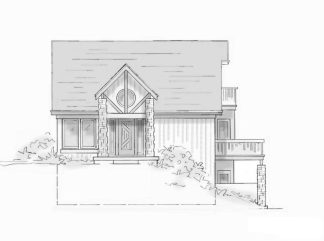Description
Simple house plan is easy build
Simple house plan is a rustic style with vaulted ceiling and exposed beams. Walk out lower level provides space for three bedrooms, however the master suite dominates this level with its space and layout. Storage or future fourth bedroom and laundry share the lower level as well, keeping the family safe from storms and close together
Follow the path leading down and around the side of the house to the covered patio opening up to the master suite. Enjoy the view, as this home was designed for a side sloping, country building site. Plans can be modified to suit your needs. Lower level can be placed over main level, turning this home into a two story house plan
Loft above kitchen overlooks the great room below. Massive fireplace with open shelves divides the kitchen and dining from the great room, giving the living space an open, yet unexposed look and feel. Great room walks out to a deck over a patio below
To the side of the great room is a large study or den
Plan can be modified to walk out to the side instead of the end as shown, depending on slope of grade for no additional fee
Walkout lower level plans
Great room walks out to large deck that covers a patio below
Unique feature this plan includes is a stone climbing wall at the gable end in the great room, however, you might prefer changing it to a fireplace or picture window
Lake house plan
2150 SF heated and cooled
Rustic house plan
Upstairs over the kitchen and dining is a loft room open to the great room below. This room walks out to a roof top patio over the den
Consider building a custom home design
All rights reserved
Author: Brenda Rand
