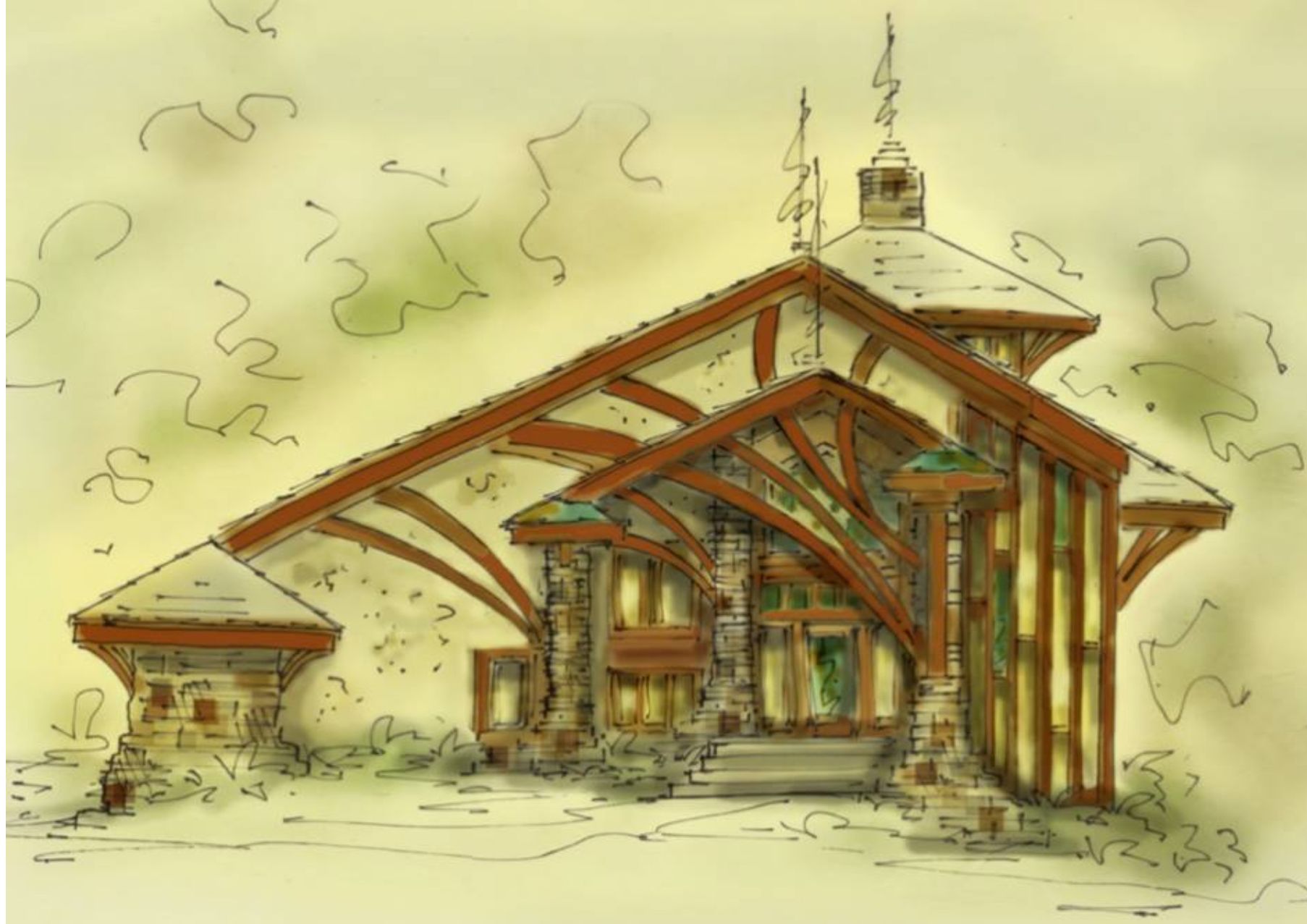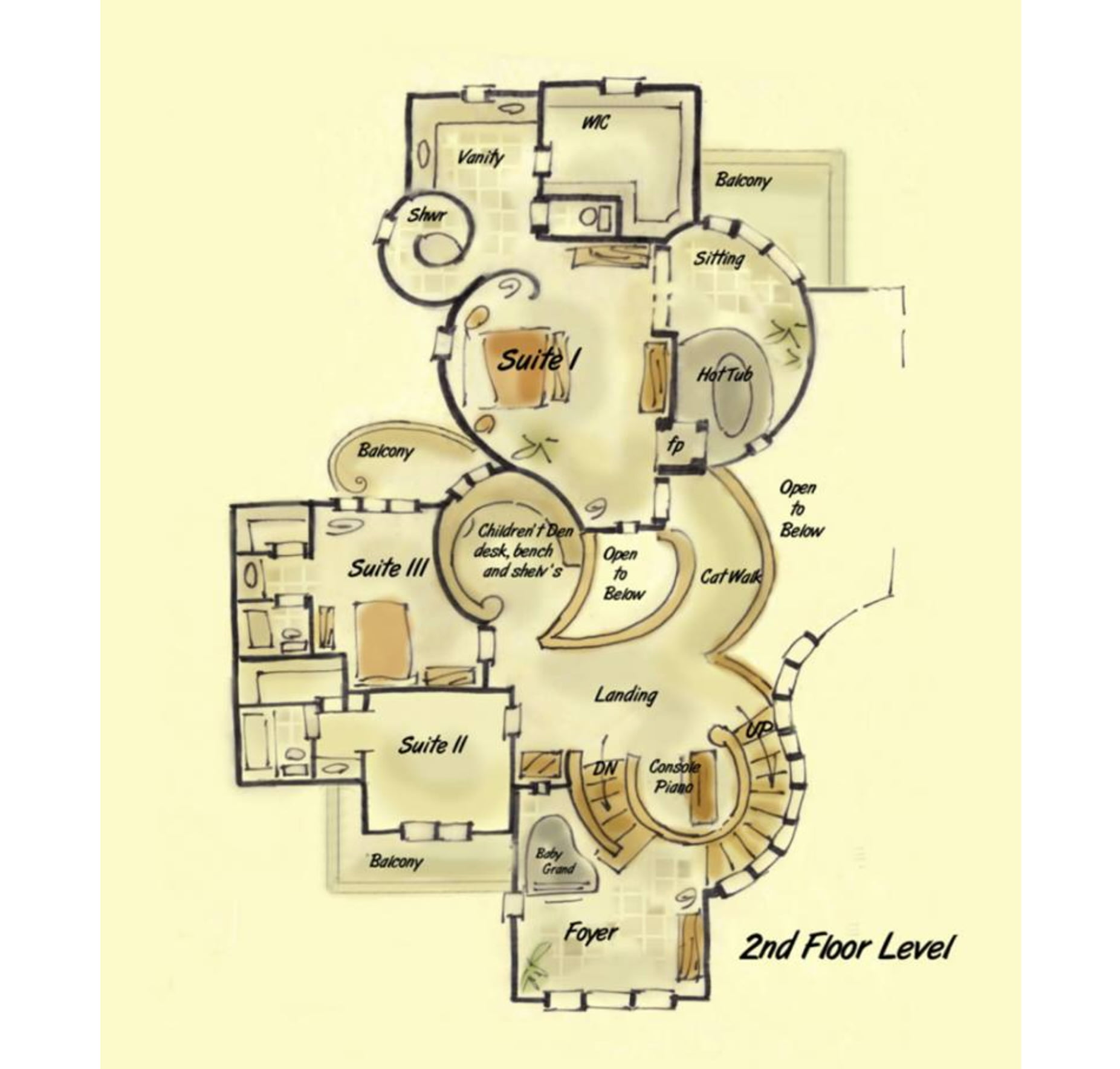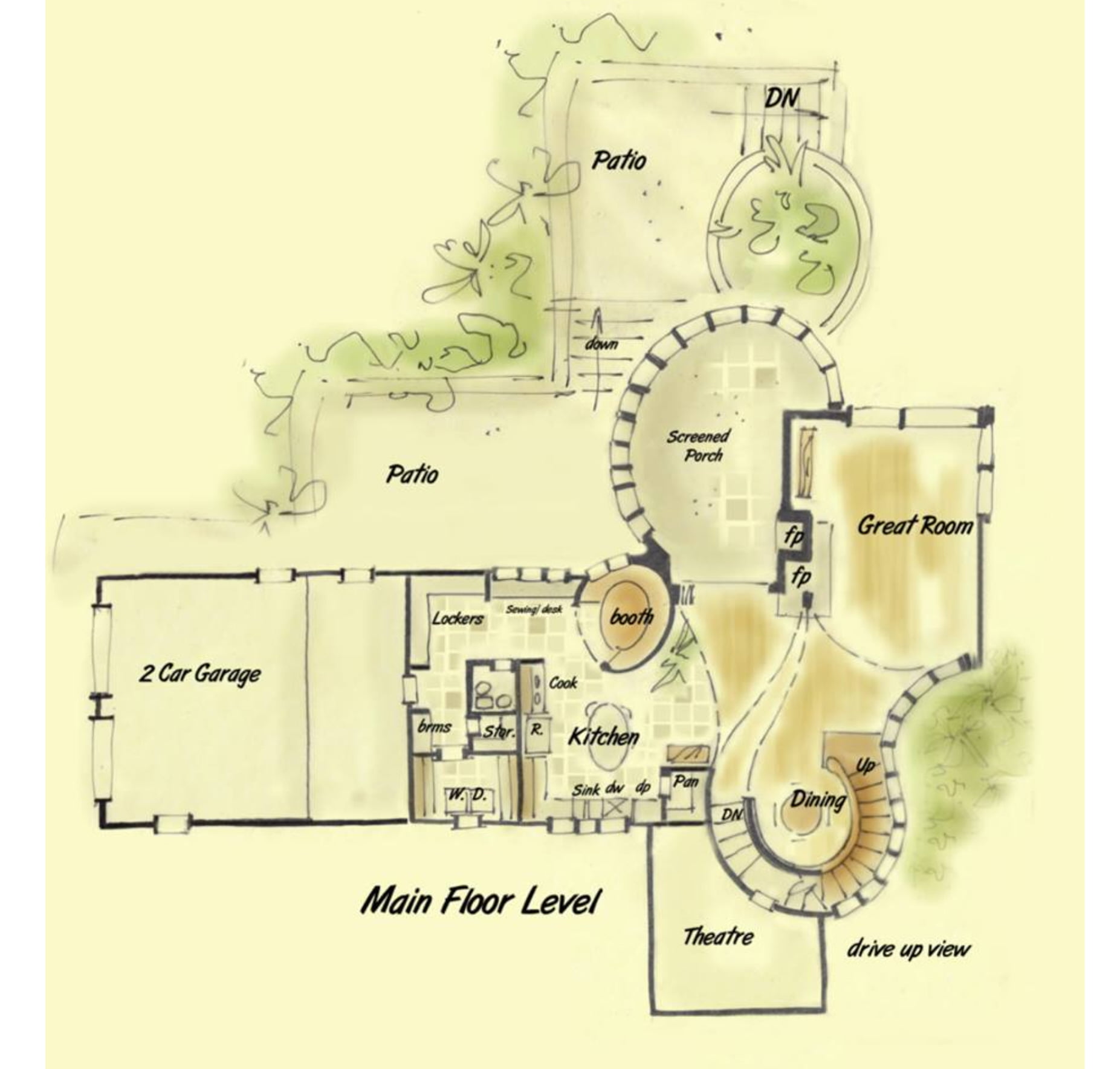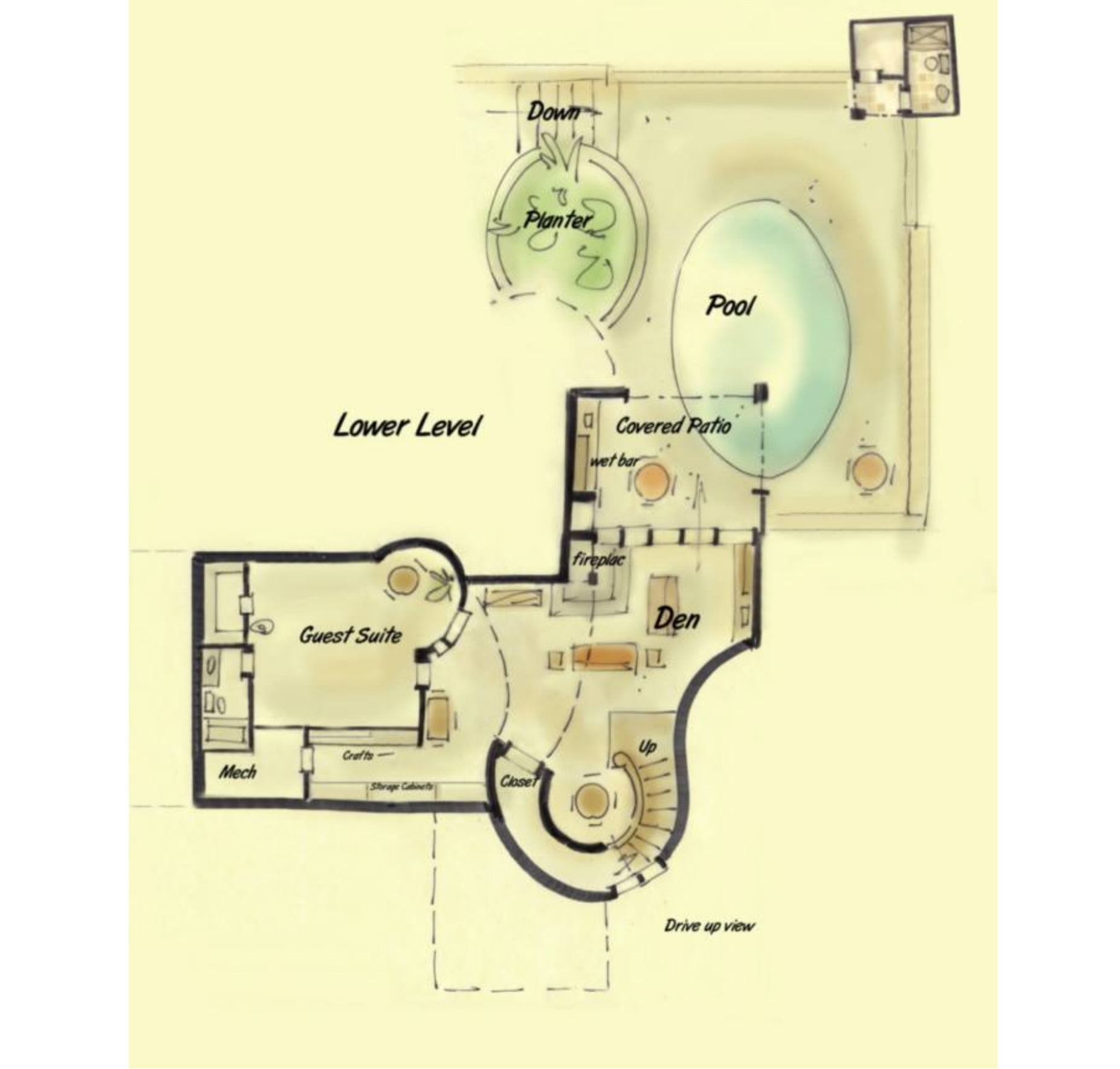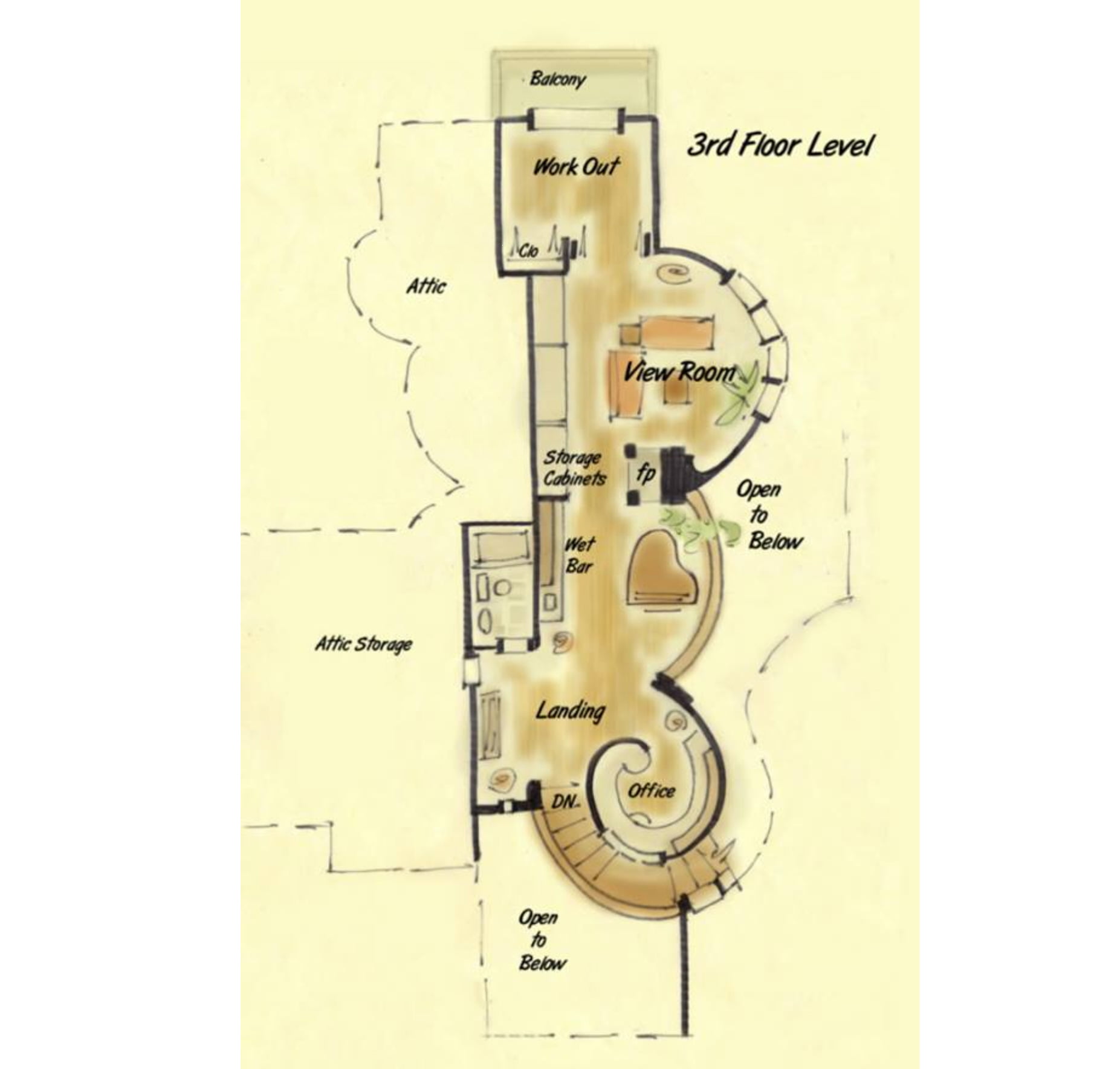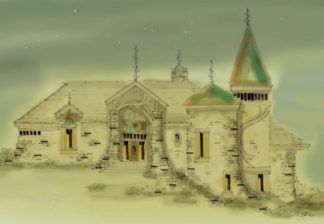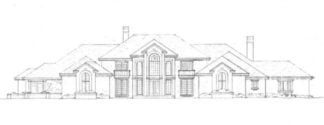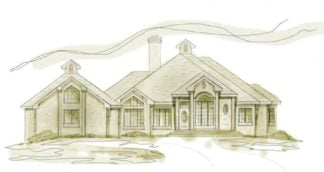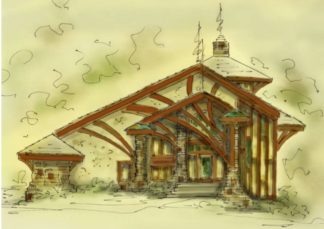Description
Rustic house plan organic style
Rustic house plan has an organic style that works beautifully in a natural setting with woods and trees. It’s old world Tudor style comes to life with copper corner roof cornices and stained glass accents. The curved corbels over the front entry charm it up. Designed as a split level, it can be revised to fit on any lot
Rustic house plan
The main level is partially below grade having been designed for a sloping lot. The ceiling height is high offering a spot for glass on the front. The plan has a generously sized great room. Stairs up curve around formal dining. Curved screen porch is large enough for the entire family to sit, dine or play. Kitchen is centrally located, looking out to both front and back. A built in booth keeps the oval theme going strong. Lockers for everyone in the family located just off the deep, two car garage
Tudor House Plans
The second floor is open to the main level below at the landing with a curved cat walk as well. A small children’s den is just off the landing, offering the kids a great study or gaming nook. The master suite has a spa room, a giant walk in closet and a curved walk in shower. The entrance is located on a landing in between the second and first floor. Suite II and III are located on the front of the house, each having a full bath, with Suite I on the rear for privacy sake
Old World House Plans
Optional, the third floor level was designed for guests. The entire family will enjoy a music room, work out area and view room with a wet bar. The storage cabinets will come in handy. If you don’t need the extra living space, the area becomes attic storage
Chalet house plans
Lower level walks out to a covered patio with a wet bar and pool. A small den will be enjoyed if your family is large. Extra storage and craft area is located just off the den with and yet another guest room
5000 Square Feet
Consider building a custom home design
All rights reserved
Author: Brenda Rand
