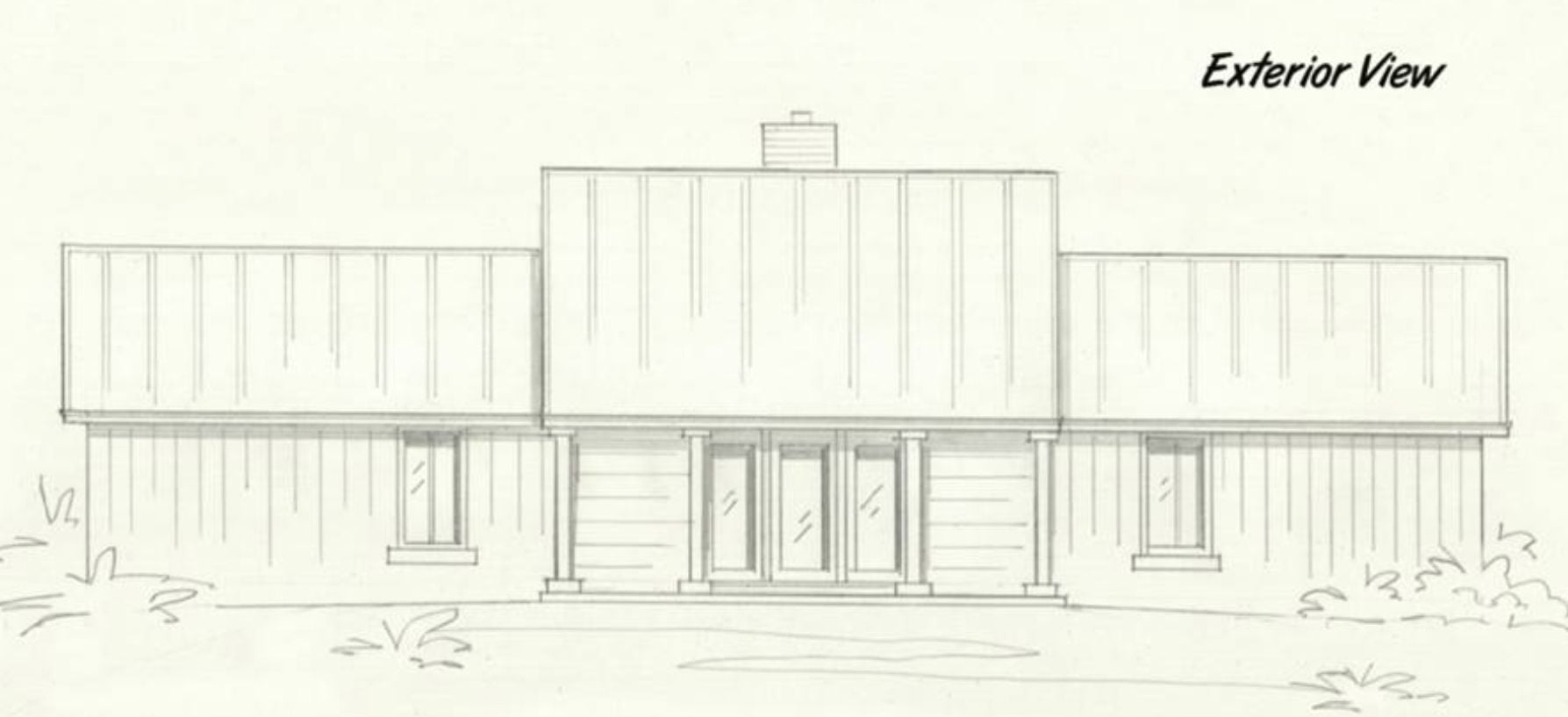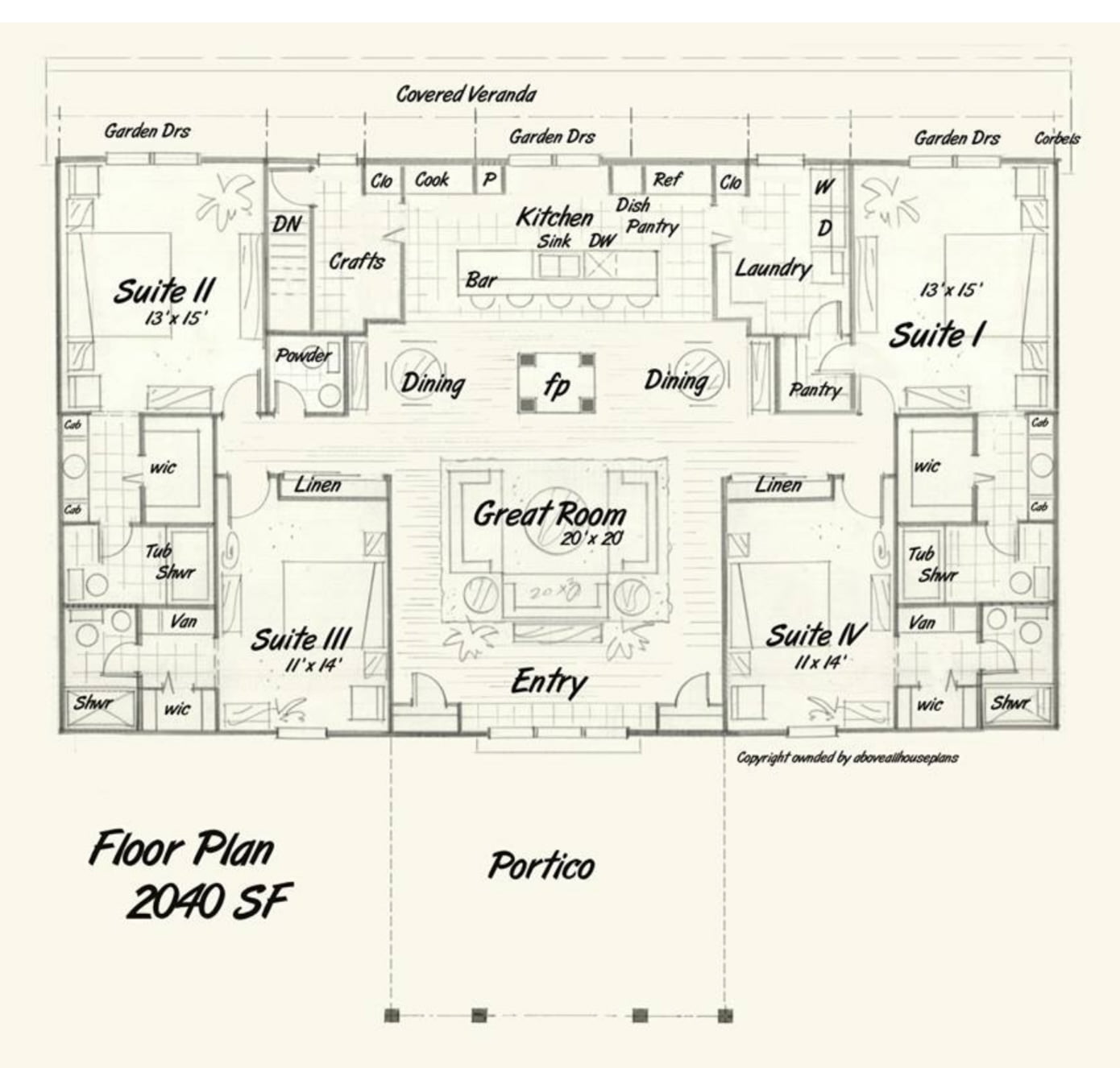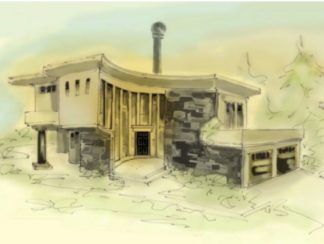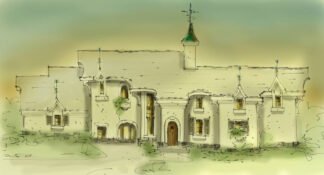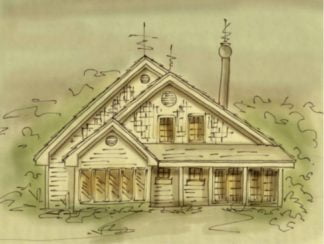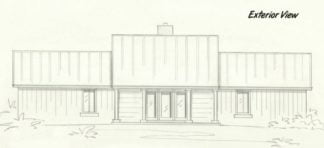Description
Rural house plan mirrored
Rural house plan designed for those that need a big house on a small budget; this is it. A giant fireplace keeps the living area from being complete open, sheltering the kitchen from the great room. Dining rooms however, are open to kitchen and very accessible. Yes, I said dining rooms; plural. Why not?
This design is unique in the fact it’s simple, yet aesthetically pleasing. With only four exterior corners, this is a builder’s dream. Quick and affordable to build. If you love the floor plan, but want to build in a development, I’ll be glad to change the exterior look to any style you prefer
Seating five at the bar, and six at each table for big family get together s
Ranch house plans
Low roof pitch
Portico at front entry, however, a garage could be added on in place of, or with car port
Huge laundry opens to pantry that opens to suite I for secrete midnight snack missions. Actually, it was designed for carrying laundry conveniently, or so they say. The other side of the kitchen find a craft room and stairs down to the basement, which is optional. This home was designed for a site in Oklahoma, where they need basements
Fireplace open all four sides
Farm house plans
Two bedrooms on each side of the home are mirrored in size and shape, making for four bedrooms total. Each generously sized bedroom has its own bathroom with each side of the house having a large linen closet. Whereas one side of the house has the pantry, the other has a half bath
Country house plans
Rooms on backside of house walk out to covered veranda
Rural house plan
2040 SF
Consider building a custom home design
All rights reserved
Author: Brenda Rand
