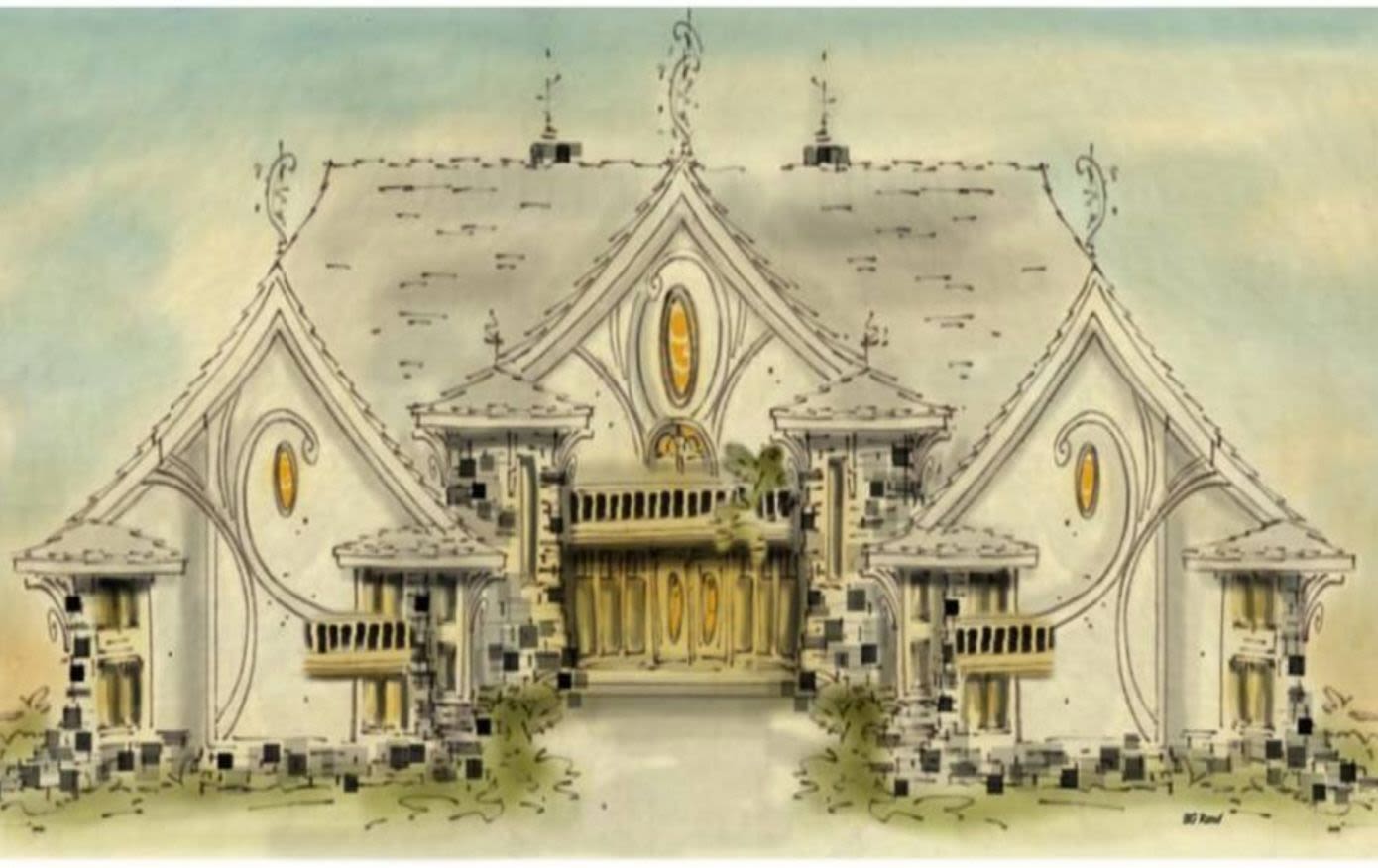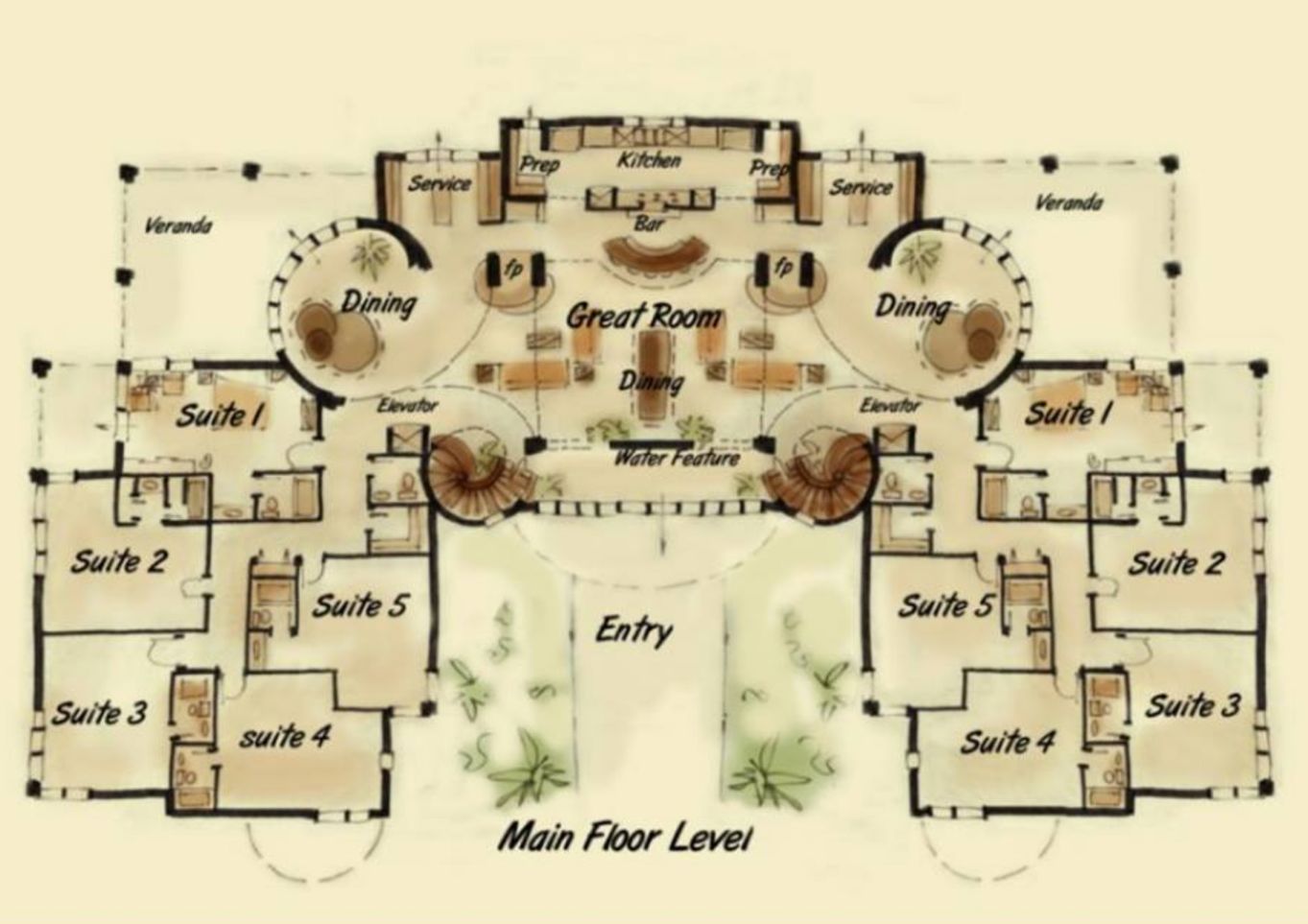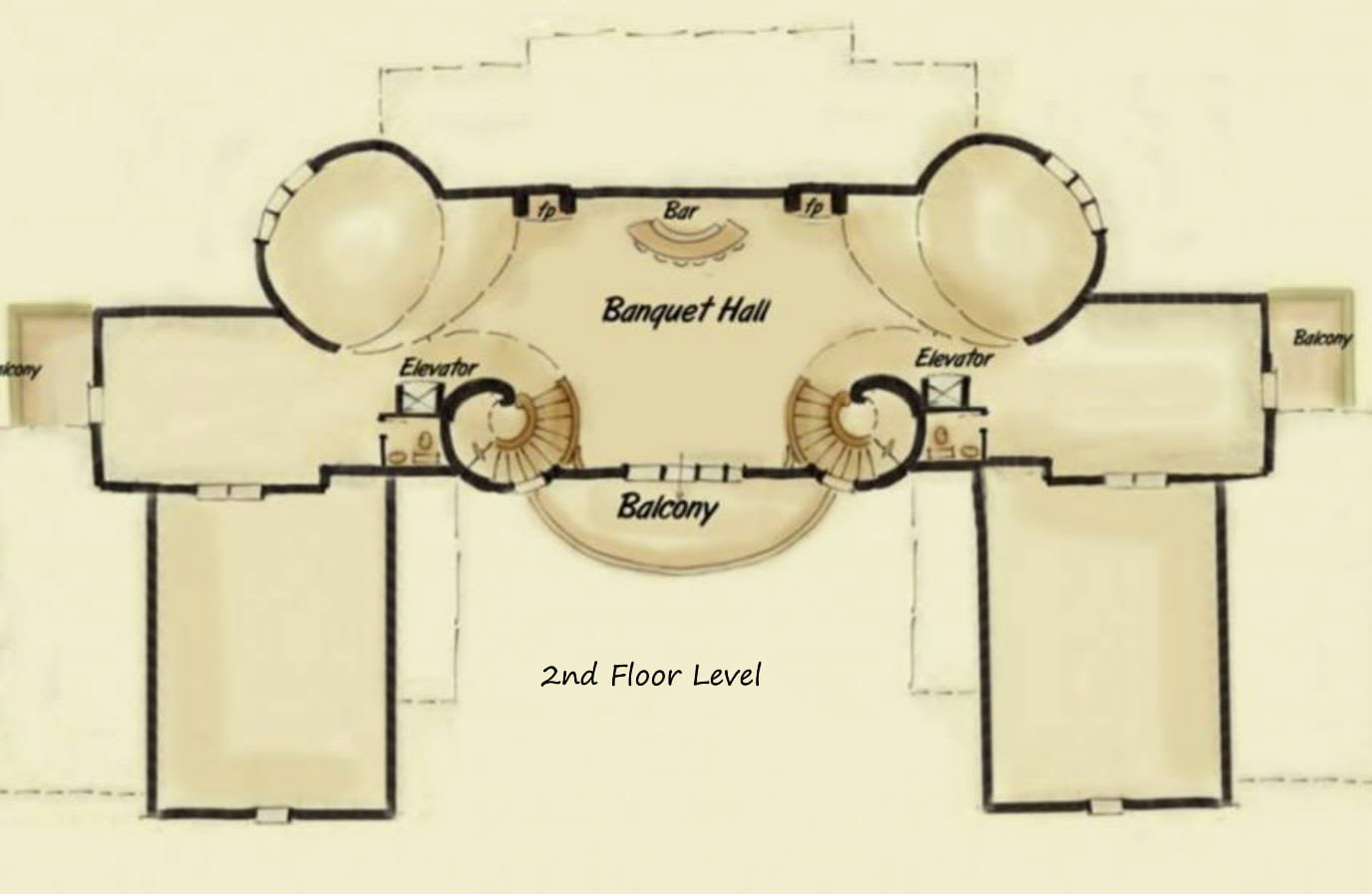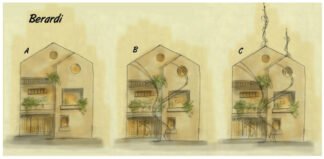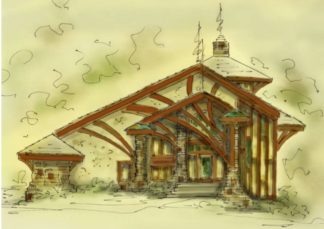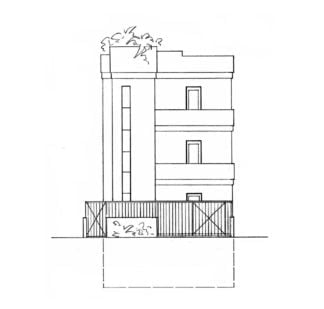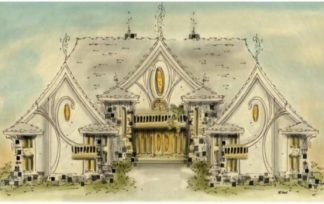Description
Resort inn plan has class
Resort inn plan was designed for Big Bear lake in California. The design is mirrored for more than one reason having an east and west wing. Building is faster due to familiarity and it’s aesthetically pleasing. Most people appreciate symmetrically balanced design. The exterior is Normandy style with stone dripping down the corners, weighing it down. Slight bell on the roof, so typical in the Normandy region of France. Stucco accents with curved wood trim encasing decorative glass gives this design the charm it needs to attract attention
Condominium house plans
Enter into a large vestibule with winding stairs on each end and a water feature centered between two archways. A group seating arrangement sits on each side of a long dining table for large parties, while twin dining rooms each have three clusters of various size tables. Pull em out when the inn when dinner is served. Push em in after eating to save space. This kitchen is centrally located, and able to serve both sides efficiently. Increasing the speed and quality of the staff, twin services areas are tucked in between the dining and the kitchen for self service or buffet
In front of the kitchen a cocktail bar follows suit with a curve, offering seating for those that want to socialize
Twin fireplaces keep the entire area cozy feeling during the cold season
Covered veranda is featured on east and west wing
Chalet house plans
Take the stairs up or ride the elevator, as this plan is designed to meet handicap codes and requirements. A large banquet hall is located over the common area, designed to handle all types of social and business functions. This keeps the inn busy year round. Repeating the features, each side has a fireplace, stairs and elevator, with a serving bar in between. Step out on the curved balcony covering the entry below to enjoy the view or fresh air
Resort inn plan
16000 SF
Consider building a custom home design
All rights reserved
Author: Brenda Rand
