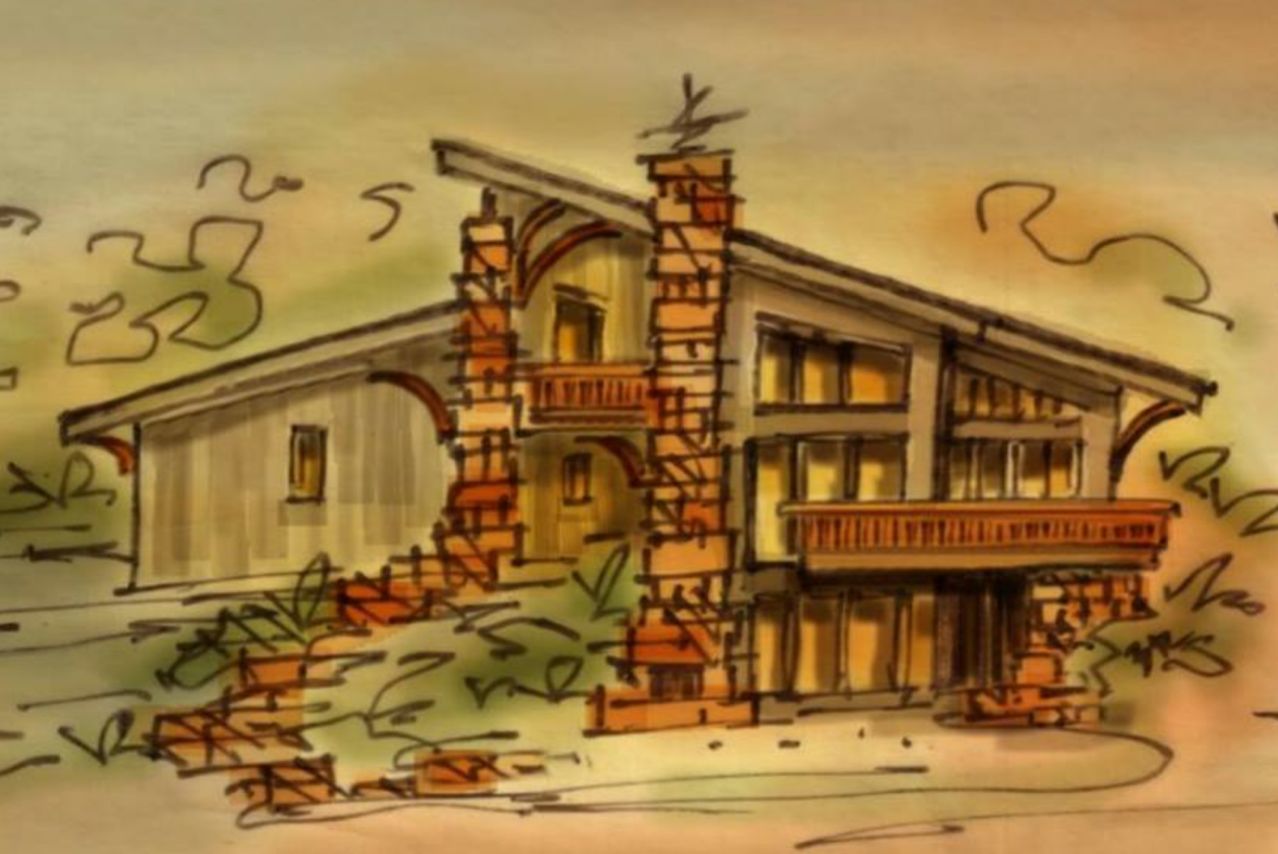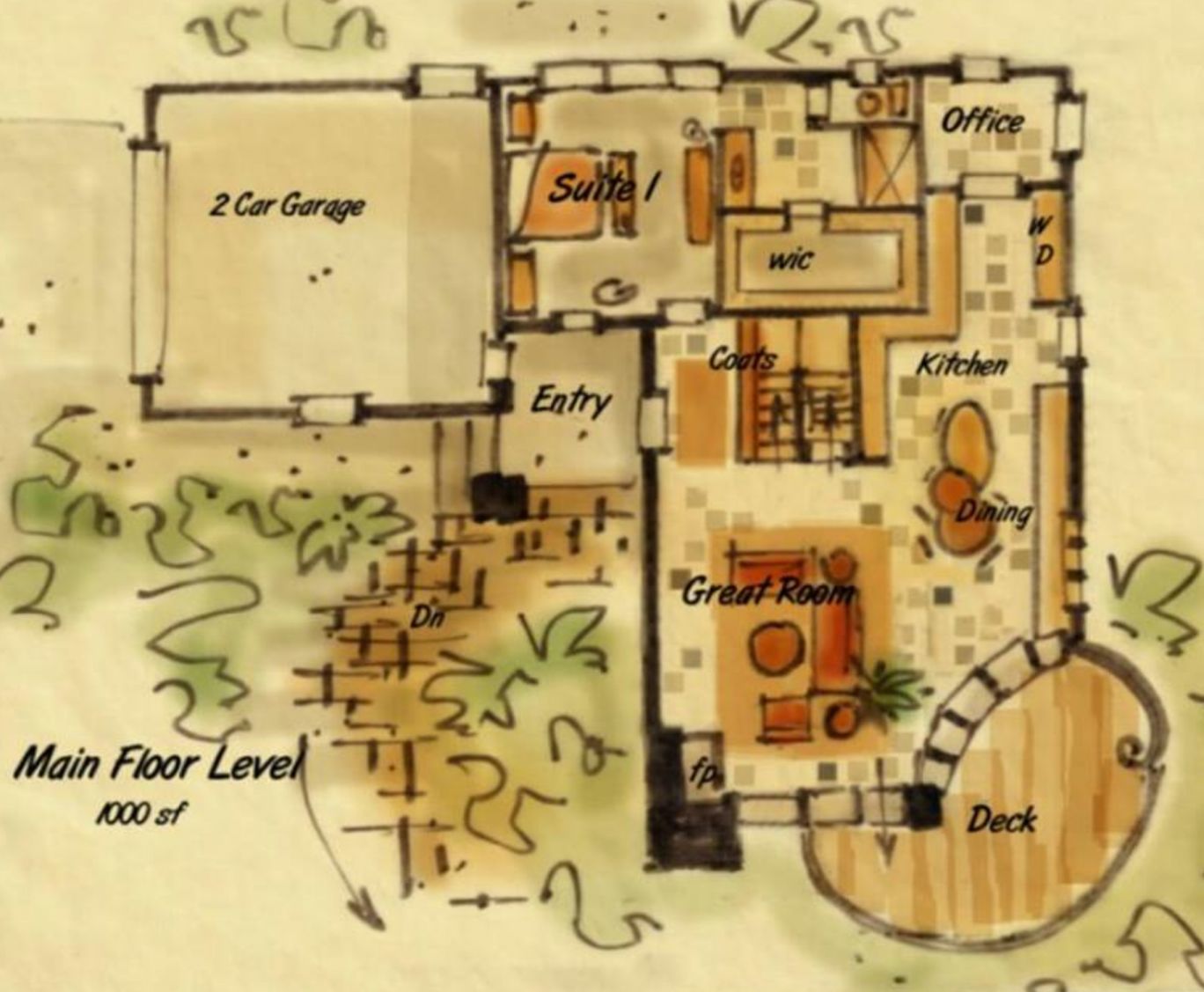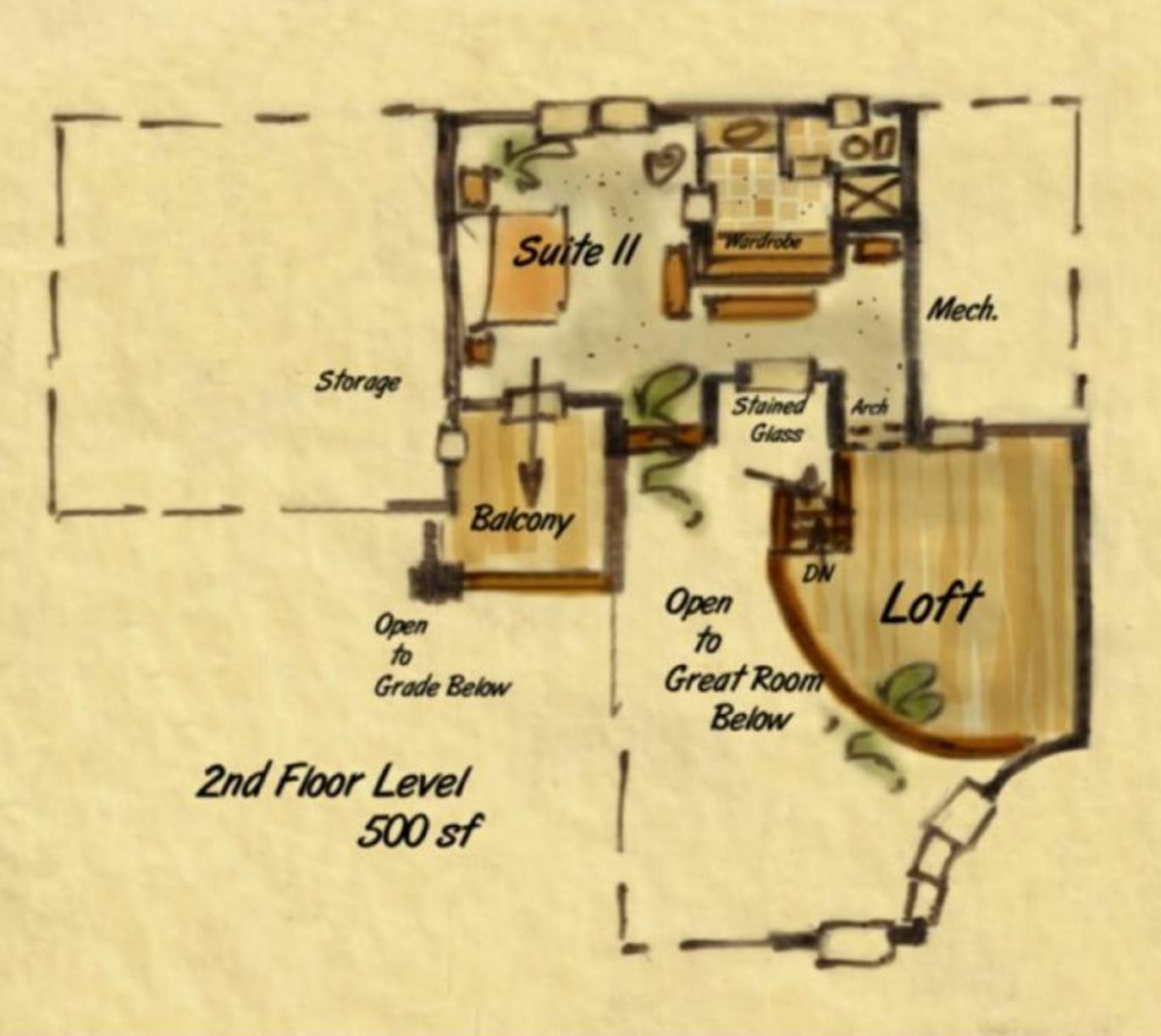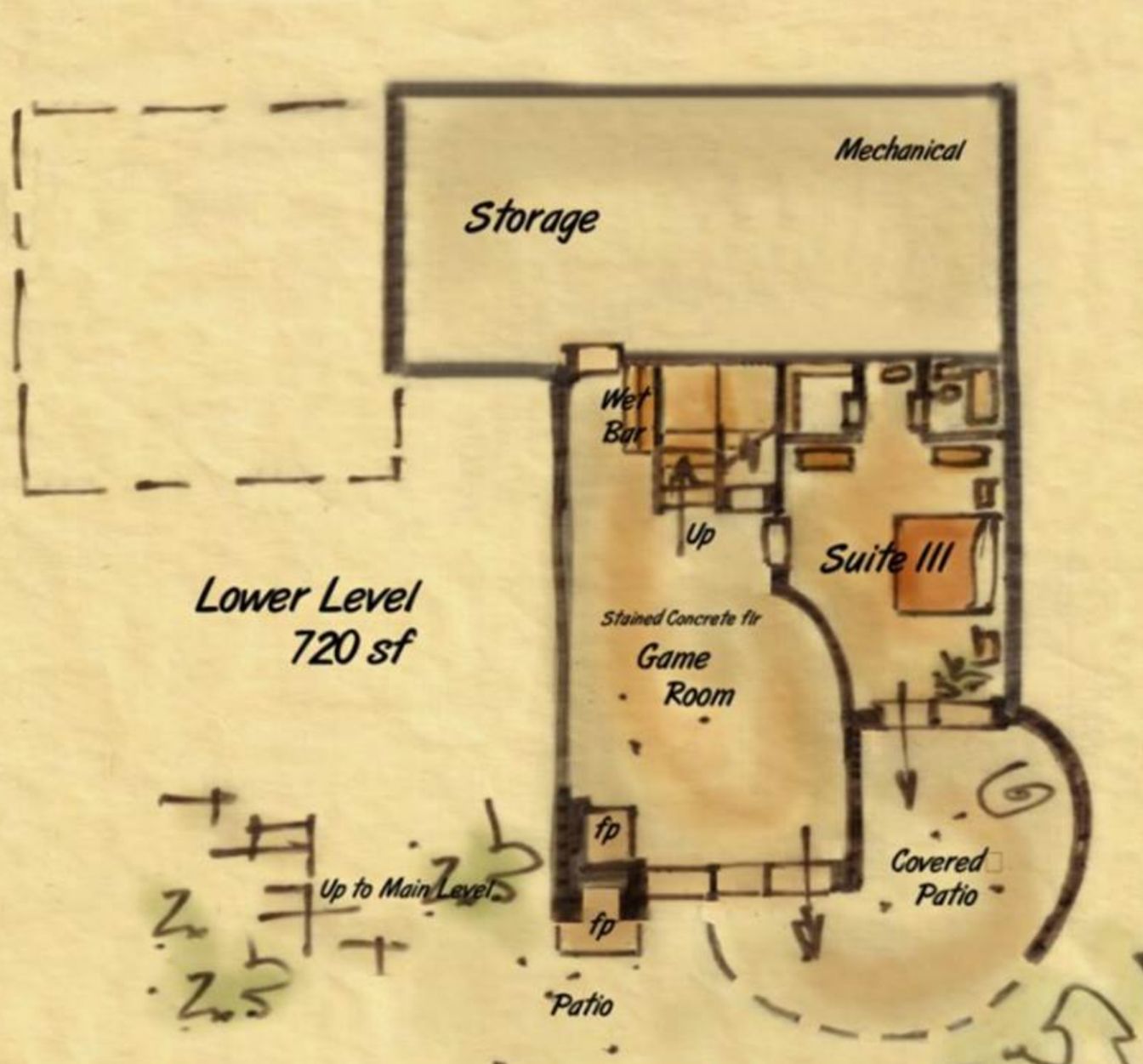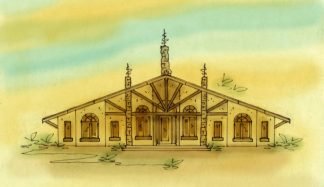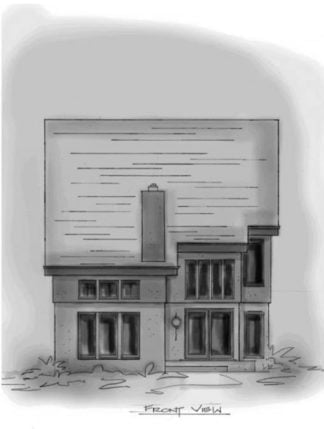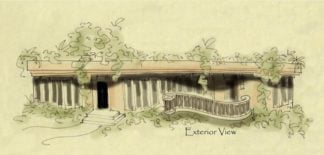Description
Organic house plan for front sloping building site
Organic house plan designed for front sloping site with natural surround exposes three levels. Garage opens from the end to avoid spoiling the drive up view. Climb a stone path to enter. Simple design with one exception; the corner facing the slope is inverted with curved wall and garden doors. Round deck completes this feature
Simply framed stairs lead up on one side and down on the other
Entry has built in hall tree
Rustic home plan
Great room open to dining, which is open to kitchen, connected by a long run of cabinets for extra storage. Stone fireplace sits in the far corner, viewed by all. Find a small office at the end of the kitchen. Master suite located off the entrance, walks out to private patio. Bathroom has six foot shower with large walk in closet
Country house plans
A second master suite awaits upstairs, however, take a look at the amazing loft room first. Suite II has walk out balcony over entry porch below, acting as its cover
Lower level offers a large game room with fireplace and wet bar. There’s ample storage to be found to the rear. This area could be finished out, however, the house berms into the grade, and there’s no space for windows without building wells; an expensive undertaking. Third suite easily competes with suite one and two with it’s size and a private bath too
Lake house plans
Organic house plan is affordable build due to simple roof structure. Roof slopes to one side over garage, and then again over main house, however, the two roofs aren’t connected. They tie in together with a vertical wall where they meet
1500 SF
Consider building a custom home design
All rights reserved
Author: Brenda Rand
