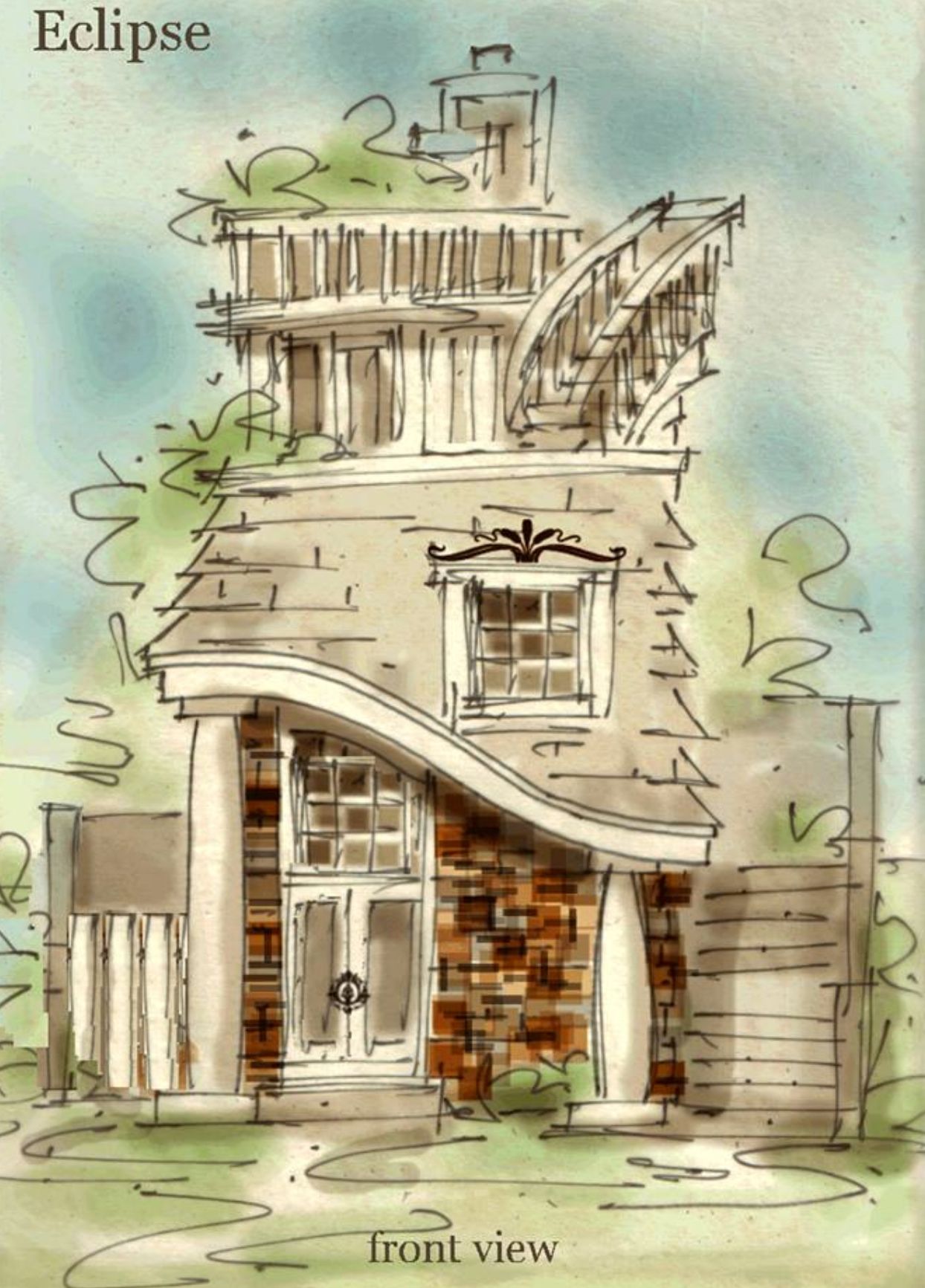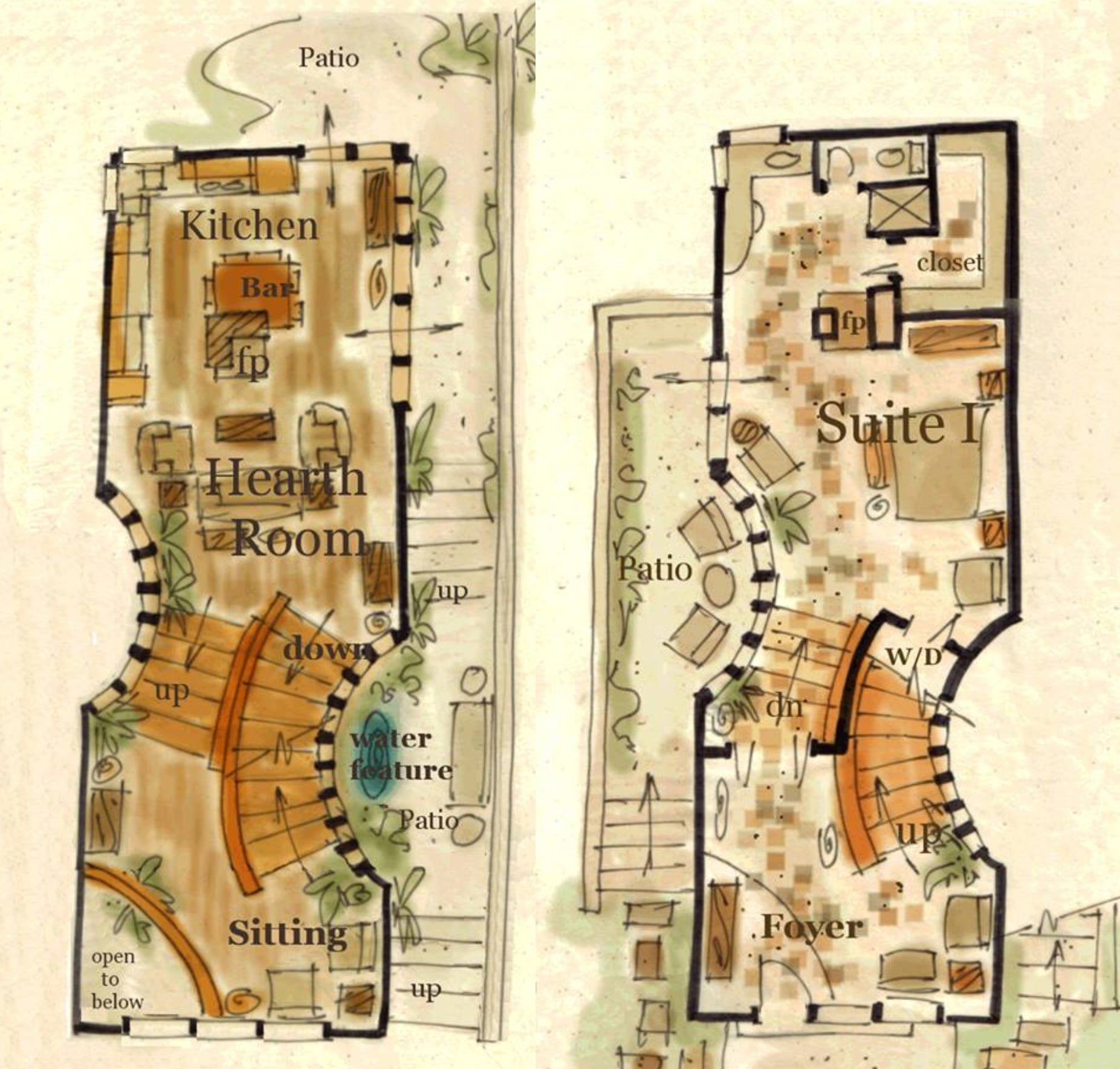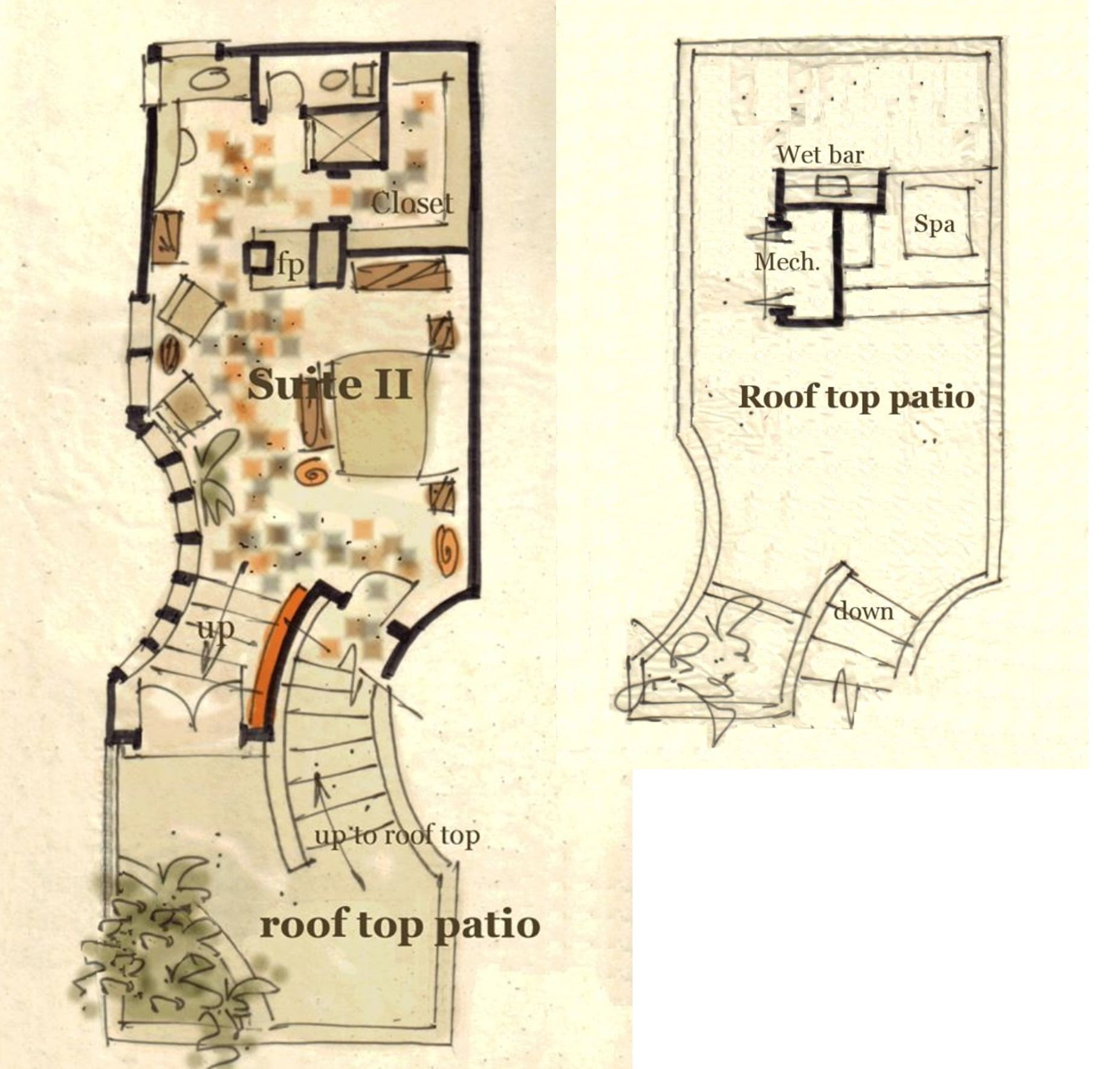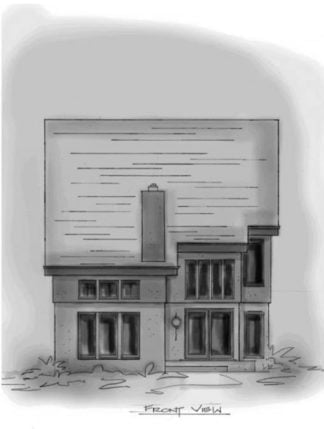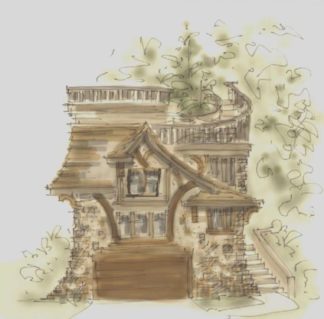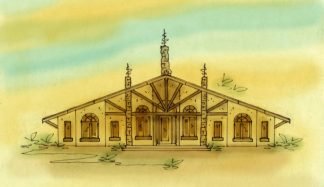Description
Narrow home plan split level
Narrow home plan is split level, designed for front sloping, narrow lot. Two master suites make this plan a little different from the rest if the design isn’t enough. The plan is a simple rectangle with inverted bow windows on each side. Wooden stairs follow the bow’s curved. There’s no beams necessary, however, the stairwell makes up the difference
Narrow home plan
Charming house plans
Walk in to the foyer and follow the curved stairs up to the main living level. There you’ll find the hearth room and kitchen bar that butts up to fireplace center of room. Living area opens up to veranda that has stairs leading up to beautiful water feature and sitting area also viewed from stairwell. Take the stairs up from the great room to a charming sitting room over the foyer below. Continue upstairs and find the second suite at the third level with private bath and roof top patio
Narrow house plans
The roof on this plan is called a mansard. It’s not really a roof at all. Each top of each level, the roof top patio off suite II and then the patio over the suite itself, are considered as flat roofs. The mansard is just a design element, and could be eliminated, however, I really like it. Don’t you?
Take the stairs down from foyer to enter suite I at the lower level with private bath, with separate vanity. Large walk in closet is also a plus, however, nothing compares with the patio. Inverted bow makes a cozy sitting area or water feature. The two suites are cloned, with each having a fireplace
Split level house plans
From suite two’s roof top patio, take the stairs up to the roof top, and enjoy soaking in the hot top. Have a drink. The wet bar is there to serve, and last but not least, enjoy the view
1500 SF
Consider building a custom home design
All rights reserved
Author: Brenda Rand
