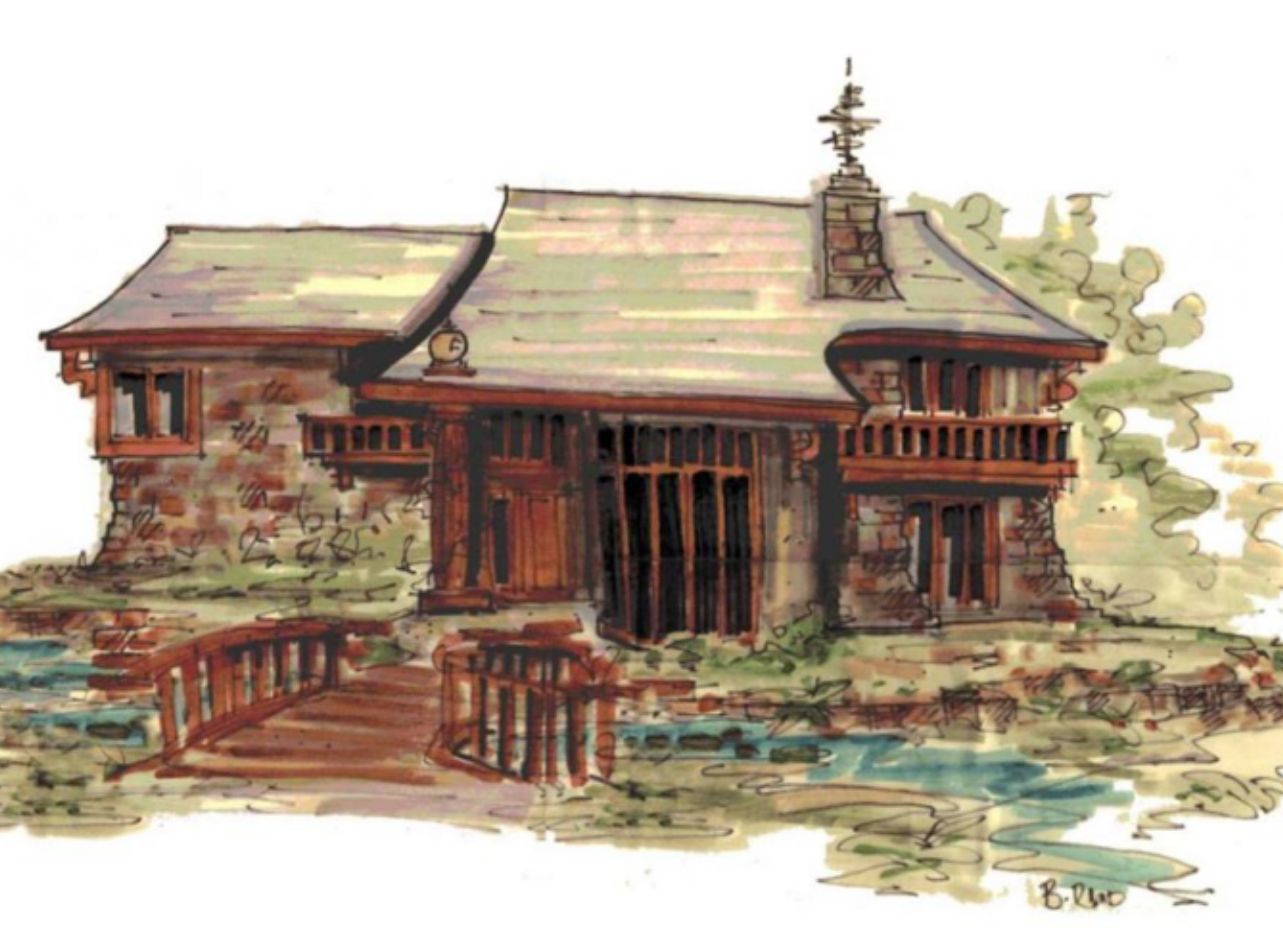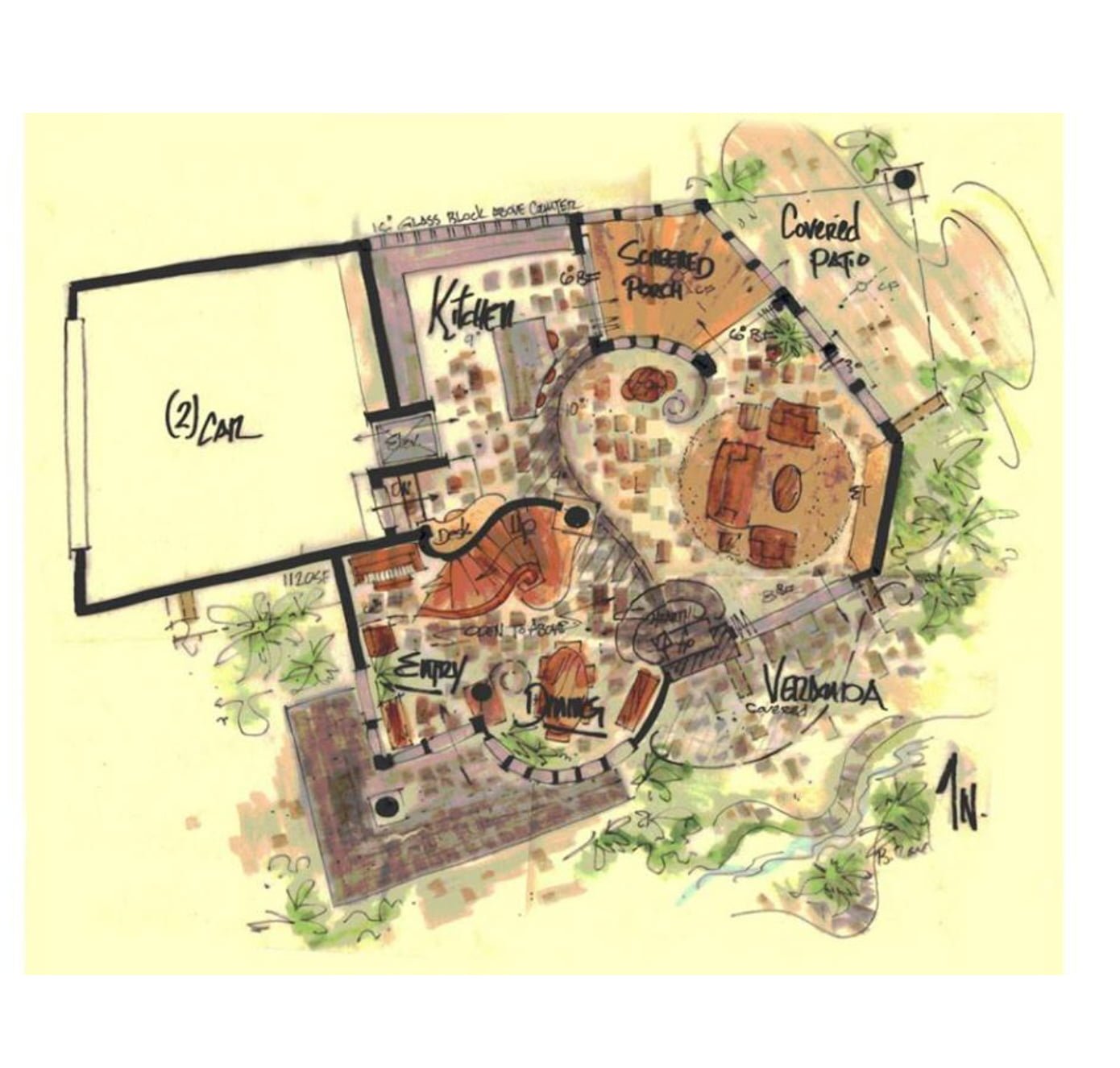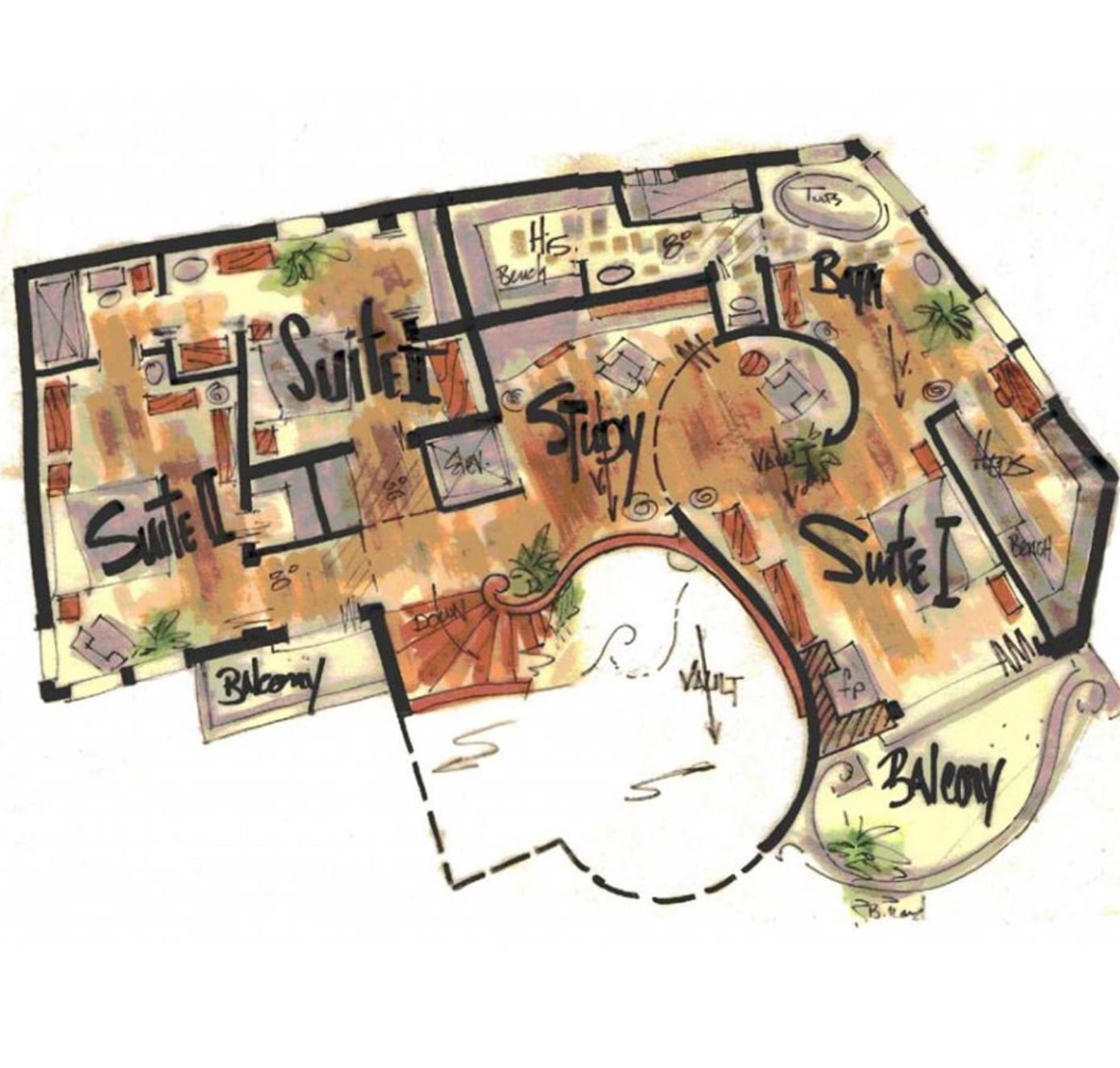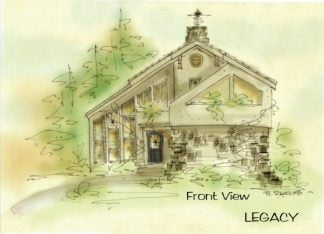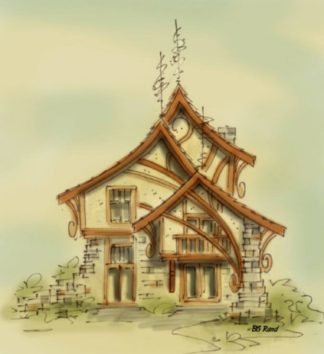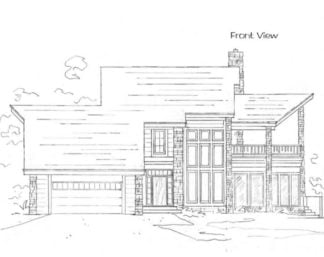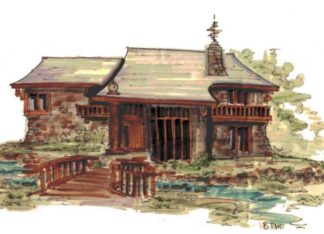Description
Mountain house plan has rustic style
Mountain house plan perfect for a natural environment, be it a mountainside lot or a wooded development. Expect to see it where the snow falls, explaining the focus on the massive stone fireplace featured in the home. The entrance is spectacular with the curved open stairwell and a furniture nook beneath. The dining is tucked into a giant bow window that connect to the bowed wall in the kitchen with a dropped ceiling line
Extraordinary house plans
Kitchen is open to great room, also connect by a screened porch; perfect for eating outdoors. There’s glass on each side of the television wall in the great room offering enough space for a generous furniture arrangement. A small elevator located in the kitchen was originally a powder room. Take your choice, or pick both. I can make it happen
Rustic house plans
The stairs up look over the foyer which is a clear story ceiling. Loft area supports a study nook and sitting area. Suite II and III share a bathroom and a balcony located off the hall. The master suite is especially delightful with a curved balcony on the front, and a remarkable bathroom on the rear. The hot tub sits in a wide corner with windows on each side. Her giant closet is one one side and his is on the other. The fireplace below doubles its efforts by opening to the master suite
Chalet house plans
The dotted lines you see on the floor plan indicate something happening above. In most cases it’s a dropped or raised ceiling. In some cases the line indicates the second floor line above, or if it’s a double line, it could be a beam. Rough sketches are just that; rough. It takes a lot of planning to start with a blank page, and end up with a full set of working drawings
Mountain house plan
1650 SF
Consider building a custom home design
All rights reserved
Author: Brenda Rand
