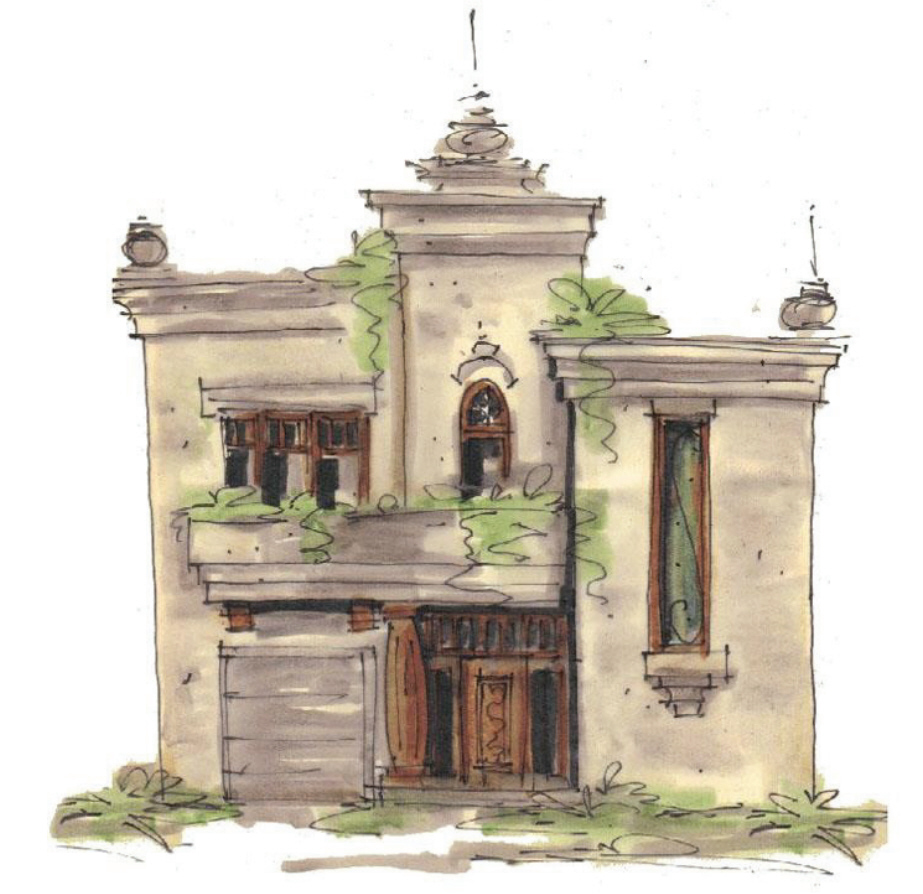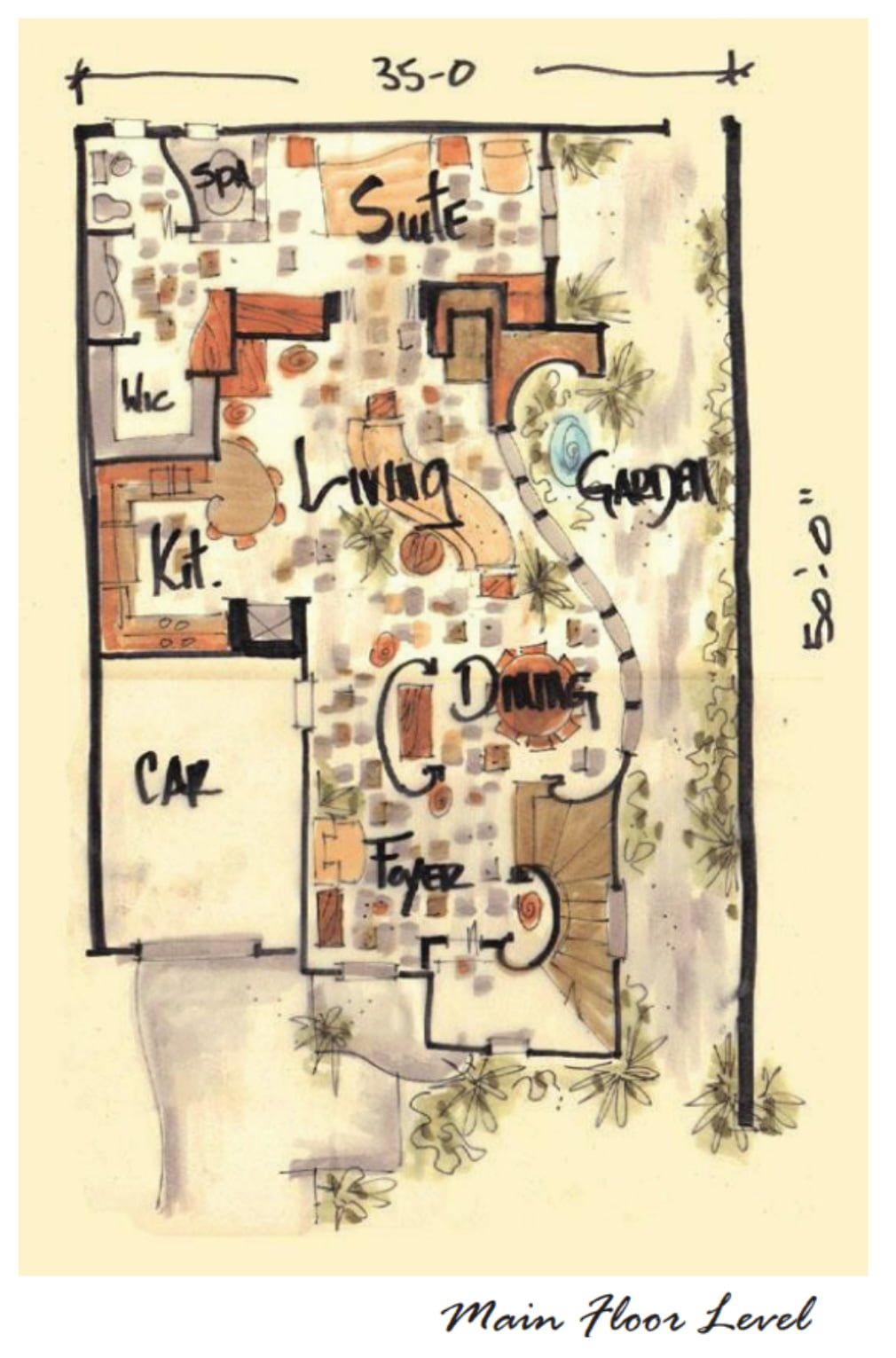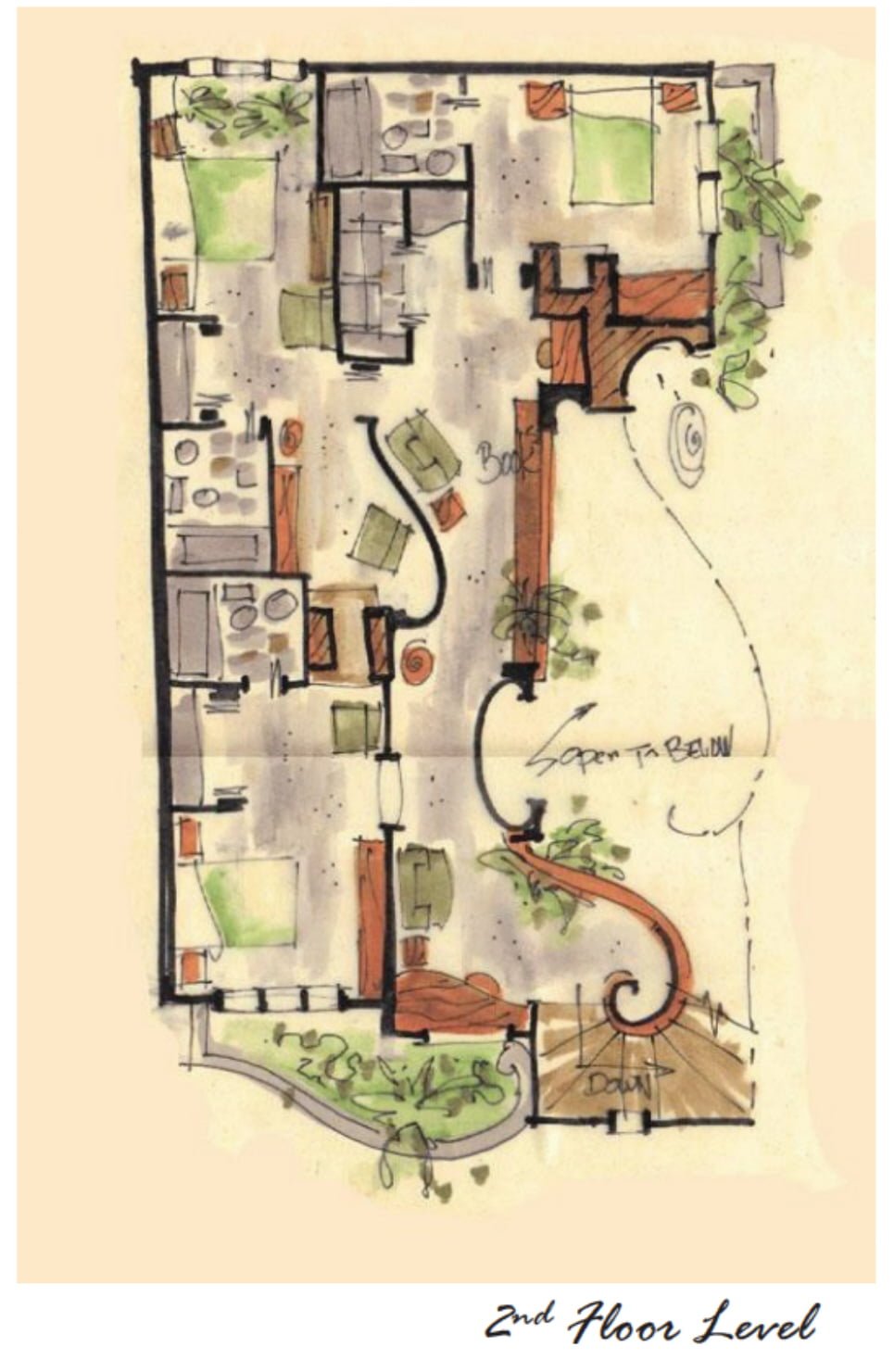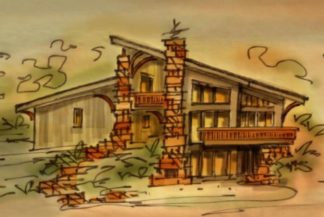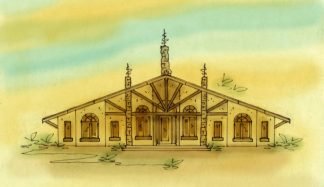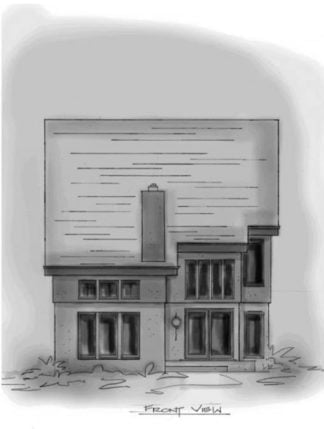Description
Middle eastern house plan with pizazz
Middle eastern house plan is small, but packs a punch with the exotic curves wall of glass leading out to garden lanai. Stairs sit in alcove with glass on each wall. Look closely, and you’ll see some delightful spots for decor or furniture. On the back side of the house, the curve ends at the fireplace, which could easily be shared by the bedroom suite. The bow at the front of the house creates a dining room for a round table, and if that’s not enough there’s seating for five at the round bar in the kitchen
Asian house plans
One car garage is standard in most parts of the world, however, if you’re in the US, we may need to make it a double
Master suite is downstairs with walk out to lanai where lovely water feature is built into the curved wall. This suite has a hot tub in the corner of the suite with even more built ins
The second floor is open to the great room and dining below, making for a spectacular view. The curved wall of glass just got taller
Tuscan house plans
Upstairs the loft sprawls from front to back of house with built in shelves instead of railing. Three bedrooms suites, each with full baths make this small home a four bedroom. A small study nook shares a fireplace with suite on the front, however, the suite on the back isn’t left out of the picture. It has a fireplace and a planter, however, still in attention, the suite on the front has planter too. Prefer a balcony over the planter? You decide. If you want more or less of anything, I can make it happen
Middle eastern house plan
1750 SF
Consider building a custom home design
All rights reserved
Author: Brenda Rand
