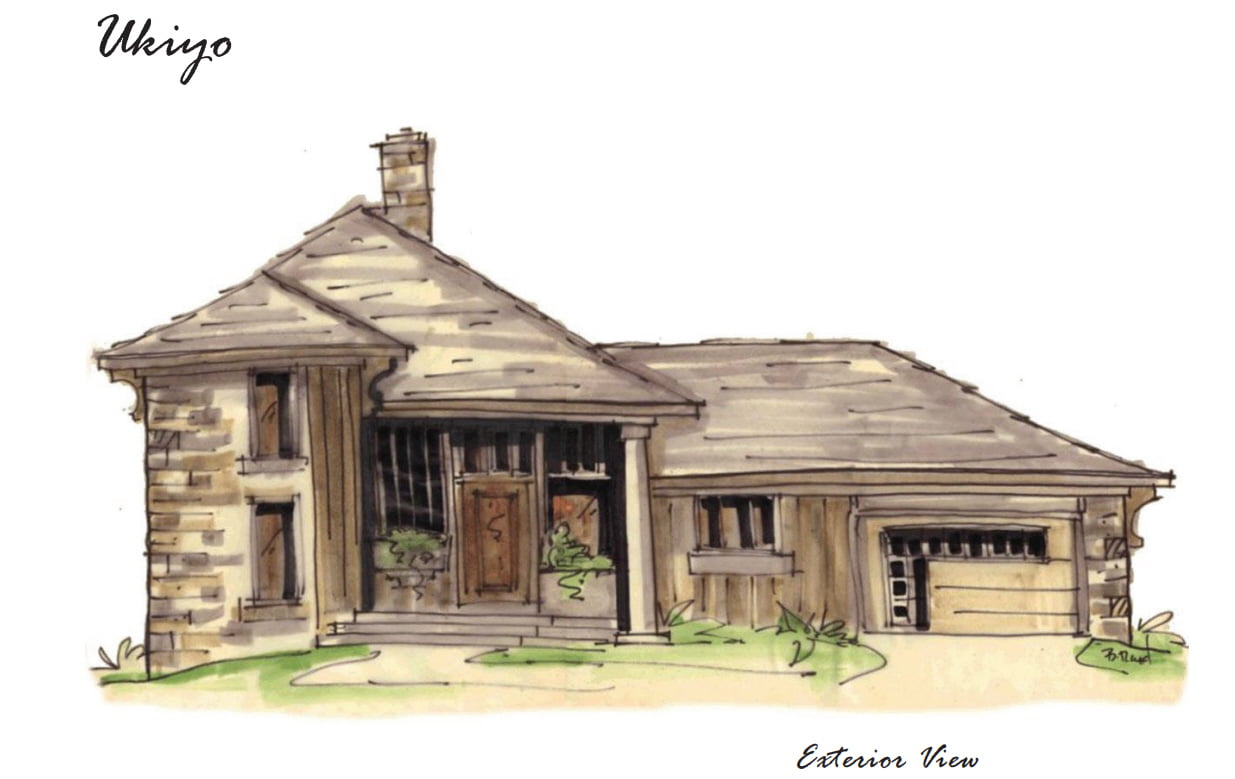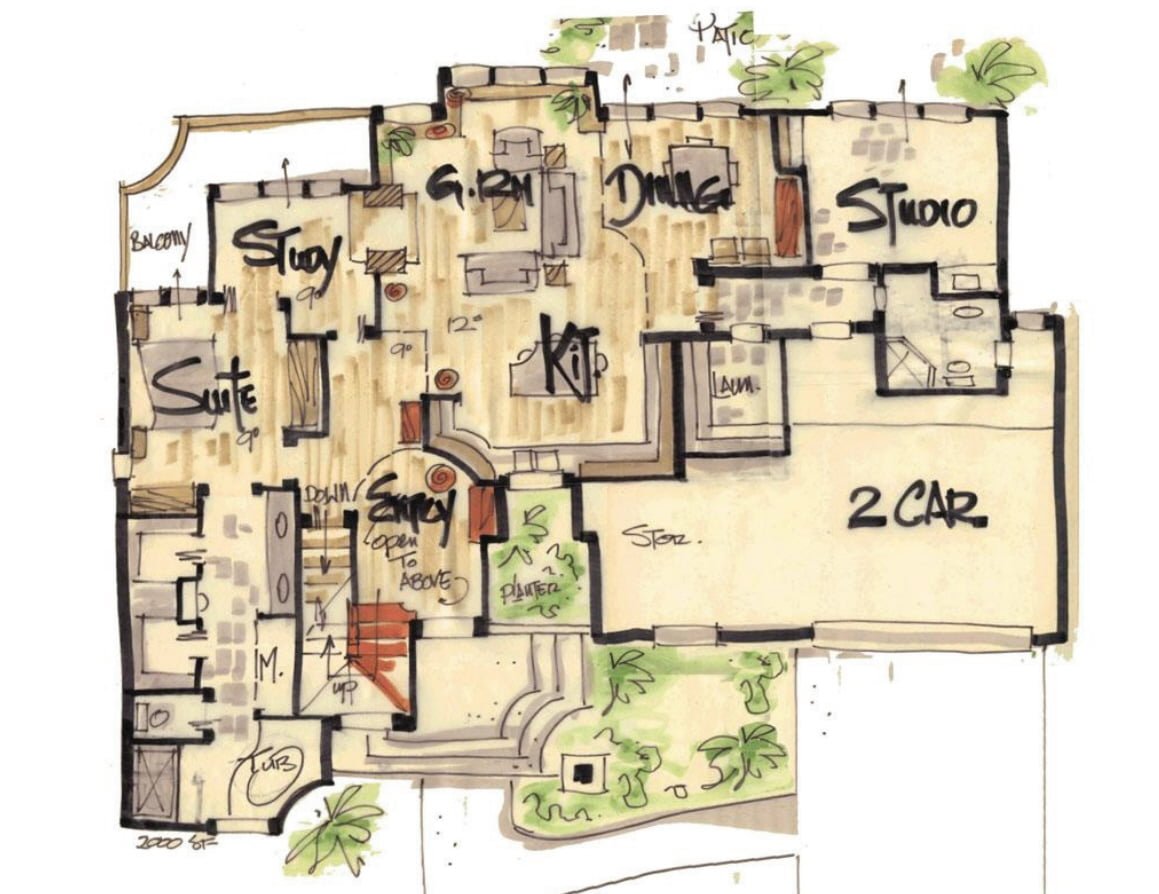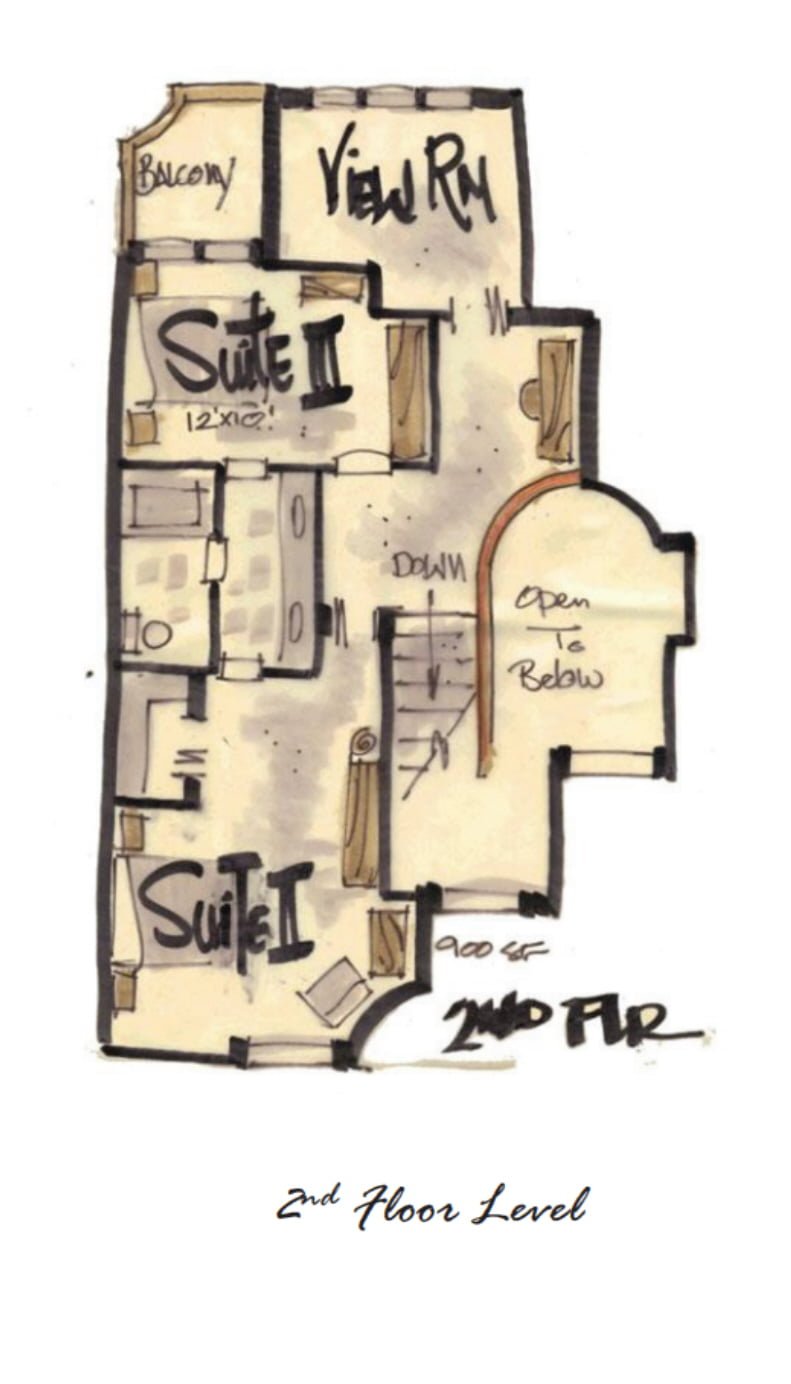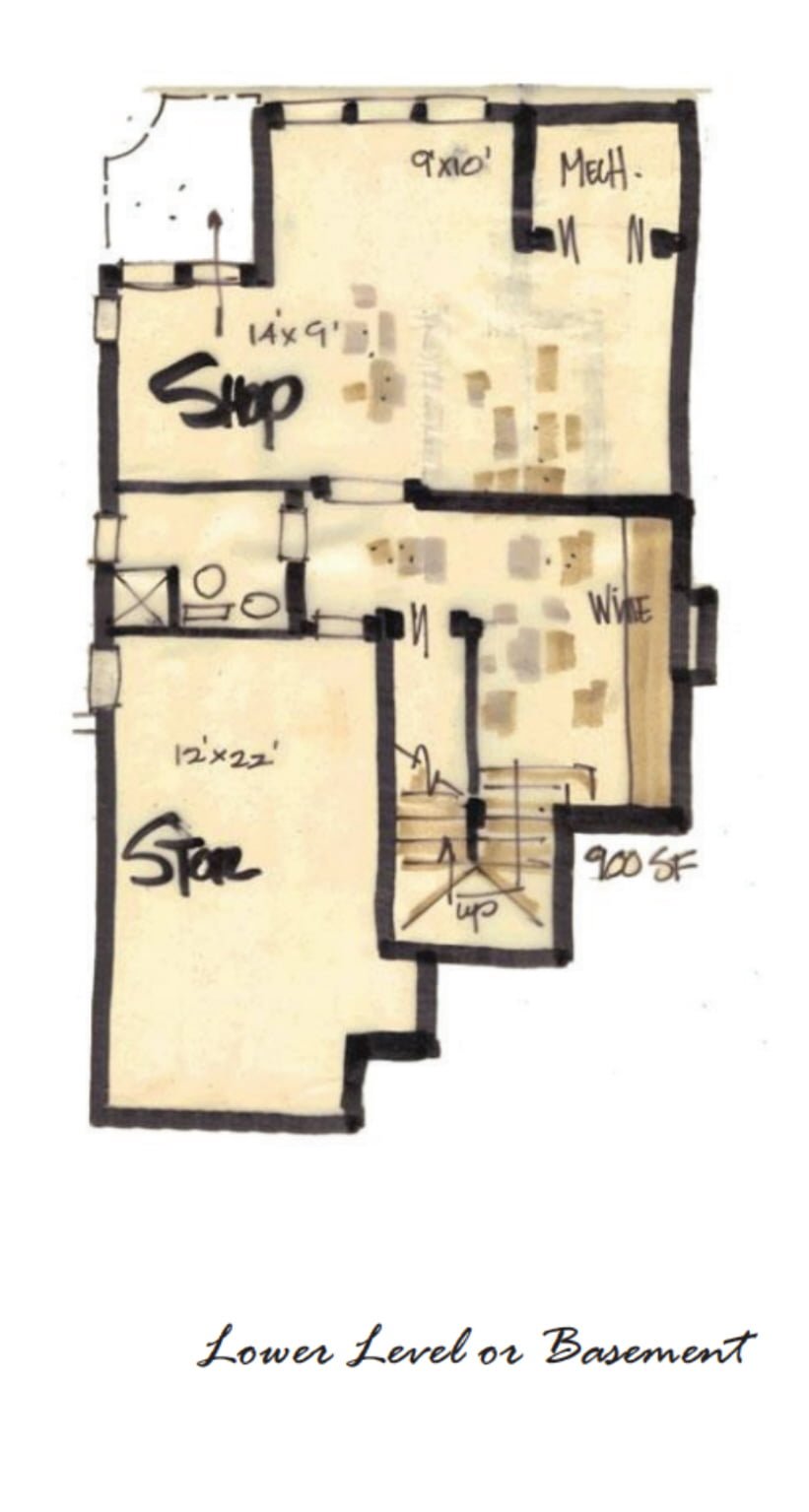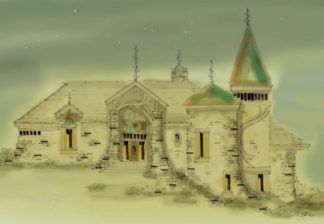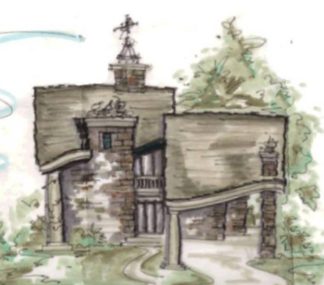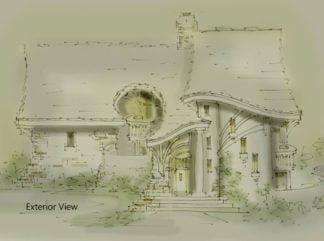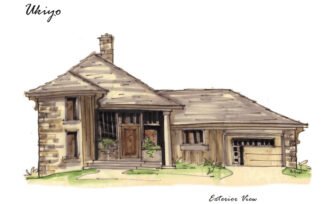Description
Japanese house plan with panache
Japanese house plan has foyer open to the second floor landing above. Stairs are tucked into a window well. Great room has double sided fireplace shared with study in master suite. Large, open kitchen with center island seating. Lots of niches in this house. Master suite has private balcony with view of the rear. Master bath has double walk in closets with large tub and double sinks at vanity. with garden alcove at entry, viewed by foyer, kitchen and laundry room
Exterior look doesn’t work for you? No worries, we’ll customize to suit your needs
Asian house plans
Two car garage has small work space
Second floor level has framed opening at the end of the hall, looking down into the space below. Upstairs find one average bedroom and one not so average with a view room to the side. Pull the door out, and the space becomes private for sleep overs. Shared bathroom
Extraordinary house plans
Japanese house plan
Walk out lower level was originally designed as a shop, however, the full bath offers the option of being a bedroom or den. Stairs lead down into a lovely gallery type room. Large storage access from inside and out. This too could become a bedroom. Depending on the layout of your lot, this entire level could be finished. This home was designed for a site that slopes to the side
Walk out lower level homes are very popular, however, they can push you well over your budget if you don’t work with the property. Forcing the issue leads to high cost retaining walls. A builder once told a client that basements and lower levels were the cheapest part of construction, but the opposite is true. Concrete foundation wall is expensive compared to framed walls
4100 SF
Consider building a custom home design
All rights reserved
Author: Brenda Rand
