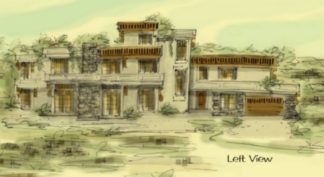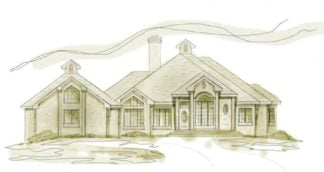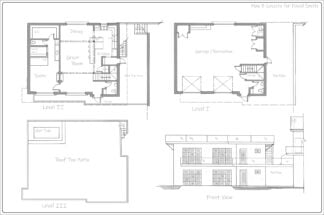Description
Industrial Hanger House Plan
Industrial Hanger House Plan has everything a pilot desires including a roof top wading pool
Four bedroom suites with private baths, and two master suites; one up and one down.
Giant garage plan can be used for many purposes, and the 14′ tall glass panel garage doors allow for RVs, or boat and trailer parking
Two double garage doors with high ceiling
Monster Garage House Plans
Smaller one bedroom shown below can be attached to this plan for an additional fee or constructed separately
Air B & B house plans
Spectacular styling with massive overhang of sloped roof decorated with metal cable corbels. This home includes two master suites with walk in shower. Each of the six spacious bedrooms have their own bathroom with each level having its own common living space and kitchen
Great room is open to kitchen and dining
Party house plan or corporate home plan
Extraordinary house plans
Tall glass paneled overhead doors open up to the outdoors from house and garage
Elevator or stairs lead to third level view room or watch tower
Modern house plans
5500 heated and cooled square feet
Second level walks out to roof top patio with wading pool, accessible from garage area below
ICF home designs
This home was designed for the use of ICF building forms, but can easily be modified for other methods of construction, however, few building systems insulate, and protects you like this one. Standard wood framed structures are costly these days, and cannot compare in strength or R value
Consider building a custom home design
All rights reserved
Author: Brenda Rand


