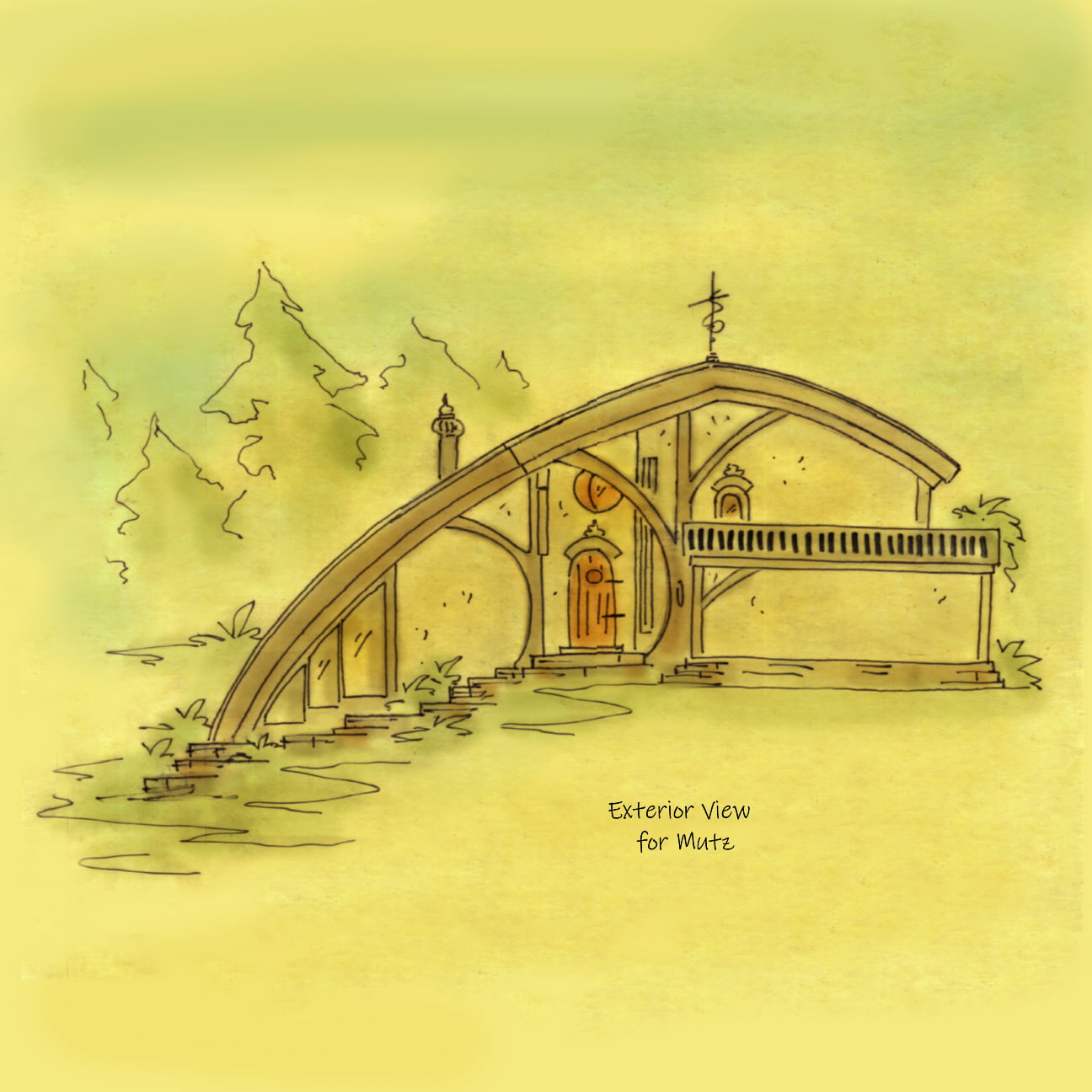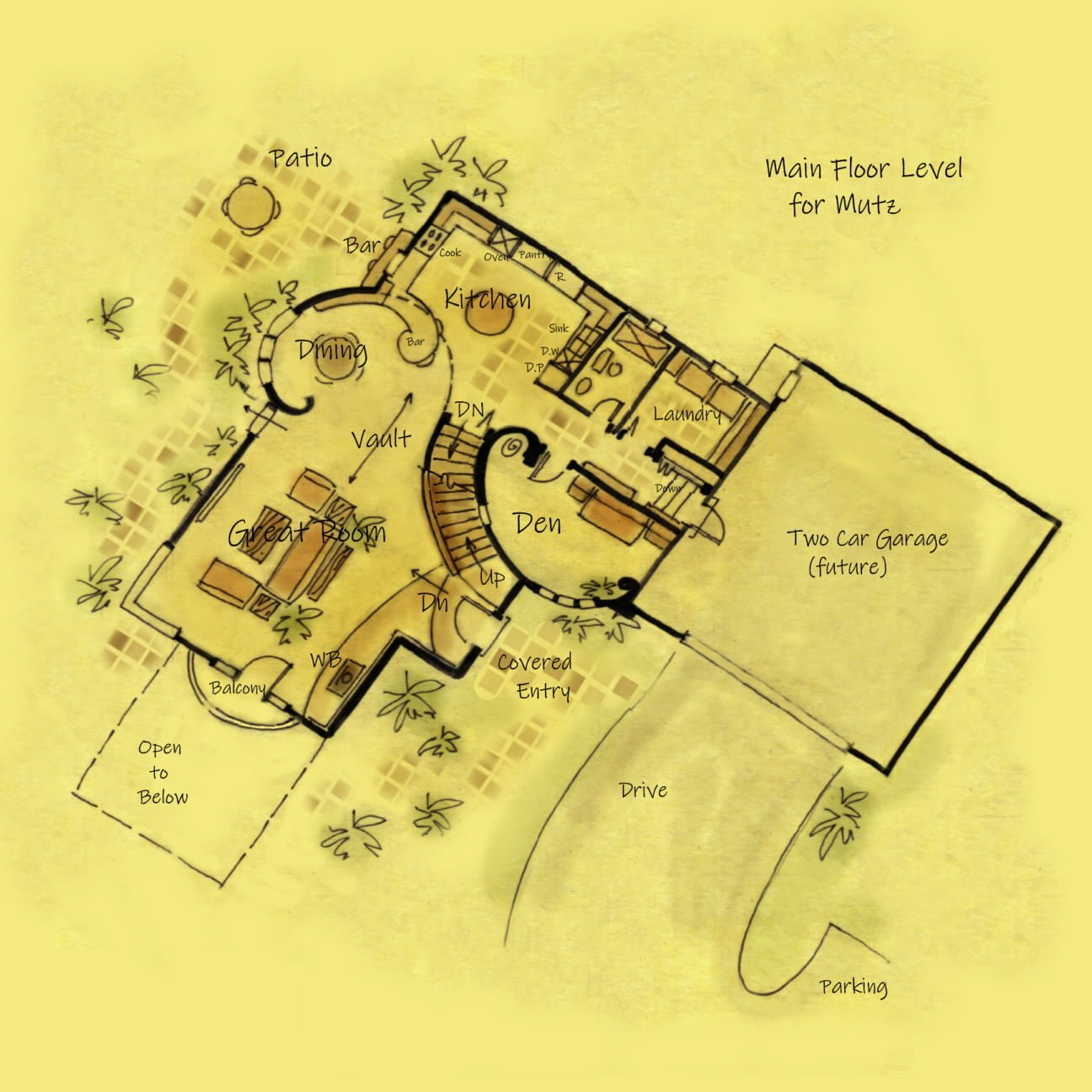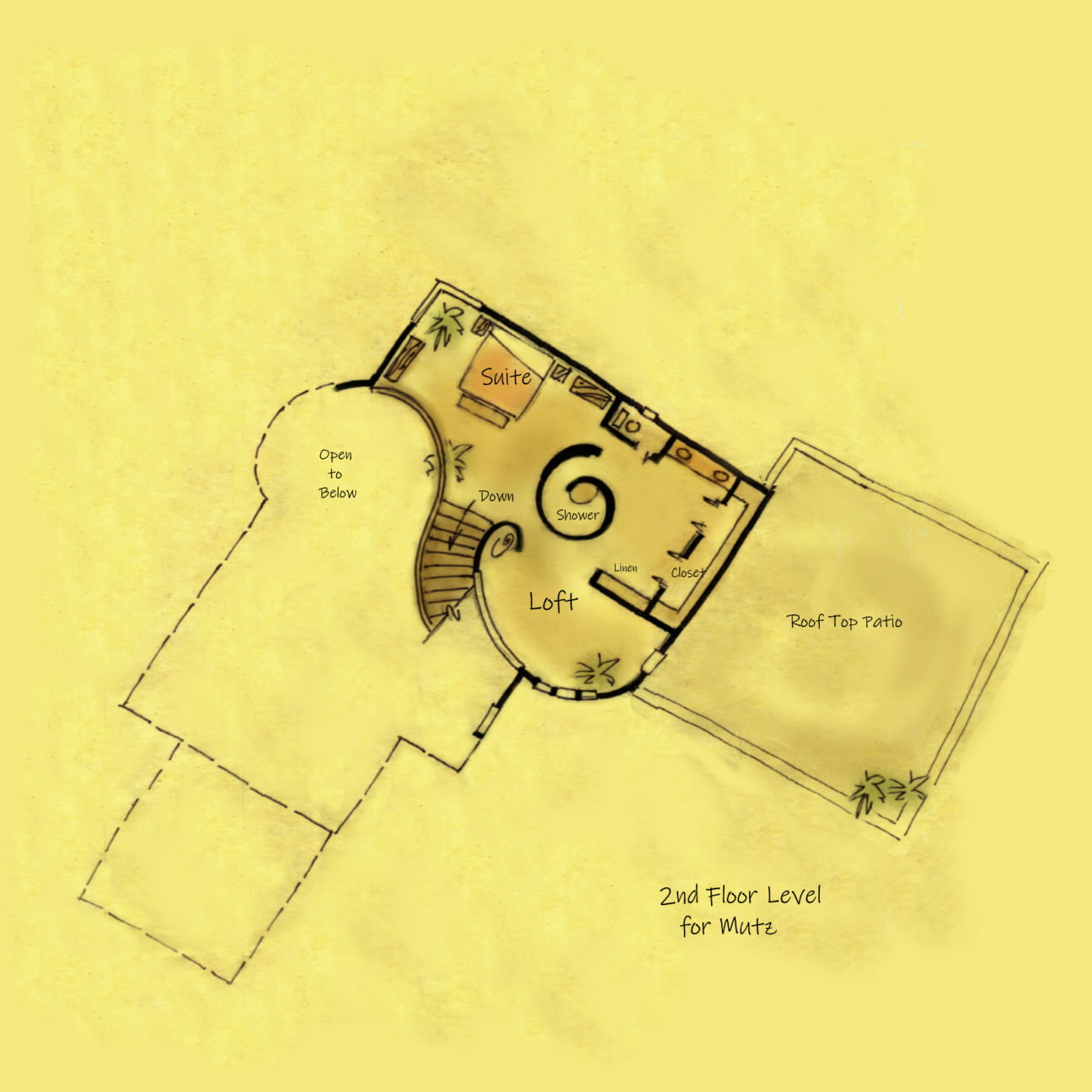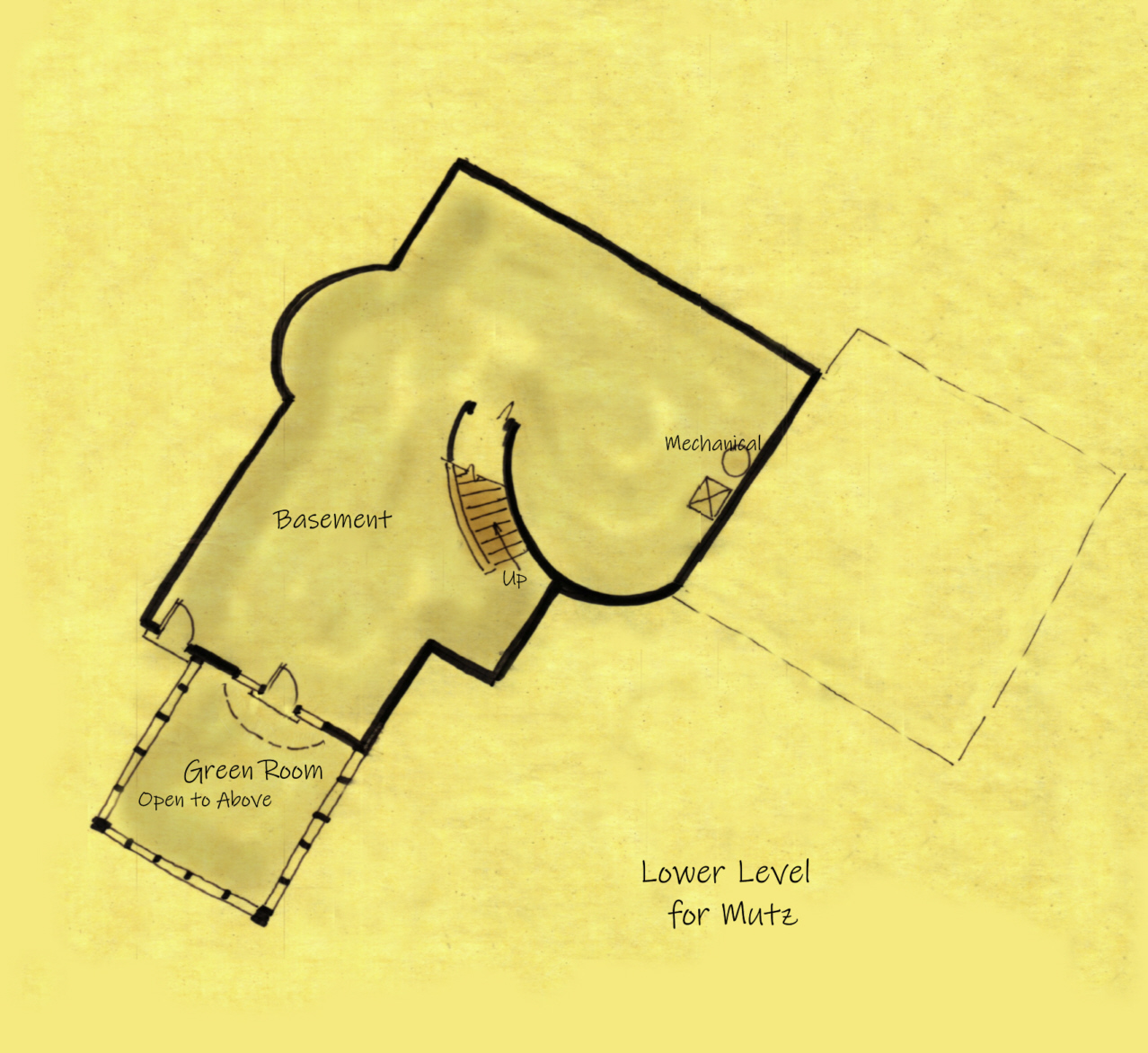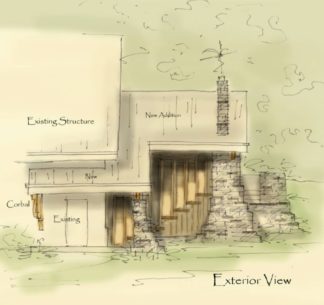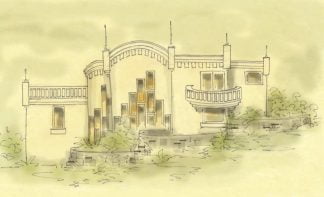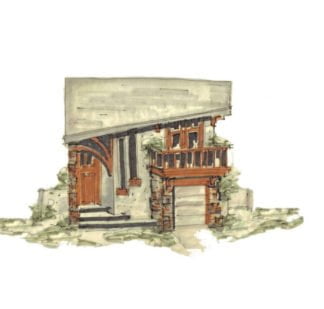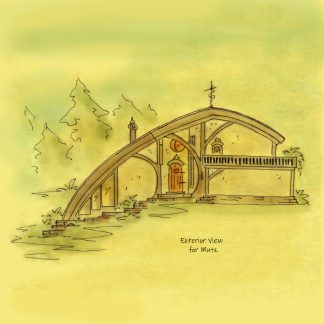Description
Hobbit Home Plan has one bedroom with a cozy den for overnight guests
Hobbit Home Plan is charming house plan with curved, vaulted ceiling. Suite upstairs with loft overlooking the great room below
Den provides a cozy spot for guests sleeping over, or doubles as a second bedroom
Open floor plan gives a small home a feeling of being much larger
Large kitchen open to dining and great room
Full sized laundry room
Luxurious master suite that overlooks the great room below
Green room is located in the basement, however, you can step out onto a balcony through french doors from the great room to enjoy the view. Designed for a large property in New Mexico, this home requires a sloped grade. The one car garage could be turned into a double. Have it your way
Unique house plan can be built on a budget. The curved roof line is built with trusses that look more like floor trusses, spanning from side to side, instead of the length of the house. This allows for a natural curve inside and out. Trusses can be site built using 2″x 4″ framing at 45 degree angles if code allows
Cottage house plan
The one dimensional, decorative trim is shaped into trees, and the rounded stained glass behind it brings them to life
Roof top patio over the two car garage is accessed from the loft room over the den
Hobbit Home Plan 1500 SF
Full basement that could be finished as heated and cooled space for additional bedrooms (not included in square footage)
Consider building a custom home design
All rights reserved
Author: Brenda Rand
