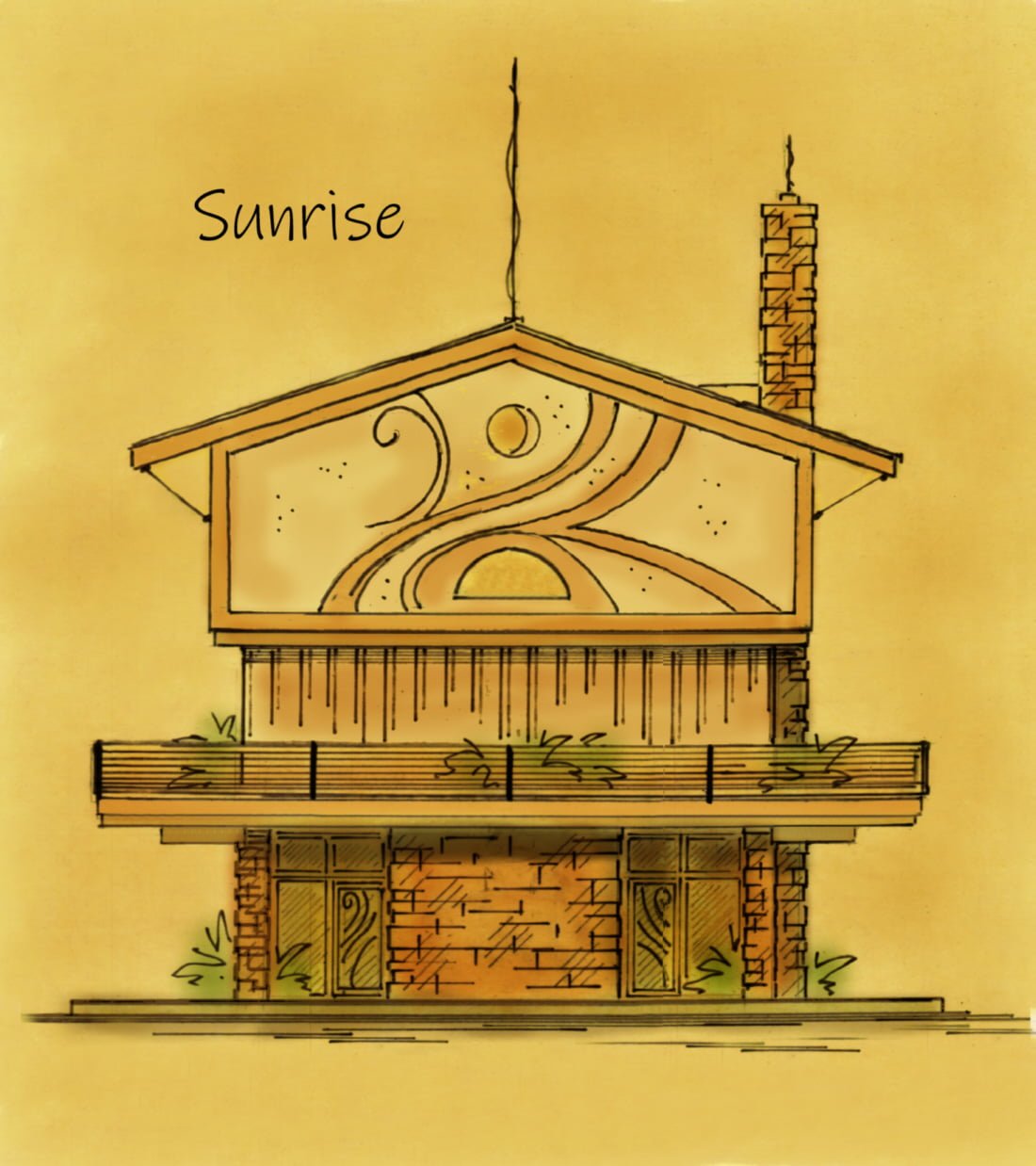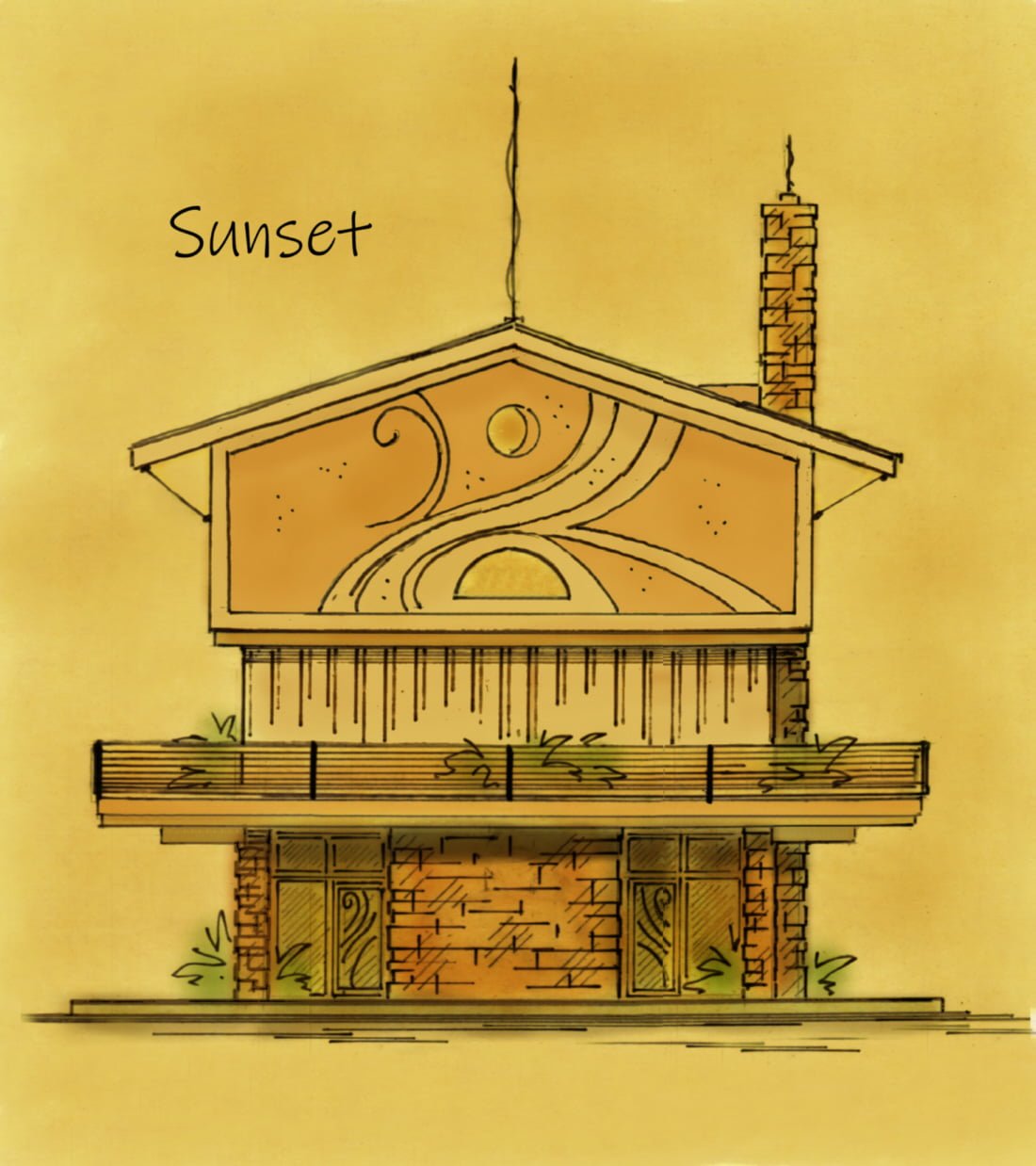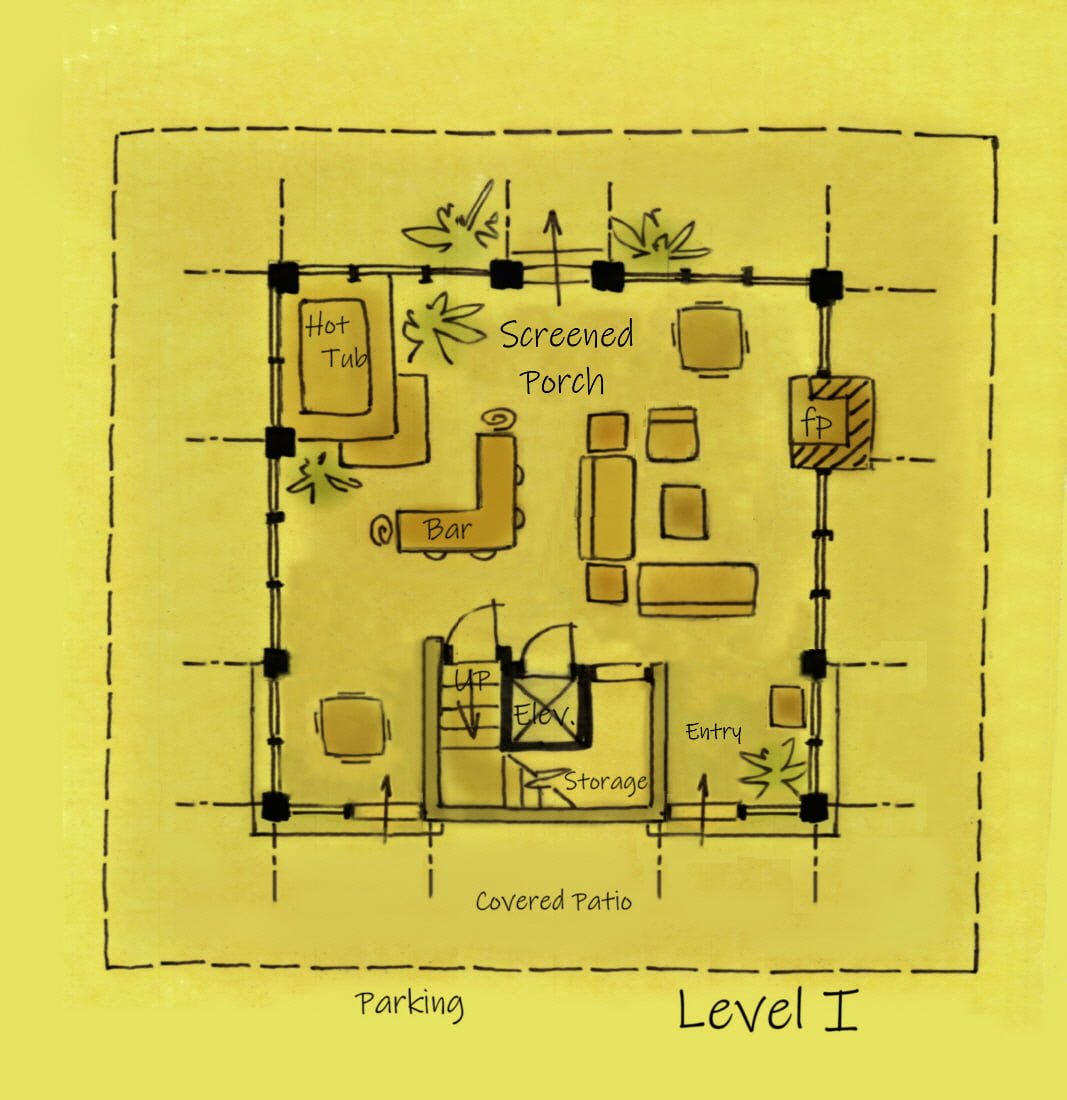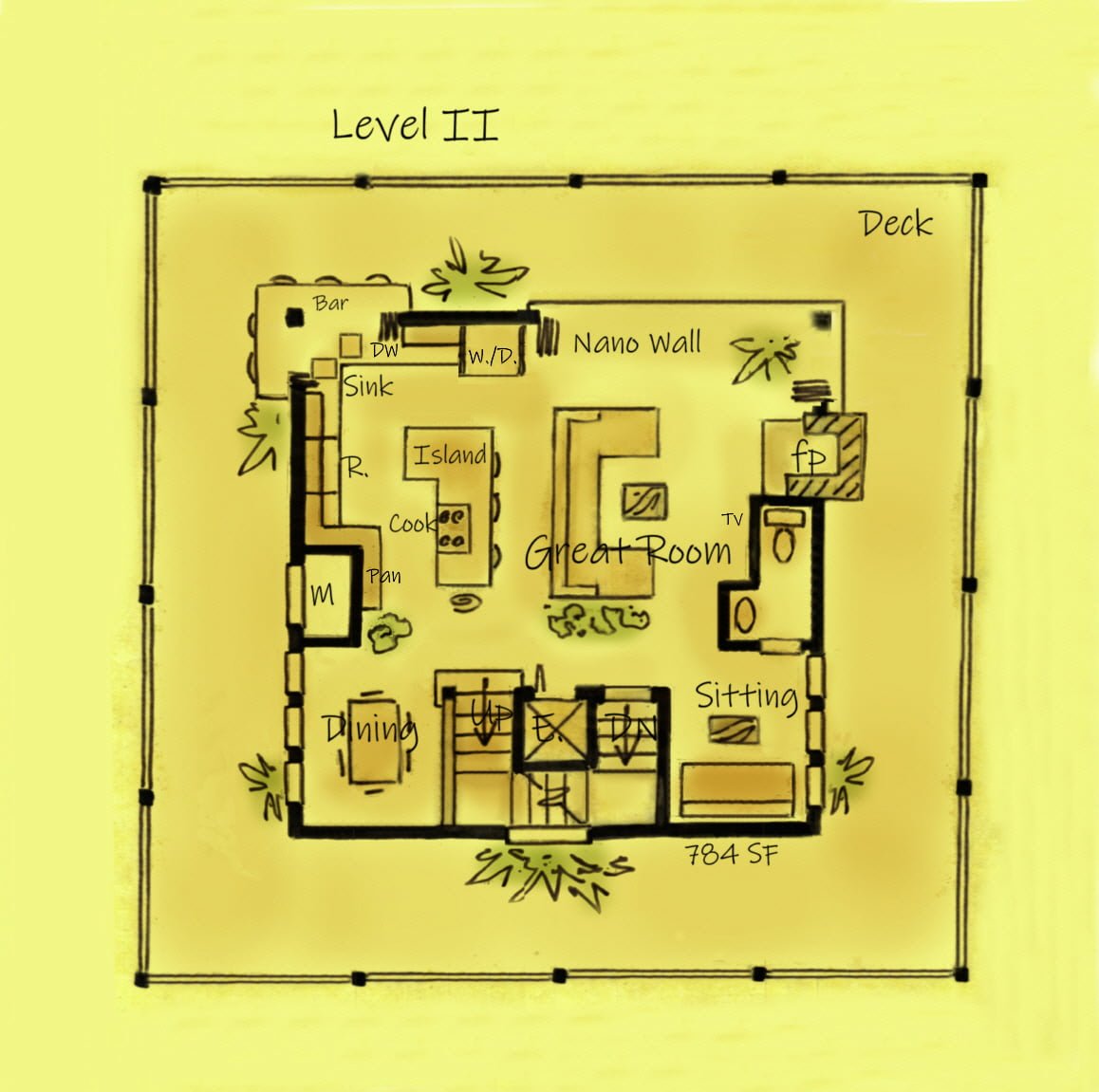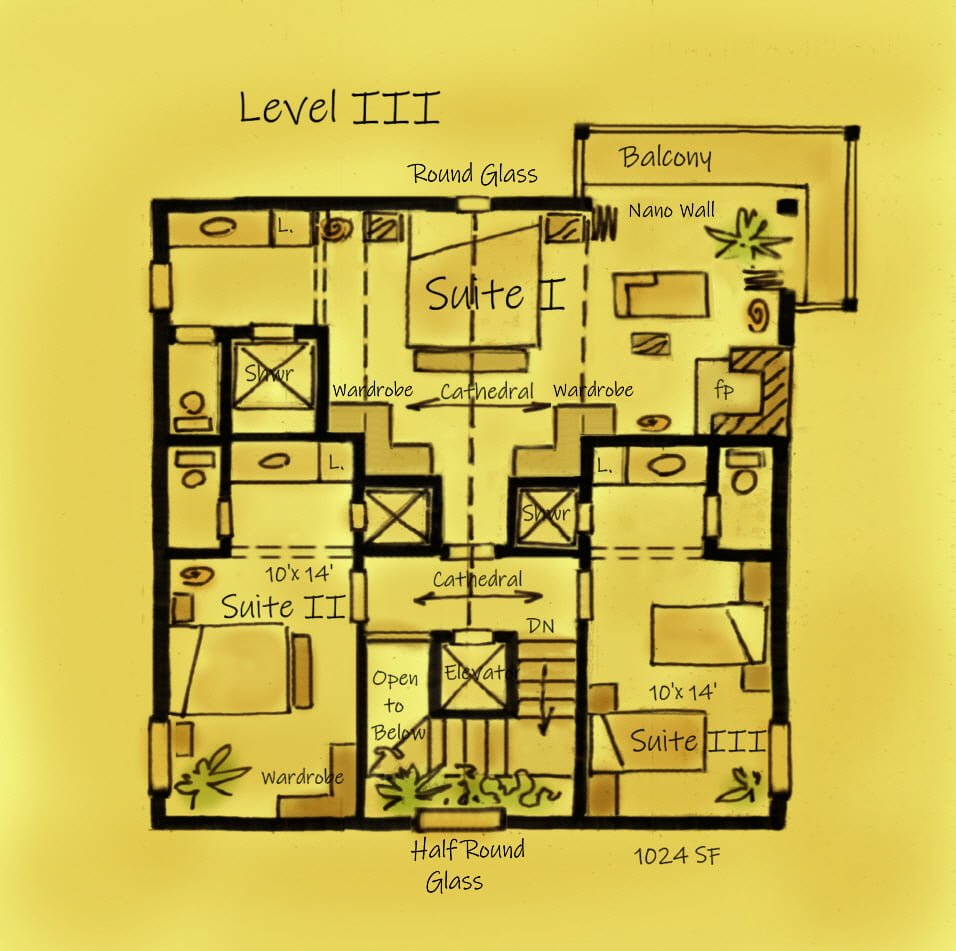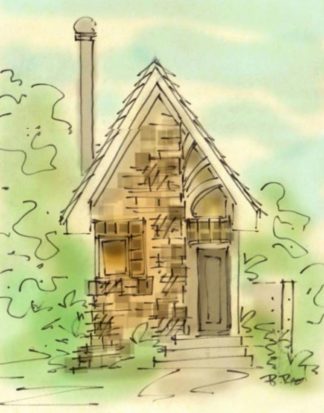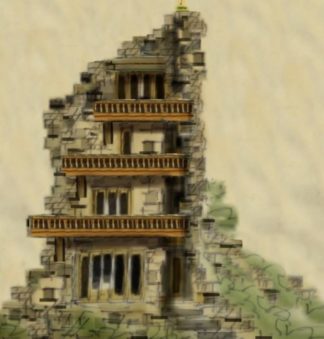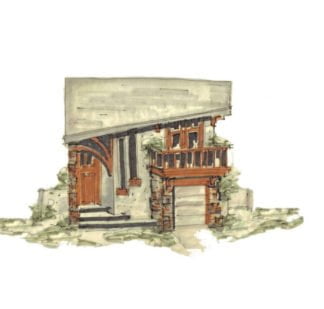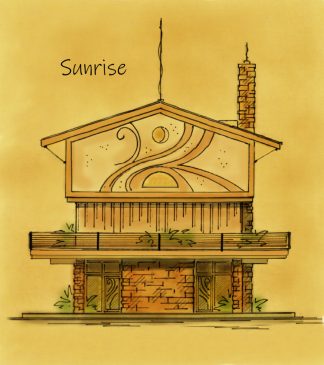Description
High Water House Plan is no ordinary home
High water house plan was designed to be built in areas that are prone to flooding, or waterfront properties, such as rivers, lakes, or even the sea. Designed as a short term lease vacation home, this is also a wonderful home for a family. Modifications to the plan are welcome
Colors of the sunrise or sunset, rose gold is the theme inside and out, although you may have a favorite color of your own. The extraordinary exterior design will be long remembered by anyone that sees it. Use real wood to trim the pattern, or have faux trim painted by a pro. Decorative glass may be tinted or clear. The half round is placed over a plant shelf; the perfect location for a green space
Vacation house plan
The first floor is screened, and this is where everyone will want to hang out. The stone, wood burning fireplace is great for grilling steaks or toasting marsh mellows, and staying cozy on an autumn night. A large hot tub hides behind a serving bar
Party house plan
Stairs leading up are sheltered within the screened area, and enclosed by a water resistant stone wall. This keeps the second and third levels safe and secure from intruders; nor man nor beast
Main living level is open, and inviting, with a generously sized kitchen and bar. There’s a small sitting room to the front that could double as sleeping space, or in case you want to eliminate the screened lower level this space becomes a foyer. Wrap around deck allows for plenty of seating areas as well. Weather allowing, open up the Nano walls, and enjoy bringing the outdoors in. Nano walls are bi-folding glass exterior doors that fold up neatly against the wall, allowing for a large opening. Well worth the extra cost, however, garden doors are a wonderful stand in
Mechanical units are located on the main living level, and accessed from outdoors
Third floor level extends two feet on each side, sheltering the openings located on the level below, while giving the home a special effect. A simple square home has never been so exciting
Partial cathedral ceiling spans from front to back of house, over the stairwell on one side, and over the bed in suite I, the perfect place for sky lights. The cathedral vault creates space for the round glass in both gable ends
Ornamental iron shown top of ridge doubles as a lightning rod
Install an elevator for lazy loaders. The motor will sit on top of the unit, safe and sound from rising water, or give the space over to storage closets, or maybe create an open to above and below on the second and third levels
1750 SF (heated and cooled)
Art deco house plans
Built in wardrobes maximize space, providing plenty of room for clothing or personal items, unlike standard walk in closets
Original house plans
Suite I is luxurious with space for a king size bed and sitting area too. It has a private balcony and it’s own gas log fireplace
Suite II and III are the same size, however, one bedroom shows a full size bed with the other showing twin, or even bunk beds. Including all of the couches and beds, this home can sleep up to a dozen people, making it the perfect vacation home. Three bedrooms, each with private bathrooms, keep the options open for extending invitations to couples
This is the life
Consider building a custom home design
All rights reserved
Author: Brenda Rand
