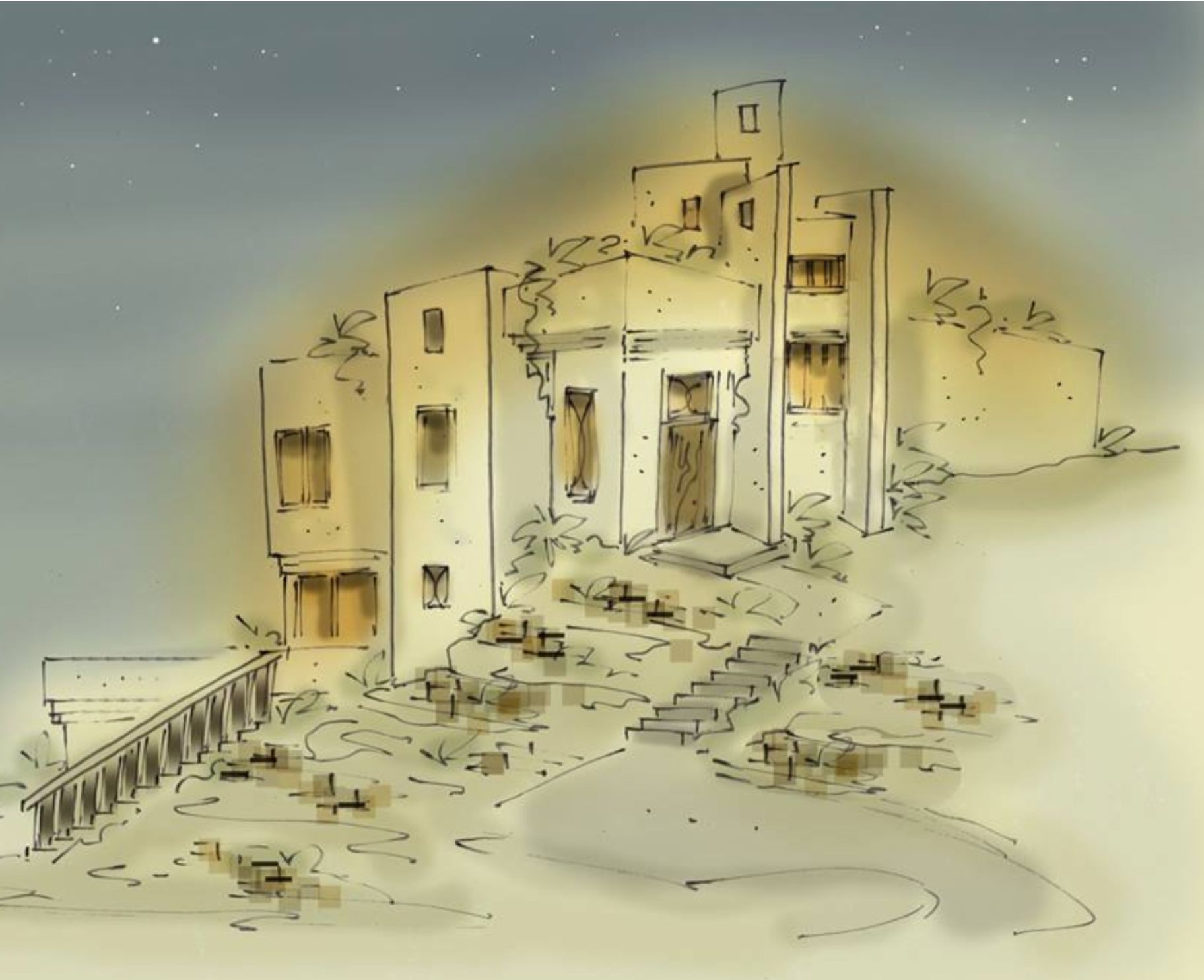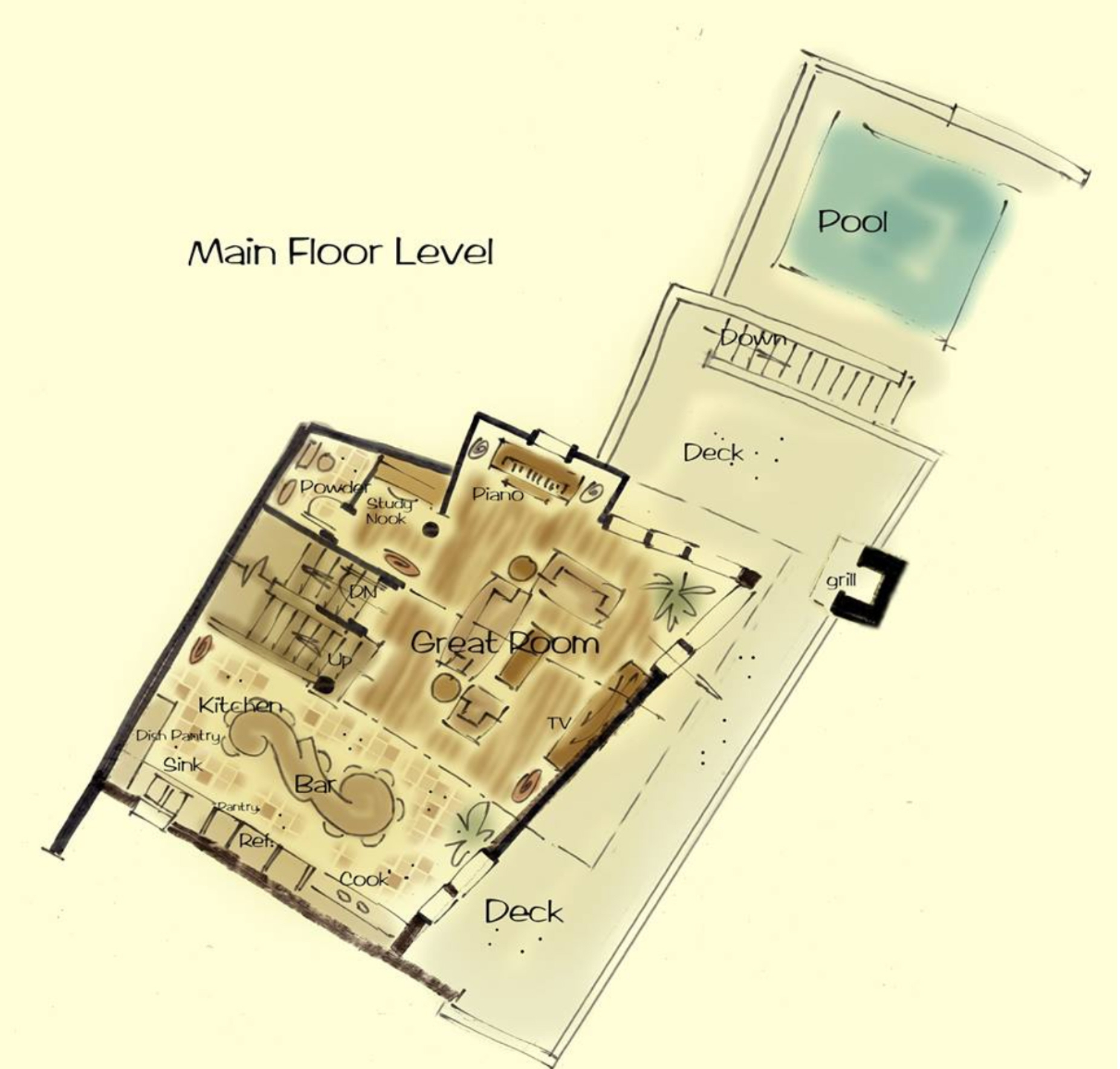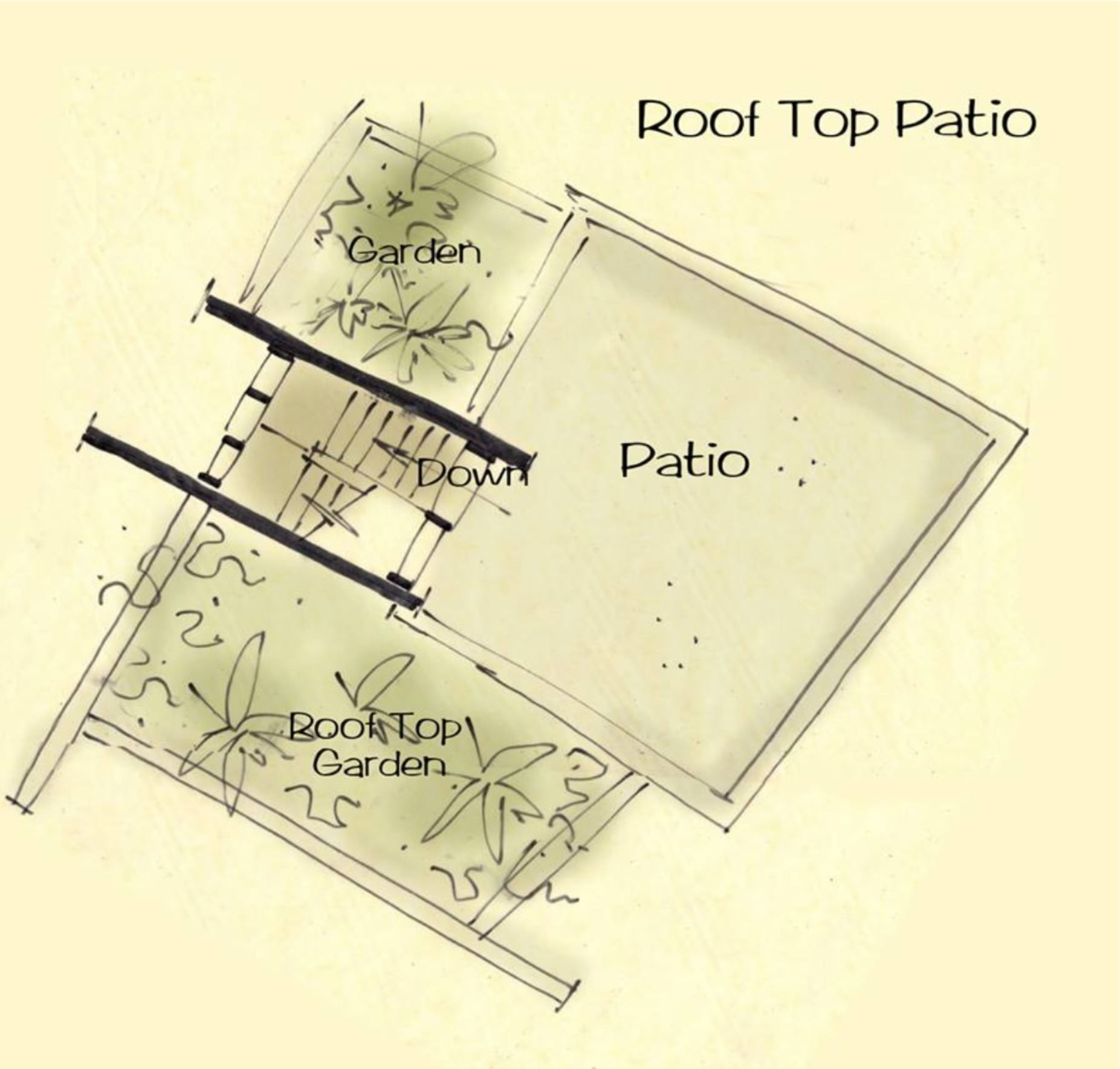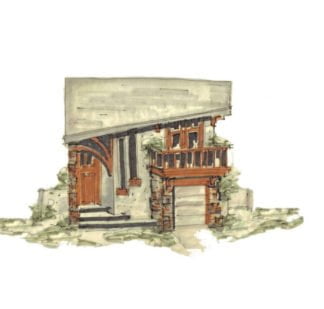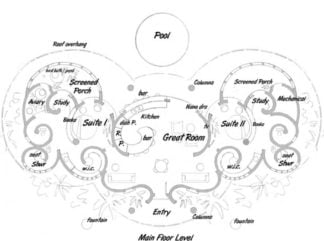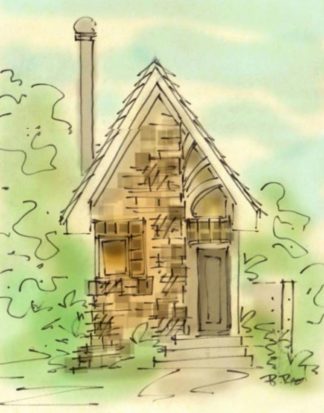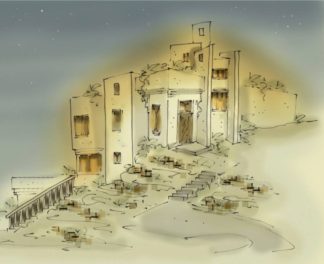Description
Fortress house plan looks are deceiving
Fortress house plan looks like a massive fort on a hillside; very intimidating. In West Africa, one needs to look intimidating. A small house plan for a large family. Every family member must have a room to him or herself. With four bedrooms up, the main level is dedicated to family living
Extreme design is very affordable to build in any country with narrow spans and levels neatly stacked
Adobe house plans
Angled walls make an otherwise boring structure come to life. You don’t like angled walls, however, you like the floor plan. I’ll straighten things out for you
Walk upstairs to the roof top patio and enjoy the view. Sleeping on the roof top is popular in many parts of the world, and where it’s not, it should be. Walk down to the pool, and cool off. A pool is a must in Africa, however, swimming is appreciated just about everywhere. A home should include the amenities that make us happy
Southwestern house plans
Fortress house plan
Enter the house at the second floor level. You’ll find a cozy sitting area in the stairwell. Bedrooms two, three and four share a bathroom off the hall, however, suite one has a private, compartmental bathroom with walk in closet. Walk downstairs to the main level which berms into the grade. Large great room overlooking the view. Kitchen bar curls on each end seating ten. Built in desk tucked into nook with powder room beyond. Great room walks out to a deck with stairs leading down to the pool
Drive up to and around the home to enter two car garage below great room. Laundry room, storage and work space with room for mechanical for pool
Extraordinary House Plans
1400 SF
Consider building a custom home design
All rights reserved
Author: Brenda Rand
