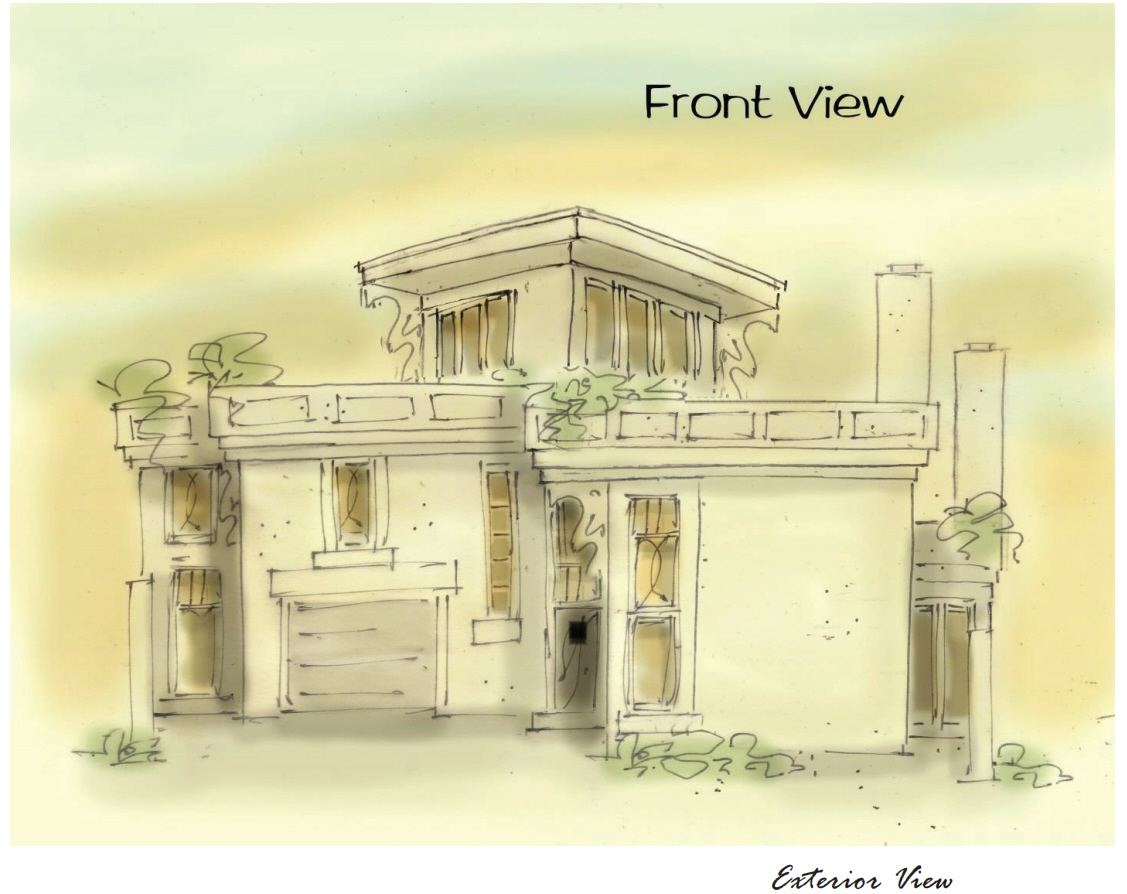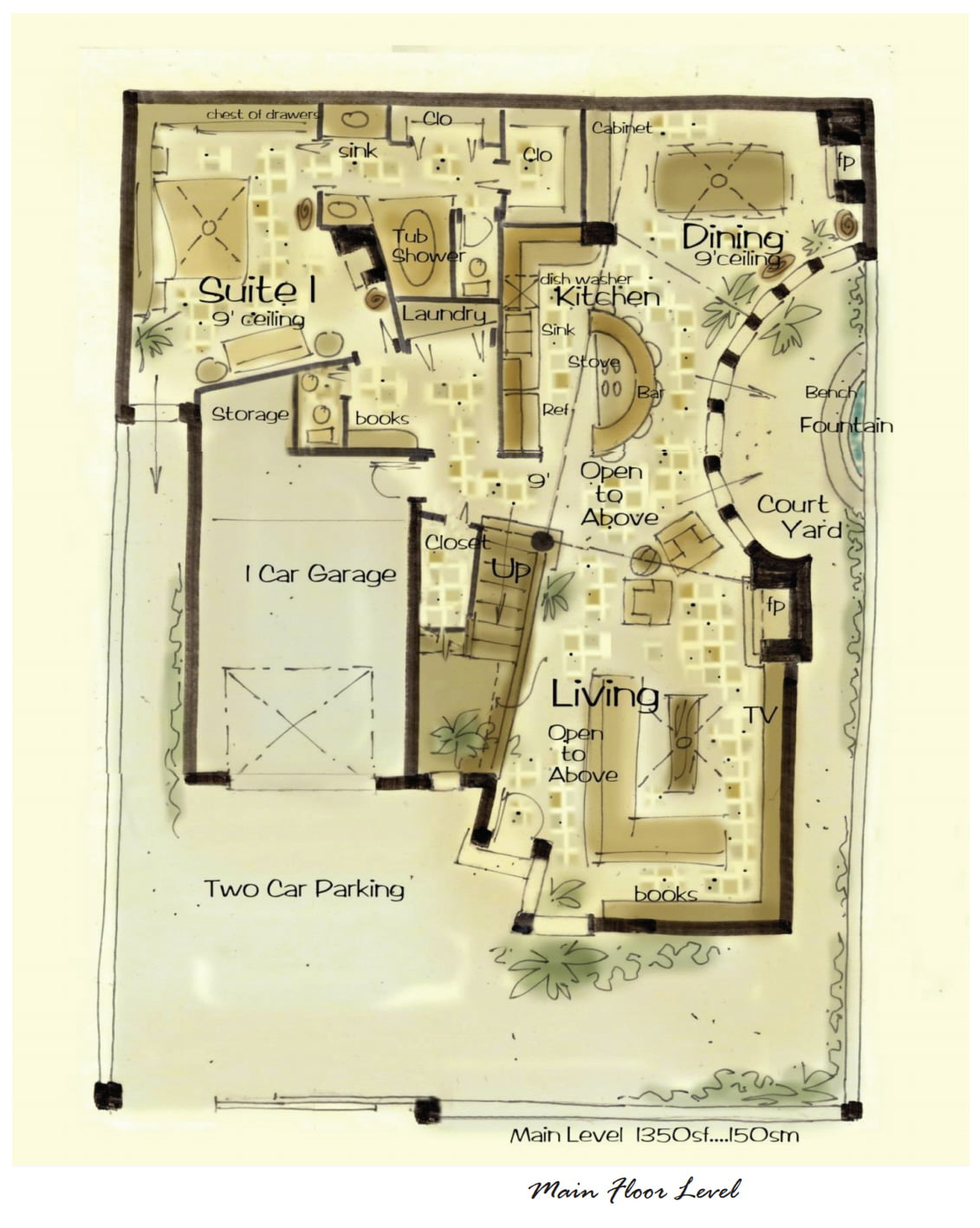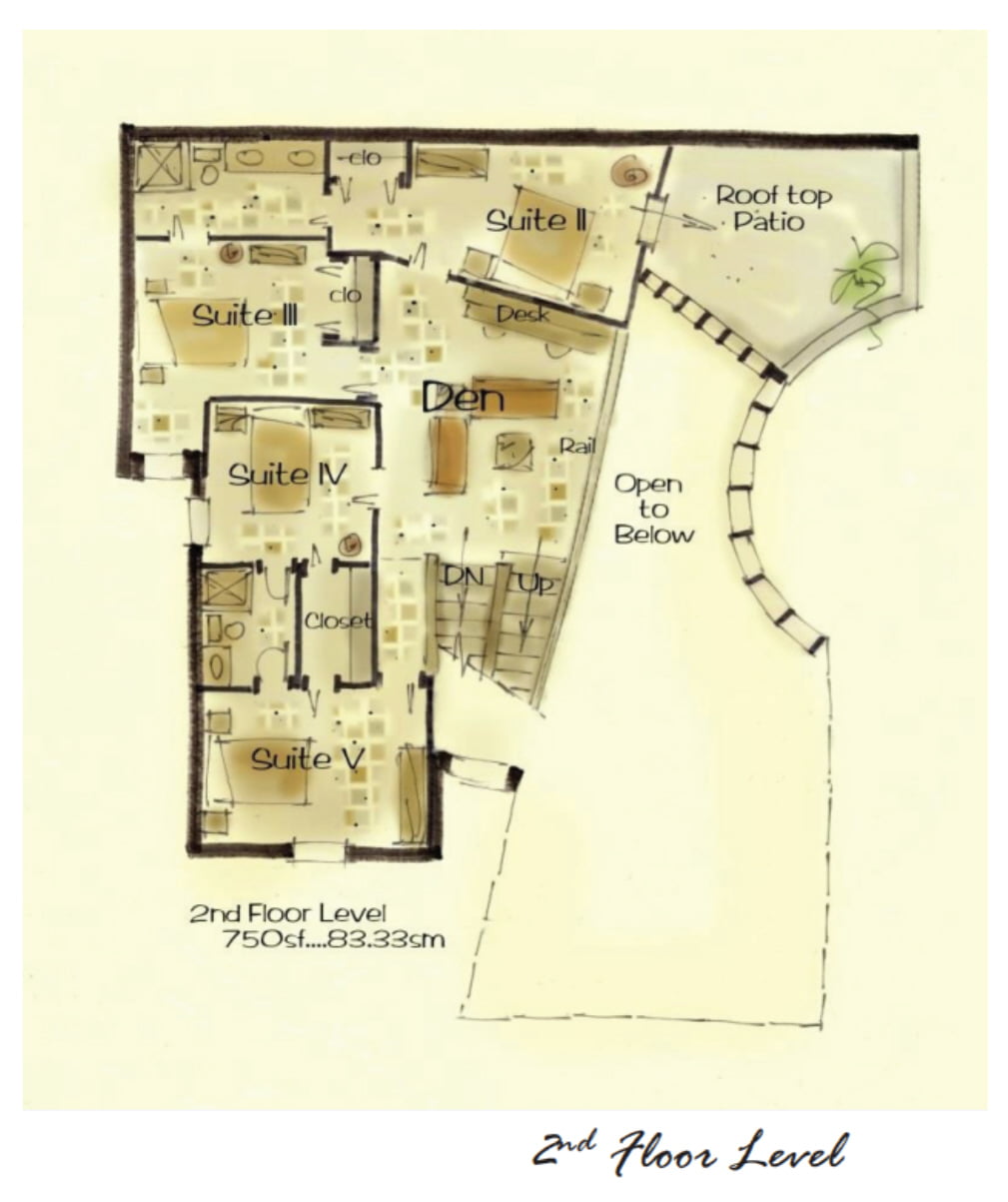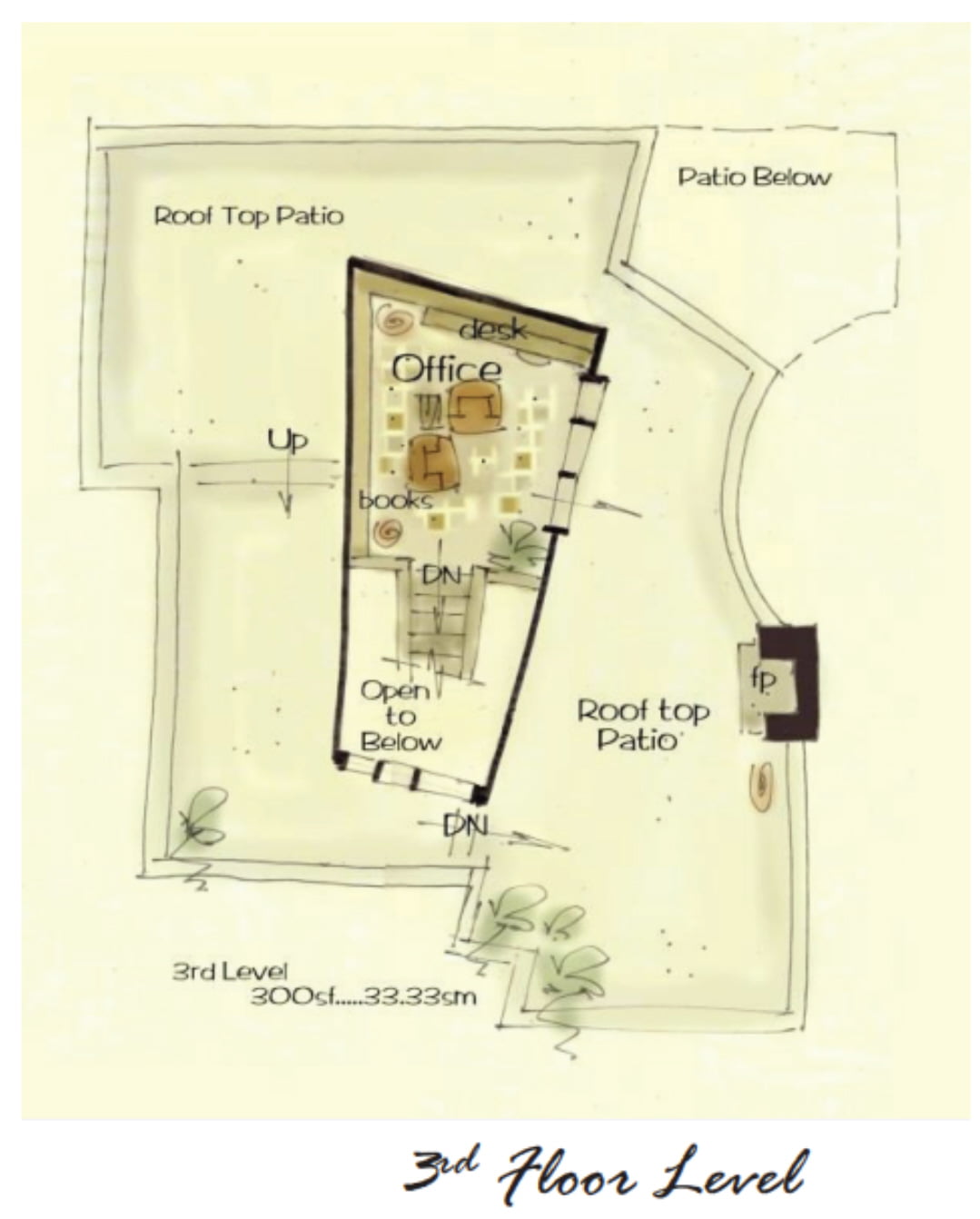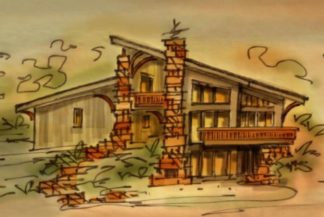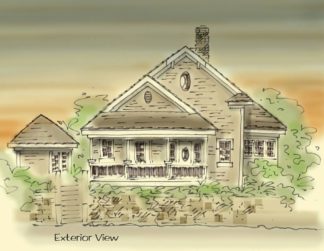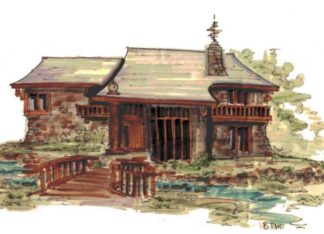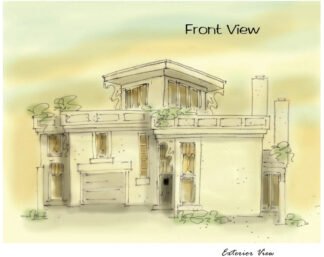Description
Five bedroom house plan filled with surprises
Five bedroom house plan, and all in twenty one hundred square feet. This home was designed for a lovely family in Iraq. Yes, they’re building homes, and nice ones too. Security is the name of the game with a six foot concrete wall surrounding the property. Even so, we don’t want to feel as though we’re in a prison of our own making. The inverted bowed wall in the living area, opens up the court yard to be viewed from the house, down and upstairs too
Five bedroom house plan
The dotted lines indicate working beams. In Iraq, there are no pre manufactured beams and trusses. Fireplaces are found in the dining, great room and master suite
Kitchen has curved bar seating six. Hall way has powder room, laundry closet and book shelves before entering the master suite with tub and shower, walk in closet, and private exit from house. courtyard has water feature with bench and some areas for planting
Asian house plans
Upstairs the landing turns to a large den that overlooks the living area below. Suites two and three share a full bath with suites three and four sharing a bath as well. Small roof top patio connects to suite two as fire escape or just enjoying the night air. This family sleeps on the roof top when weather allows
A nice sized office found at third floor that walks out to roof top patio
Modern house plans
These walls are created with solid 8″ concrete blocks, so the exterior is plastered with stucco texture and painted. This type of construction is common in many parts of the world. Concrete however, doesn’t insulate from hot or cold well
2100 SF (does not include office at third level)
Consider building a custom home design
All rights reserved
Author: Brenda Rand
