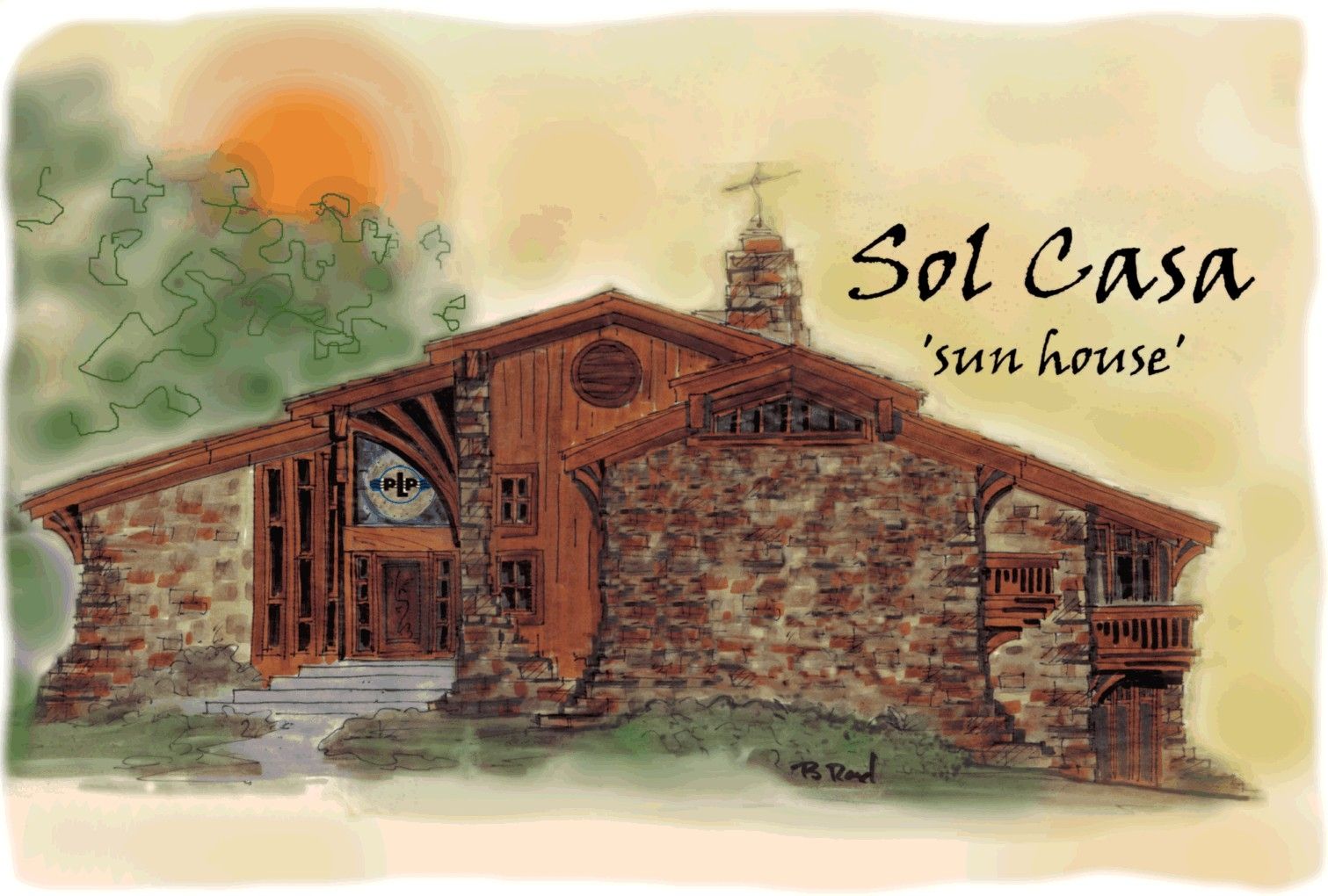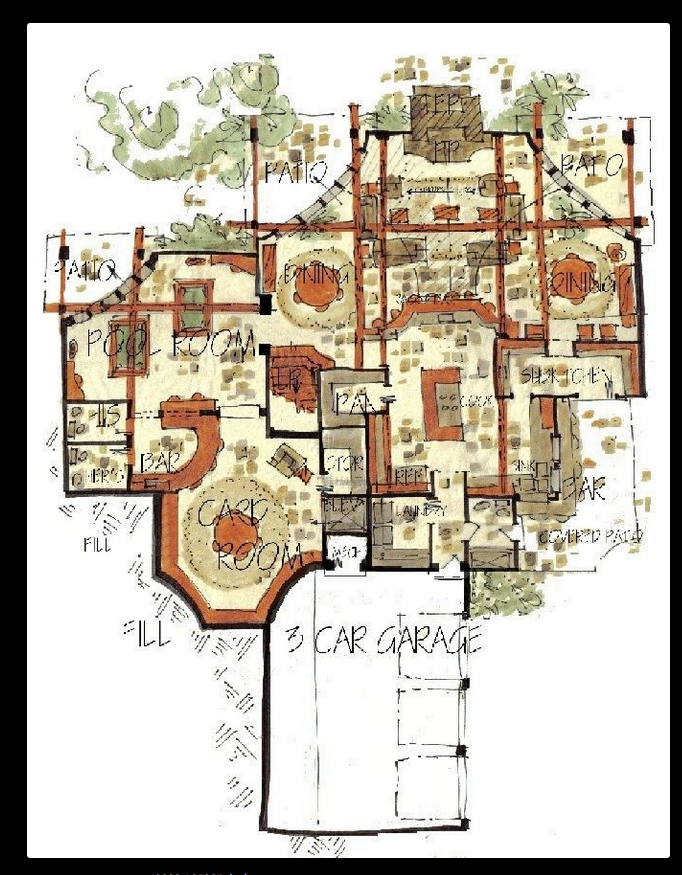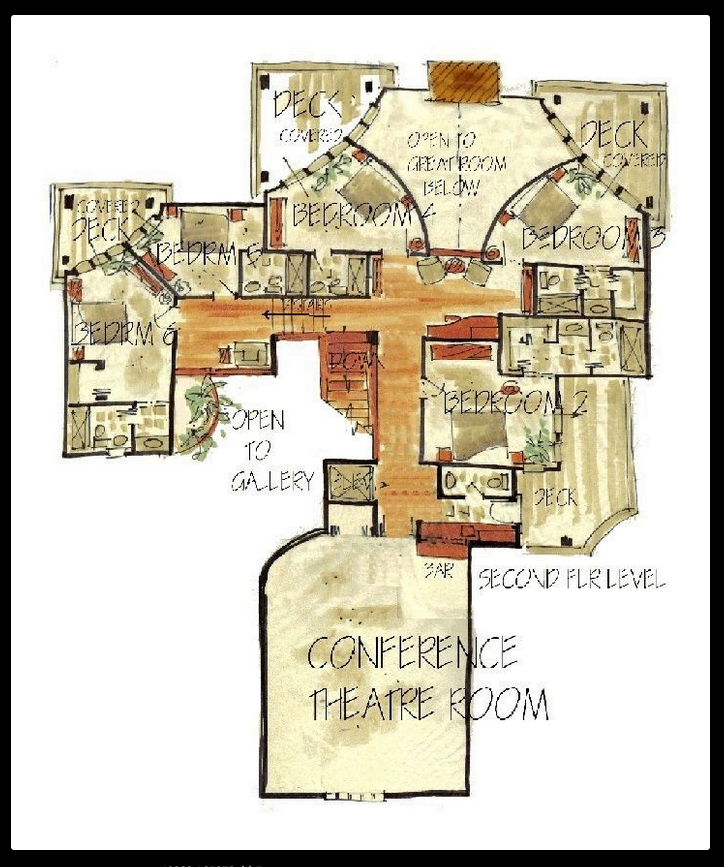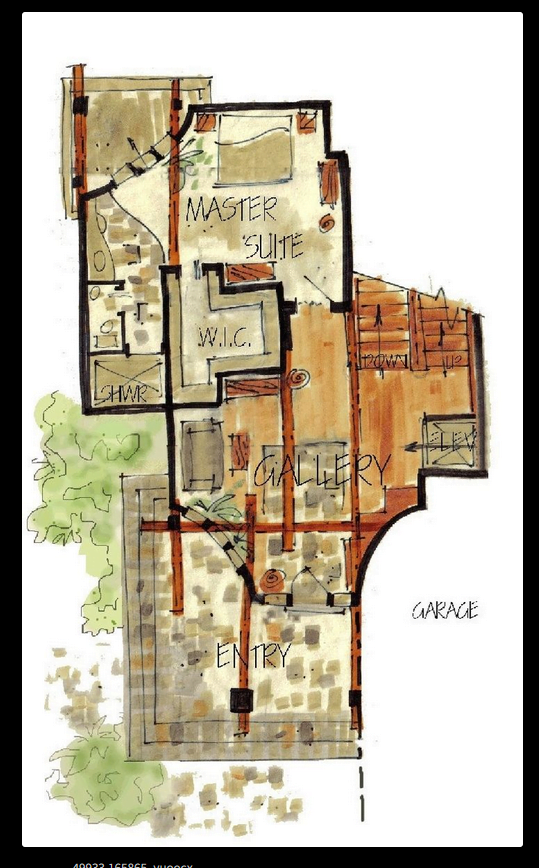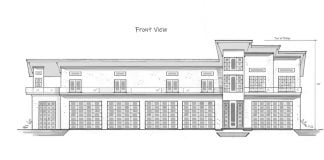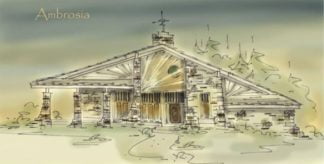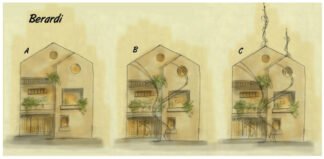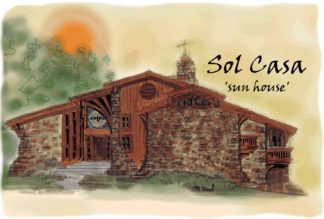Description
Fantastic house plan
Fantastic house plan has three levels with the main level entry being at walk in grade elevation. Originally designed as corporate home in a golf course development, this house has all of the amenities. Exposed beams at porch and inside the entire house give this home a rugged look and feel. Enter into a grand foyer with high ceiling. Elevator is ready for action. Master suite at this level walks out to balcony
Take half flight stairs down to main living level is fantastic with huge great room open to large kitchen. Dining on each side or great room with easy access to kitchen. Large butler’s pantry to the right of the kitchen serves the outdoor bar as well as the dining areas. Curved wet bar with seating takes care of the great room, the billiards or card room. His and hers powder rooms behind wet bar. Massive stone fireplace back of great room wall has clear story ceiling with inverted bow windows each side. Walk out to covered veranda from pool room and great room
Split level house plans
Front of main living level berms into grade. Drive down and around to enter three car garage
Corner kitchen windows opens to outdoor bar as window sill
Six bedroom suites total with five being at the second floor level. Each having private bath and walk out to balcony
Rustic house plans
Landing at second floor is open to foyer below on one side and open to great room below on the other. Conference room, theater room or den. The bonus area over the garage is included in square footage, and could be left to finish at a later time
Lake house plans
Fantastic house plan
This home would be fantastic on the lake, and would adapt beautifully to most any exterior style
Adirondack house plans
7000 SF
Can’t find what you’re looking for? Consider building a custom home design
All rights reserved
Author: Brenda Rand
