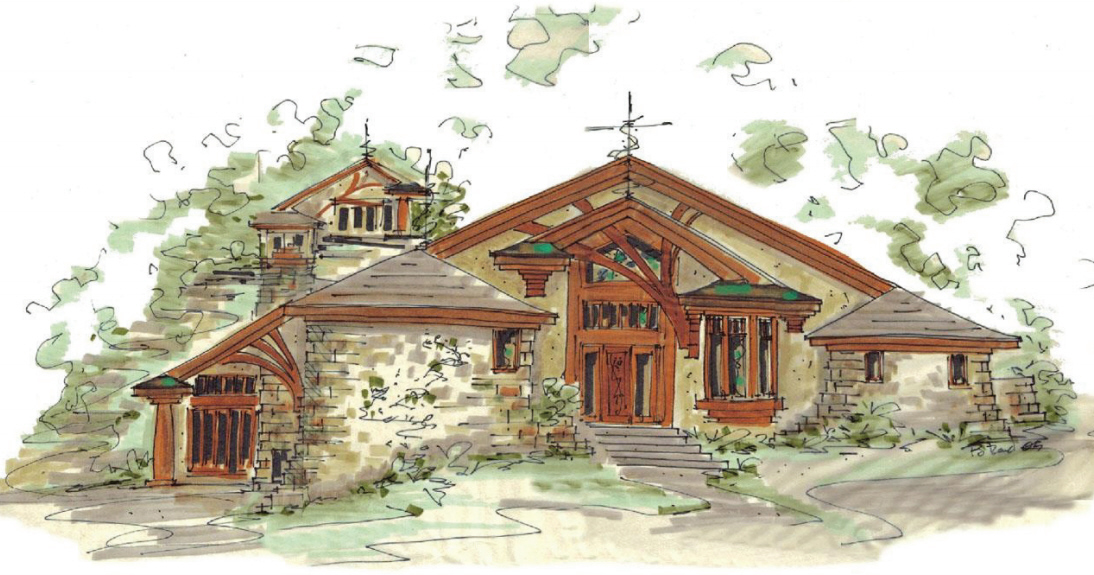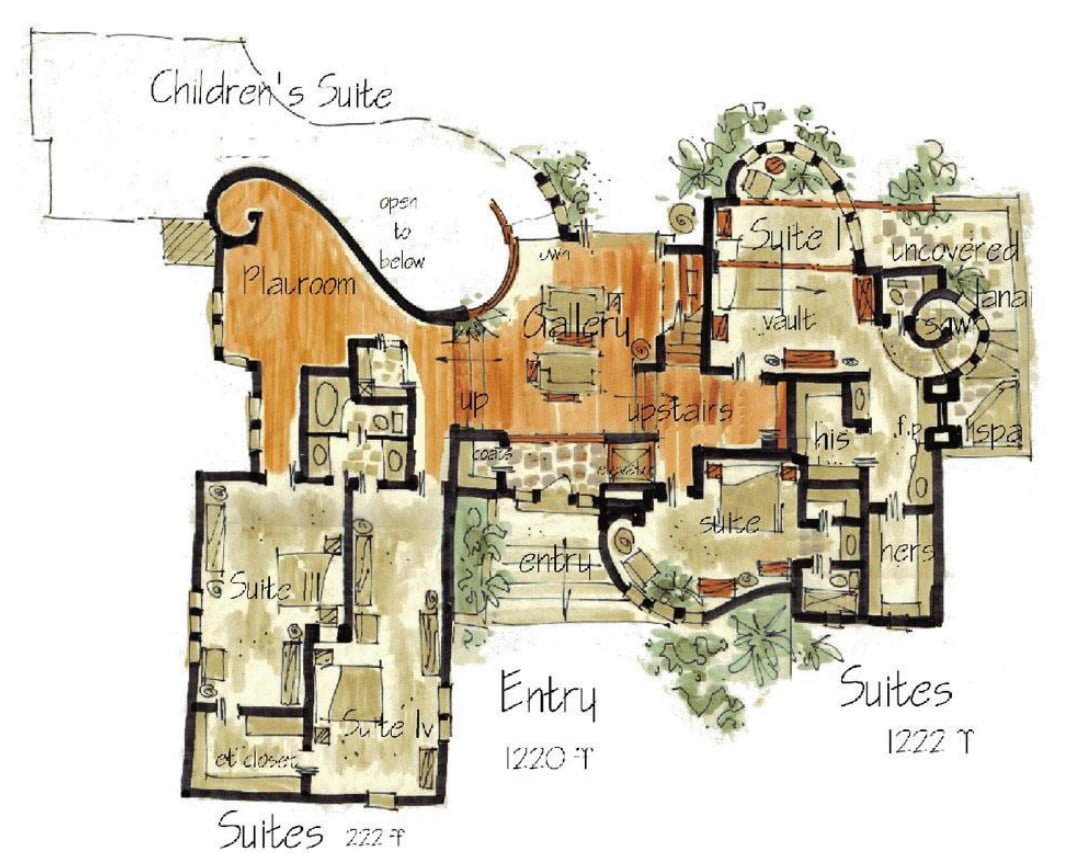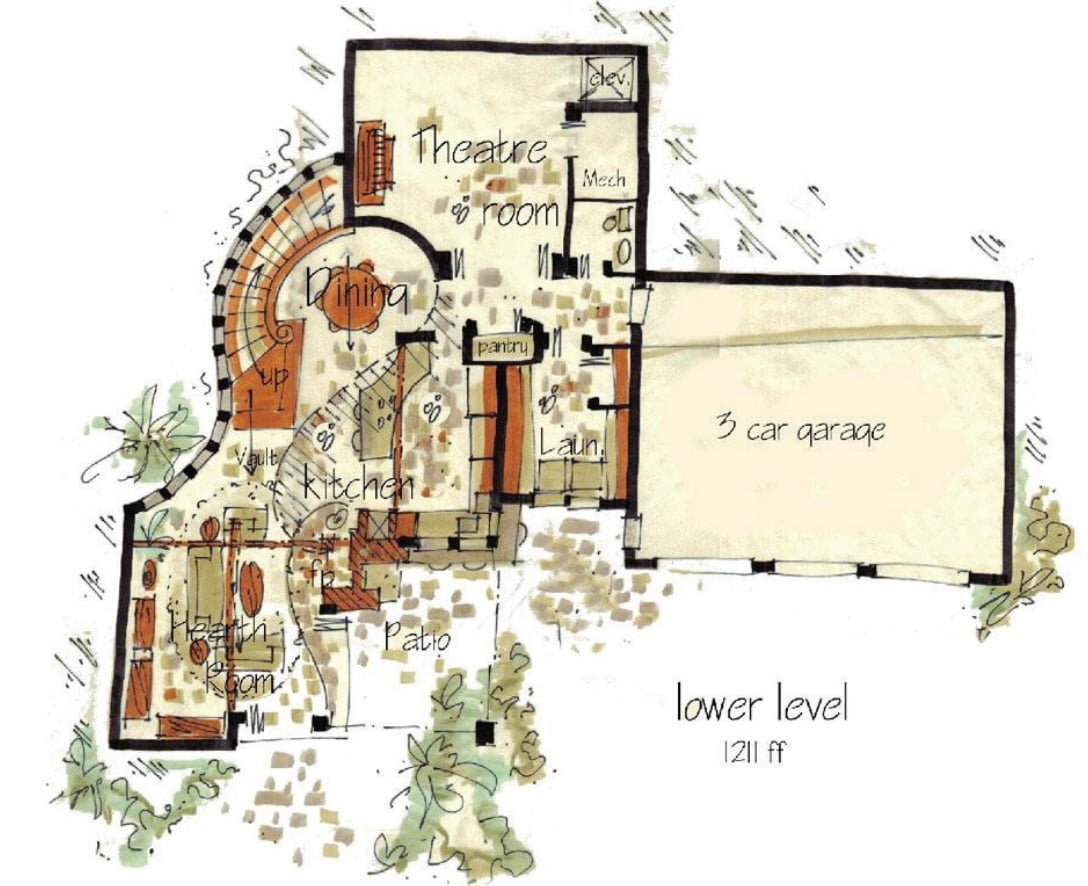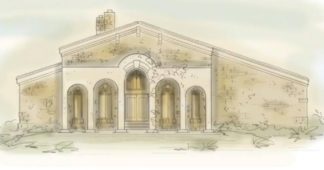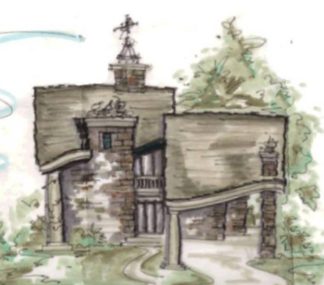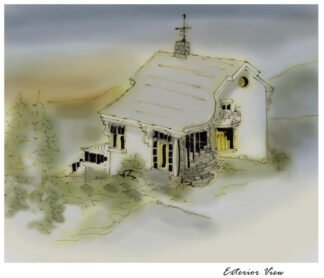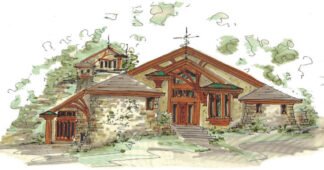Description
Extravagant house plan one in a million
Extravagant house plan has lower level for family living with side entry garage. The front has a massive covered porch with steps leading up to a formal gallery. Walk up a few steps to the right and find the master suite and guest room or library. Master suite has private court yard with spa, however, it can’t compete with the walk in shower in the bathroom. His and hers walk in closets and vanities. Suite II which could be considered as a study, has lovely curved wall with glass looking out to front. Not to be upstaged by the bowed window wall in the master suite
Exposed beams with cathedral ceiling throughout this organic, rustic design, however, we can change the look if it doesn’t quite suit you
To the left, step up and find a large playroom with a curved wall that inspires children. Two oversized bedrooms share large ET closet and compartmental bathroom
Original house plans
Take the curves stairs to the lower level from the gallery, which berms into the grade, and enter the most beautiful living area you’ve ever seen. The hearth room has a stone fireplace that doubles as a grill out on the covered patio. Kitchen has curved bar with seating for the kids. Dining is placed into the nook of the curved stairs which are in the nook of a large curved wall with glass block set above the grade
Elevator services both levels
Split level house plans
Extravagant house plan
The theater room is where the family gathers to watch movies or play piano
Tudor house plans
Hearth and dining room are open to above. Never a home has been so gorgeous and extravagant, but suited for family living
4200 SF
Consider building a custom home design
All rights reserved
Author: Brenda Rand
