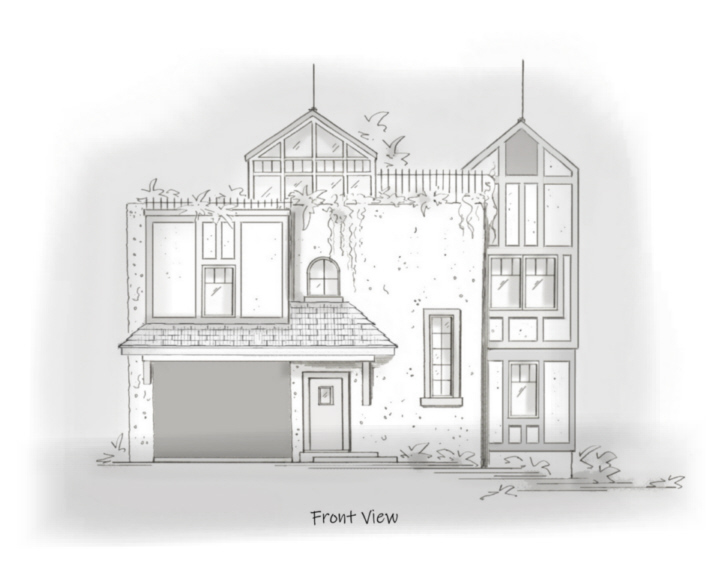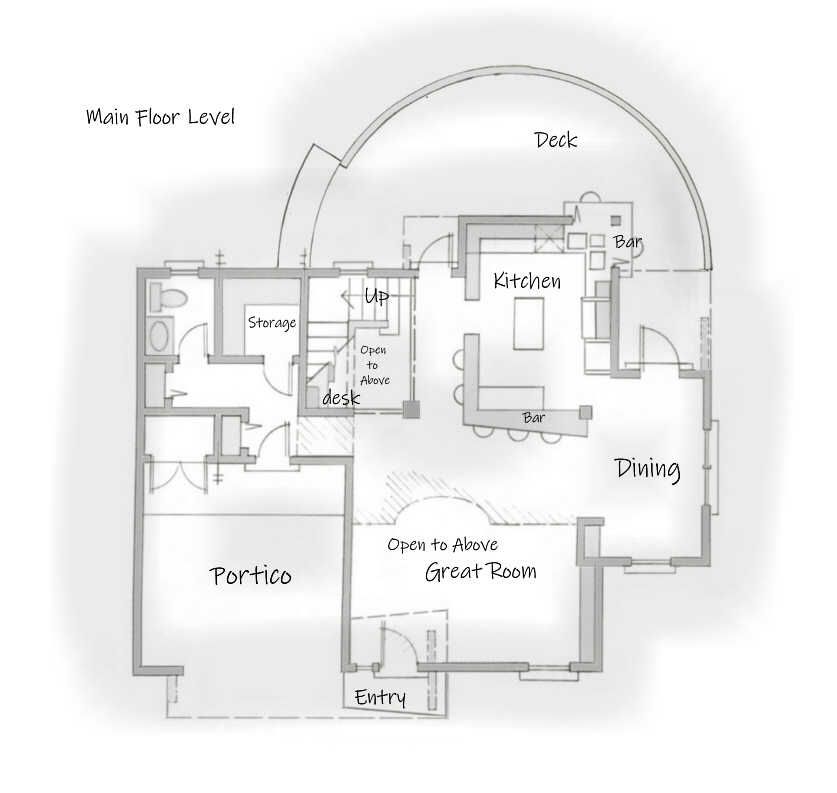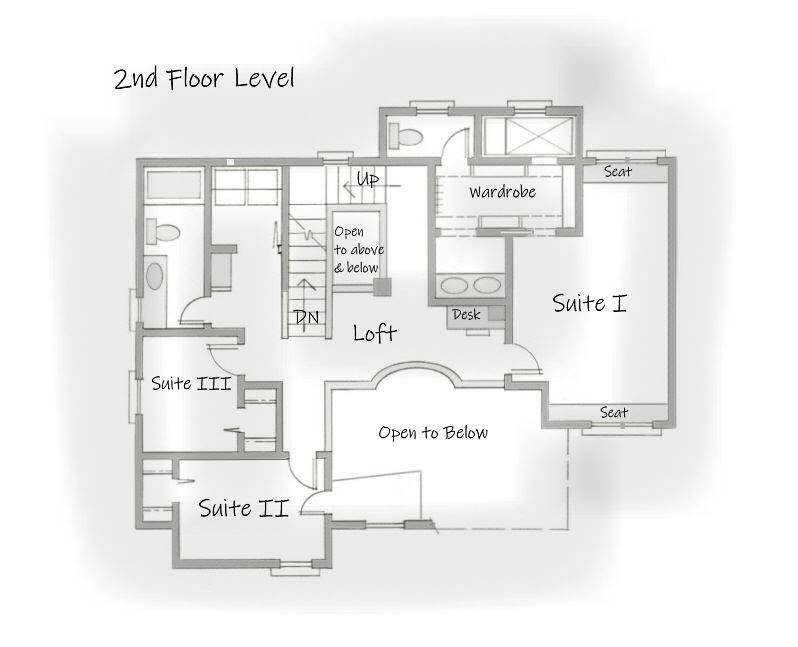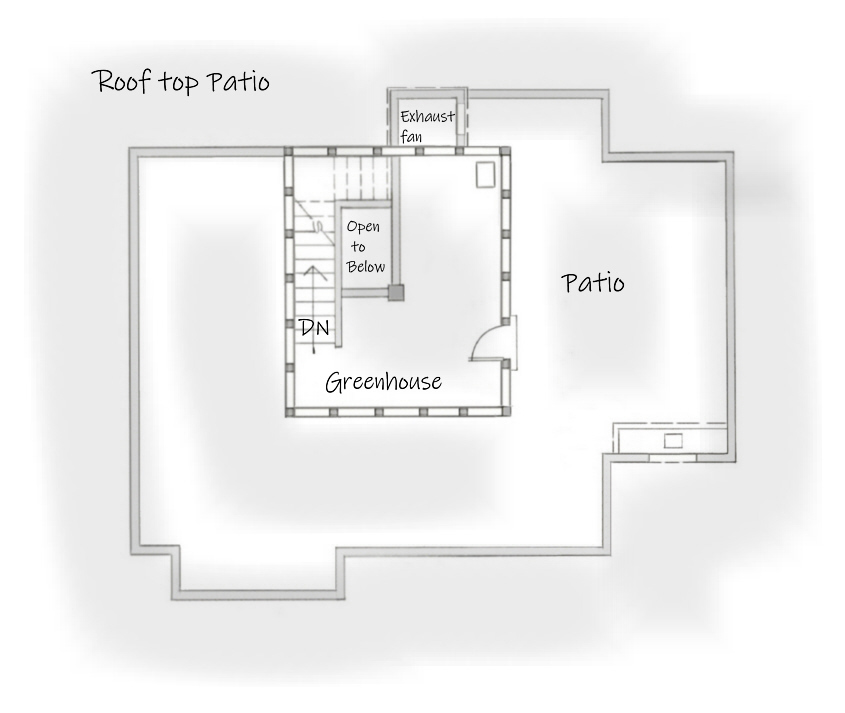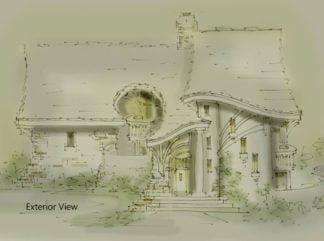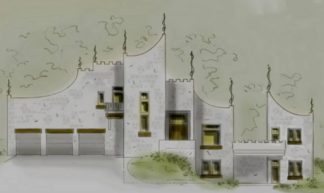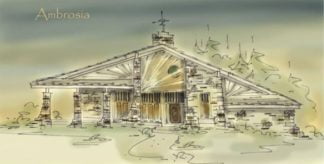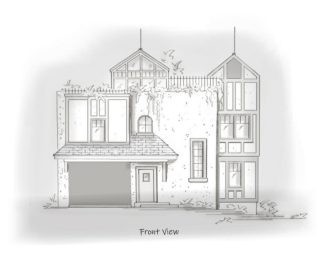Description
Eclectic home design for the high life
Two story plan becomes three by turning an ordinary roof into a rooftop patio; the perfect spot for a greenhouse
Greenhouse shows opening in the nook of the stairs, open to the second and first level below, creating an option for a future elevator if the need arises, but it also offers an escape route for heat during the hot summer months via an exhaust fan located at the top floor. Combine with passive cooling system, and you may never use the air conditioning again
Great room shows an oversized couch facing fireplace and built in entertainment center
Amazing house plans
A few select walls are angled to break the monotony, however, there’s never a dull moment in this little gem. Guests will enter the home beneath a dropped ceiling, designed for showcasing treasures or plants, and be delighted by the view of the loft over the kitchen. Speaking of, this kitchen takes you by surprise with an angled corner bar, raised 12″ to keep the mess from view. As upper cabinets turn a corner, they drop to the floor creating loads of extra space. Corner kitchen window replaces sill with serving bar for outdoor entertaining
Exotic dining room opens to round deck which wraps the corner, connecting it to a larger deck
43′ x 37′
Art deco house plans
Built-ins are an irresistible option with this plan. Built-in wardrobes in the master suite take the place of walk-in closets that waste space, and become cluttered. Organization is the key; a place for everything. The window seats open for additional storage with space. The master bath offers double vanities
Large master suite accommodates extra large bed
Gable end with round opening at the rooftop is only a facade, and is free floating, but offers some privacy from the street
Extraordinary house plans
Great room has clear story ceiling
Locate the laundry room at first or second floor level
One car garage partially enclosed with storage space to the side
Eclectic styling has pebble dash exterior walls, offering a full masonry fire rating, and loads of charm
Rooftop and or greenhouse optional
Curved cut out at loft
Stained concrete floors would be a great choice for this home, with hardwood at the loft and plush carpet for the bedrooms. Complete the walls, inside and out, with splashes of texture and faux finishes for full effect
