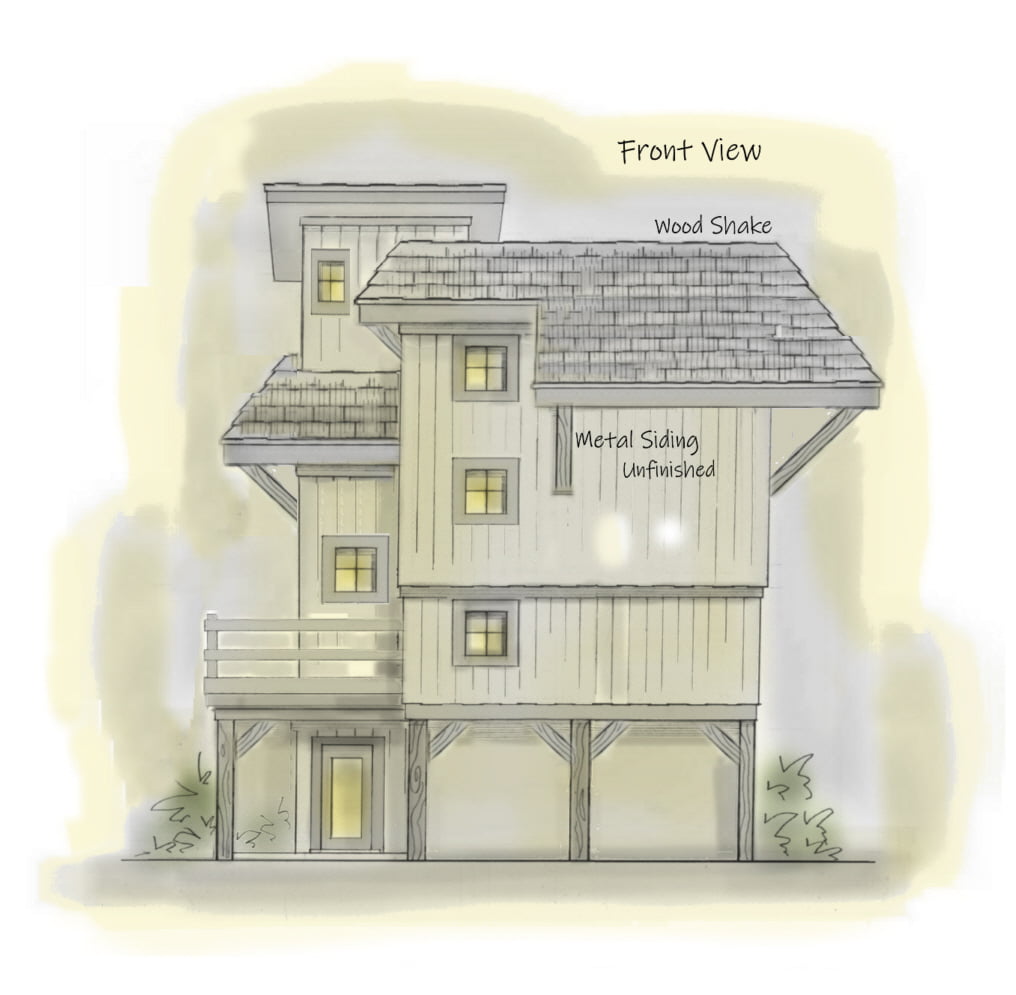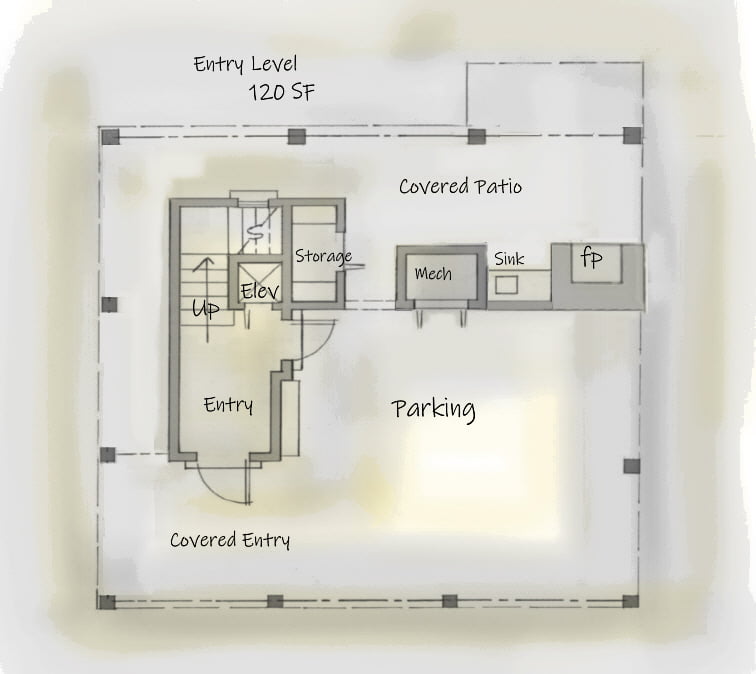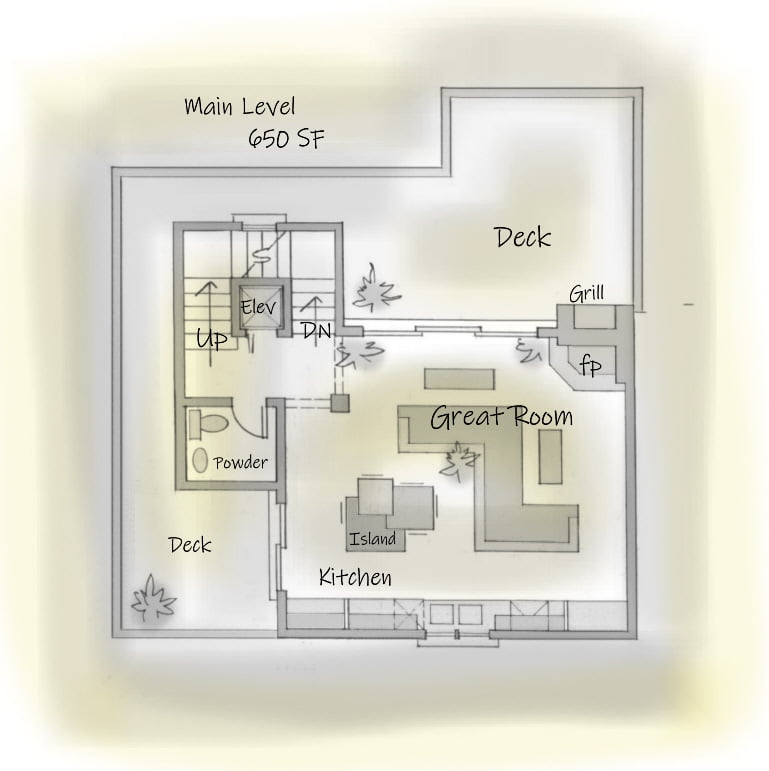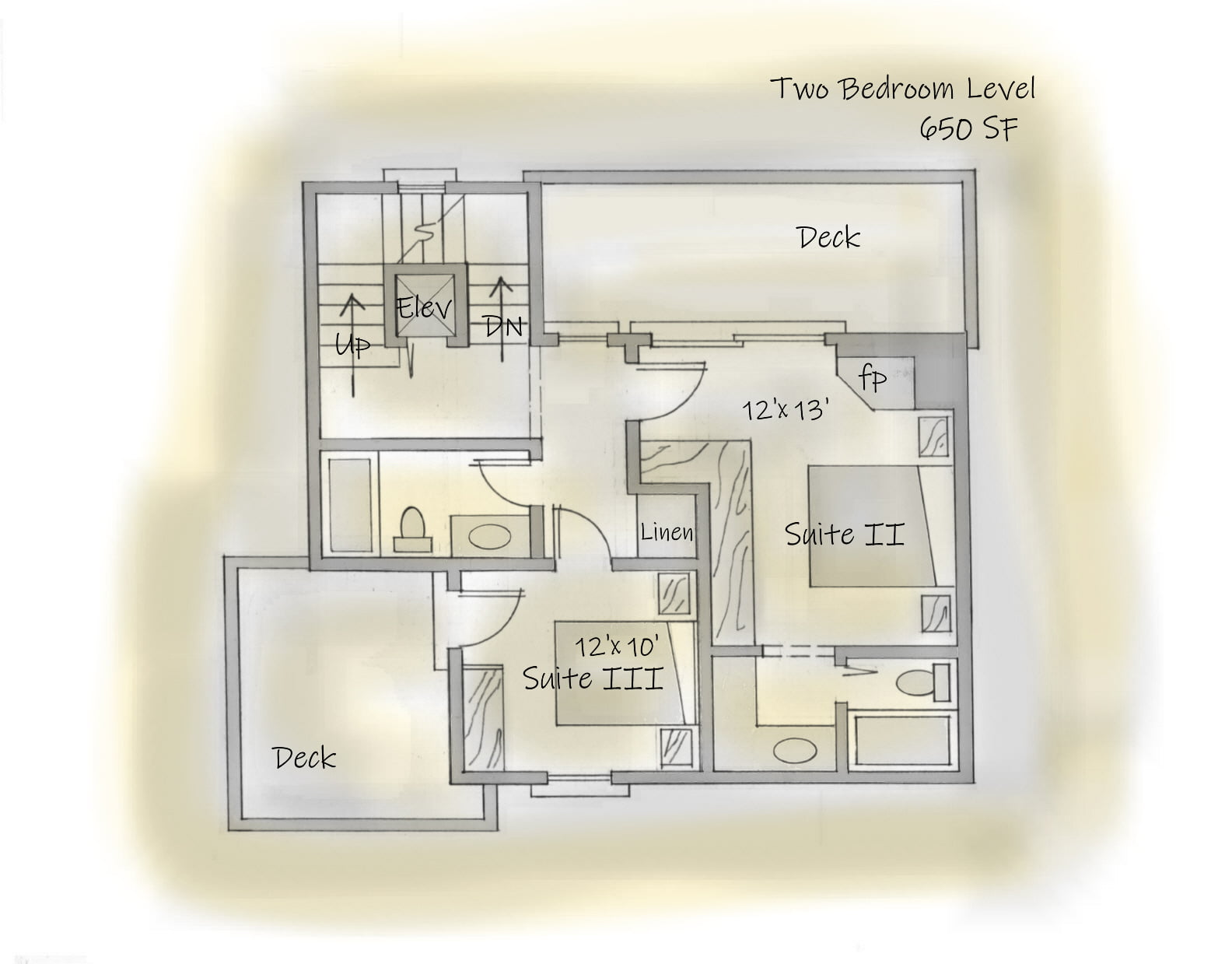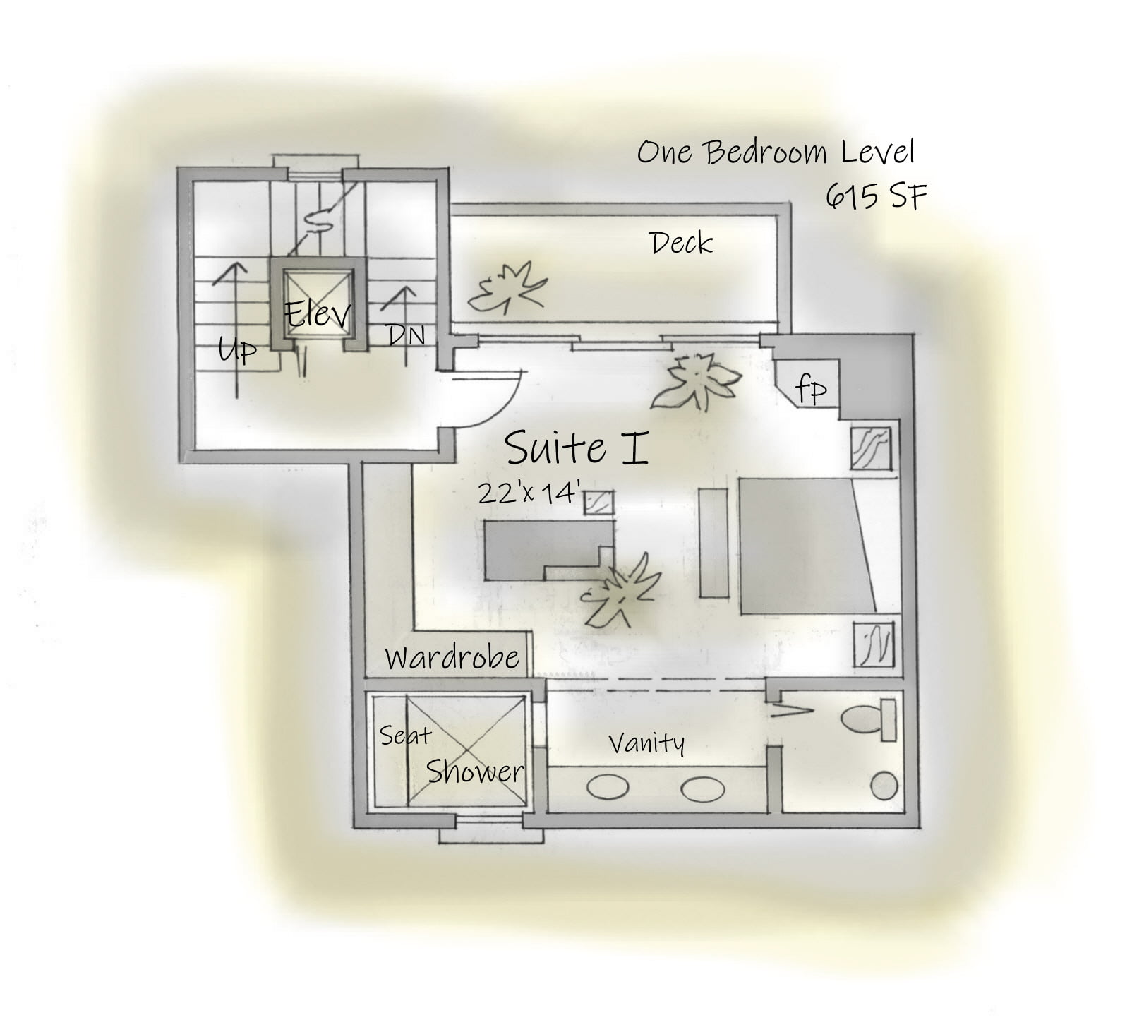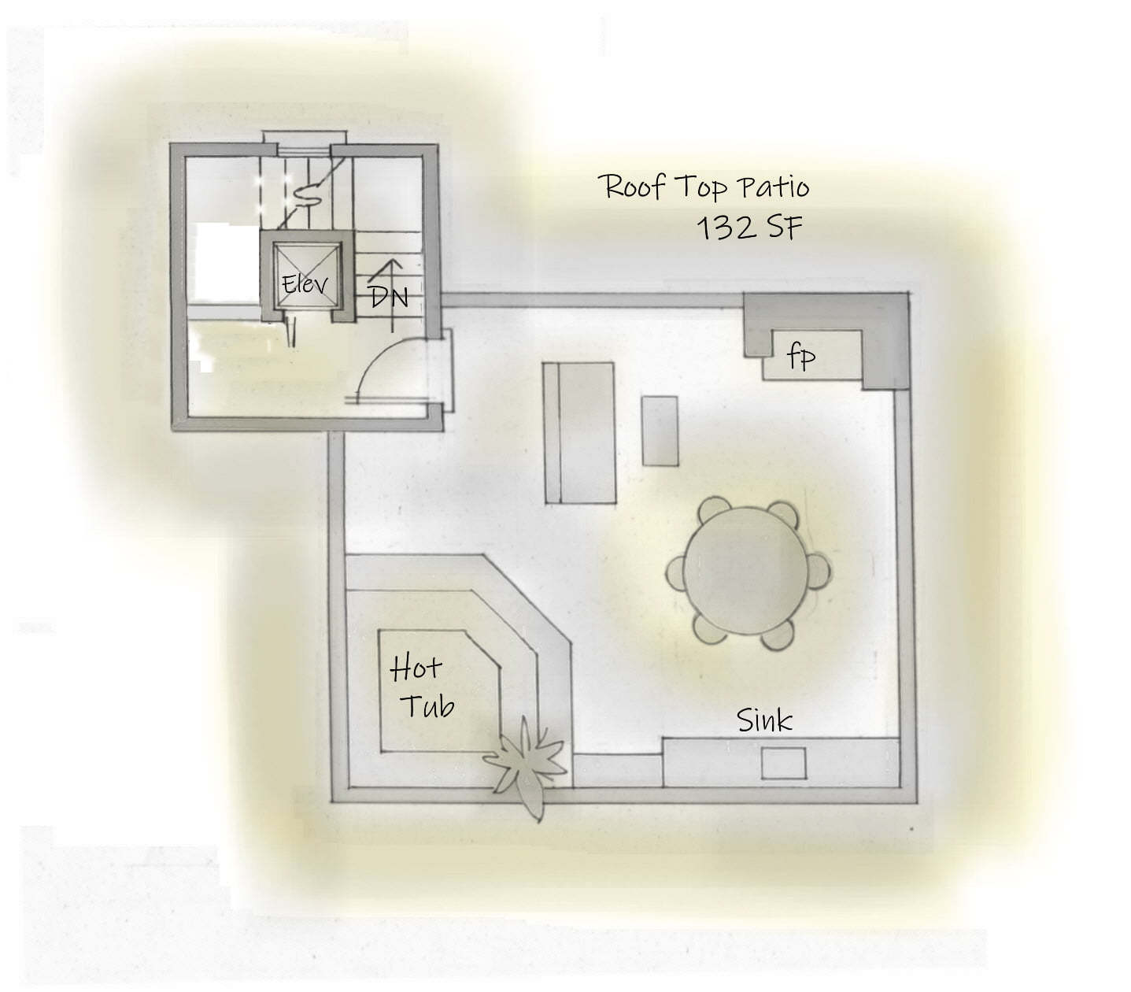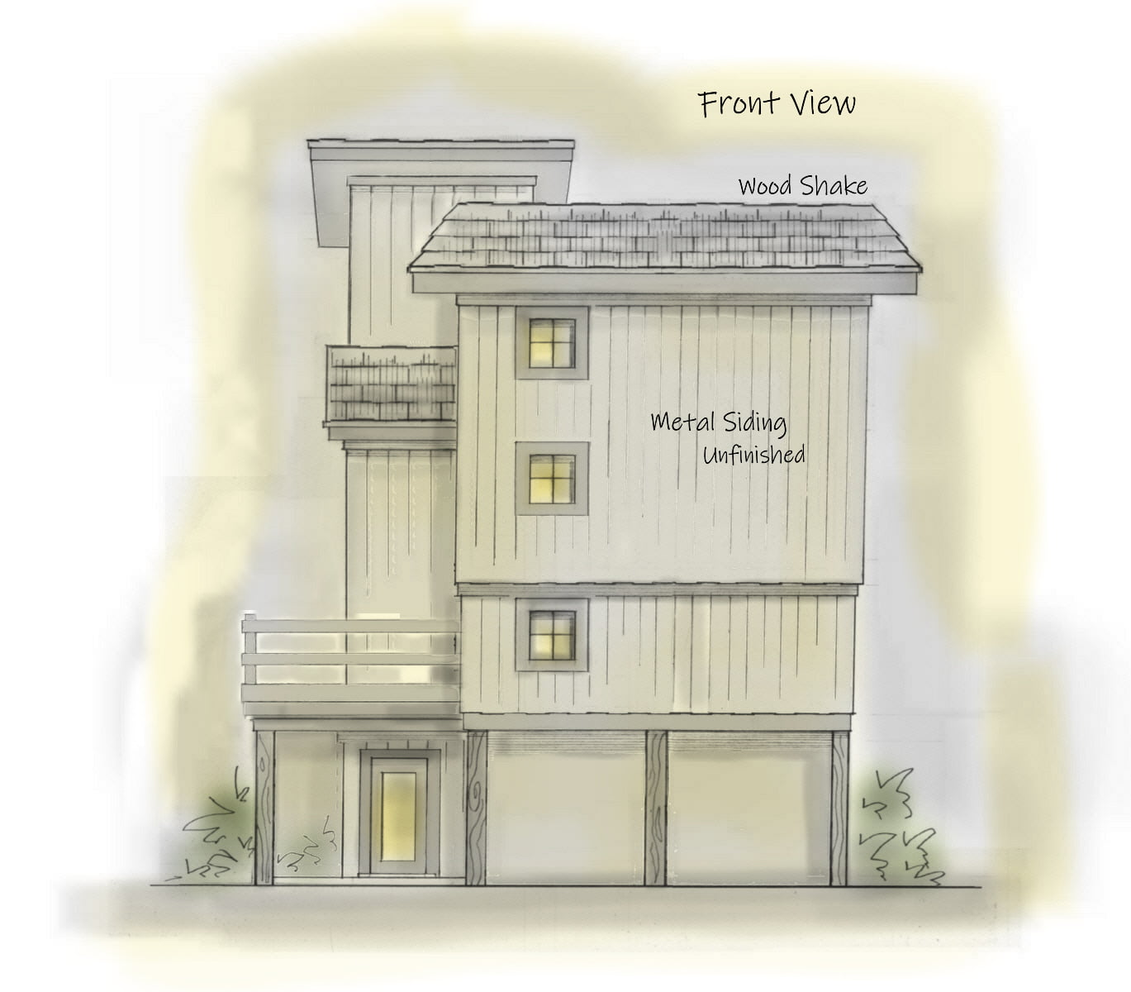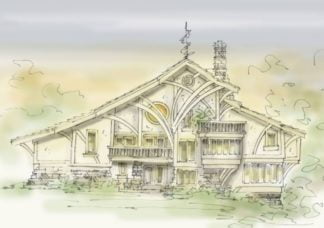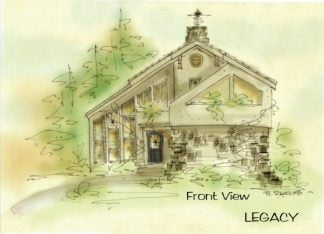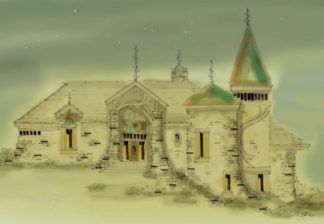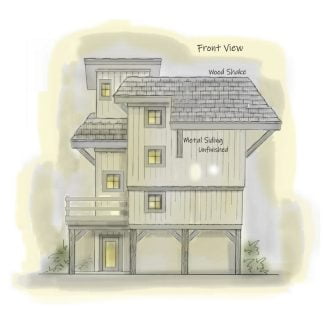Description
Shanty house plan has it all
Shanty house plan is a simple structure with a simple style. This home wasn’t designed to impress, but yet it does just that. Primitive style really hits home with its raw use of materials. Doll it up with a few extras on the exterior, it keep it down to earth
Fireplace at every level makes grilling easier than ever
Cabin house plans
Loaded with options, choose a one bedroom, two, three or even a four-bedroom layout, depending on your wants and needs. Choose to have an elevator installed, or leave the space open above and below for dramatic effect. Choose the roof top patio or go with a standard sloped roof
Designed for those that love the great outdoors, every level has the option of a wooden deck. Originally, this home was designed to be one of many in a small fishing community on a lake. The main level deck drapes over a small, man made river stocked with catfish……for the lazy fisherman. Imagine the possibilities
Square shapes make this home an affordable build, leaving some room in the budget, whether constructed as a personal or spec home
Pedestal tables cluster around the kitchen island as a real space saver. Pantry at one end, and laundry machines at the other, with everything you need in between to cook for the crew, or maybe just you
Lake house plans
The stairwell includes a powder room at the main level
Choose wood burning or gas log fireplace
Trade out the glass slider doors for garden doors. Add more glass, or choose to have less
1400 to 2800 square feet options
In most cases the city or county will require a variance if you go above their height restriction, and even though this adds a little more time in getting a permit, additional levels are typically approved
Enjoy life
All rights reserved
Author: Brenda Rand
