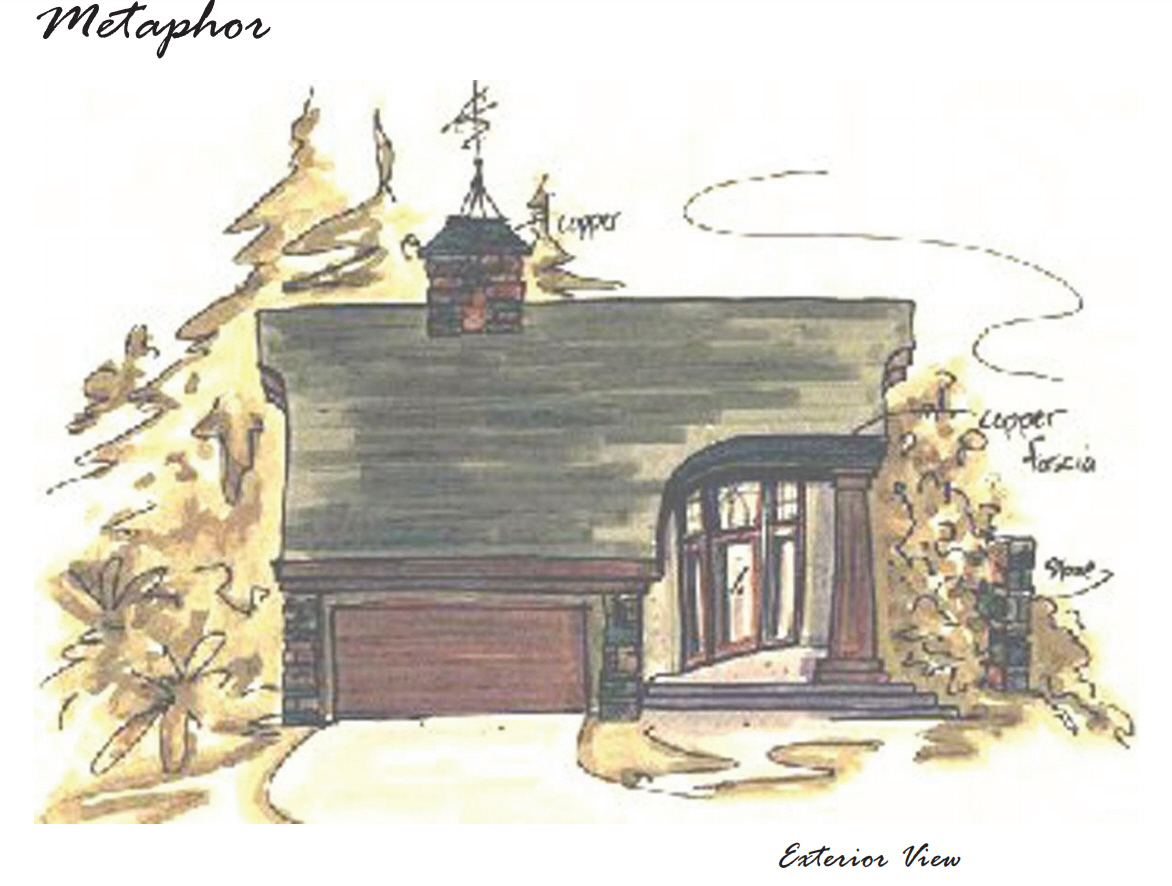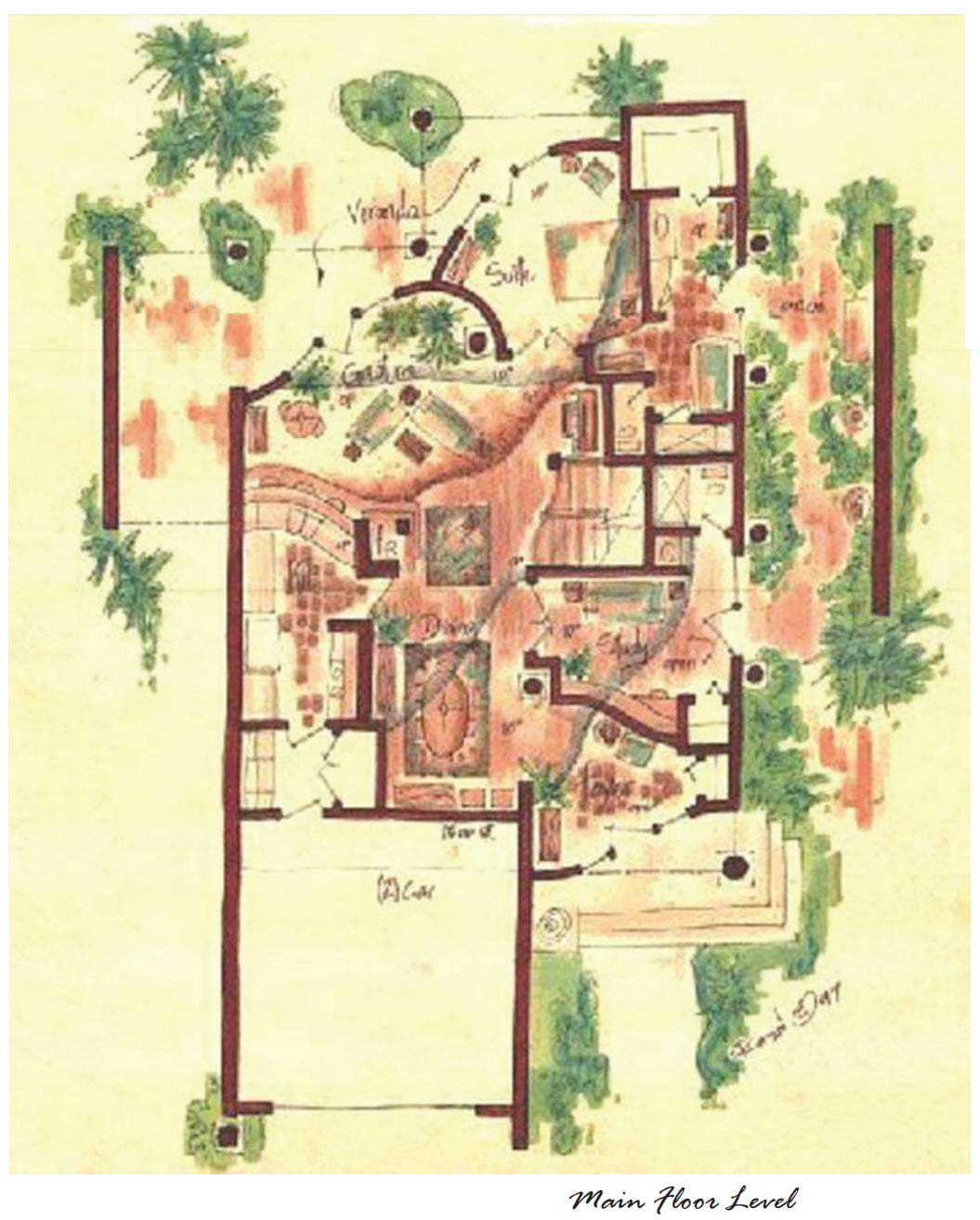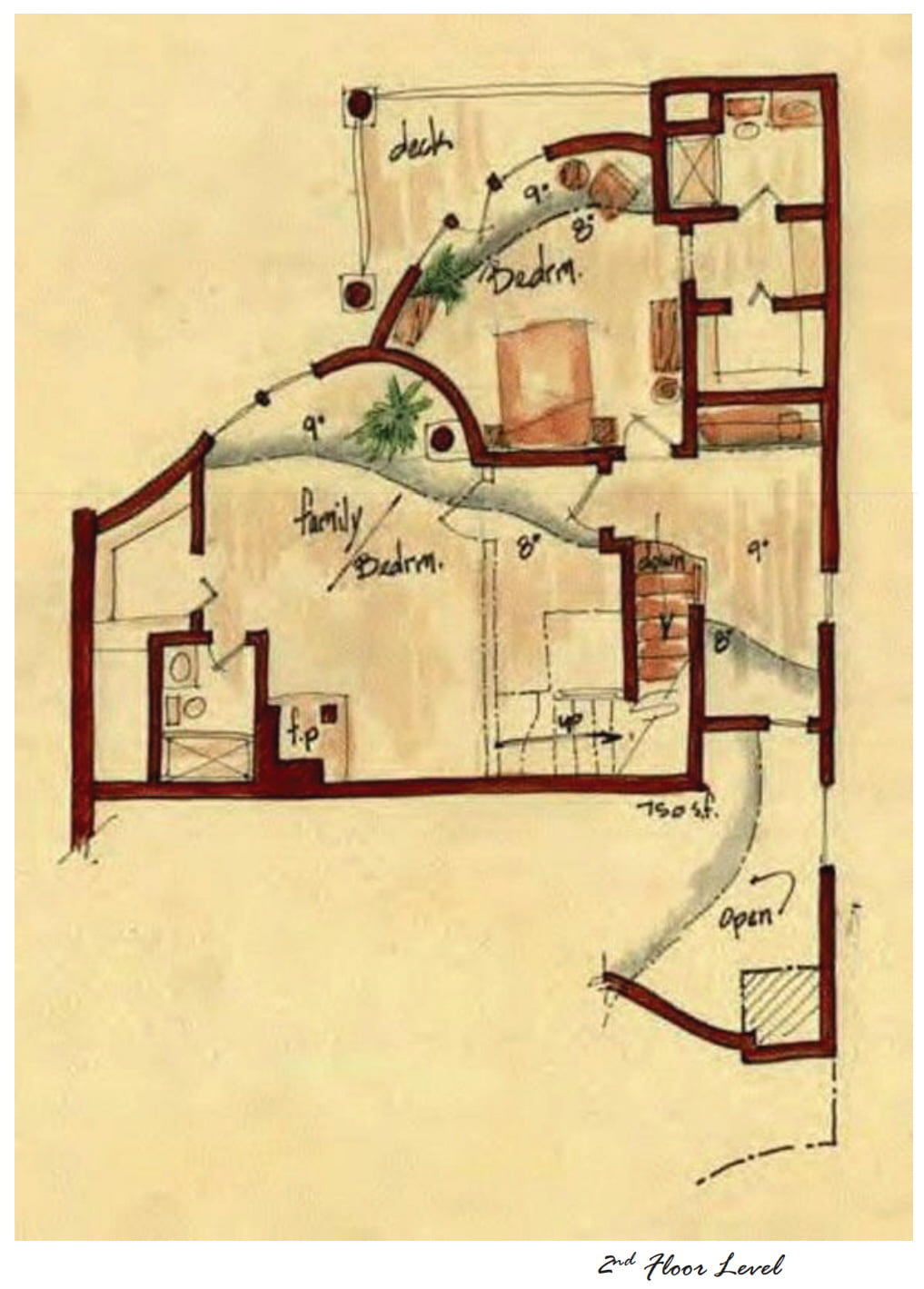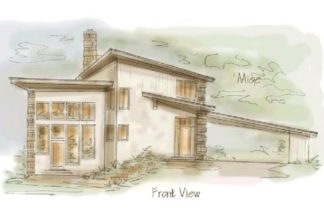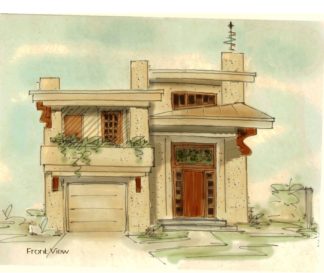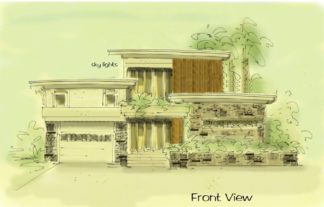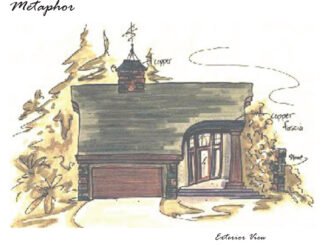Description
Curved wall house plan has one and half story
Curved wall house plan takes a common footprint; the famous L shaped home, and throws it a curve; literally. Two car garage three bedroom is anything but common. Walk into a foyer with curved walls and you’ll see the dining room table sitting in an alcove. Dropped ceilings make waves through the living area, and through the study, just because we can. The fireplace is in the center of the living area cozied up to the bar in the kitchen. The hearth runs to the wall, giving the bar stools a step up. Look closely, and you’ll see niches for furniture. Master suite is down and to the rear, walking out to the covered veranda shared by great room, however, it also share a private lanai with the study
Foyer has high ceiling following slope of roof
Tuscan house plans
Second floor gives you the option of a family room or large third bedroom; perfect for doubling up the boys or girls. There’s a full bath and walk in closet, and I’m sure the fireplace won’t be wasted either way. The second bedroom has full bath and walks out to balcony
Wet bar is off alcove next to stairs; use your imagination to utilize the space. Maybe you prefer storage. It’s also possible to switch the roof over the garage to roof top patio. Roofing is expensive, and the switch won’t cost much more if not the same
Extraordinary house plans
Follow the dark shaded dashes to see where the dropped ceiling is running. The second floor isn’t left out with making its own waves
Designer house plans
This home has a Tuscan influence with the giant tapered column on the front and stucco / stone exterior. Labeling a style on my designs isn’t easy, and most of them could go in a several directions
Curved wall house plan
2500 SF
Consider building a custom home design
All rights reserved
Author: Brenda Rand
