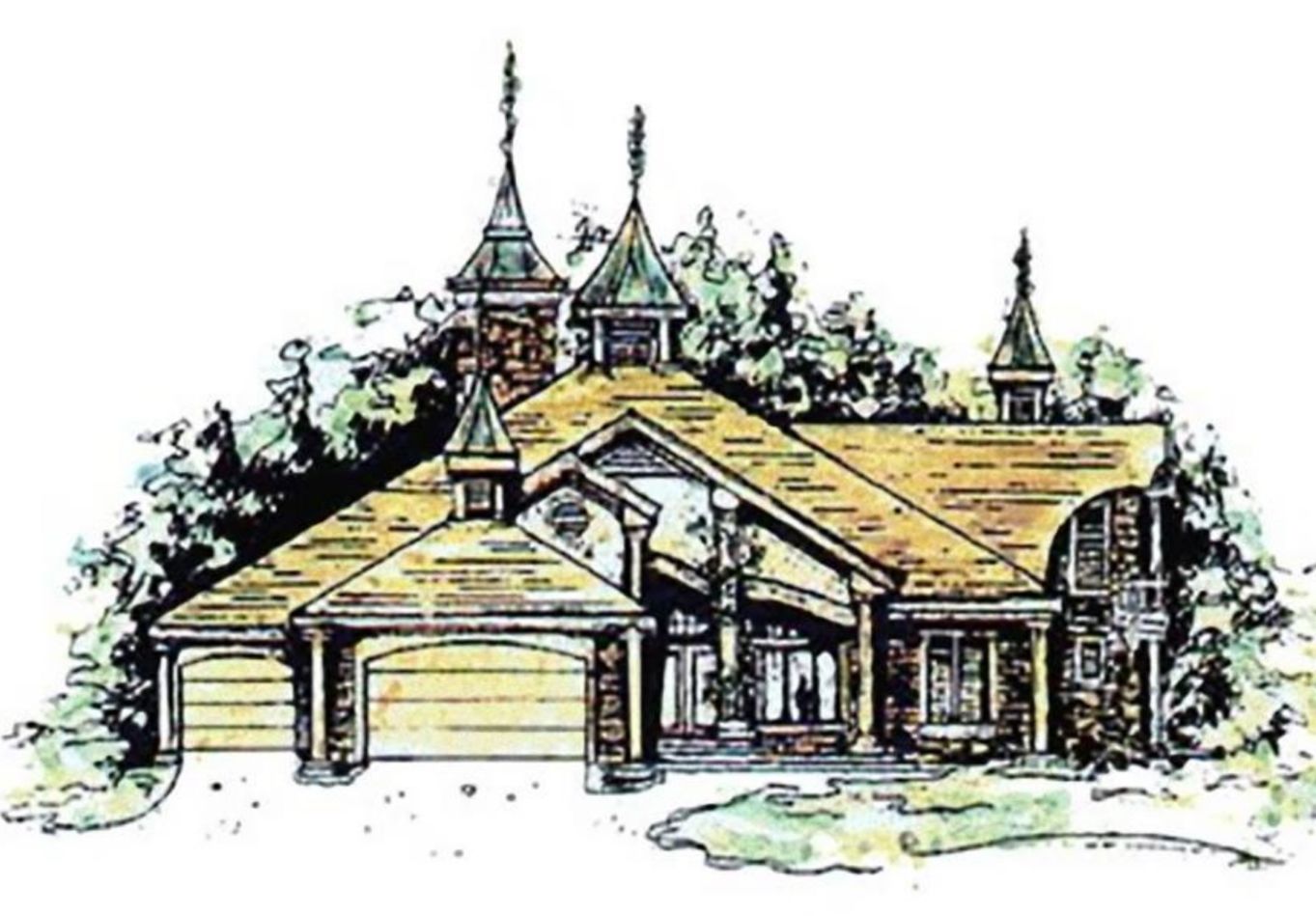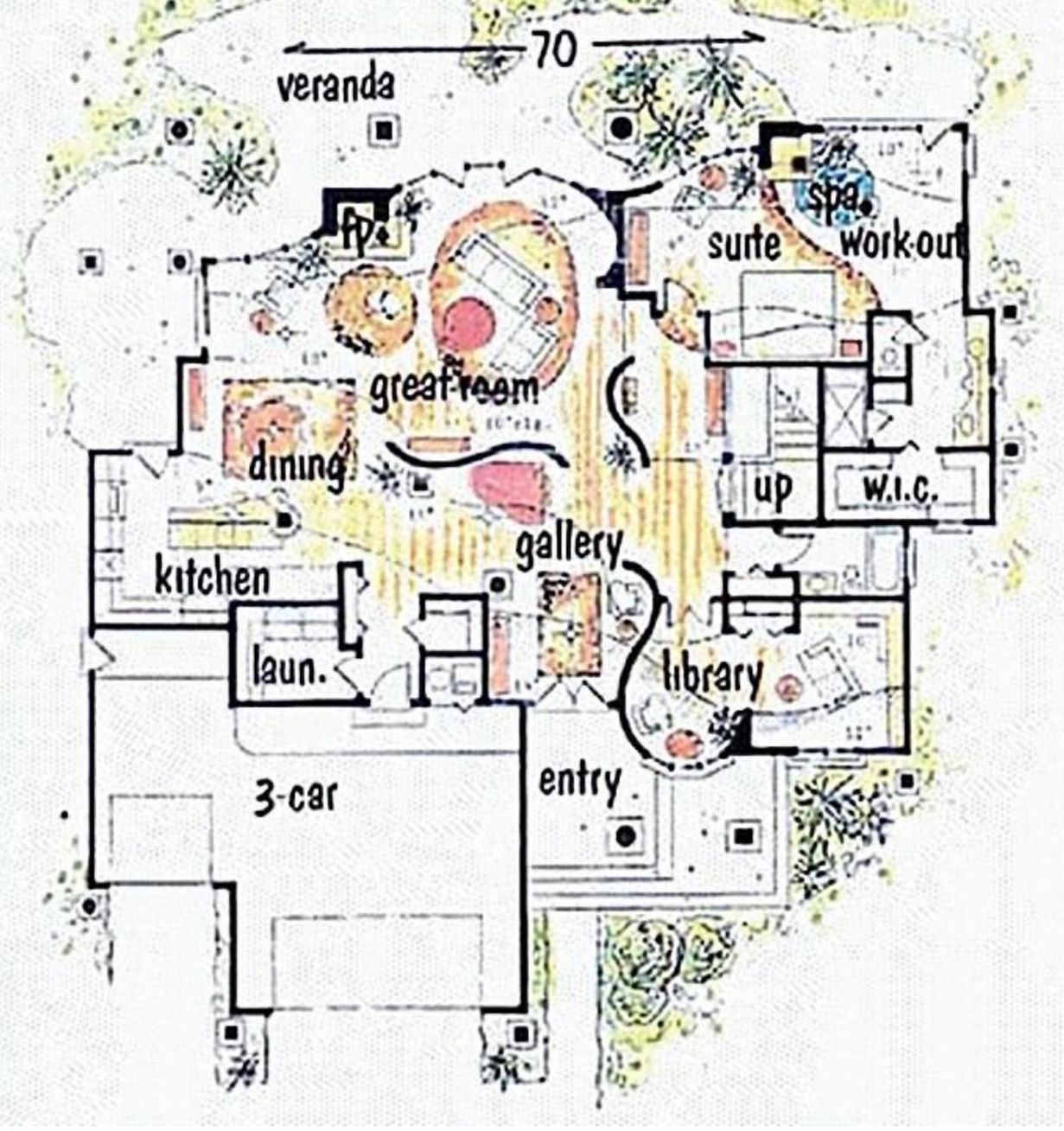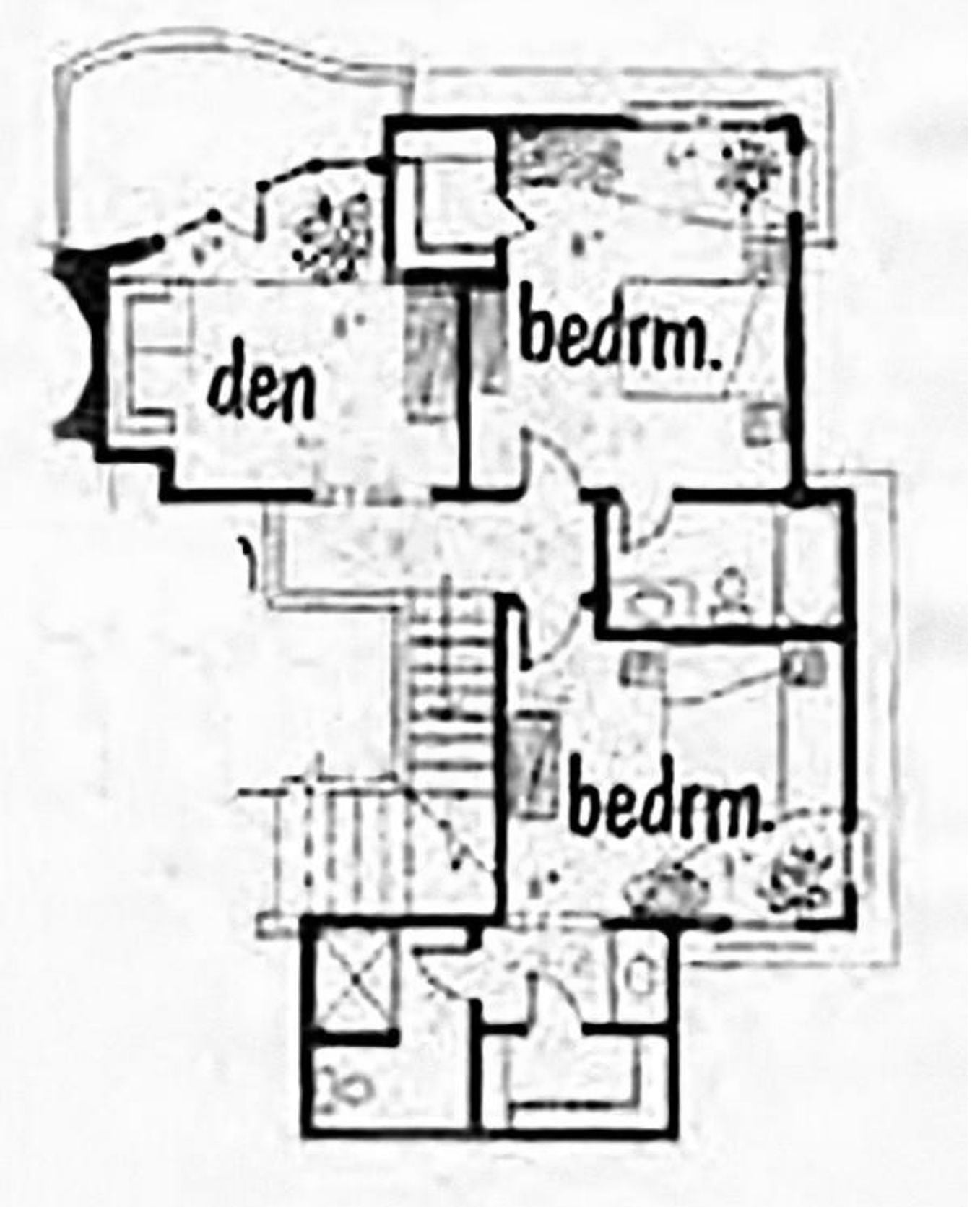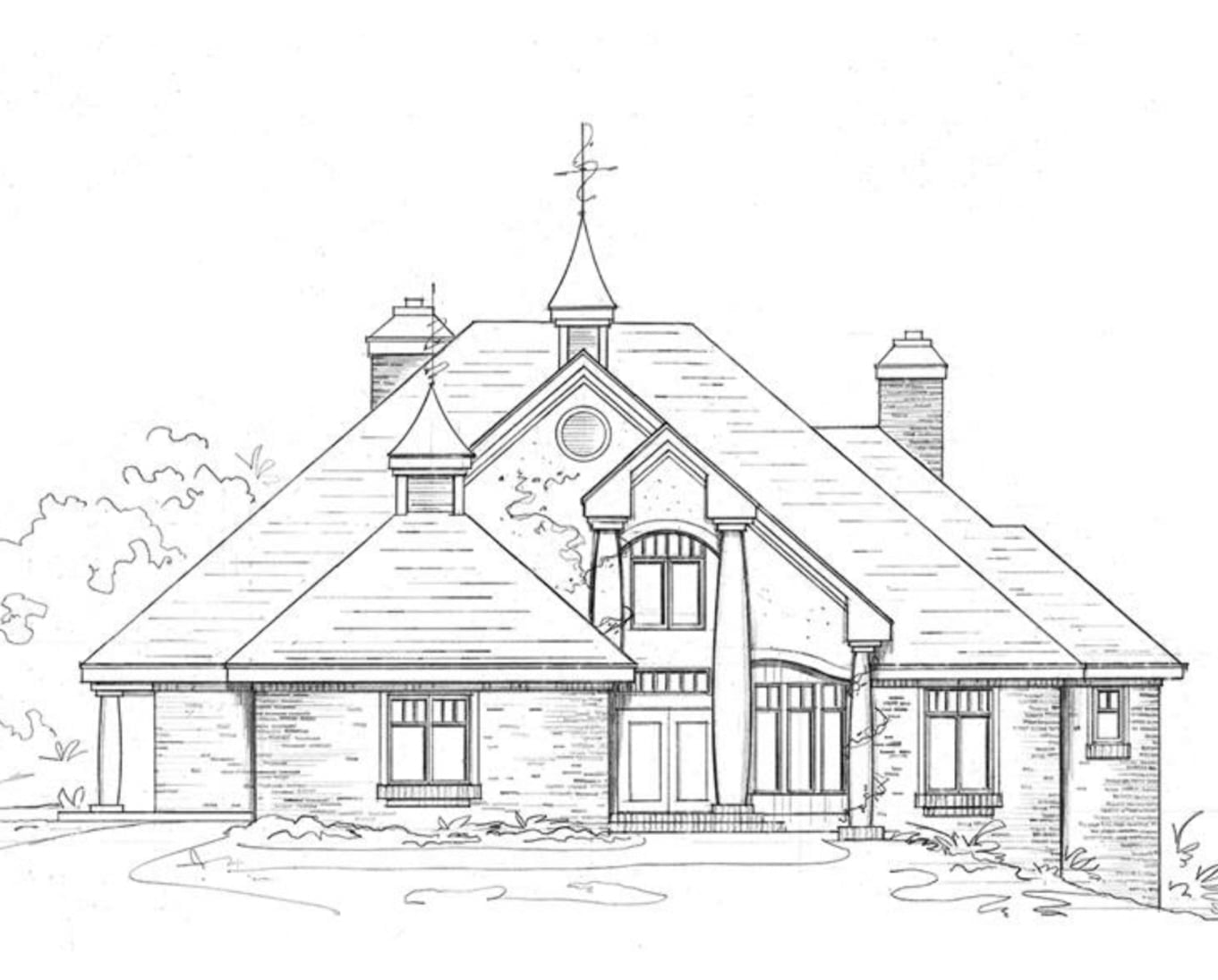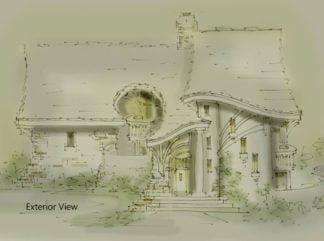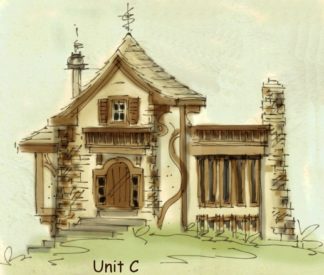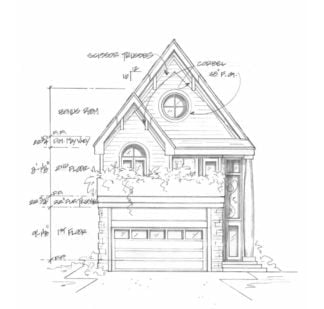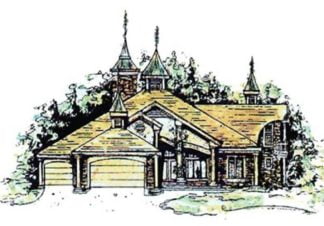Description
Country French house plan first plan up on my first website
Country French house plan originally titled Denouement, meaning the end, was designed specifically to be sold online, with no clients to please. This was the first of many to be put up on my first website, which consisted of only the front page. Back then, over twenty years ago, there was only two other house plan websites. This website wasn’t up long, but the plan has been around ever since. This design was drawn on my table top and colored by hand as many on the site are. You may notice the difference of the ones colored on the computer. Still today, all of my plans are drafted by hand
Chalet house plans
Three car garage with front entry
Area rugs help distinguish one area from another, and break the monotony of the flooring
Step into a delightful interior with curved walls, raised ceilings and hardwood floors. Columns decorate the home inside and out making for covered veranda. Library on the front has couch that pulls out into sleeper for guests. Master suite has corner fireplace with hot cup, cozied up to the hearth and plenty of space for furniture. Bathroom has double sink with vanity and large walk in closet
European house plans
Kitchen is open to the living area, yet tucked away neatly into a corner, with dining room separating it from the great room. Wall dividing gallery and great room is just an S shaped curve which creates lovely nooks interior objects, furnishings or plants
Charming house plans
Country French house plan
Upstairs two bedrooms each with their own bathroom await. A small den and walk out balcony to the front is announced with a landing open to below
3500 SF
Consider building a custom home design
All rights reserved
Author: Brenda Rand
