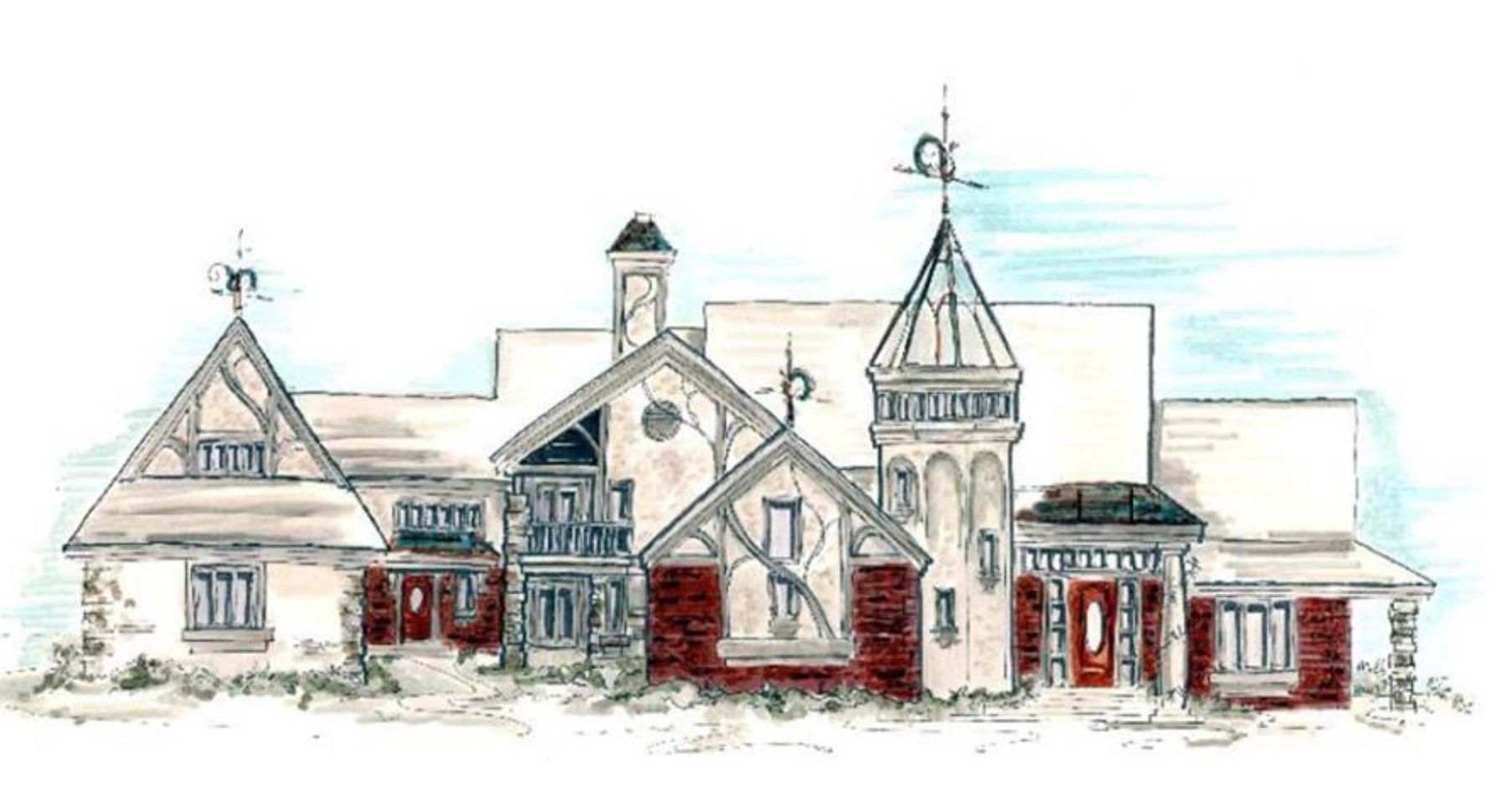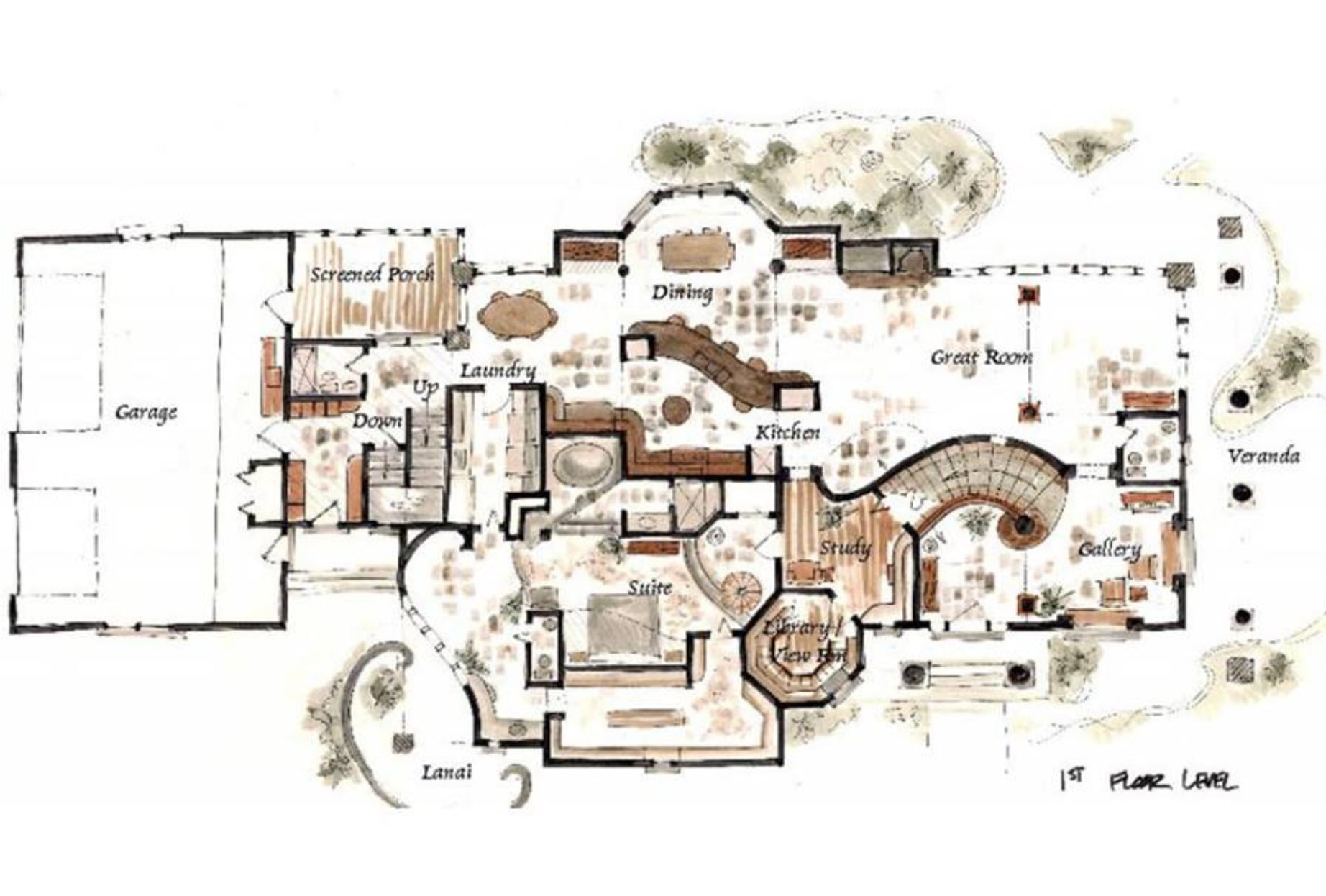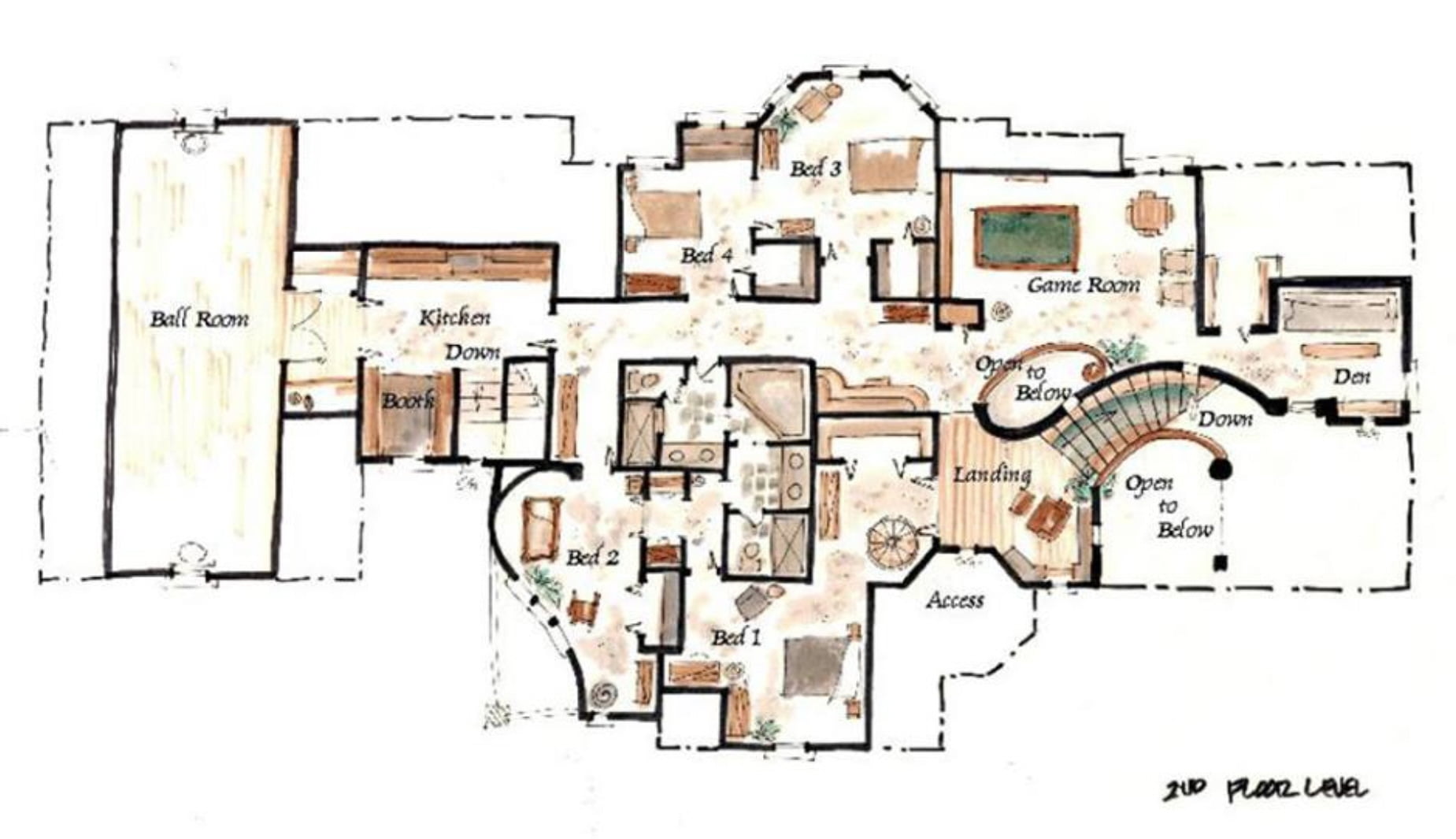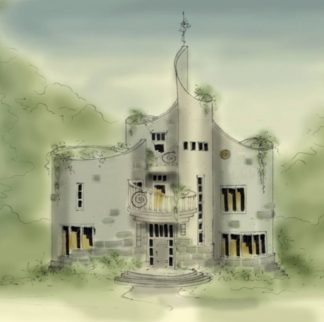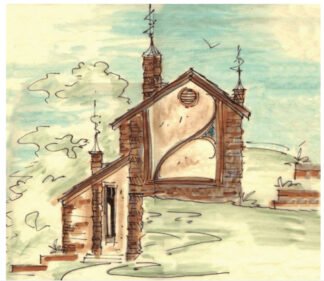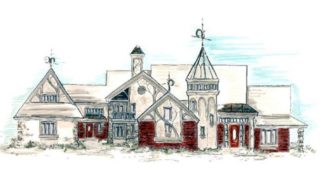Description
Chateauesque house plan began as remodel room addition project
Chateauesque house plan started off as a traditional two story house plan; plain as the day is long. When I got the call from an a client that her daughter would be buying her old home, I knew I was getting ready to have some fun. Make it yours, her mom told her, and that she did
European house plans
Ceiling over gallery is vaulted
Ornate wooden stair case takes the place of a straight carpeted run, and a small entrance is turned into a large gallery with an arched doorway leading to the oversized great room. Two walls of garden doors meet at the stone corner. Notice a short run of columns that will act as support for the second floor, dividing the great room into two seating arrangements. The dining room table sits in a large bay window across from the curved kitchen bar that sits four. Altogether, sixteen to eighteen people can be seated for dinner
Chateauesque house plan
Chalet house plans
Enter the master suite from a study located at the end of the stairs. Off the study you’ll find a library with a built in bench. Step down and find the ultimate bedroom with a sitting room with a private lanai. A hot tub sits in an alcove, although exposed to the bedroom. The master closet has two entrances, because it’s so large. Find another entry to the suite via the laundry room. When you have three children, convenience is a must, however, so is covered veranda. Speaking of; mom can take the spiral stairs up at night, when children wake up crying. She’ll be right there
A second set of stairs is located in between the locker room and the laundry with a full bath. A screened porch is very inviting for breakfast, lunch or dinner
Three car garage
Old World House Plans
Upstairs you’ll be greeted by a large landing and some open to below area. There’s a game room and a tiny den for watching the television. The landing and the den have cut openings for visual effect from below. Large and lovely, bedrooms one and two share a huge compartmental bathroom with the hall and bedrooms three and four. Kitchenette located at the top of the second stairs, along with book shelves and storage closets
Much to the kid’s delight, there’s a ball room over the garage, and I don’t mean dancing. With the high cathedral vault, there’s plenty of height. The width of the garage offers the space needed for having a great game of basketball
6500 SF
Consider building a custom home design
All rights reserved
Author: Brenda Rand
