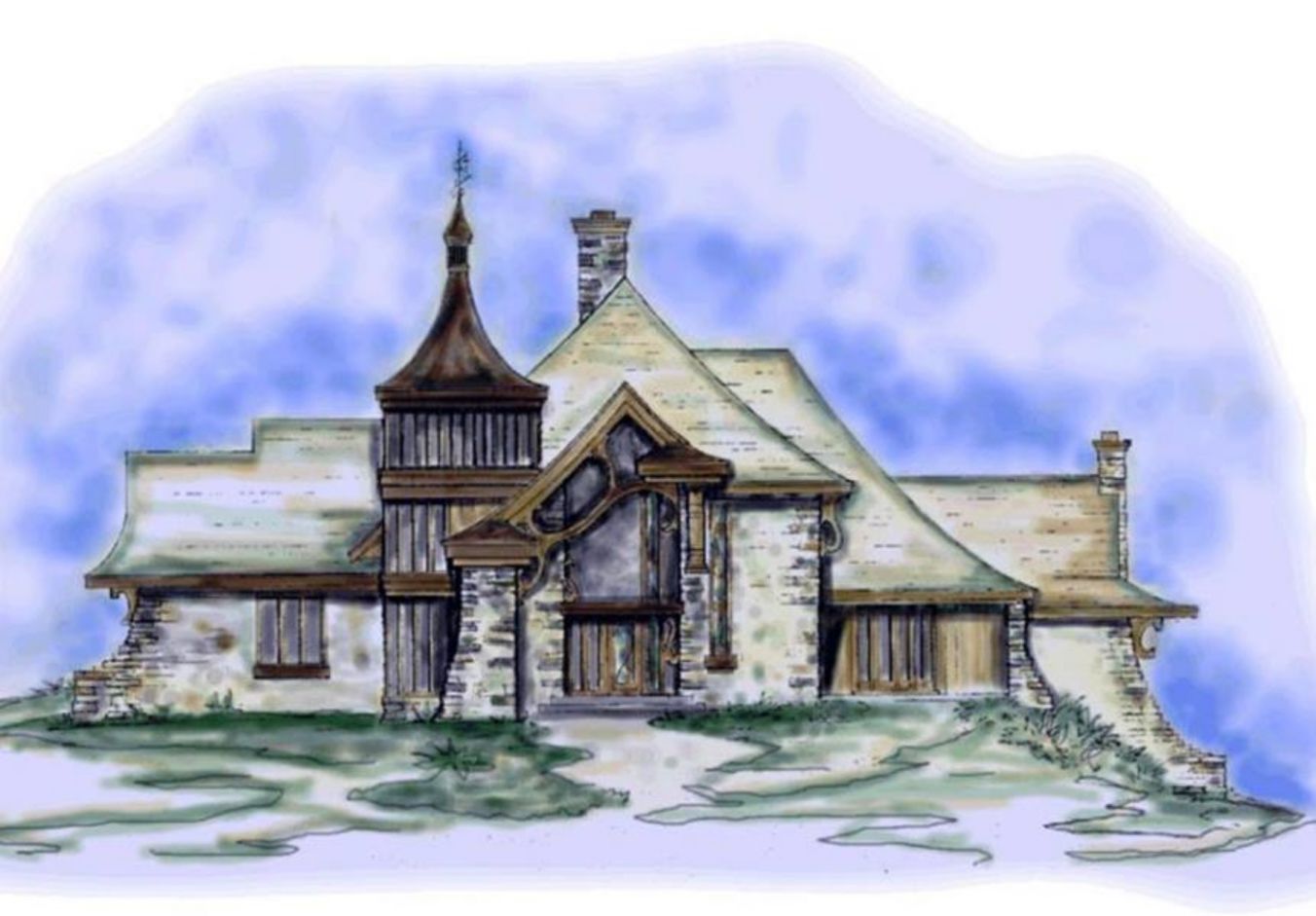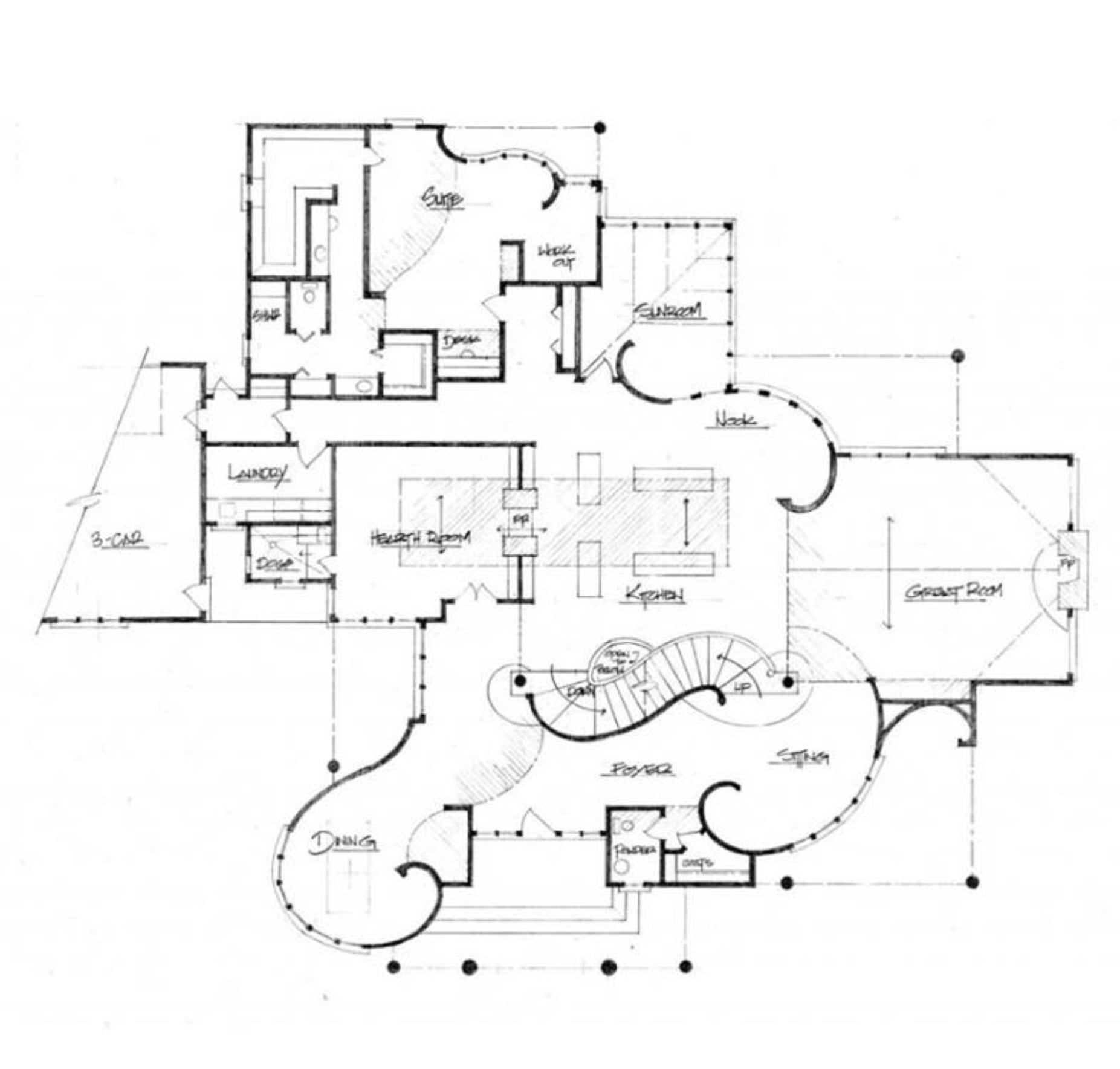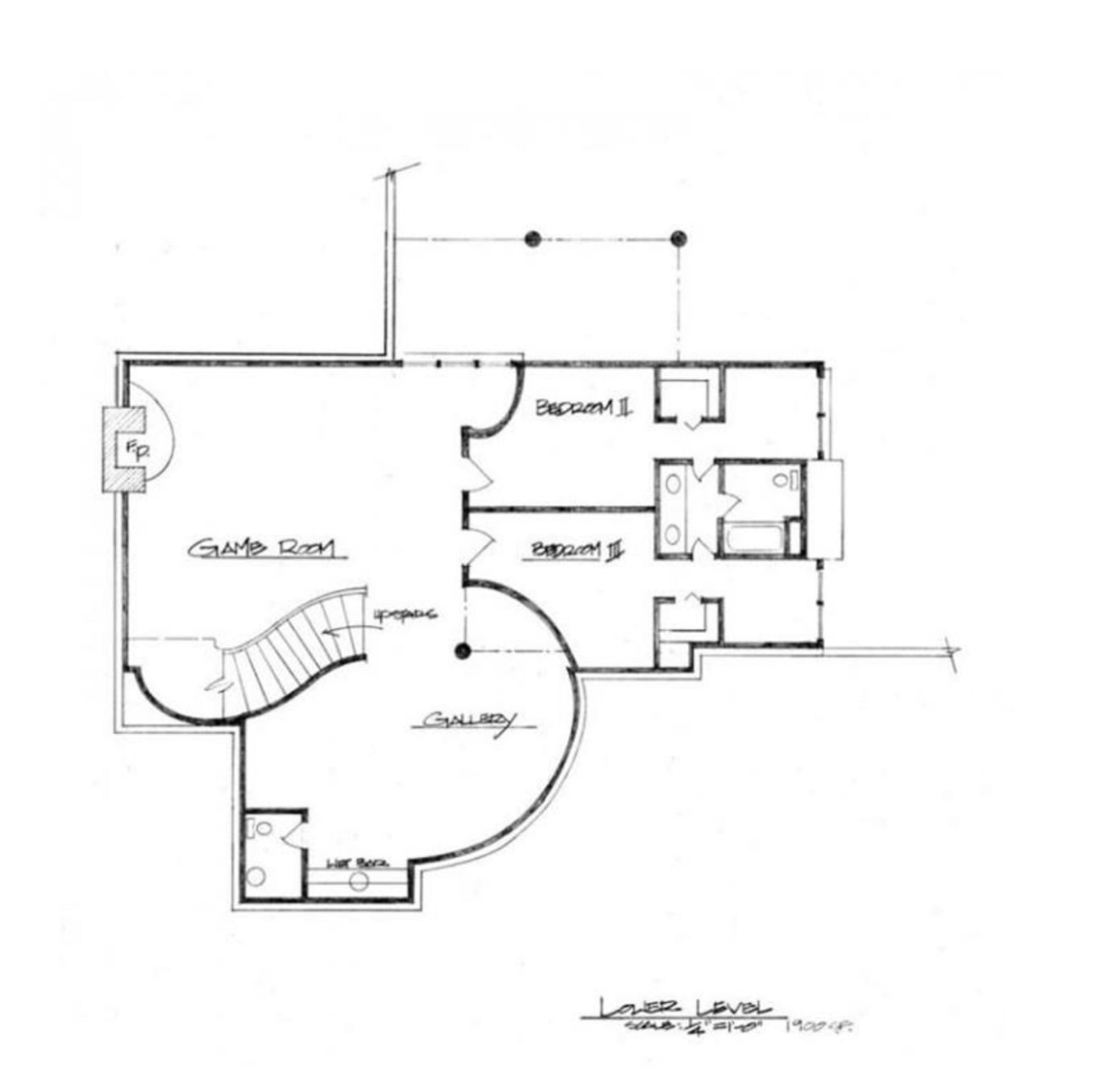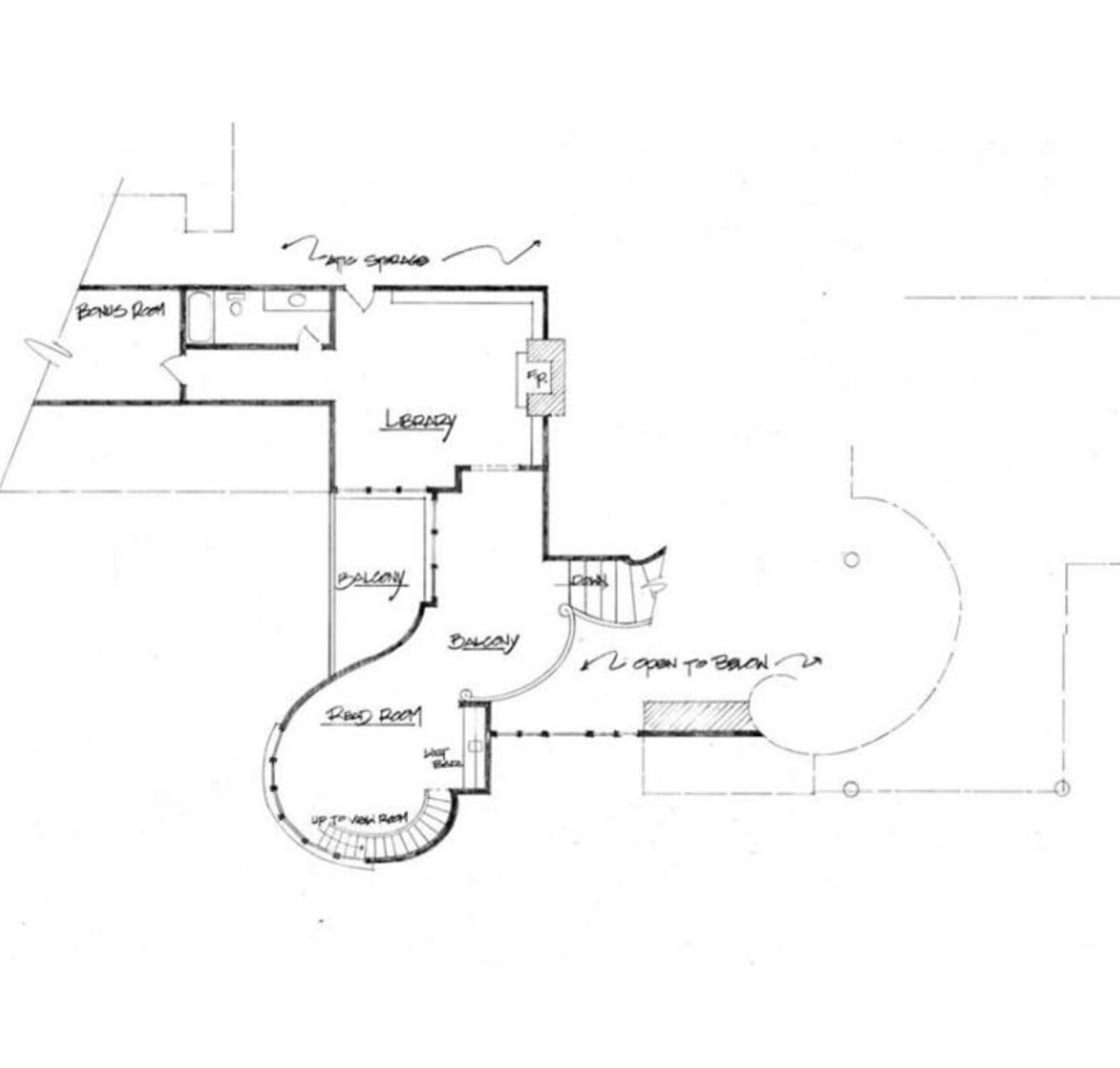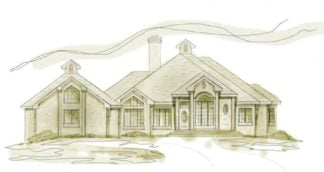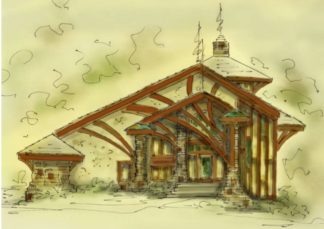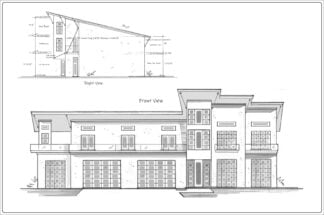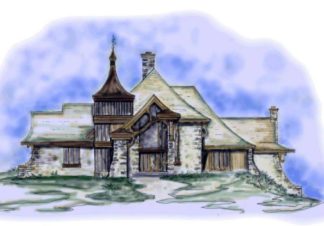Description
Chalet house plan most impressive styling
Chalet house plan unlike any other, has beautifully designed corbels against stone exterior with belled hip roof. Staggered stone drips from corners, pouring down the grade, making it look like it grew there. Gracious entrance opens to large foyer with sitting room in a curved wall of garden doors that lead out to a covered veranda. Curved stairs block the view of the living area with one side leading up, and the other leading down. Dining sits to the other side of the foyer with a lovely nook for hutch. Side porch breaks the path to the hearth room with fireplace shared by kitchen. Don’t ask why, but there’s a dog shower off the hearth room. Your guess is as good as mine, however, every home design you see on this site was created exclusively for someone, and we’re all different
Amazing house plans
Chalet house plan
Kitchen designed commercially to please a chef with a series of large islands strategically located. Fridge located on cabinet wall next to fireplace with a breakfast nook to the rear. Just behind the nook is a sun room with vaulted hip room and skylights. Massive fireplace and cathedral ceiling give it that rustic look. The master suite is just that, masterful. Built in vanity in an alcove is hidden by the bedroom door, along with the work out area hiding just around the built in entertainment center. His and hers walk in closets and vanity with large walk in shower
Adirondack house plans
The second floor has a large loft area that ends up as a reading room over the dining below, with loads of open to below. Find a book in the library, and take it to the reading room or enjoy the sunset on the balcony. This level has a full bath and bonus area over garage, but who needs it; right?
Original house plans
Lower level has two bedrooms that share compartmental bathroom, den and game room with wet bar. Walk out to covered veranda
6000 SF
Consider building a custom home design
All rights reserved
Author: Brenda Rand
