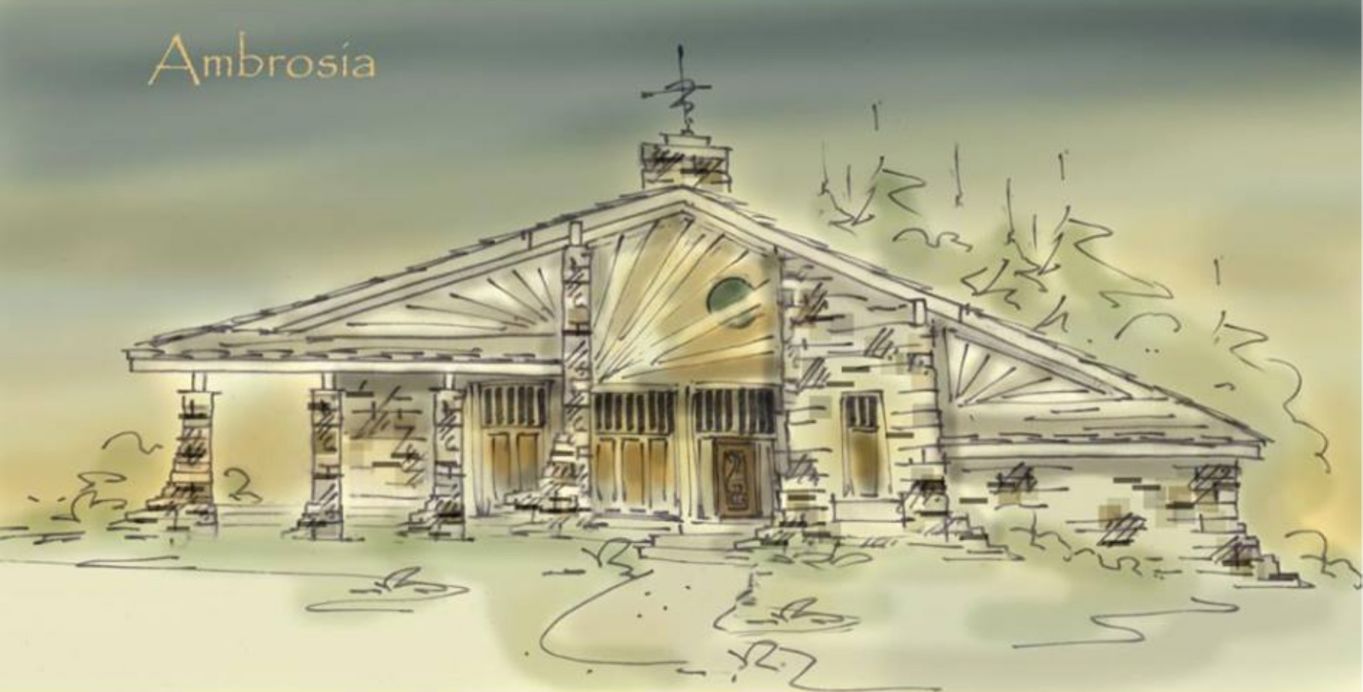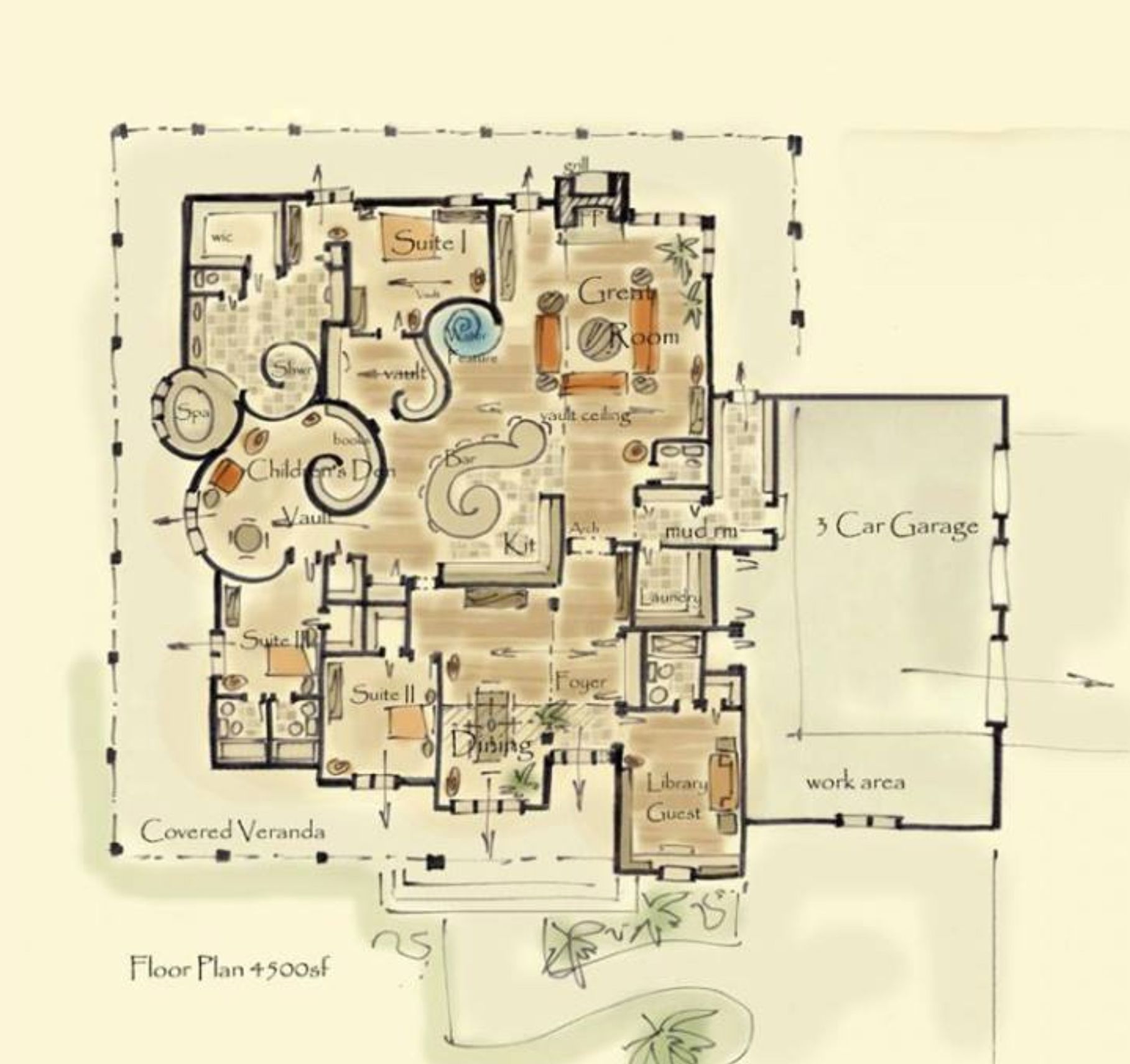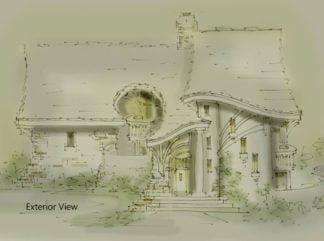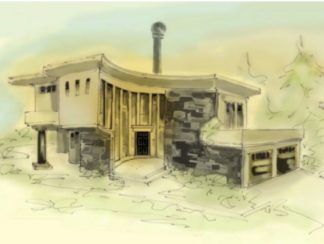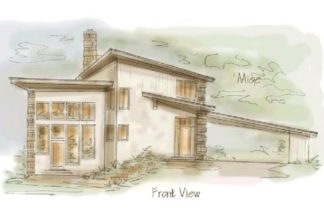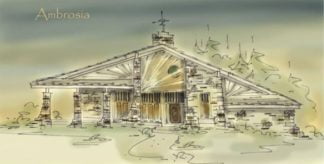Description
Artistic house plan one large level
Artistic house plan lights up the night with floating corbels over entry porch. Stained glass fixed above the front door is appreciated both inside and out. Porch is wrapped around entire house with patio doors at every side. Covered porch does much more than provide pleasure. Protecting your home from the elements, the covered area will need less maintenance over the years. A substantial savings in utilities will be noticed. The sun heats things up and fades upholstery and carpets
Designer house plans
This home is designed for those that appreciate the outdoors. It will take a large building site to accommodate this house plan
Artistic house plan
Three bedroom house could be considered as four with library. Number of bedrooms is a big consideration for home appraisal, along with number of bathrooms
Country house plans
Walk into a formal sitting room with a library off to one side, and formal dining on the other. Great room is open to kitchen which show-cases a large curved bar with seating for everyone. Fireplace is shared by great room and covered porch for easy grilling or late night marsh-mellow roast, however, the main feature is the sculpted water feature
Cathedral ceiling runs front to back of house with master suite vaulted
Original house plans
Master suite has dressing area with garden doors leading outdoors. Beautiful study nook hides entrance to bedroom. Luxurious bathroom with a walk in shower, hot tub and vanity. Suite II and III each have their own bathroom, sharing a fun room for study or play, the children’s den
Curved walls accent this unique artistic house plan
Three car garage plus large work space or opt for two car with space to park your small airplane
Large mud room with loads of cabinets access outdoors, garage or laundry room
Library has full bath and can double as a guest suite
4500 SF
Consider building a custom home design
All rights reserved
Author: Brenda Rand
