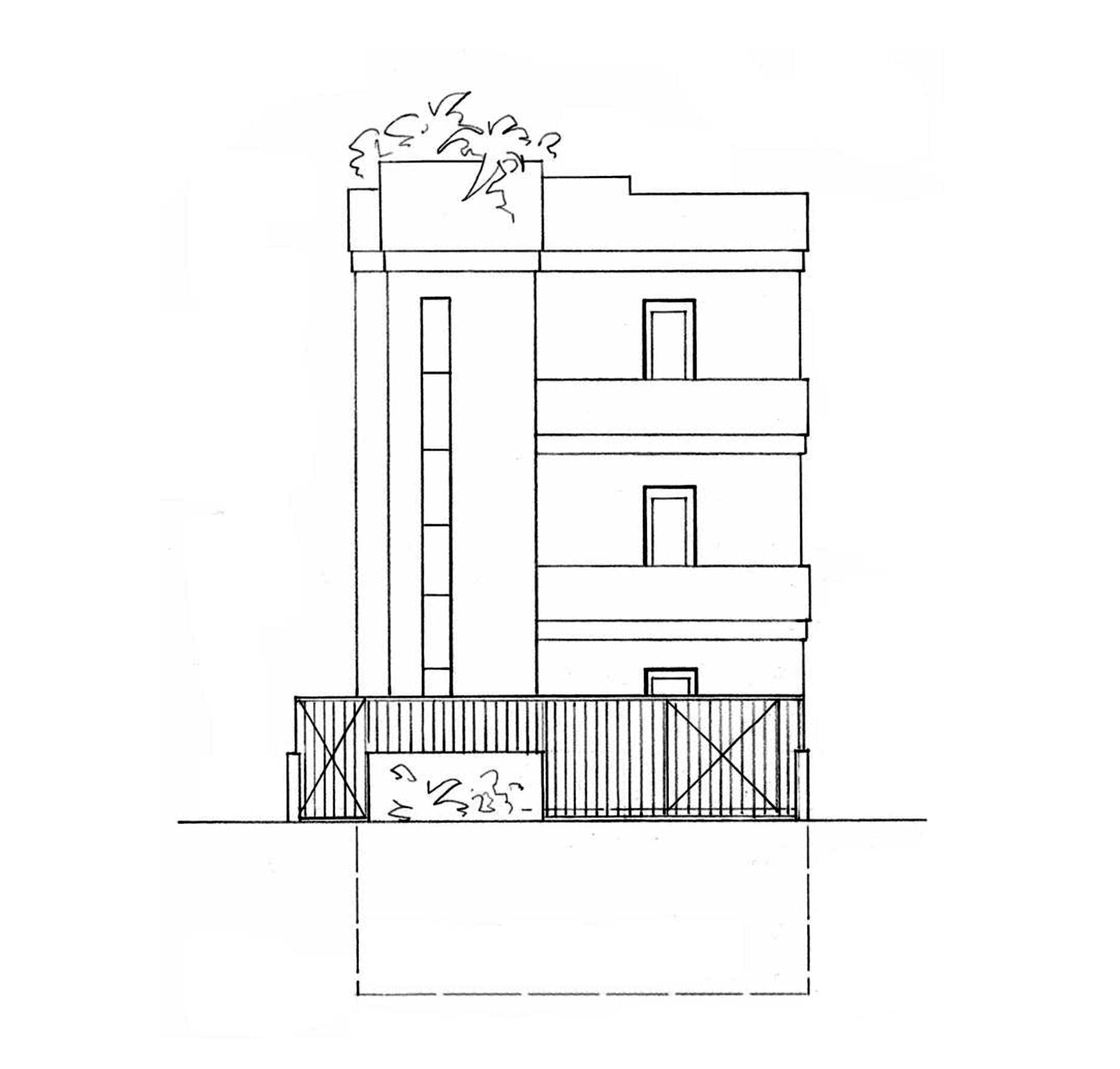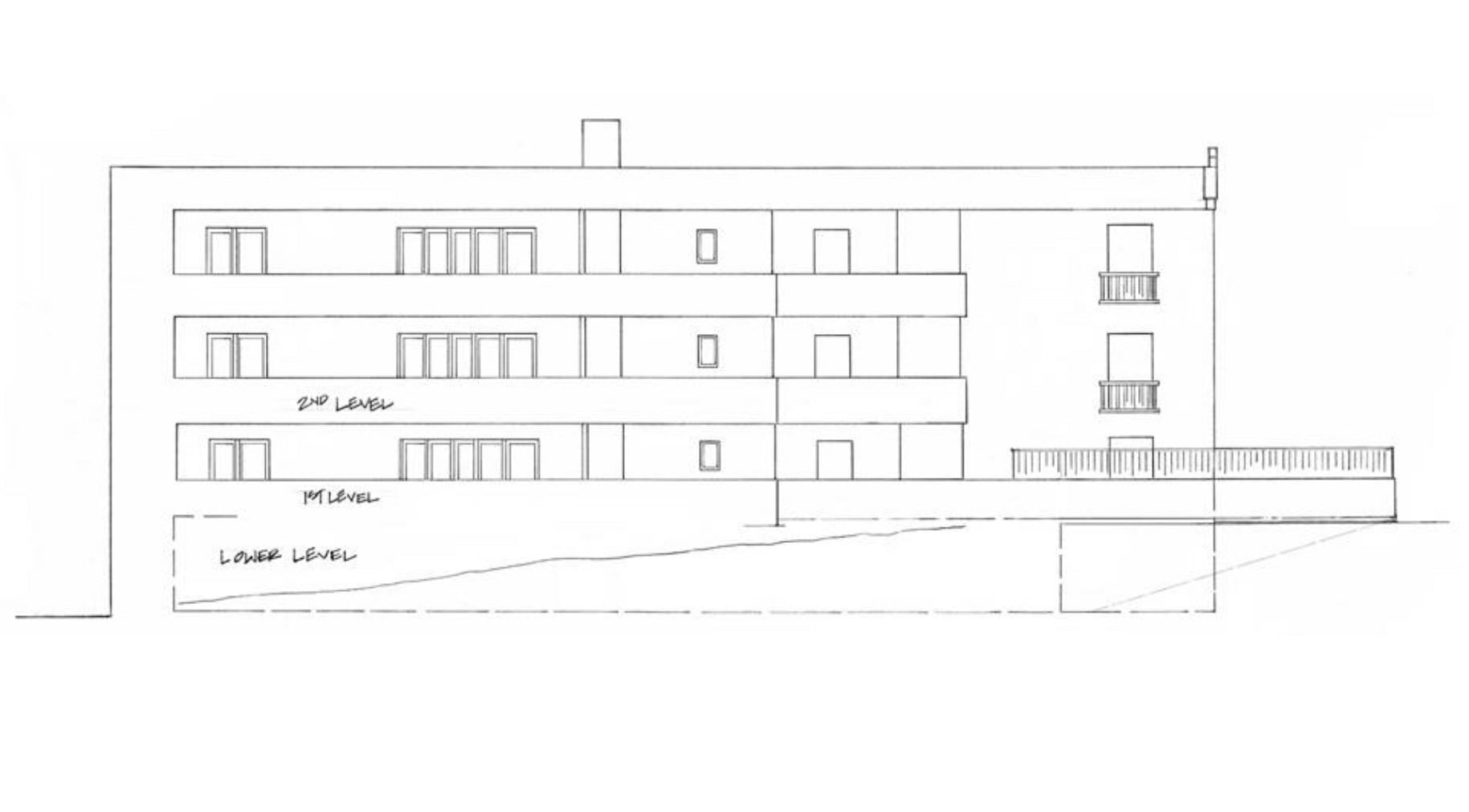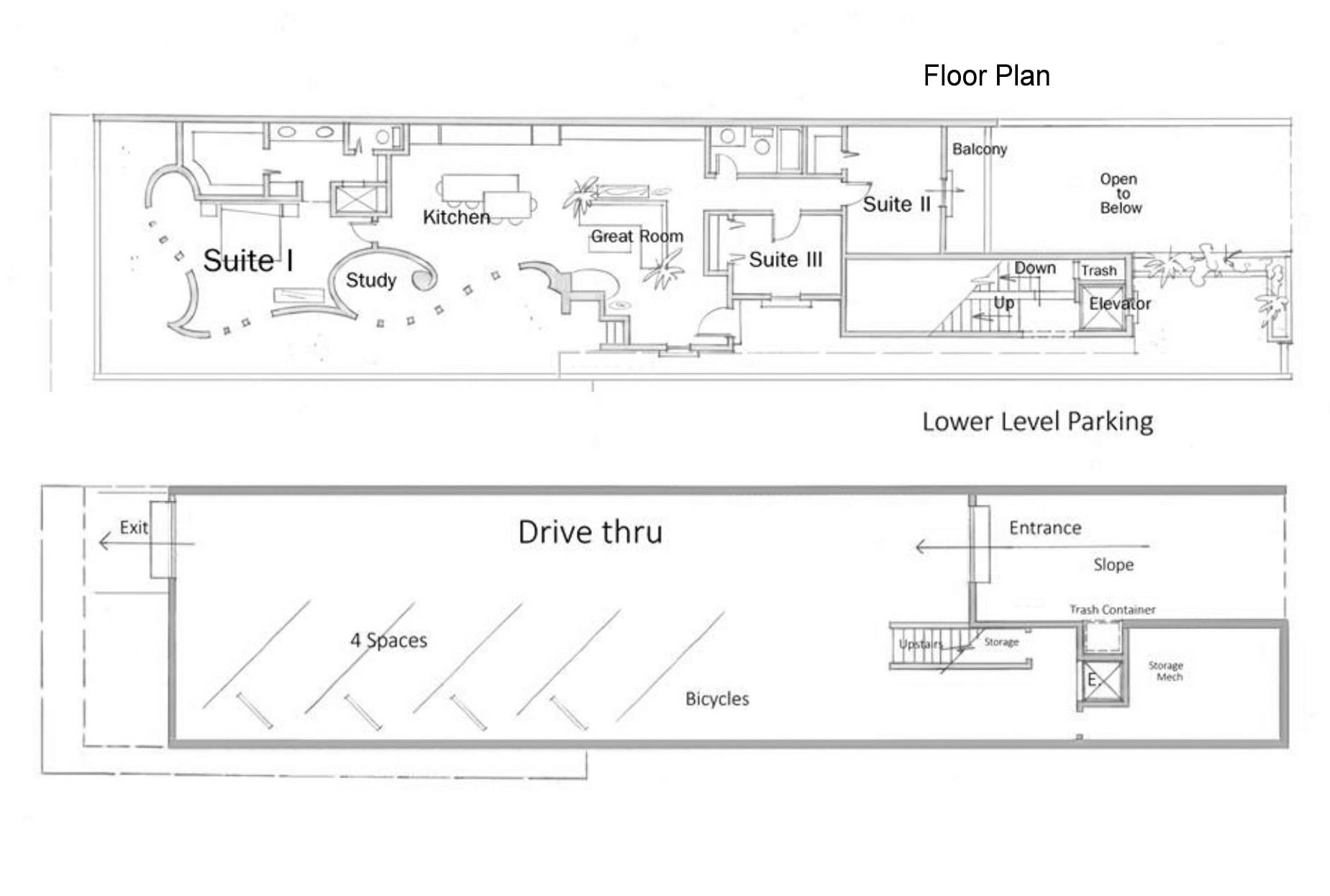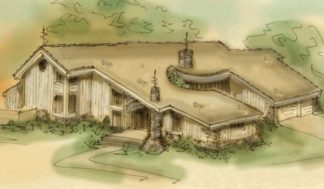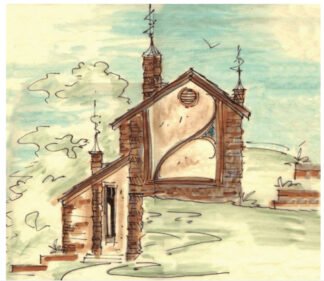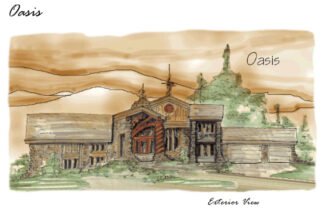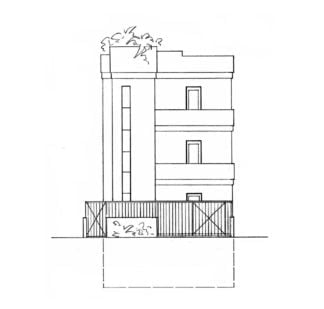Description
Apartment house plan with parking garage below grade
Apartment house plan was designed as a neighborhood restoration project in Pittsburgh Pennsylvania. Parking is a big problem on the street, however, with a little imagination, we were able to allow for four stalls in the lower level with a drive through from one street to another. There’s plenty of space left for bicycles and storage as well. Three apartments stacked turn a vacant lot into high end real estate, setting the precedence on the block
The court yard at street front would be a great spot for sitting arrangements
Duplex house plans
This building is secure with front and back locking gates, with high walls
Clones, each unit has two bedrooms with a shared bath on one end with master suite on the opposite end, loaded with extras. Front, rear and side walk-out balconies. Fixed glass and patio doors frame the exterior side wall which opens to a private veranda
Common trash located end of common stairs for convenience. Container located in alcove off drive way entry
Apartment house plan
The roof top gives way to a garden patio for all of the tenants to share with community gardening. A planted roof top gives back to the ecosystem
Town home plans
Units can be placed back to back as duplexes or stacked two or even four units high
The narrow city lot has several limitations that were strategically met with this design. The straight run of exterior wall has no windows, giving the building next door privacy, while the other side is loaded with glass, and walks out to a veranda. Beautifully curved walls pack this design with ump for high class living
Long run of cabinets in great room offer additional storage; something most apartments are lacking
Access lower and upper levels with community elevator
1400 square foot per unit
Consider building a custom home design
All rights reserved
Author: Brenda Rand
