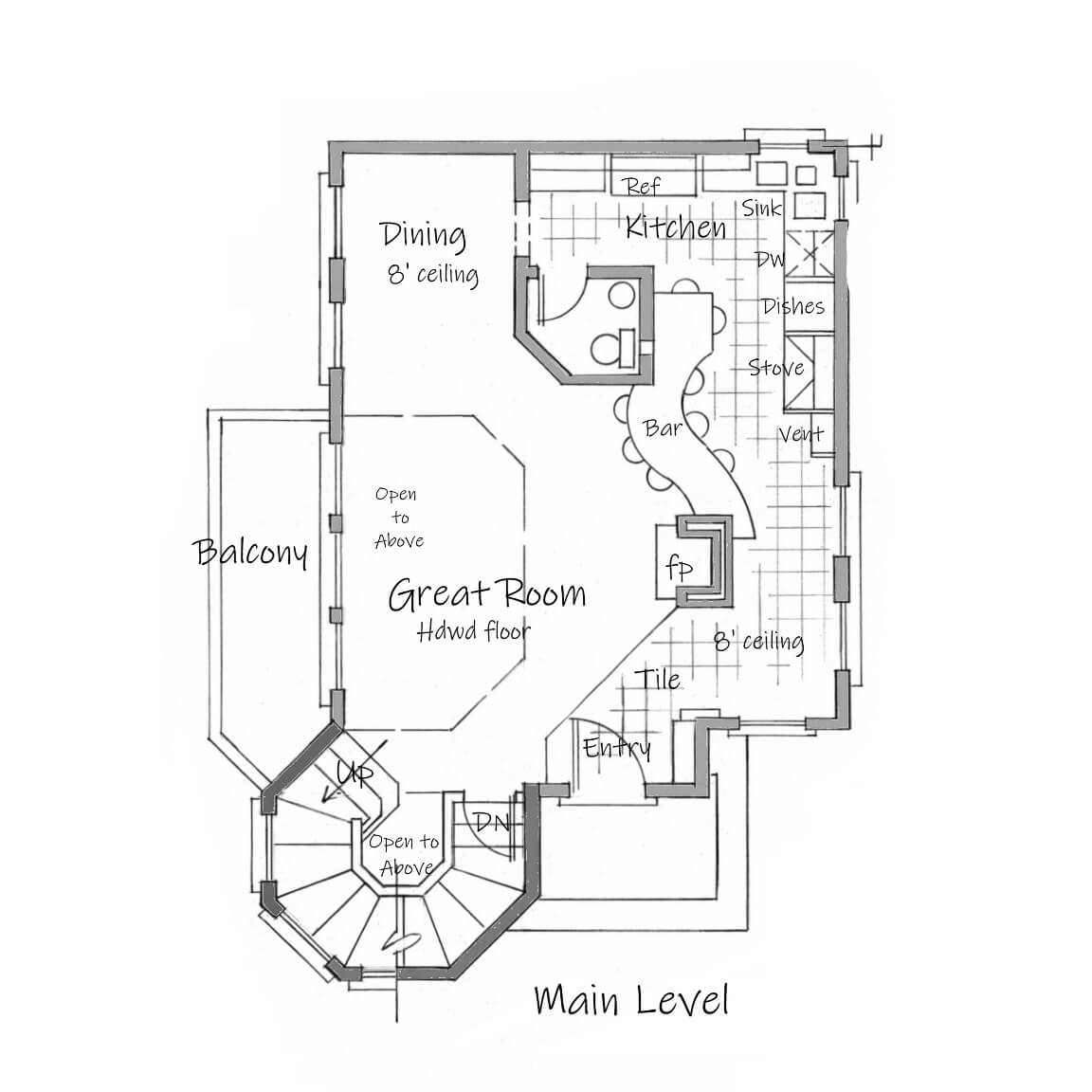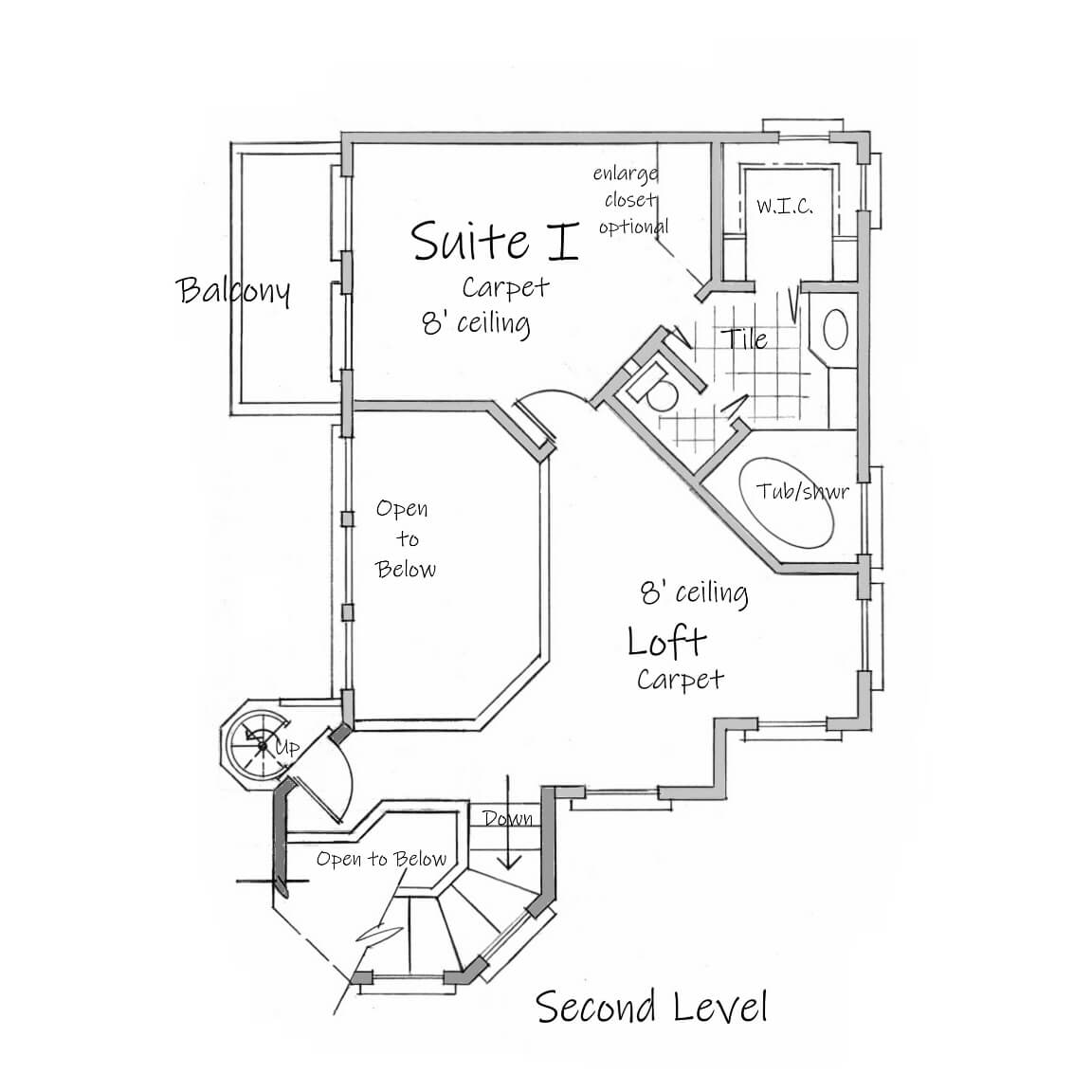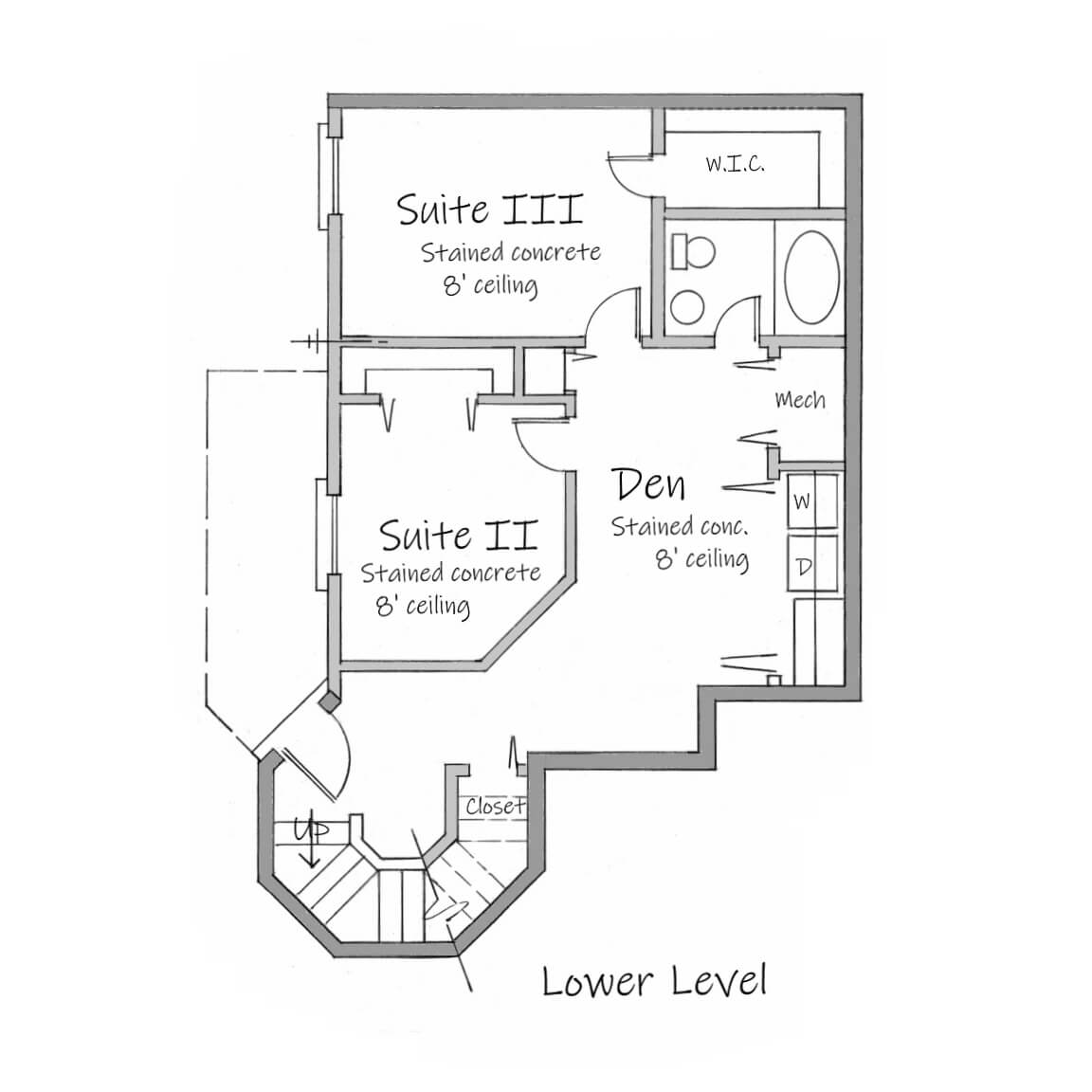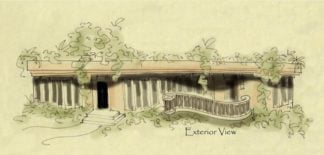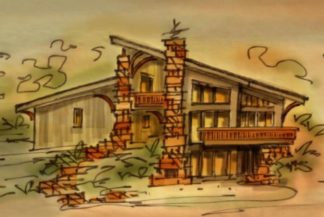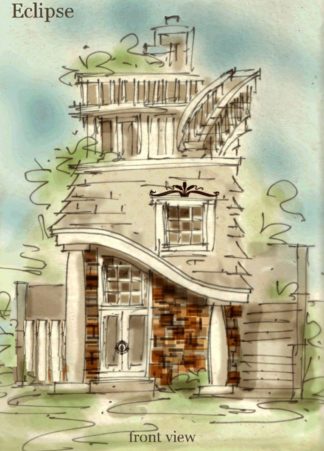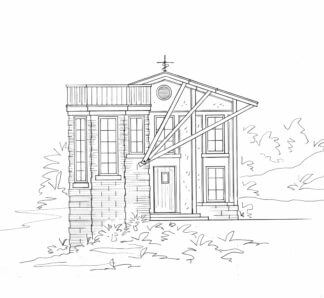Description
Adorable house plan
Adorable house plan loaded with charm, has three levels, one being a walk out lower level. Charming country home is perfect for anyone on a budget or just wanting to downsize. Lower level demands a sloping grade, which many developments offer. Considered as rustic or Adirondack design, this is a spin off of the tiny castle. Turret gives rectangle structure character to an otherwise simple structure
Taking up little space, it spans only 26’x 36′
One or two car garage option
1600 SF
Great room ceiling is open to loft above over sitting area
Designed for side sloping lot, the terrain twists and turns around from the front entry, using the turret. Wasted spending on retaining walls or beams? Not on this home
Unique home plan
Affordable to build with three levels stacked in between the more expensive part of the build, the roof and foundation. Large master suite with walk out balcony has the entire second floor to itself. The luxurious bathroom is unusual for a plan this size. Spacious loft open to the great room below would make a nice study or reading room. Lower level has two bedrooms with a den and laundry area. Main level walks out to patio, and is an open arrangement with fireplace and curved bar defining the living space. Winding staircase located in turret
Forty five degree angles make this an out of the box plan
Love the floor plan, however, the exterior style doesn’t suit you? We can change the exterior materials, steepen the roof slope, or give it a roof top patio, depending on the region you live in. Build it without the lower level, or add a full second story. Have it your way
Enjoy the view
Consider building a custom home design
All rights reserved
Author: Brenda Rand

