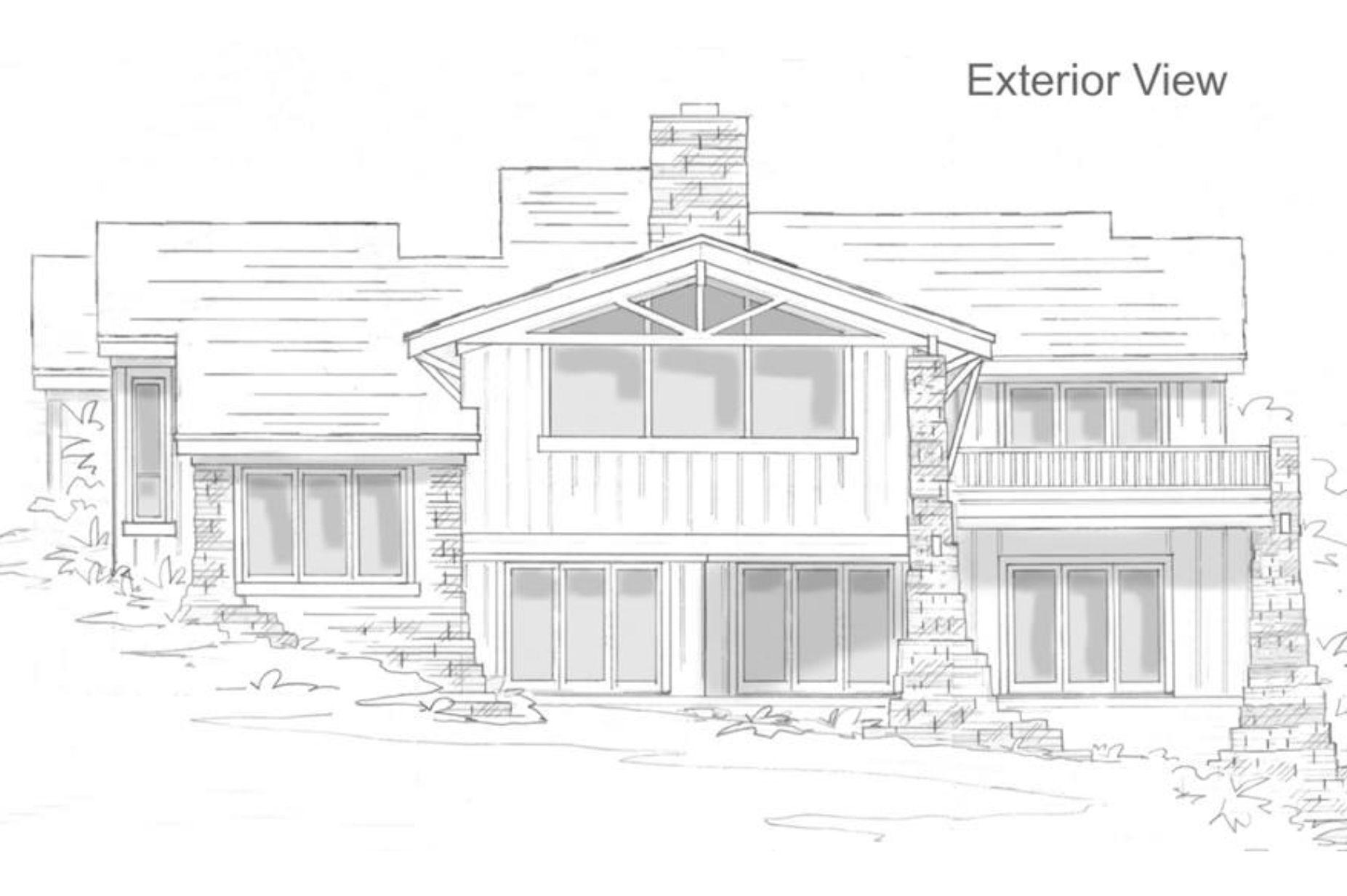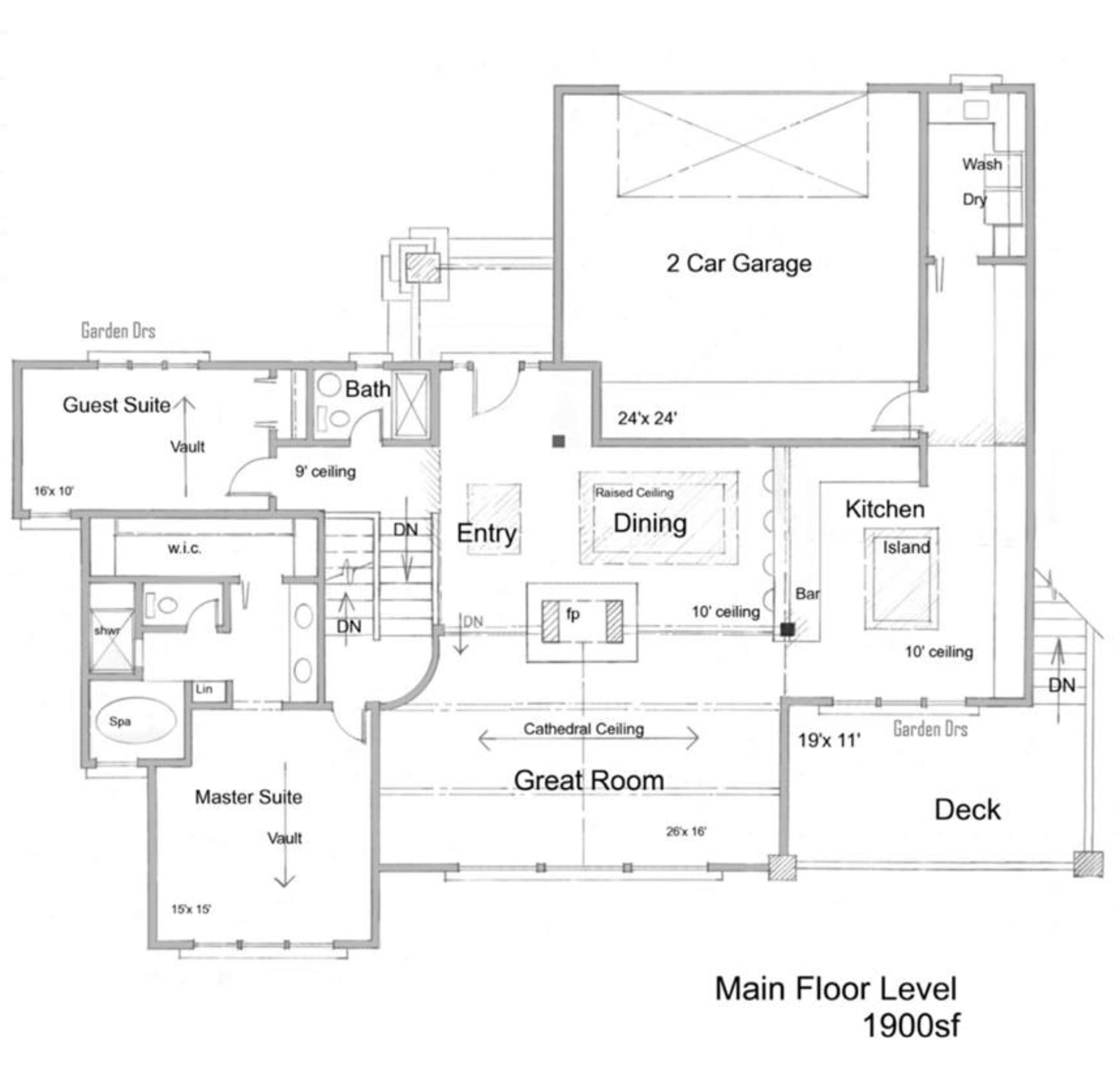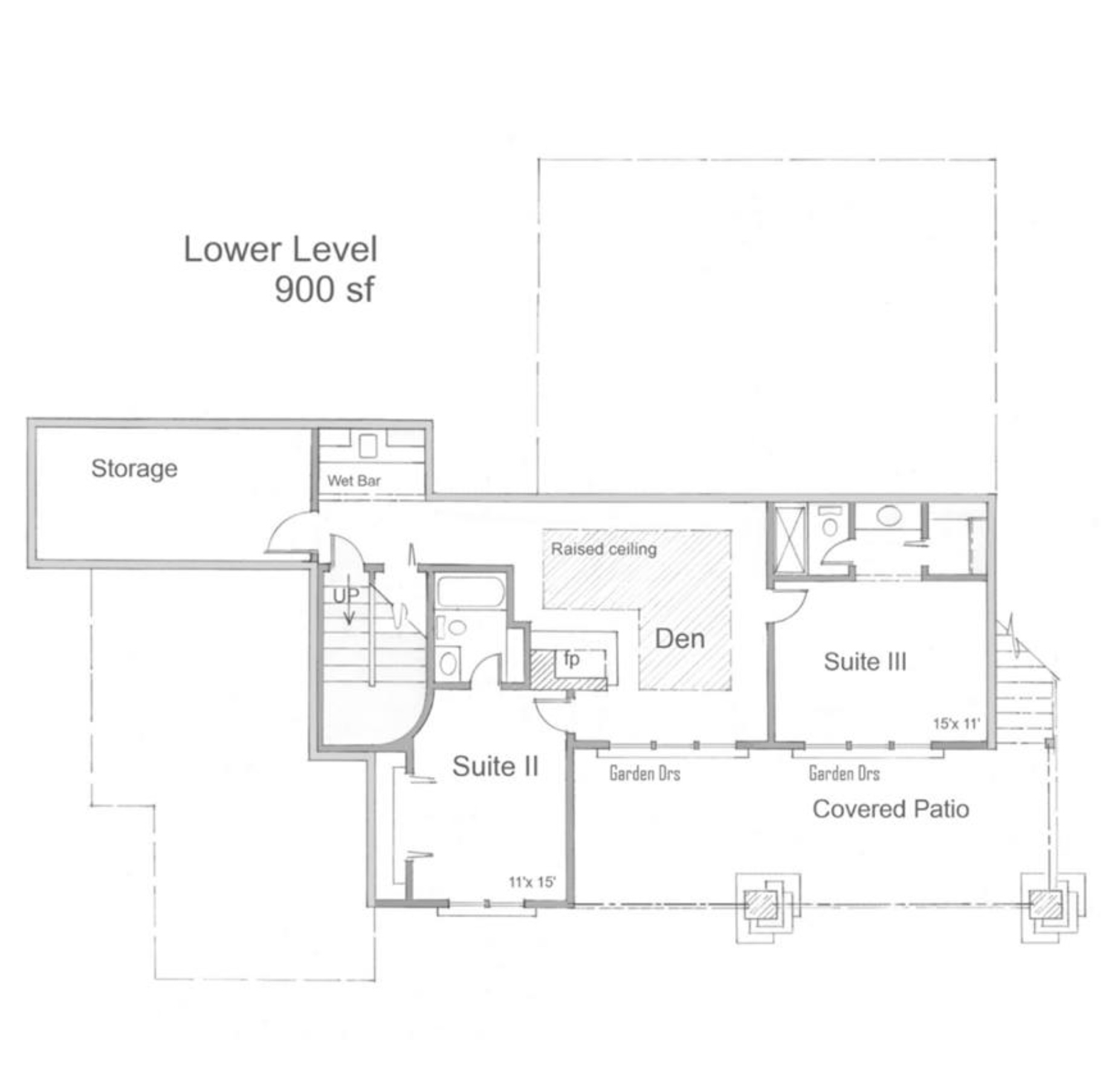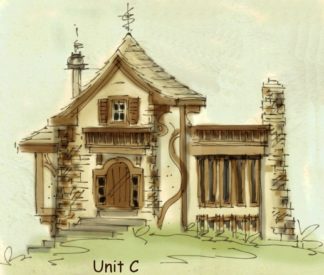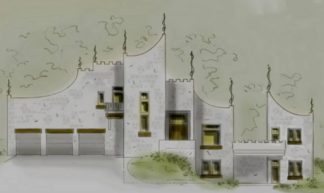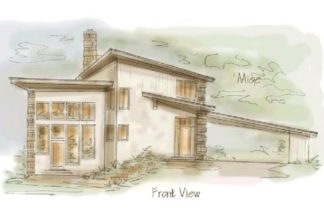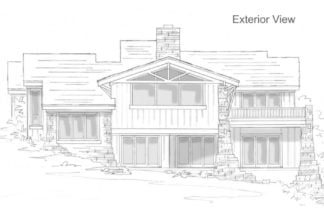Description
Adirondack house plan designed for rugged landscape
Adirondack house plan sits on a sloped grade leading down to the river. Meaning rugged, Adirondack is an architectural style that is quite popular in many parts of the world. A natural setting, in a cold weather region is perfect, even though this is a great summer home. Also termed as rustic, the style relies on wood trim and stone for effect
Deep, two car garage faces drive up
Ranch house plans
Walk up to a big stone column at the porch, and enter into a large gallery with high ceilings. Two faced fireplace divides the dining and the great room, with the kitchen off to the side. A giant island and long raised bar offer plenty of seating for company. A long run of cabinets makes for all the storage one needs. The raised ceilings over the dining, entry and kitchen refines this bad boy
Great room has cathedral ceiling and exposed beams with large windows overlooking the view. Walk out to the covered deck from the kitchen, and follow the stairs down to the lower level
Large patio and covered deck each level
Guest suite / study has vaulted ceiling and garden doors that walk out to a simple sitting area. Master bedroom has vaulted ceiling, and shares that great view of the river, with compartmental bathroom and separate tub and shower. Large walk in closet and double vanity top it off
Rustic house plans
Lower level opens to L shaped den wrapping around large corner fireplace. Raised ceiling in den follows L shape pattern. Two large bedrooms each with private bath. Large storage room just off the stairs with wet bar serving the den. Storage closet below stairwell
Adirondack house plan
2800 SF
Consider building a custom home design
All rights reserved
Author: Brenda Rand
