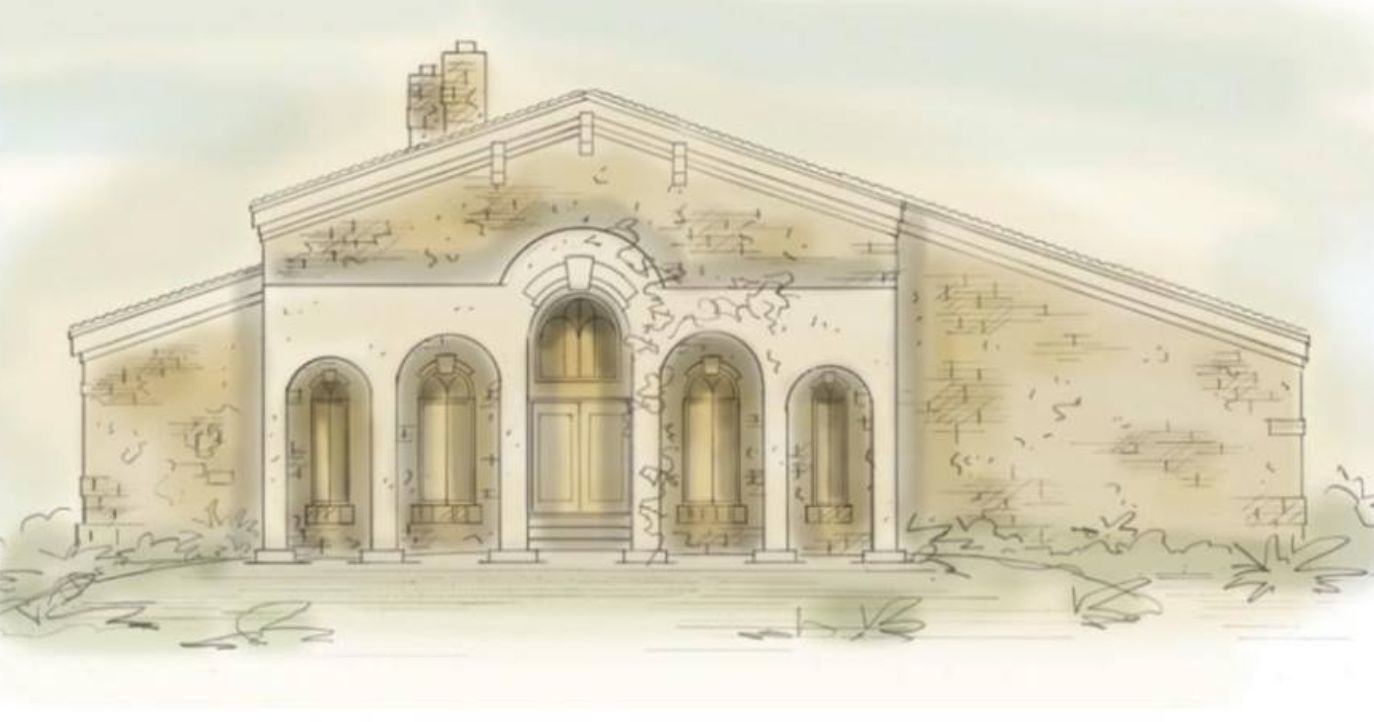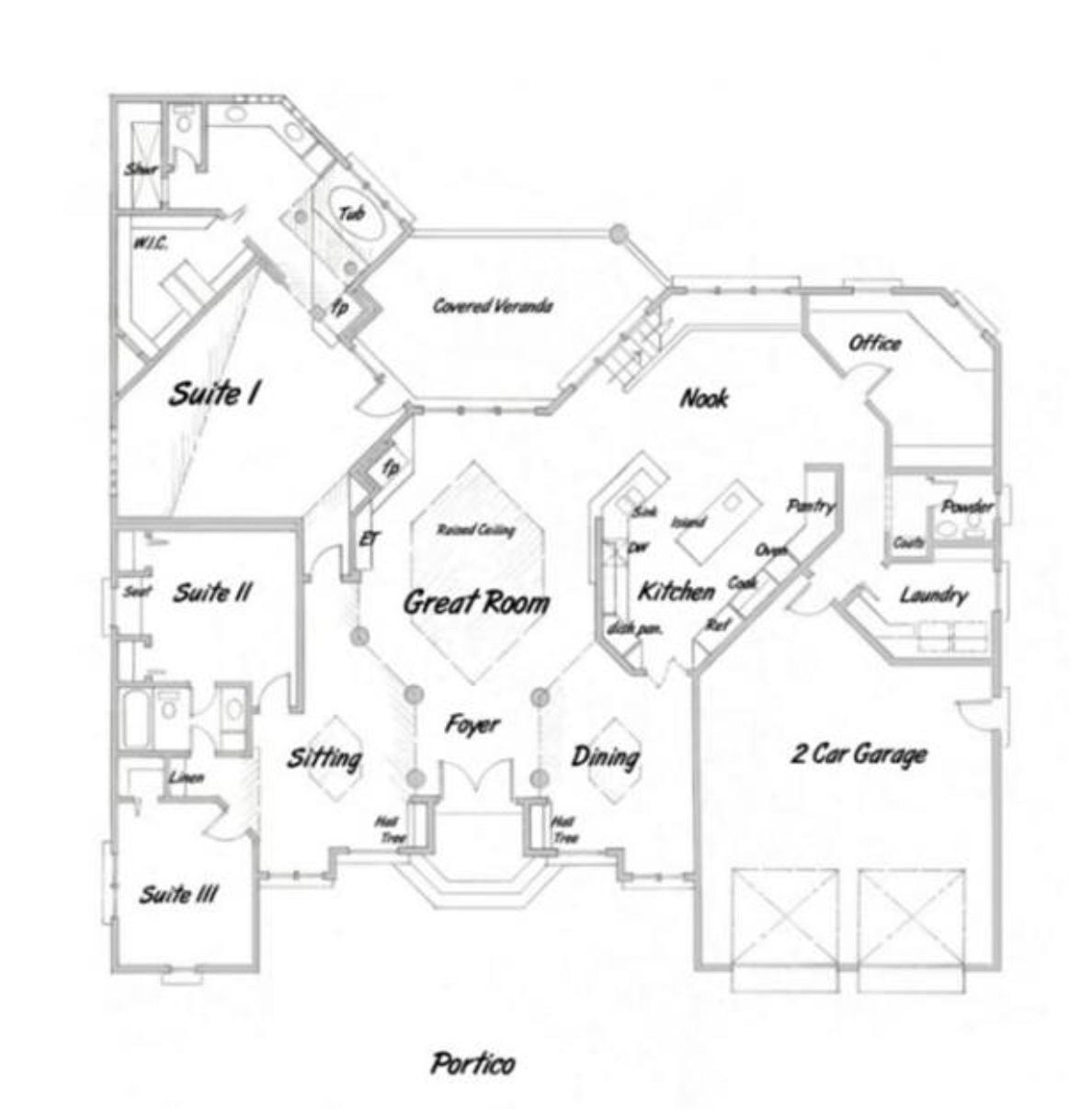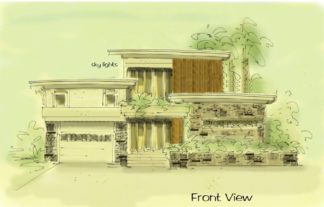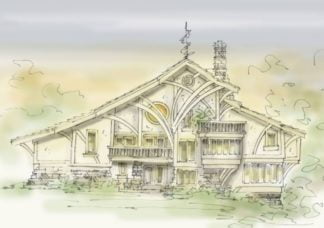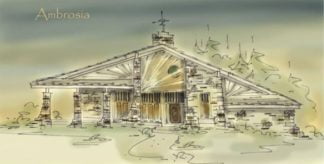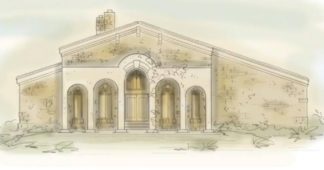Description
Villa house plan has Italian influence
Villa house plan has full stone exterior with simple gable roof, typical of a Tuscan villa. The facade is a free standing wall of arched opening placed six to eight feet in front of the house; surprise. Walk in to a gallery foyer open to the dining on one side and a sitting room on the other. The areas are defined by rows of columns with raised ceilings. With octagonal shapes setting the precedence, the great room has a fireplace walk out to covered veranda and raised ceiling
Italian house plans
The kitchen is sheltered from view, however, isn’t excluded from great room activity. The bar has a view of the tv. Behind the nook is an comfortably sized office with built in desk
Stairs down lead to a partial basement, however, if your building site allows, a walkout lower level, large or small could be a better option. Powder room and laundry is just off the hall leading to a two car garage with work or storage area
Tuscan house plans
Master suite is generous in size with a dropped ceiling where the bed sits. Glass block accents the exterior wall, complimenting the glass over the tub and vanity. The bathroom walks into a tub with dropped ceiling and columns to set it off. Corner vanity has double sinks. Large closet is sectioned into his and hers area, and he better stay on his side. Giant shower with seating on two sides. Water closet is in a closet
Villa house plan
Suite two and three share a bathroom, only suite two gets the better end of the deal with direct access from bedroom
Hall tree is built in each side of the front door. Pick up an antique hall tree and fix it to the wall; call it a built in. This works for armriors or hutches too. Built in furniture raises the appraisal value
2800 SF
Consider building a custom home design
All rights reserved
Author: Brenda Rand
