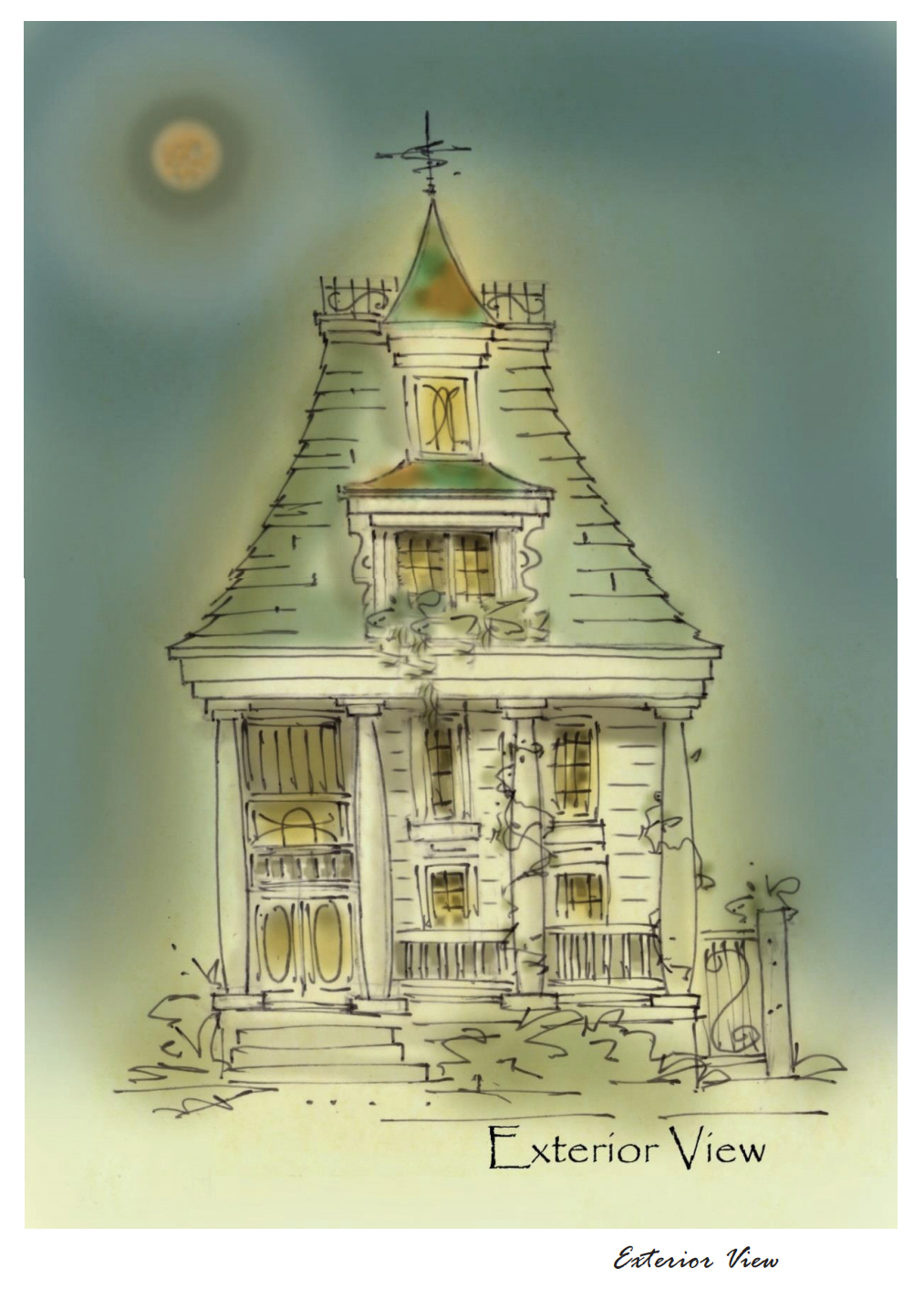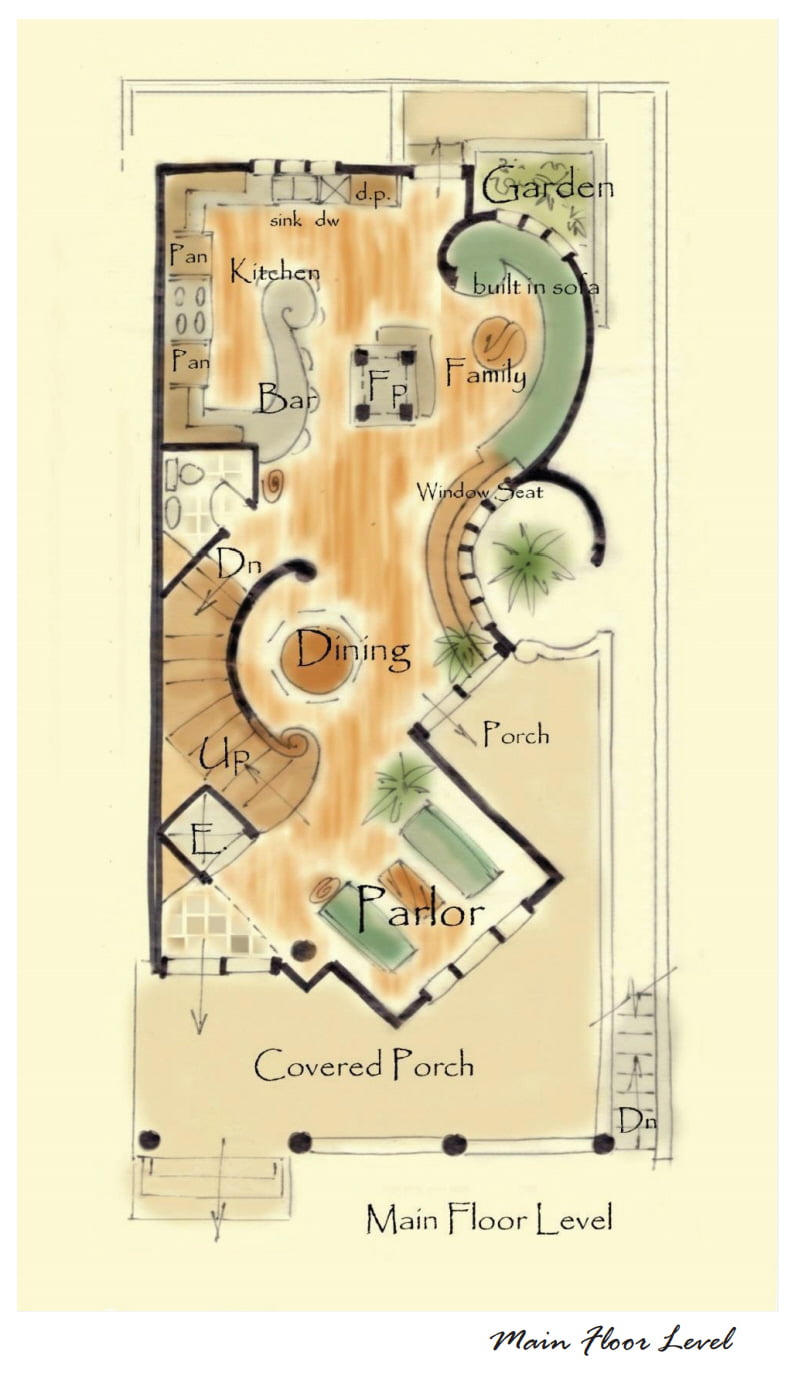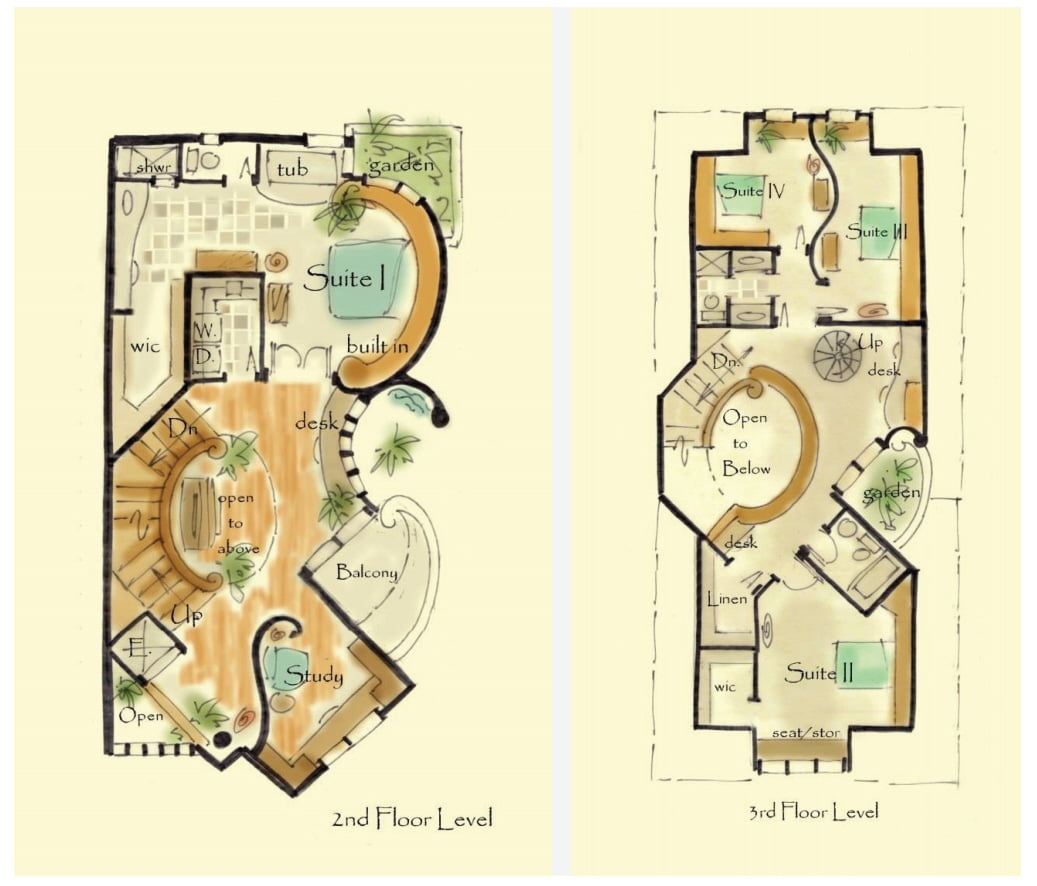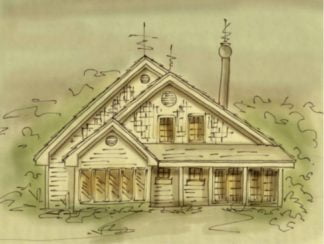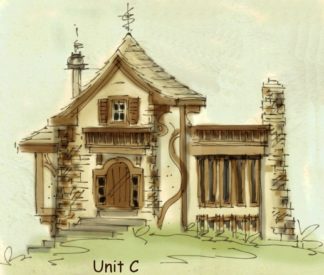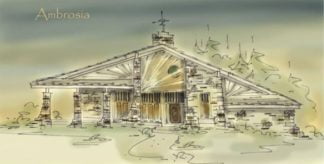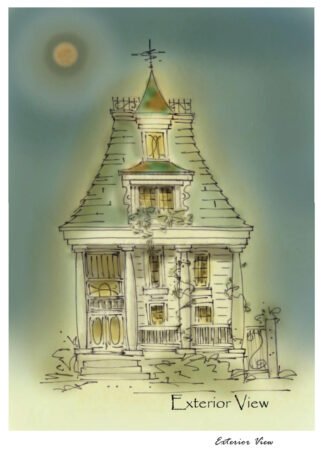Description
Victorian home design
Victorian home design with four bedrooms and three levels is narrow plan. Old time covered porch wraps a corner, with second entry hidden from view. Walk into a front parlor and see the curved stairs. Dining sits inside the curved wall the stairs create, with view of a inverted bow window and seat wrapping a garden tree
Elevator at located at entry; three levels
Optional basement or walk out lower level
Fireplace open four sides divides small hearth or family room from kitchen. Sofa is built into the large curve. Kitchen has curved bar that seats seven to eight. Planter off the back door was originally intended for herbs and spices
Narrow house plans
Take the stairs up, and at the landing there’s a small opening to the entry below. Just around the corner is a small study looking out to the front. A garden door leads out to a balcony. Built in desk surrounds the inverted bow and the curve in the stairwell creates a sitting arrangement, open to the level above
Victorian home design
Laundry room top of stairs
Charming house plans
Master suite built into the curve, framing the bed with a view of the hot tub
Top level has two suites to the rear sharing a hall bath, with one suite at the front sharing a common bath. Large round area is open to 2nd level below. Spiral stairs lead up to widow’s walk at roof top. Choose between a garden planter or balcony just off the landing. You may thing that balconies are a waste of money, however, they wonderful places to sip tea, and even more wonderful in case of fire
Zero clearance lot plans
Ornate dormers decorate the exterior front view, with a belled roof and widow’s walk at roof top
3000 SF
Consider building a custom home design
All rights reserved
Author: Brenda Rand
