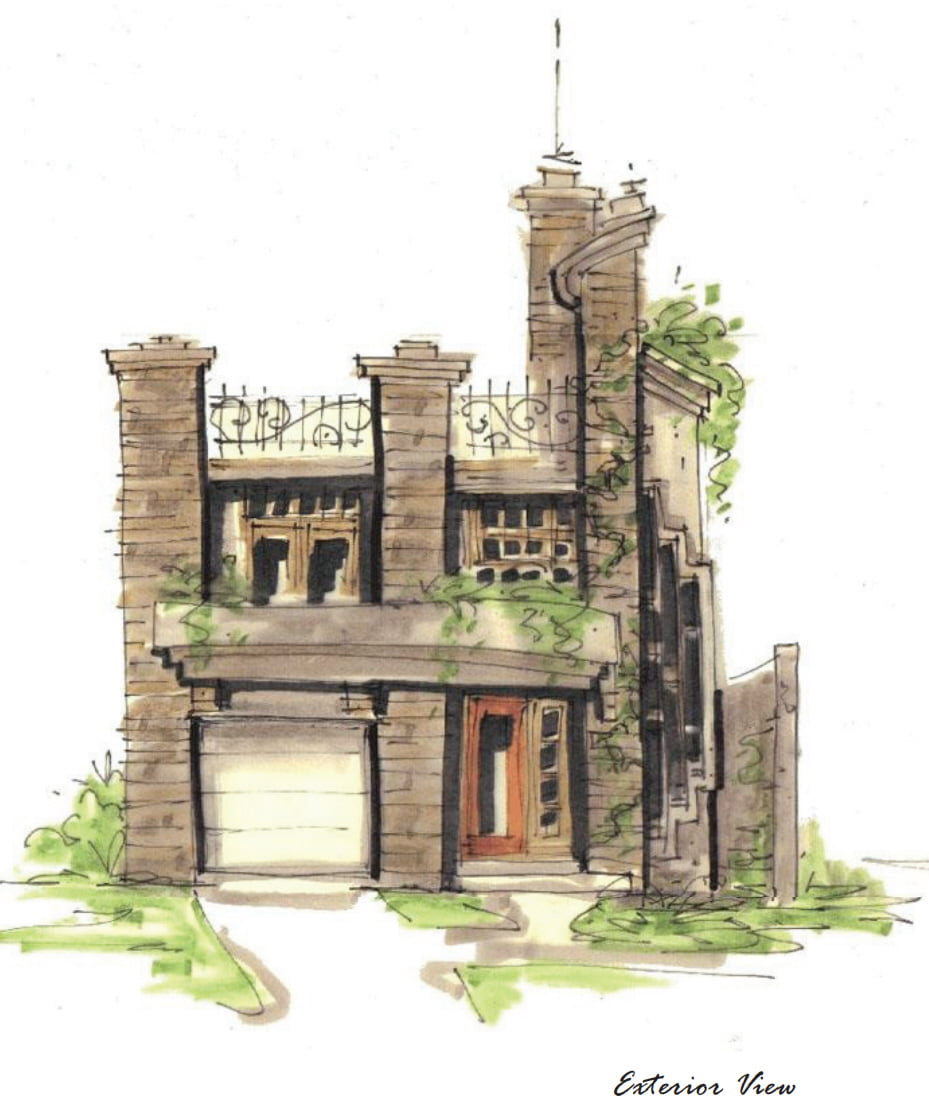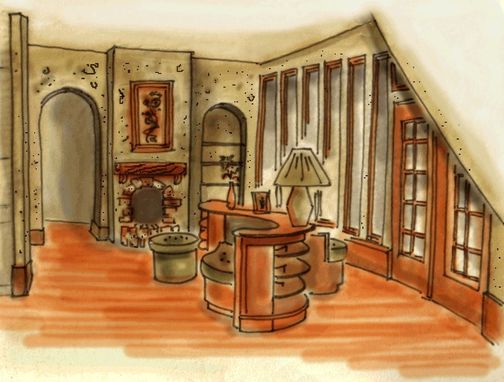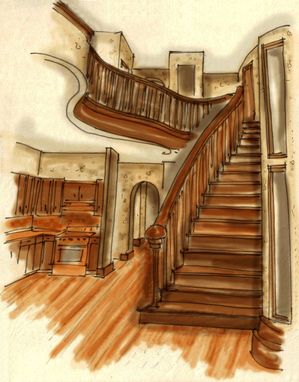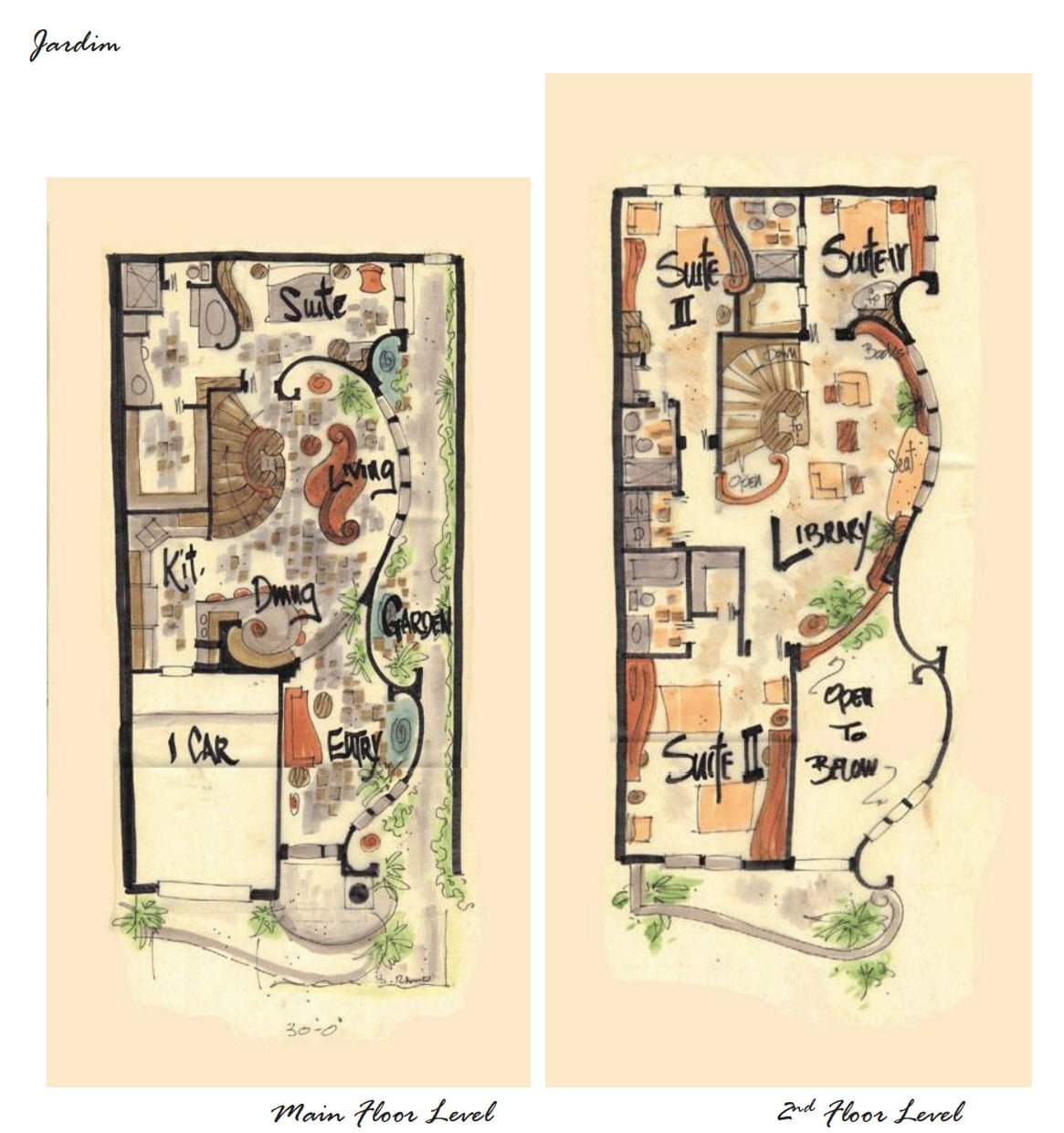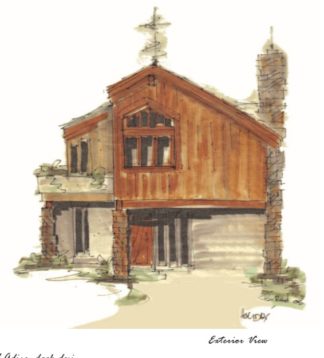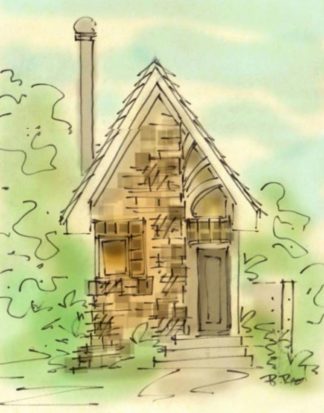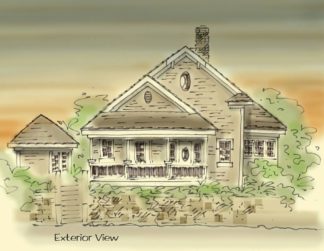Description
Unusual house plan has sculpted walls
Unusual house plan opens up to beautifully sculpted walls that open to a garden lanai with privacy wall. Entry is also sitting room with water feature in bow. Walk into the great room under a curved header resting on another curved wall that cradles seat for booth and bar both. This is your dining that seats six to eight comfortably. Designer soda is back to back style with one side facing fireplace in the nook of the stairwell, with the other side facing the lanai
One car garage faces street
Curved walls in great room end in master suite, and create a niche for the fireplace. Suite has garden doors that walk out to lanai. Separate tub and shower with walk in vanity
Patio house plans
Upstairs, call it a den, a play room or loft, the library has ample space with a view out to lanai below. Repeat fireplace in nook at stairwell. Loft area is open to entry below. Each of the three bedrooms upstairs has a private bath with laundry area located between them. Suite two walks out to balcony over entrance below
Unusual house plan
Duplex house plans
Solid wall each side make it easy for stacking units side by side as apartments or town homes. The narrow span keeps structural cost at bay, allowing for other more important features, such as curved walls. The roof line doesn’t follow the curve. Instead, it runs a straight path as a flat roof. Railing is just for show, however, it’s easy enough to add real roof top patio by enclosing the stairwell. Roof top patio competes with cost of standard roofing
Narrow house plans
This is no ordinary house plan
1700 SF
Consider building a custom home design
All rights reserved
Author: Brenda Rand
