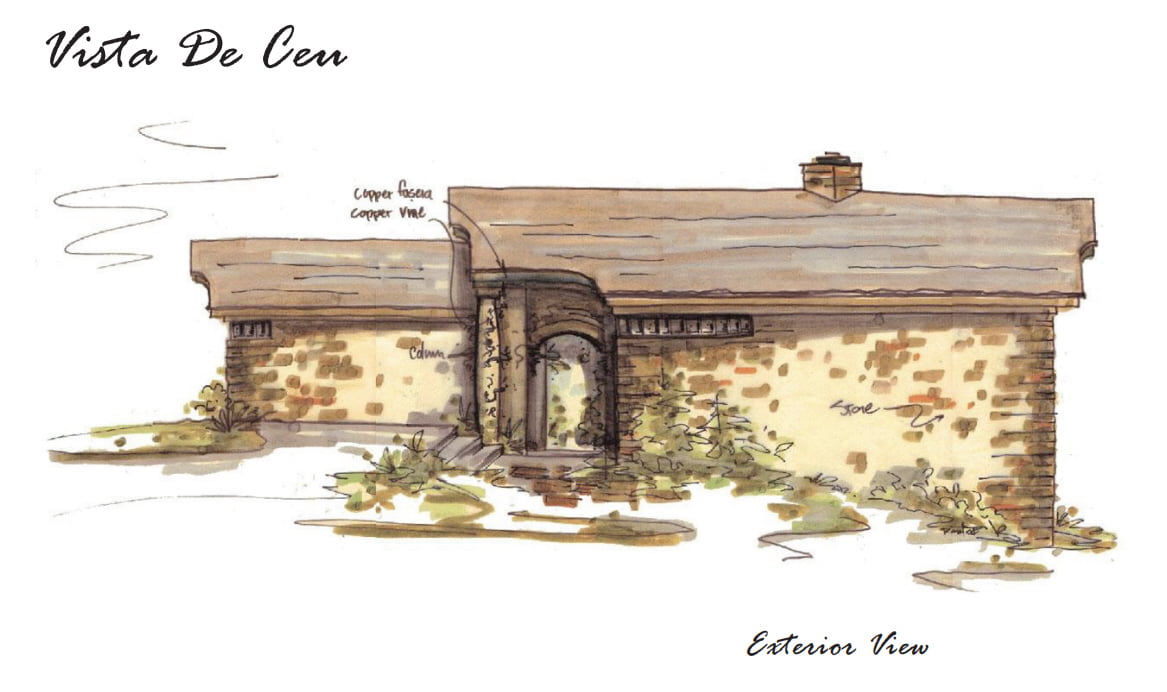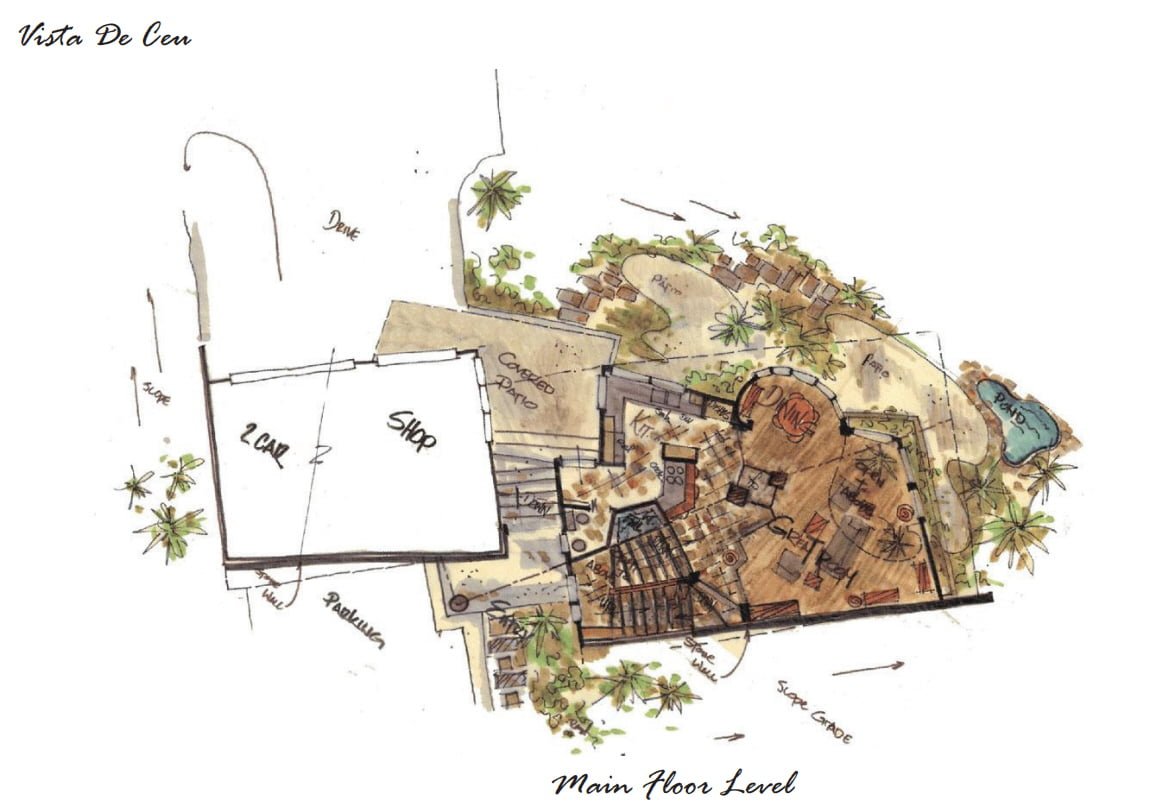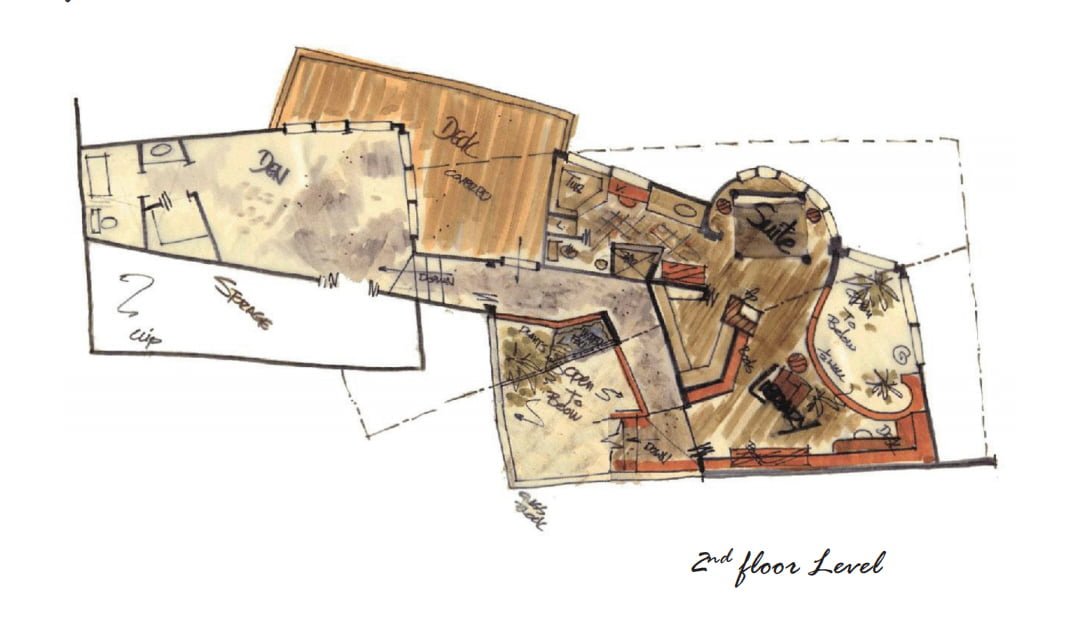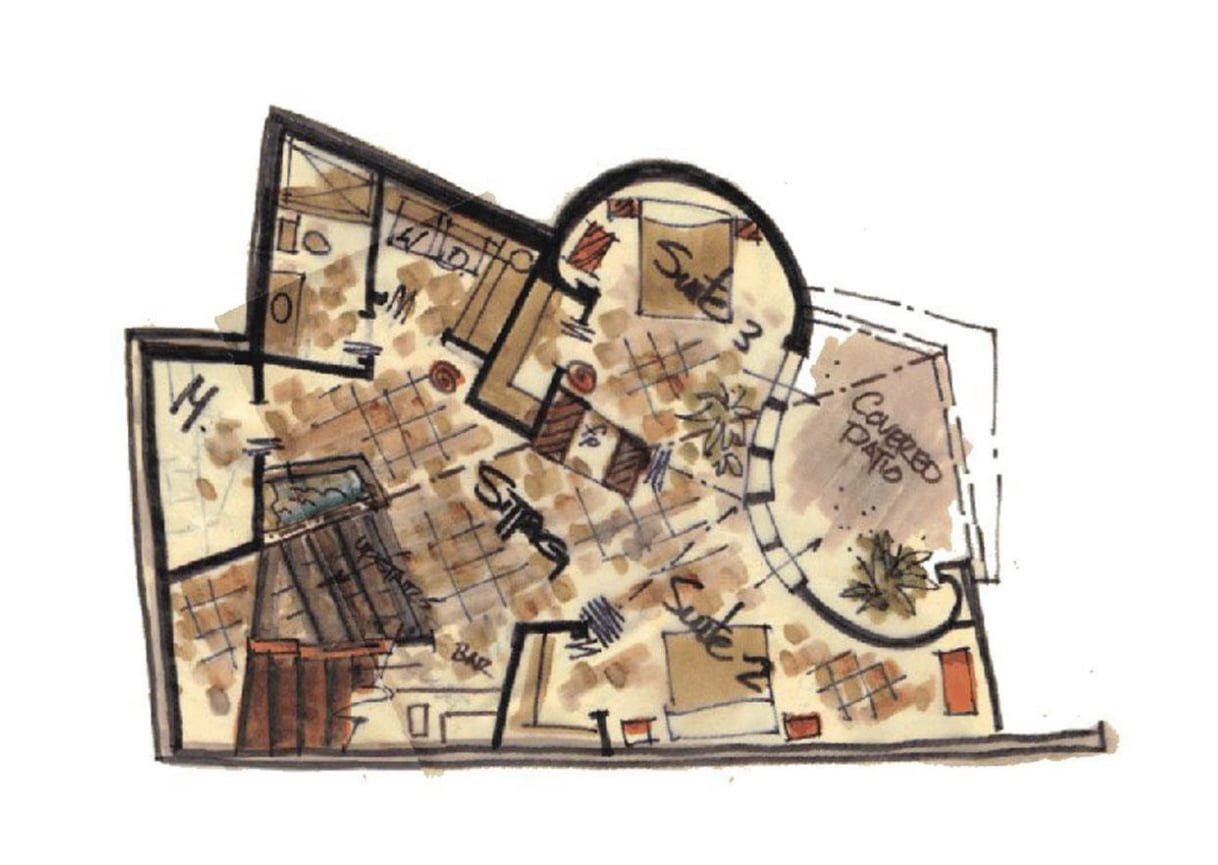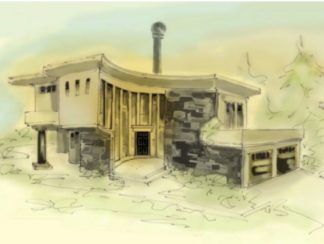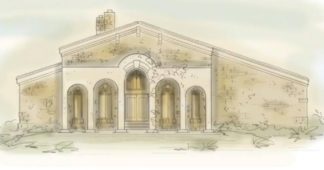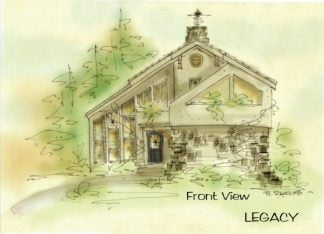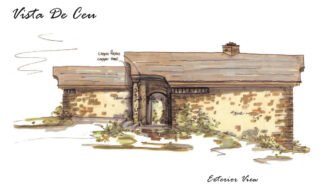Description
Tuscany house plan for side sloping lot
Tuscany house plan main level sits above grade. Enter, and take half flight of steps down to lower level or up to main living level. Guest parking is provided in the front, however, the garage enters from the rear at lower grade level. Covered breezeway divides the house from the garage with steps down
Great room is large enough for two sitting arrangements. Tall corner glass where angled walls meet. Planter is above grade from the patio below. Round dining room over looks the view. Fireplace is at the heart of the house, and open to kitchen, dining and great room
Southwestern house plans
To make it interesting, the eve of the roof is cut at an angle, and as it rises, so does the wall height at the main level. The dotted line you see starting at the covered entry, resting at the fireplace and then ending at the corner glass is the ridge line
Two car garage with shop. Have some fun by trading the roof over the garage for a roof top patio, making it at main level elevation
Tuscany house plan
Lower level has two open suites, sitting diagonal from each other. The two suites share a full bathroom and two faced fireplace, however, they each have their own small walk in closets. This level walks out to grade. Wet bar and laundry located at this level
Rustic house plans
Large column sits at front entrance with iron vine winding up and around it. Iron vine can be purchased now, however, I’ve been specifying it for over thirty years, long before it was being produced. I often wonder if I started the craze. What do you think?
Extraordinary house plans
The exterior is full stone, and real on this plan, however, concrete stone is easier to work with, saving a lot of labor, and it looks real. I prefer the dry stack look. Dry stacking is where you don’t see mortar between the rocks
2000 SF
Consider building a custom home design
All rights reserved
Author: Brenda Rand
