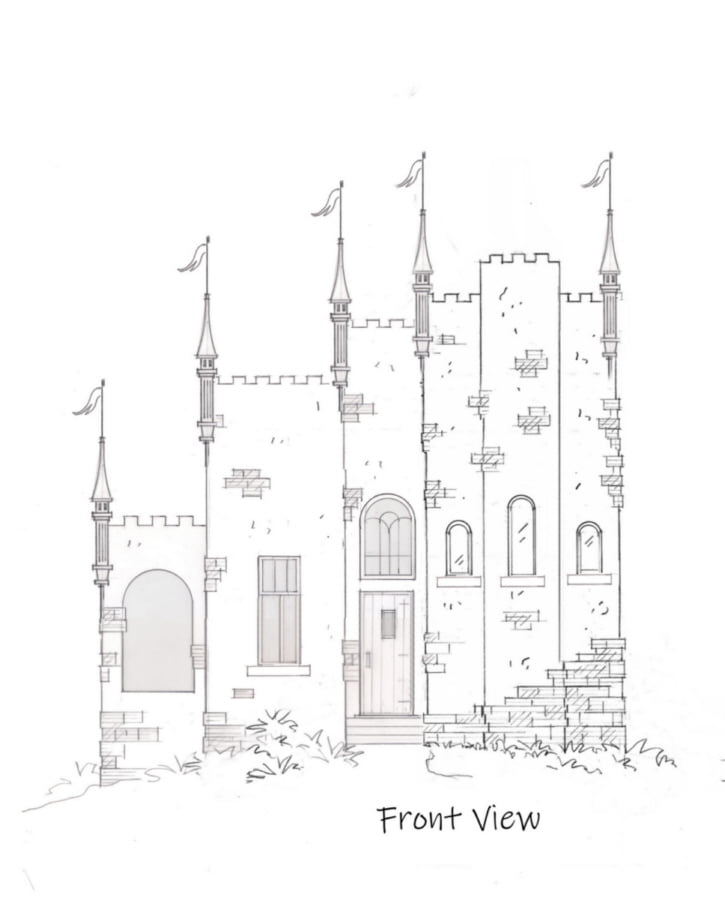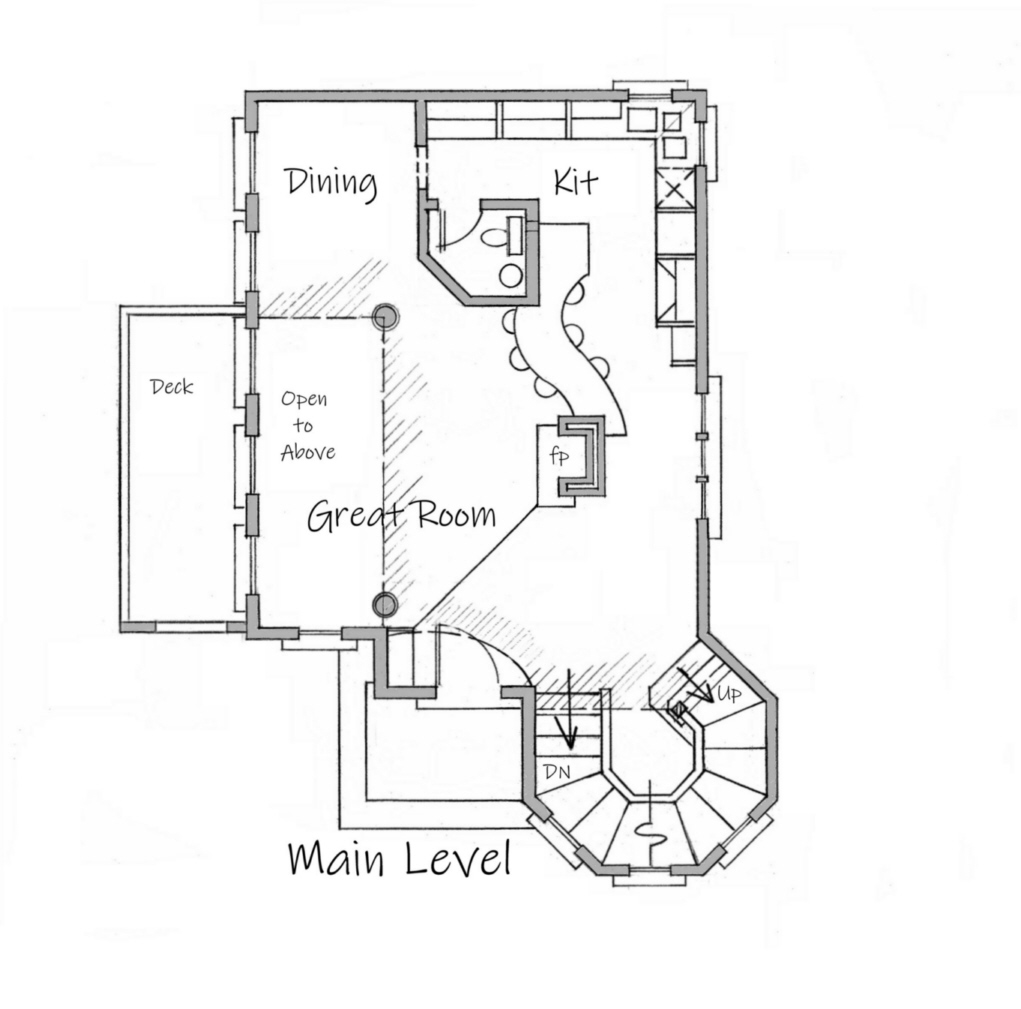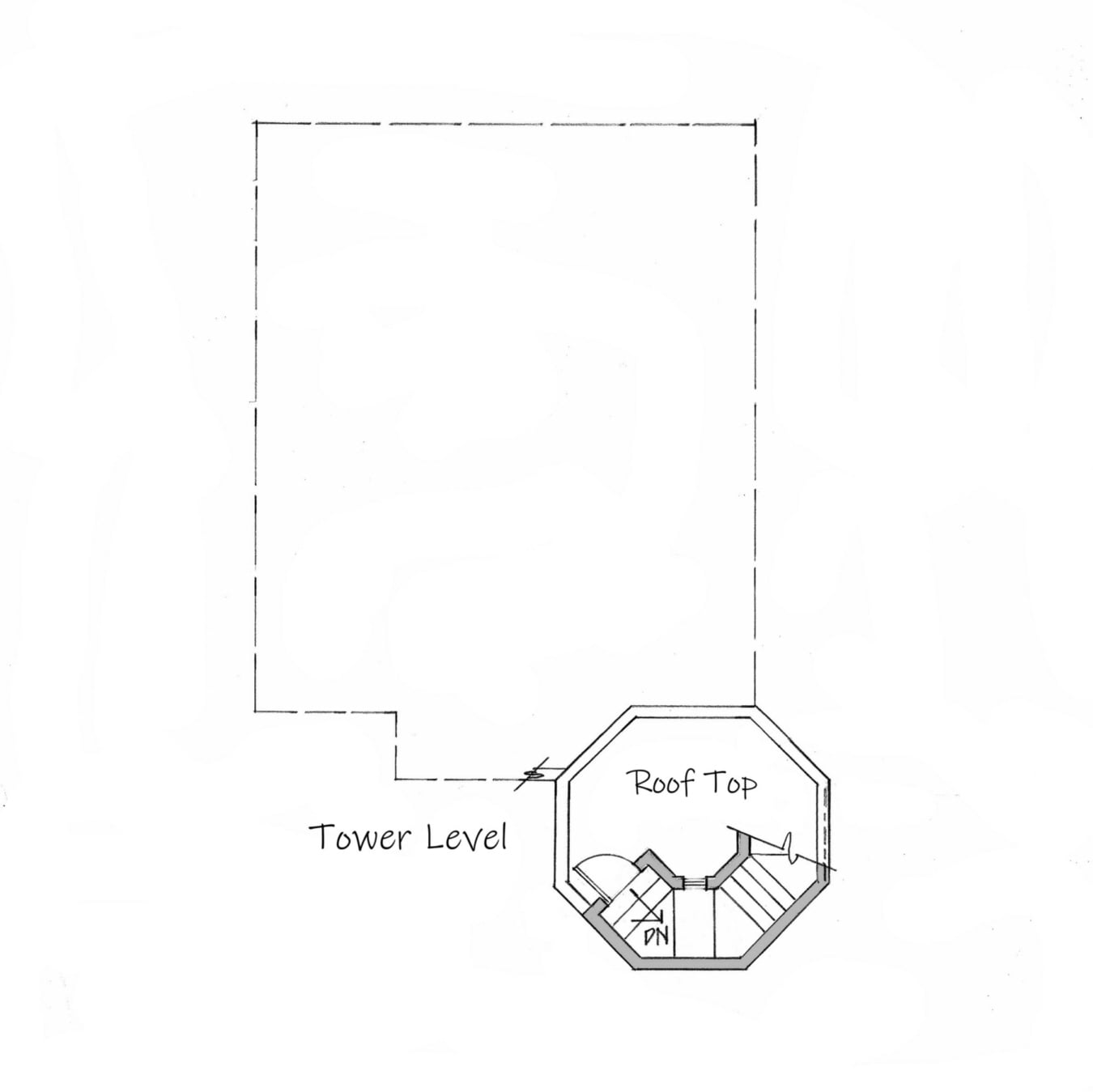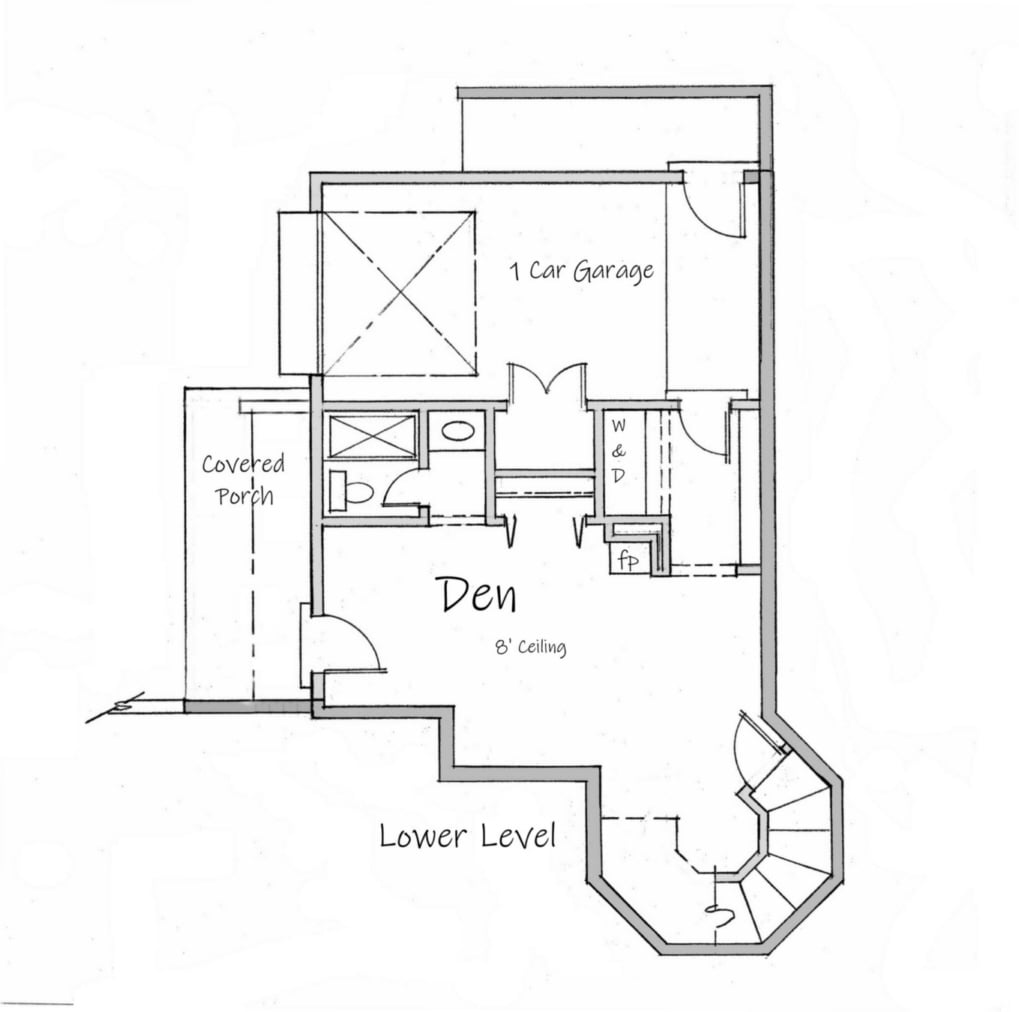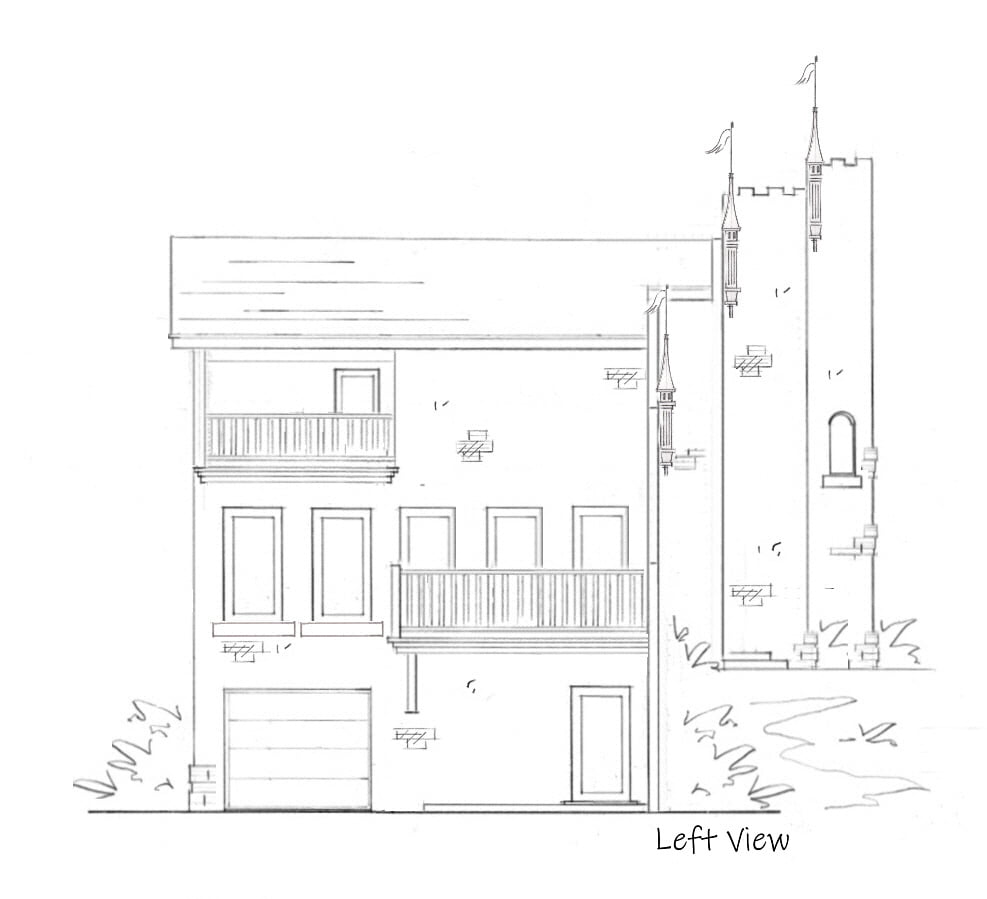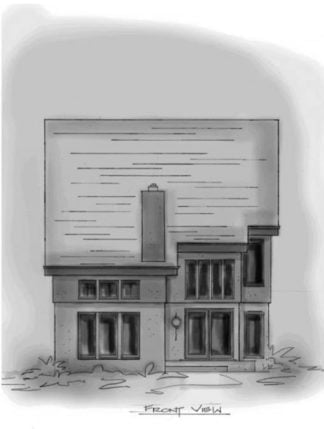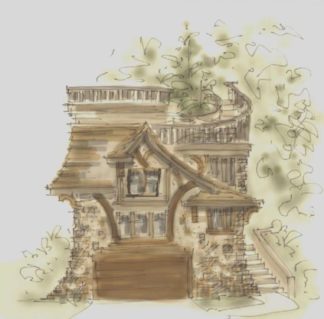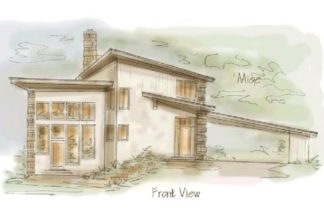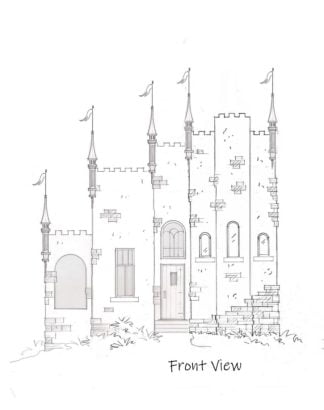Description
Tiny palace house plan with turret
Tiny palace house plan will make you feel like royalty. Enter the one car garage at the lower level which is finished with guest suite and full bath, however, eliminate the suite and there’s space for a three car garage. Main living level is open with fireplace and powder room separating areas. Bar has lovely S shaped curve with ample seating. The site this home was built on sloped to the left, offering walk out patio on one side of the home, with a balcony over the other
Loads of glass
Fairy tale house plans
One or two bedroom home
Upstairs is dedicated to the master suite with walk out balcony and compartmental bathroom. The loft room has open to below over front entry below and stairwell. Lower level stairs has round booth built into well. Main level has book shelves reaching six foot, so as not to block the view of the gorgeous stairs. Second level stair well has round open to below
Unique house plans
Continue upstairs from the second floor, and you’ll find yourself on the turret roof top. Live a little. The exterior is white limestone, however, it could also be finished with stucco depending on what part of the world you live in. The tapered peaks are exterior walls, giving the illusion from up close and the distance of a real castle
Castle house plans
The site you’re planning to build on could be a flat lot, and that’s okay. we can make it work one way or another, and without making a sacrifice. If you like, we can bring the garage up to the main level, and give it a roof top patio with iron railing that lives up to the styling
1600 SF
Consider building a custom home design
All rights reserved
Author: Brenda Rand
