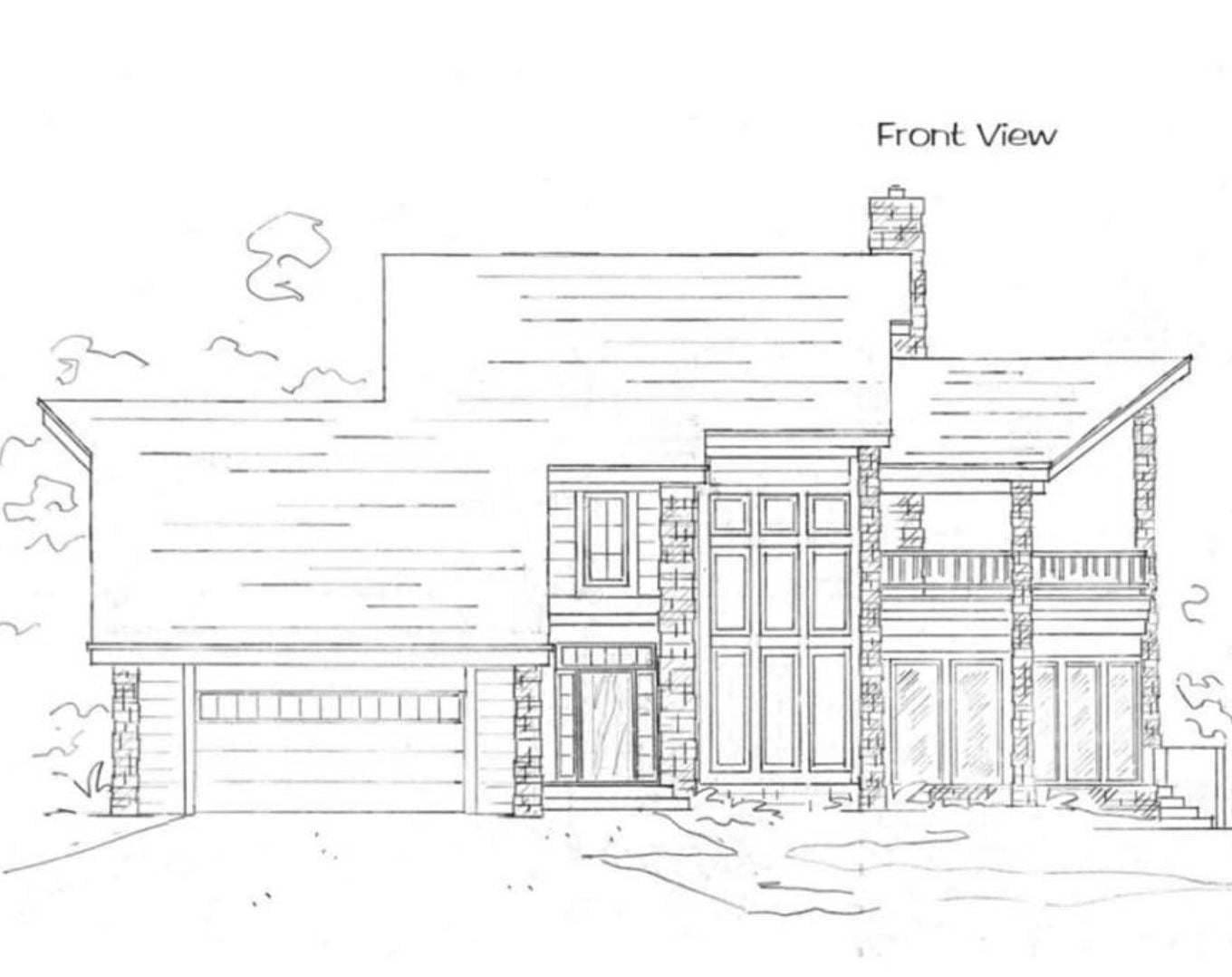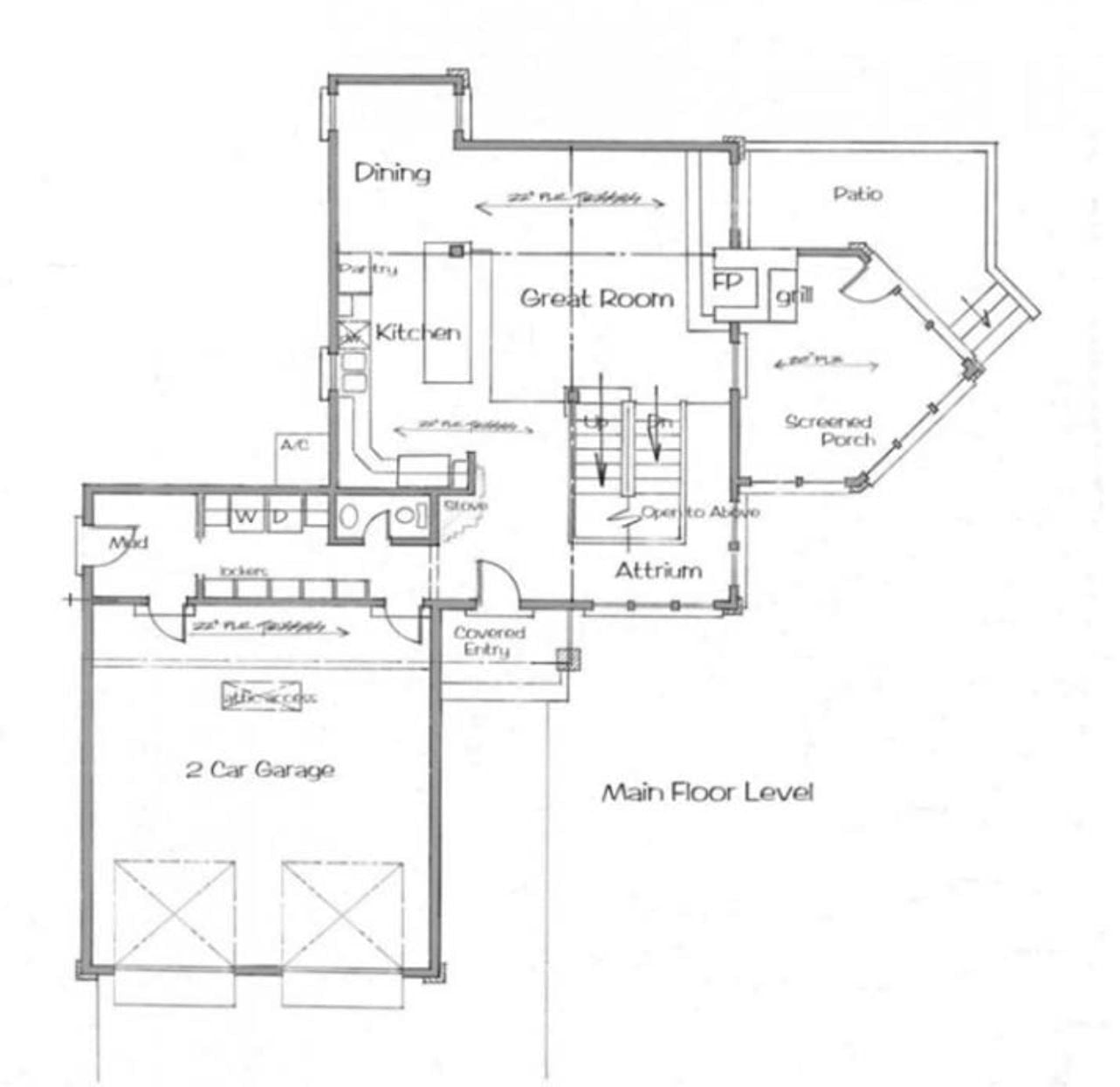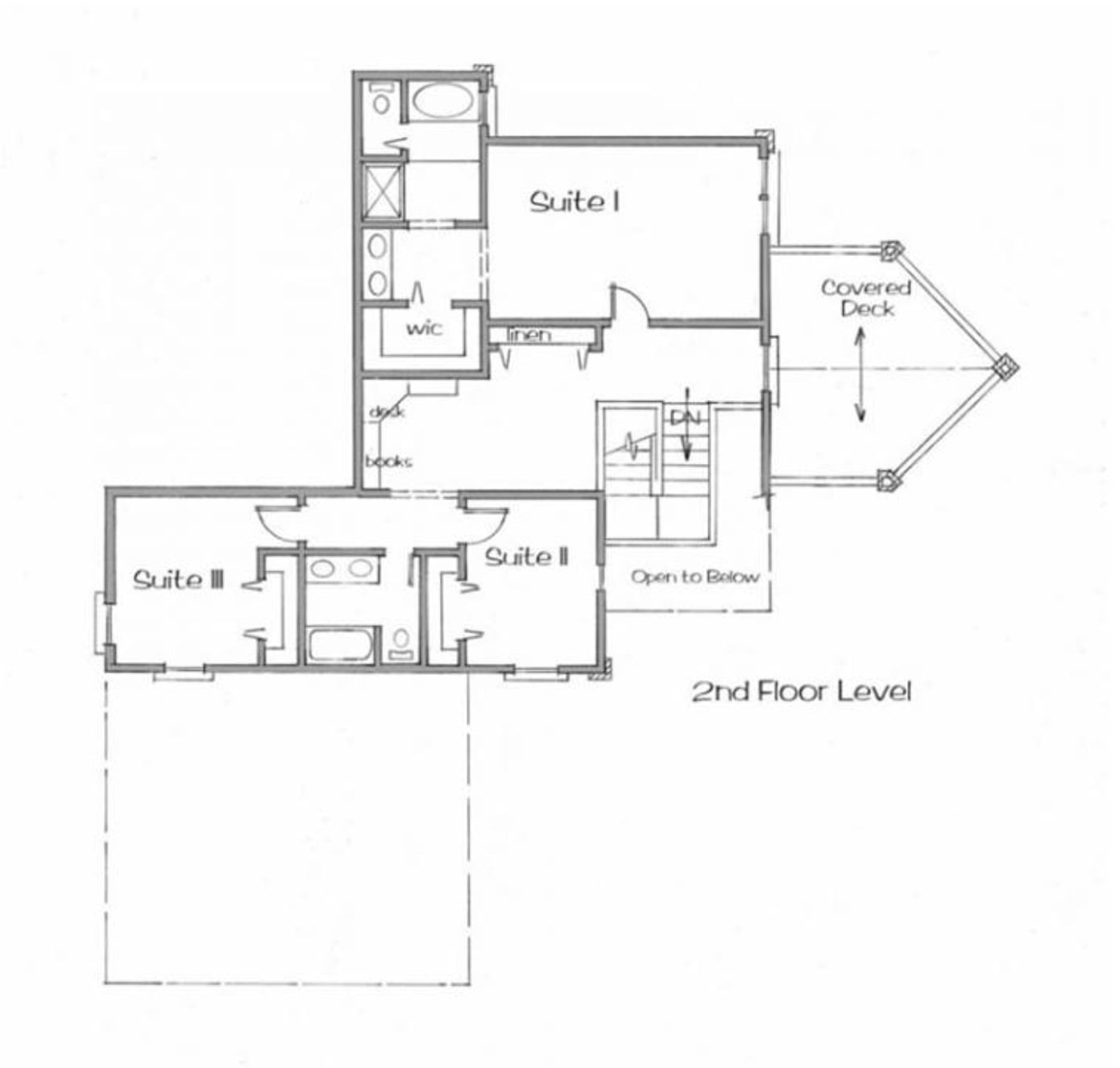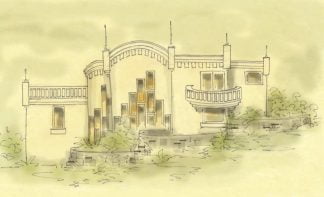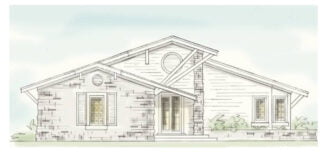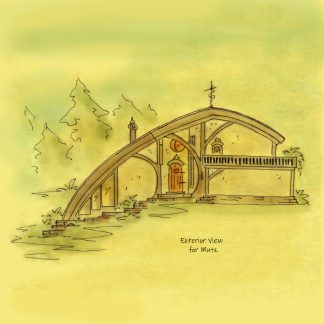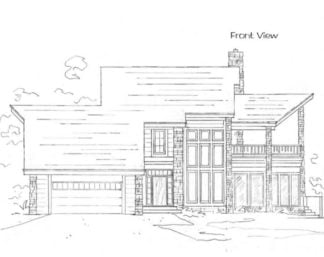Description
Timber frame house plan packs a punch
Timber frame house plan doesn’t have a truss in the build, with exposed rough cut beams running Cris-cross at the great room. Beam runs vertical starting at porch, and ending at the back of the house. The other beam crosses over the end of the kitchen defining the dining room, and butts into the fireplace, calling it a day. Can’t afford a true timber frame home, but want the look? Easy, the width of the house can be trussed, taking the load off the beams, which could be eliminated or false. False beams are 2″ x framing wrapped in wood veneer; very affordable
1650 Square feet (heated and cooled)
Country house plans
Great opens to screened porch where fireplace / grill backs up to the great room fireplace. Hearth runs under door way step up to a patio; options are nice. She wanted a plant room, however budget didn’t allow to add one on. Instead we wrapped a hallway around the stairs up, added plenty of glass, and called it an atrium. Stairs lead down to basement or up to the second floor level
Timber frame house plan
Two stall garage is deep for storage or work space. Enter a mudroom before locker and laundry area. Half bath serves the downstairs with no bedrooms on this level
Lake house plans
Upstairs landing is open to the atrium below with a decent loft area and built in desk. Landing accesses a large covered porch that sits over the screened porch below. The master suite is on one side of the loft room with compartmental bathroom. Two bedrooms on the front share a bathroom
Rustic house plan
Exterior view is powerful, as it should be. This plan is a simple build with a straight gable run. Typically, the height of a wall remains the standard eight or nine foot, with the roof dropping to meet it. this makes for a lot of breaks in a roof line. To keep control of the cost, the wall rises to meet the roof, giving us space for the second floor. Wall framing is much more affordable than roofing material. There’s only one feature that sets this plan apart from the rest, and that’s the angled porches. The eve is cut to match the run of the wall below, giving it the unique look. The opposite end of the house has the same cut at the overhand, tying it in
Consider building a custom home design
All rights reserved
Author: Brenda Rand
