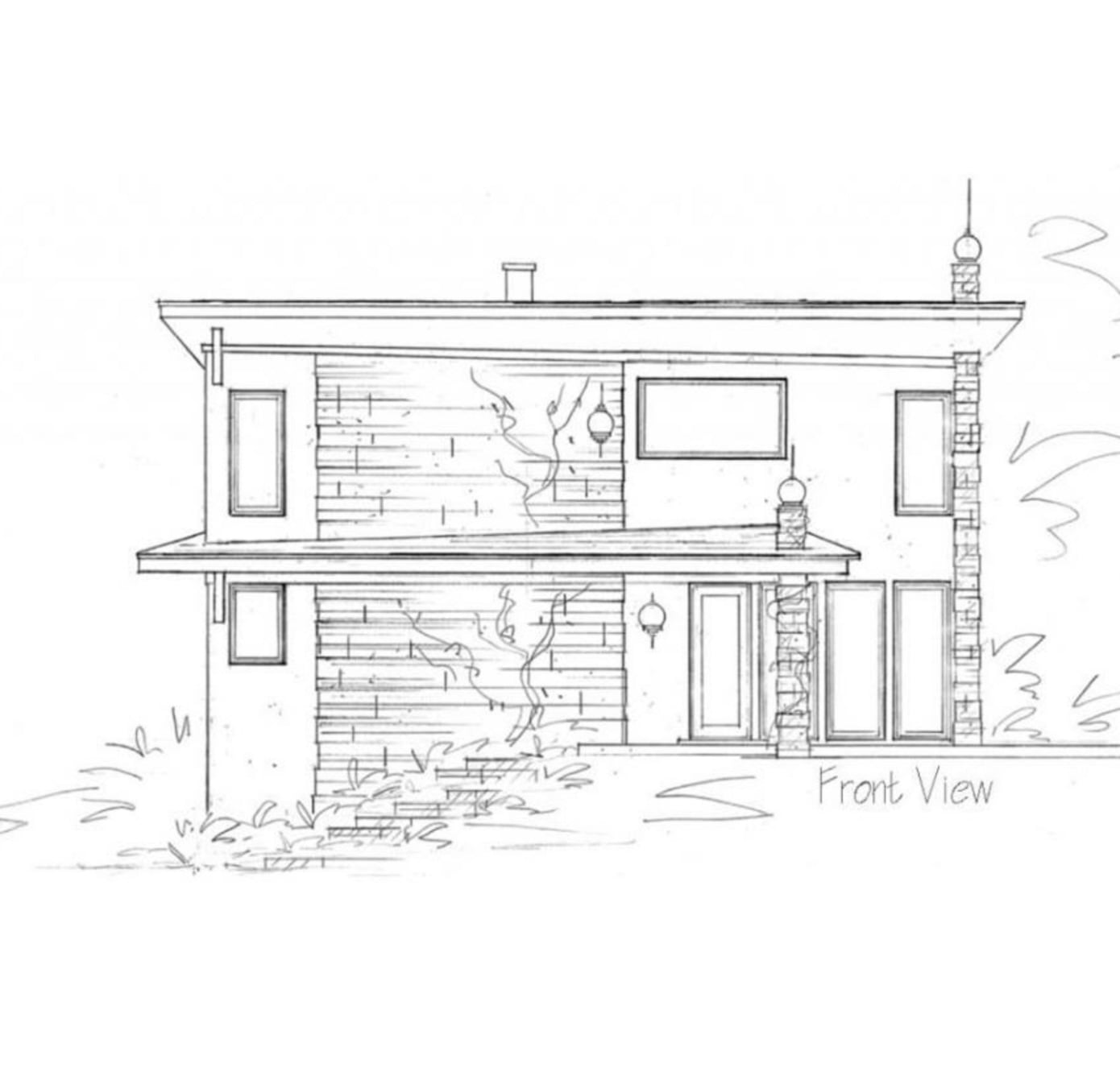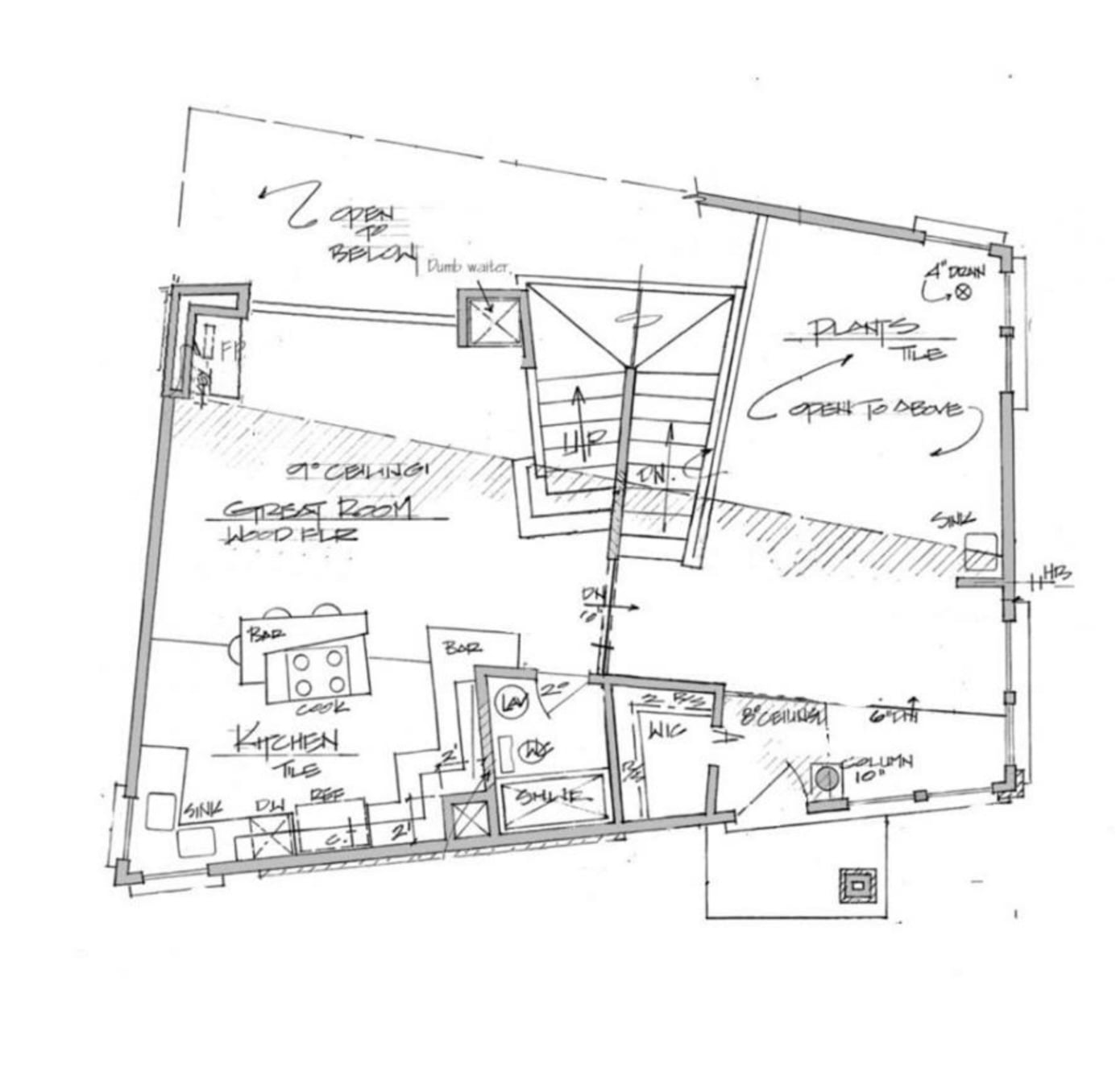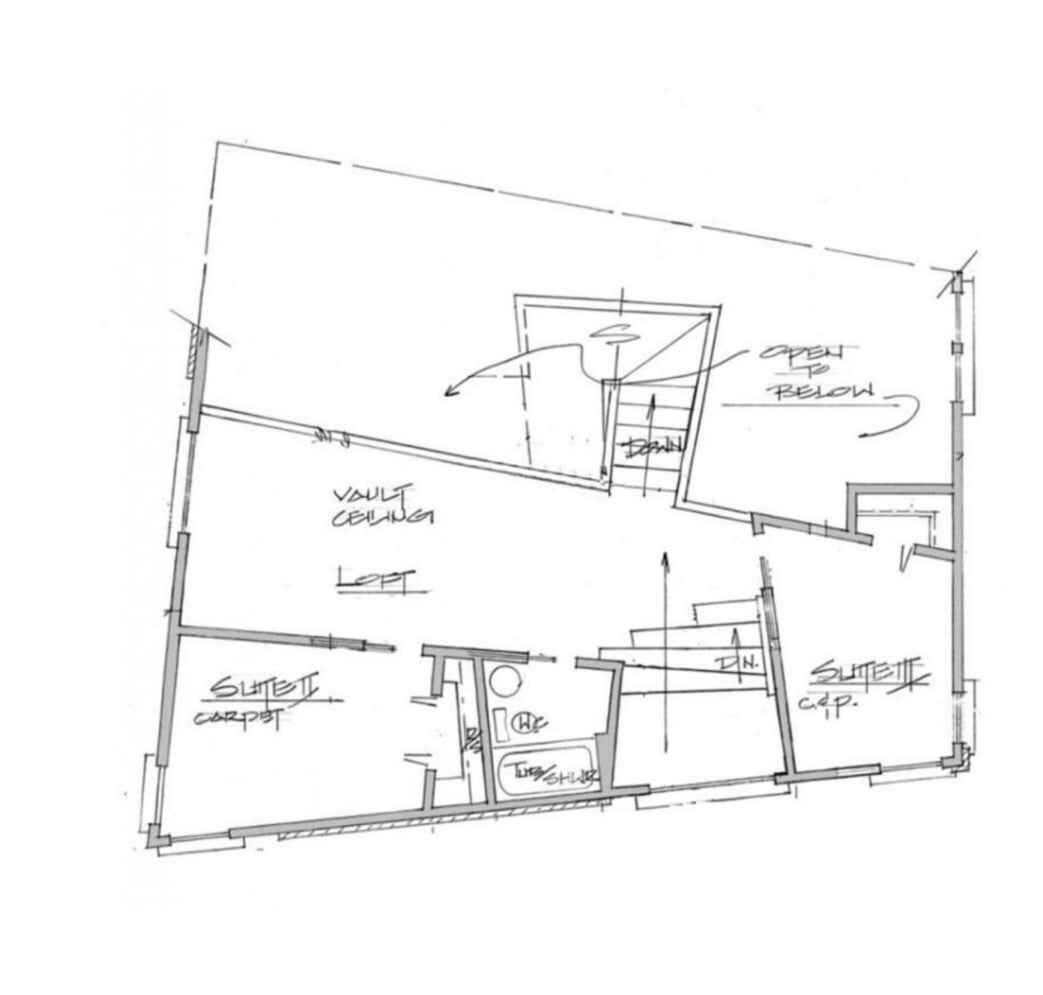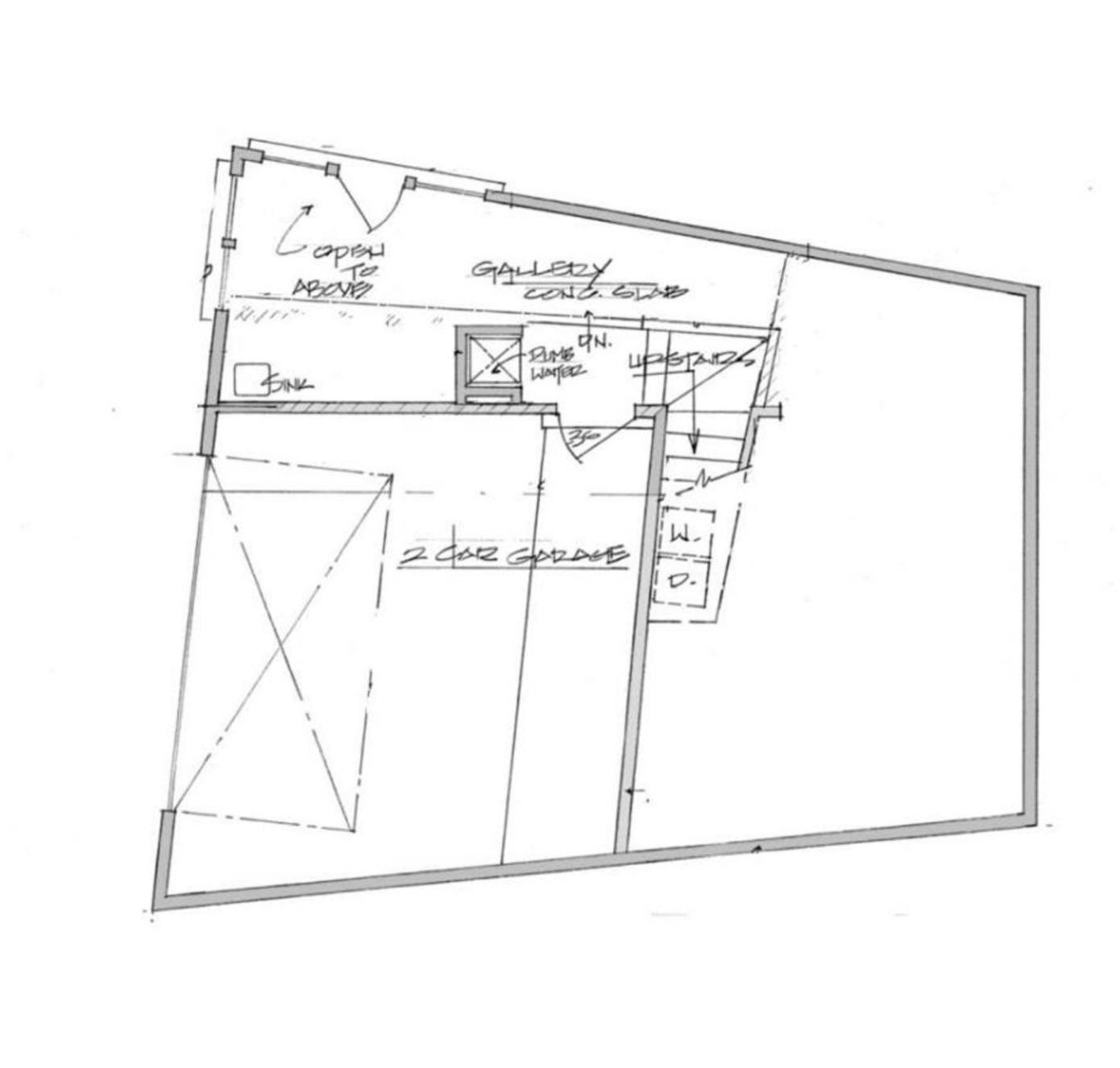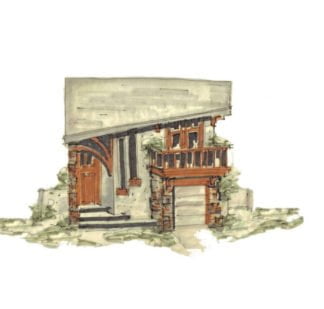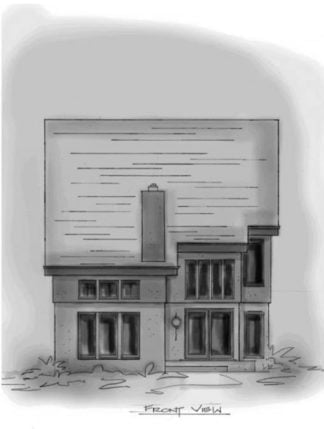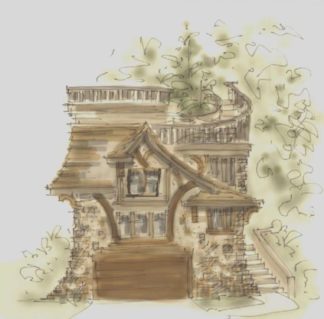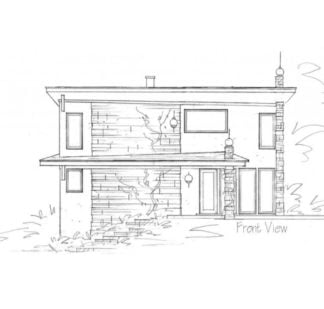Description
Studio house plan is artist’s dream
Studio house plan was designed for an artist that also loves plants. Enter, and step down 6″ concrete step where potted plants will cluster, taking in the morning sun. The entire room will be filled with vines and tropical trees. The back of the plant room is open to above and below; very exciting. The trees have room to grow. There’s a sink and hose for watering the plants, with drainage too. The walls angle slightly, and so do the stairs leading up or down. Corner fireplace in great room with dumbwaiter tucked in by the stairs. Going down?
Contemporary house plans
Adorable kitchen has seating for three at the island, with seating for three at the built in bar
Downstairs is the artist’s den. The back portion of the studio is hidden from sight, so clean up can be delayed, however the exposed area shows off the artist’s easel, and works in progress. Washer and dryer is tucked safely out of sight. Use the dumbwaiter to carry large loads up and down. Two car garage located at lower level bermed into to the right
Art Deco house plans
Upstairs, the oversized loft is open to the living area below, but also has a view of the lower level. Delighting one and all, climb steps to the window well, and have a good read. Two small bedrooms share a bath open to the loft room
Modern house plans
Exterior design has one sided roof slope with low pitch. Bringing back the fifties, this plan will never go out of style, however, watch where you build it. It’s important for the design of your home to work with the other designs in the development or neighborhood. This home was built on a ten acre tract
Studio house plan
1972 SF
Consider building a custom home design
All rights reserved
Author: Brenda Rand
