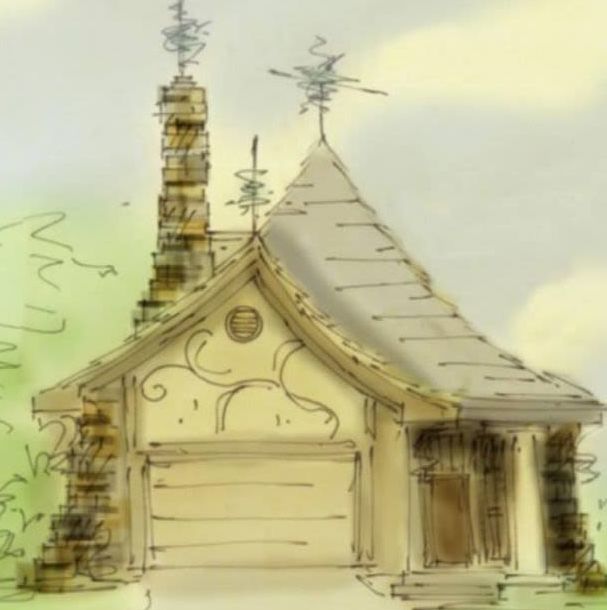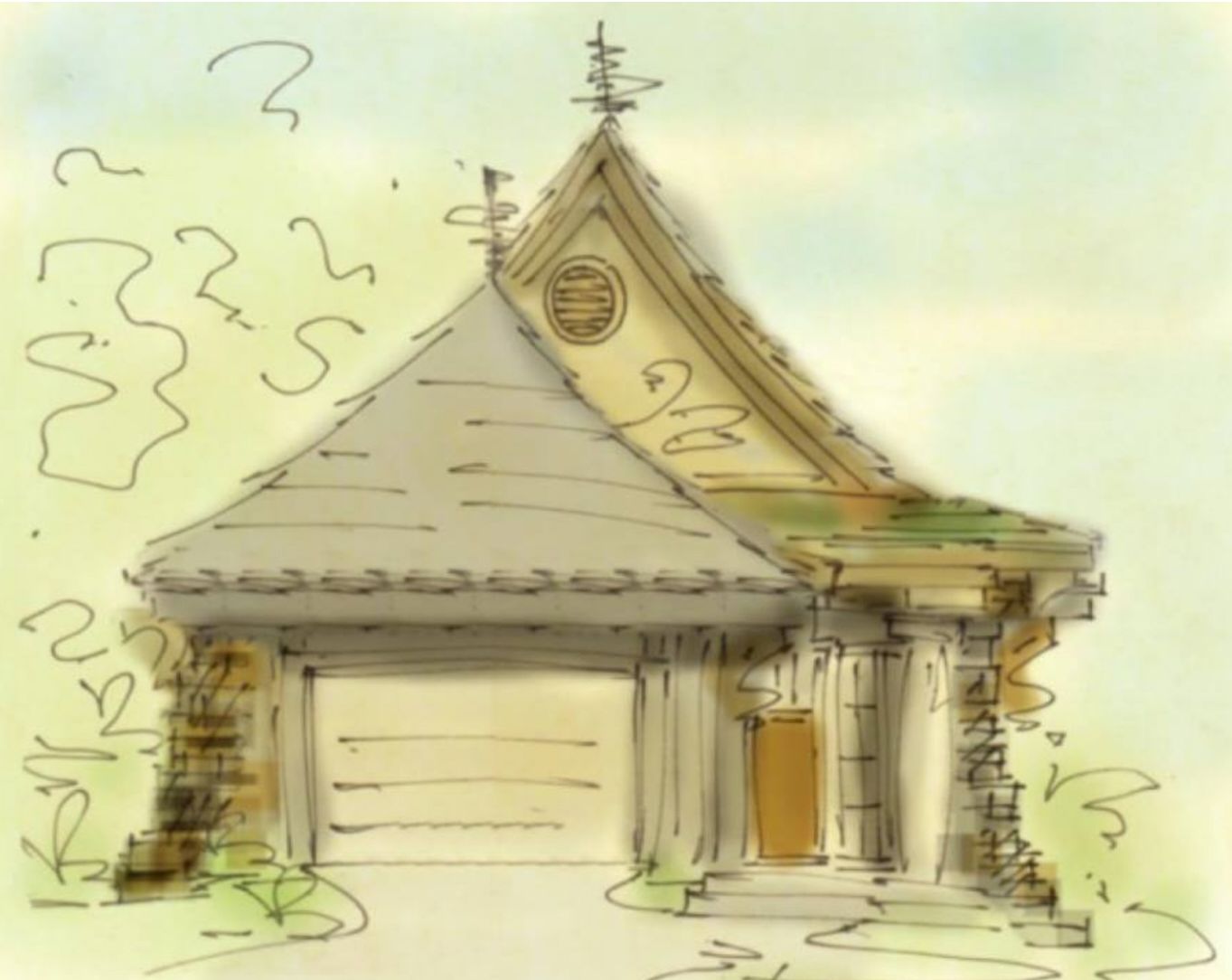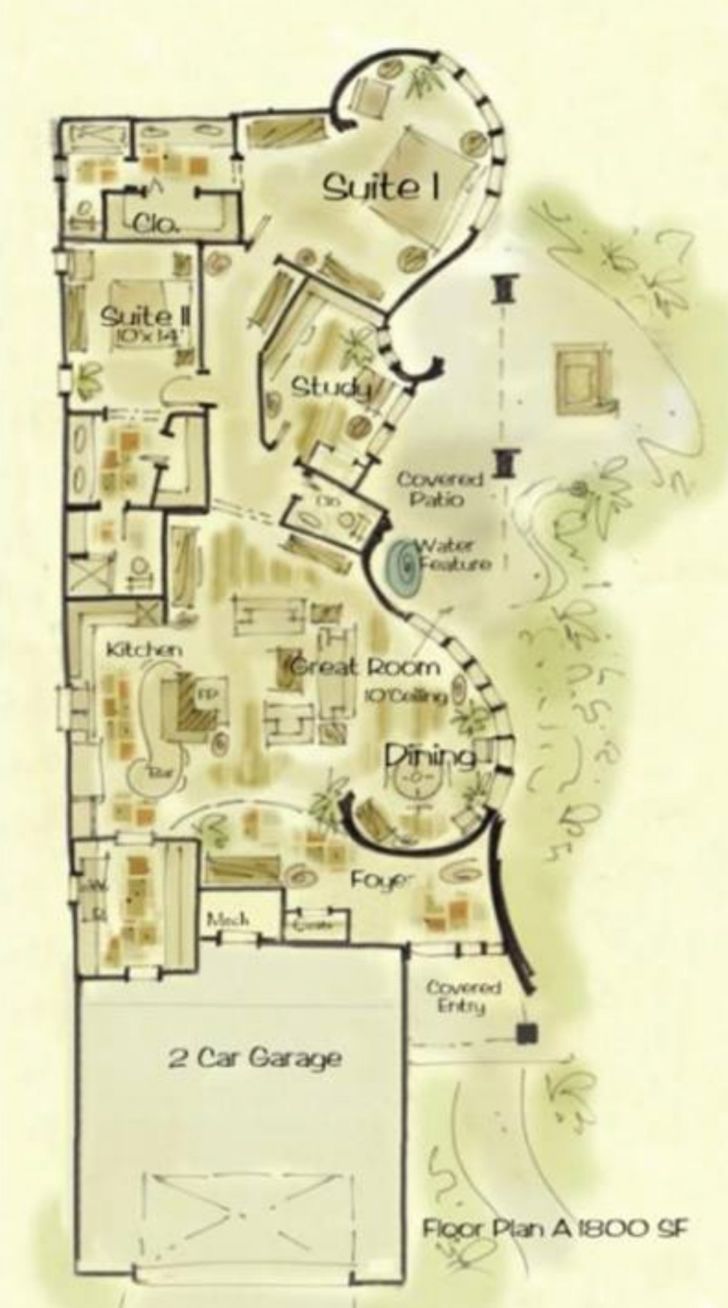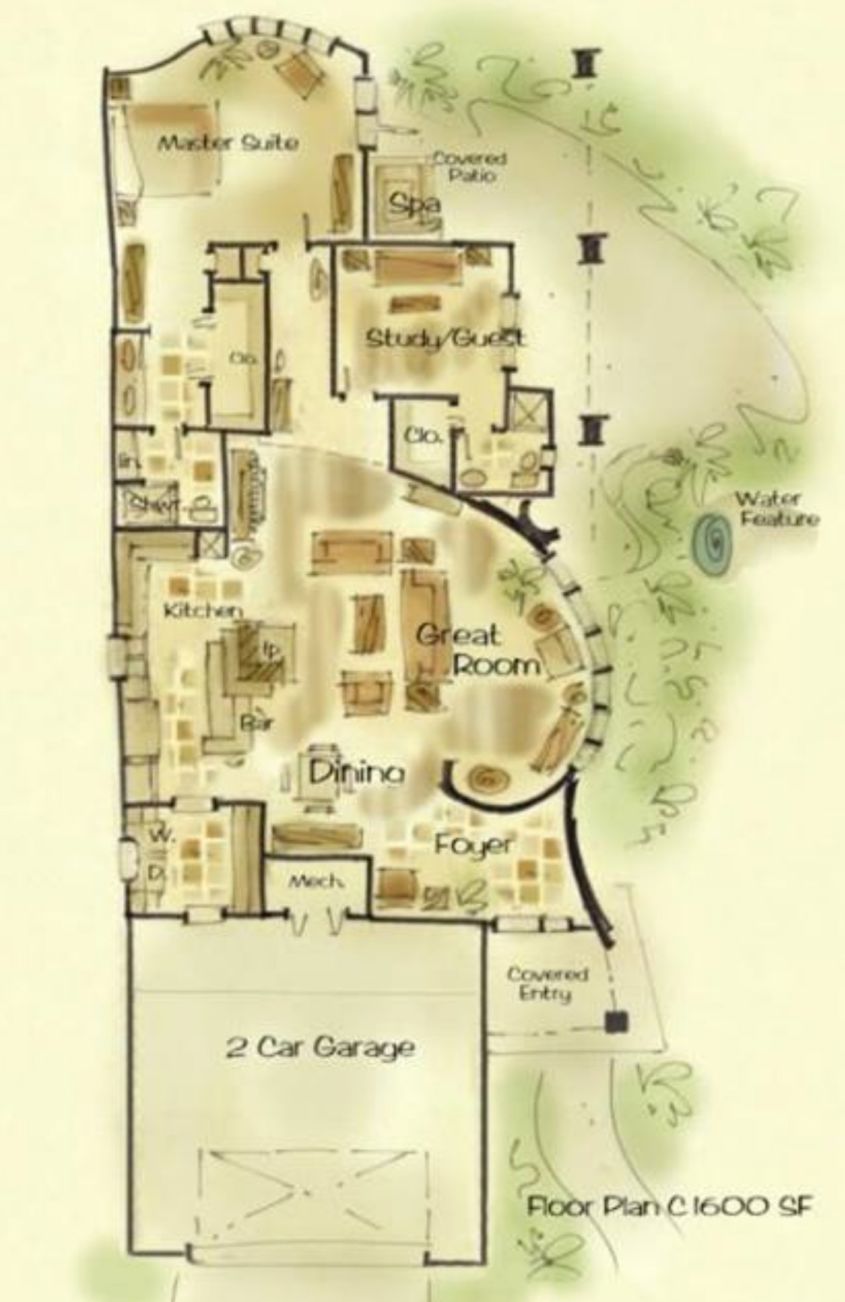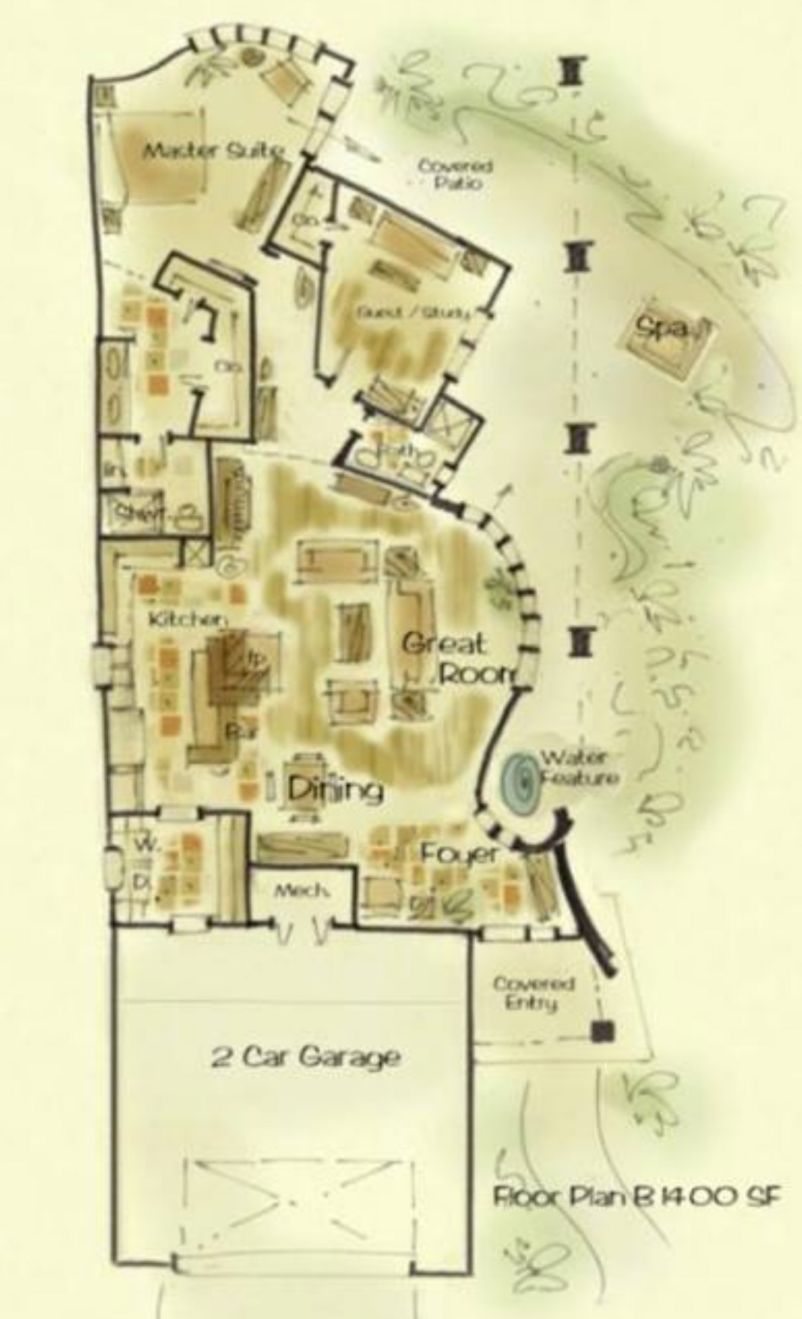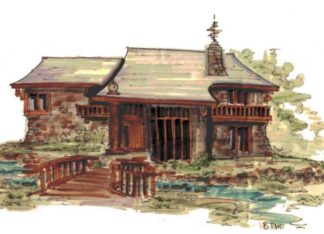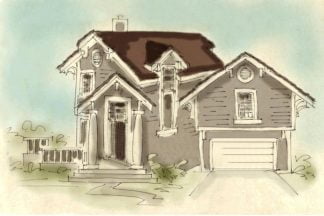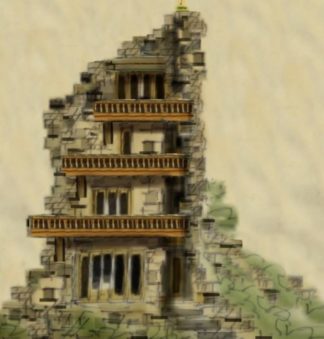Description
Scandinavian house plan doubles as duplex
Scandinavian house plan is narrow house plan that can be built as a duplex. Live in one side, and lease out the other as an investment. This could more than make your house payment. Charming, there’s nothing simple about this plan except the straight run of wall where the units meet. Covered veranda runs from front to back of house, opening the design. From curves to angles, there’s never a dull moment of living
Chalet house plans
Tapered columns line up in a row on the veranda, shading the many glass doors and windows
Build 1400 square feet with master suite and guest / study or eighteen hundred square foot with master suite, second bedroom and guest / study. With two floor plan options and two exterior views to choose from, you may have to build a duplex, as the two would go together nicely
Duplex house plans
Belled roof gives this home it’s character, along with staggered stone and stucco accent. The detailing with the iron rods and wood trim and corbels make it happen
Scandinavian house plan
Charming house plans
These designs are very similar in spirit. Each one has the fireplace cozied up to the kitchen bar, breaking the view from great room to kitten. The living arrangements are open with loads of glass looking out to the veranda. Ceilings drop and raise here and there to separate areas. The larger of the two plans has mostly curved and rounded walls, where the smaller breaks the pattern by angling walls, and then squaring them up. Four hundred square feet difference is plenty if you’re looking at dollars and cents, however, they say, bigger is better. Is it true?
1400 SF
Consider building a custom home design
All rights reserved
Author: Brenda Rand
