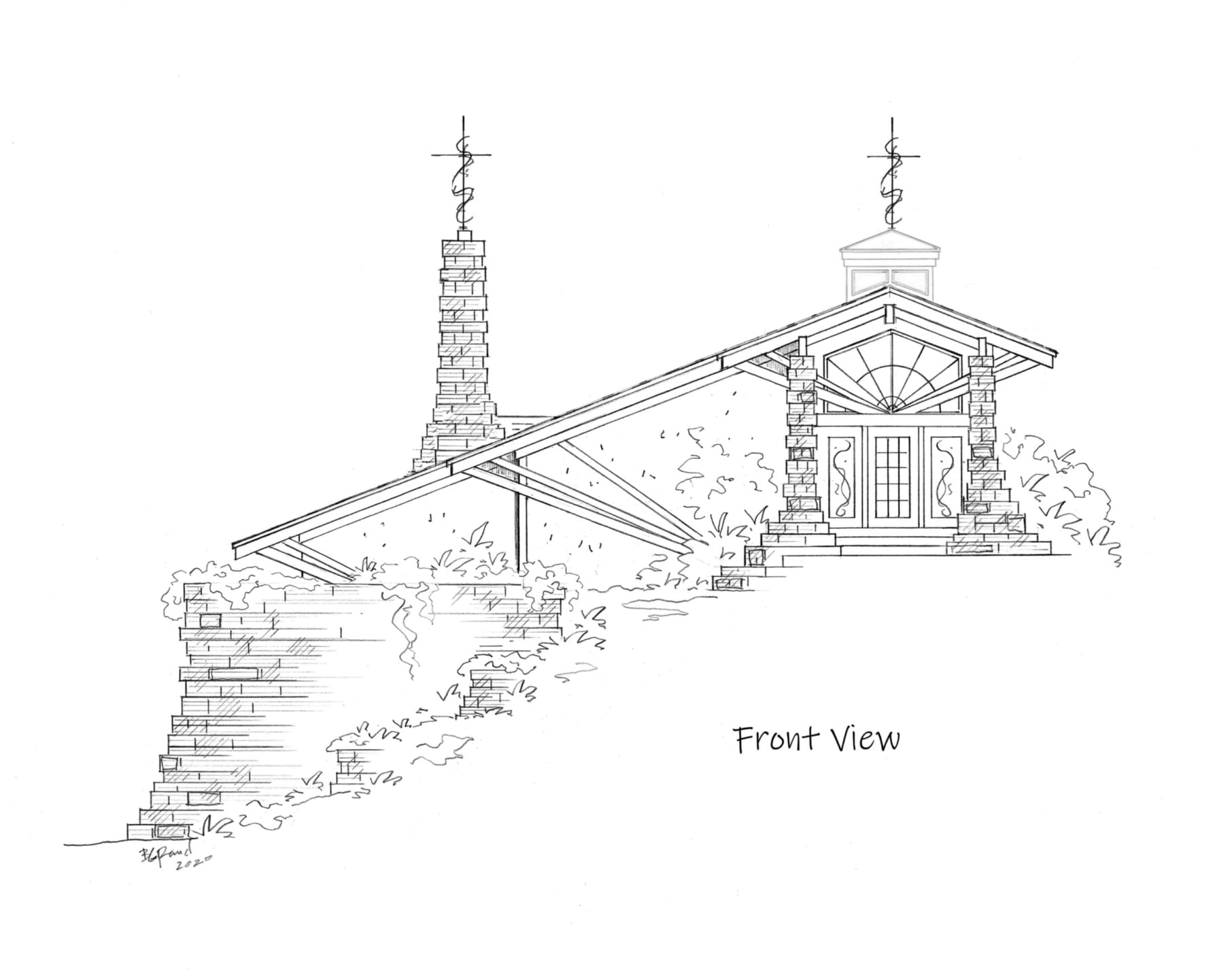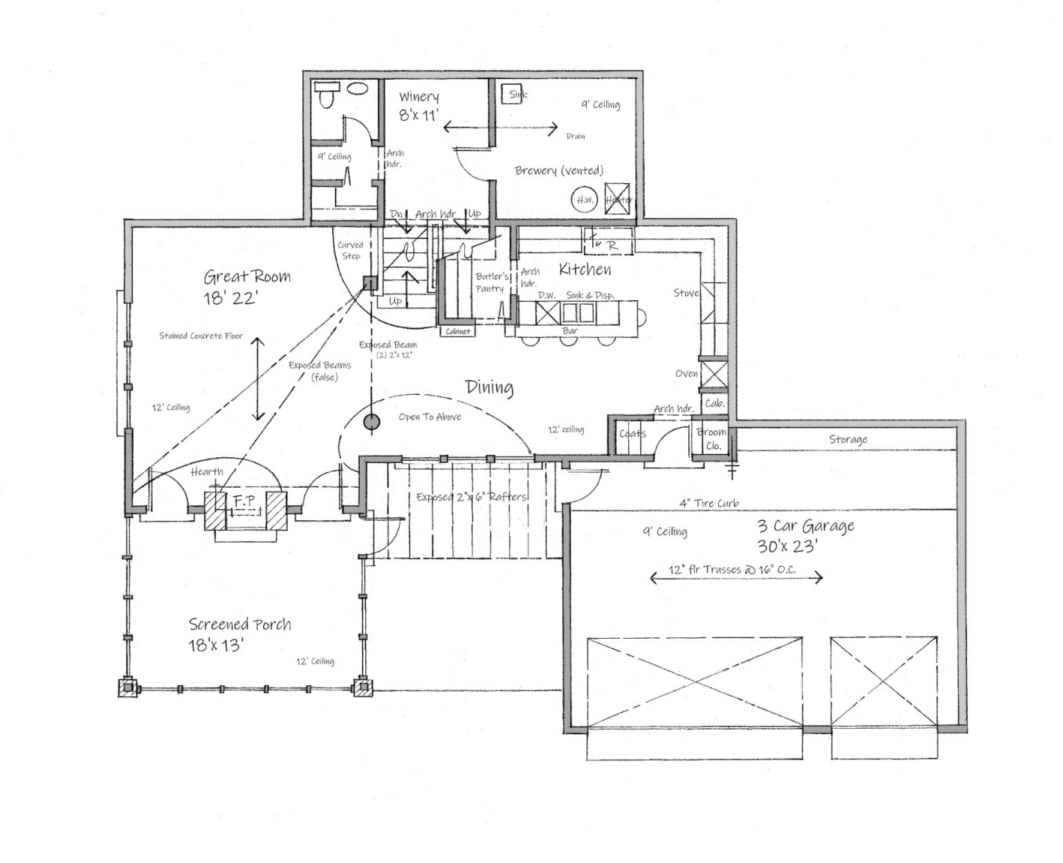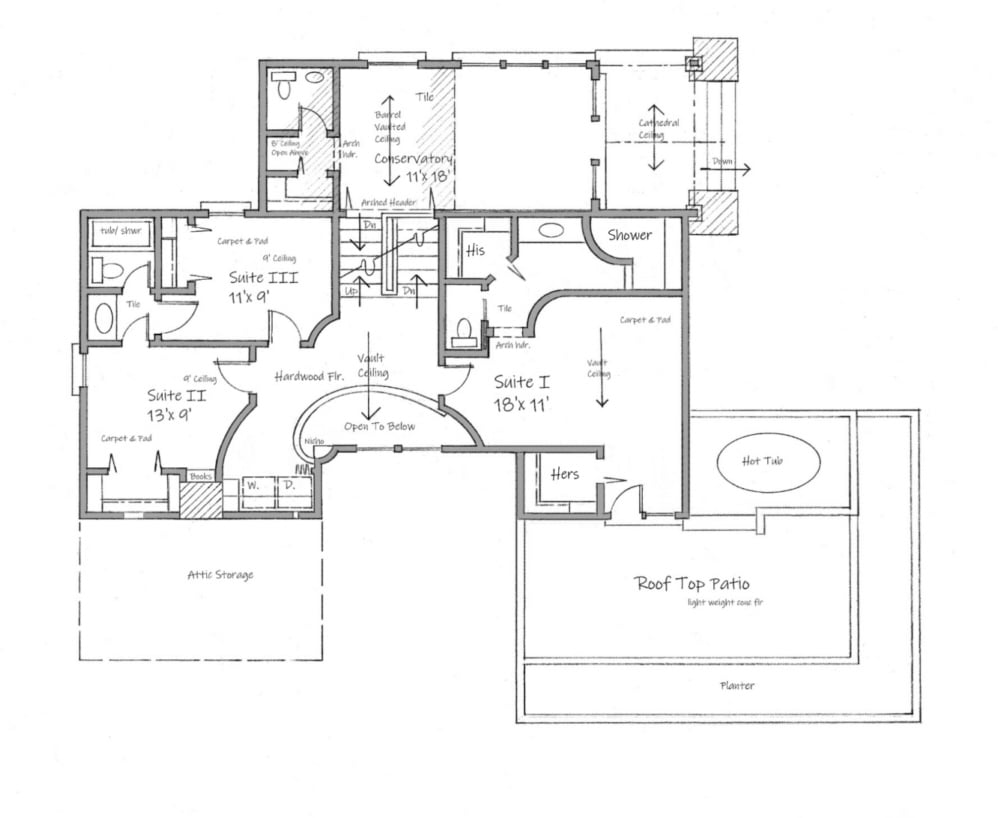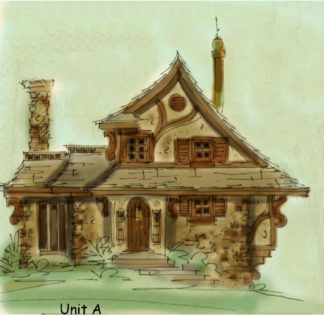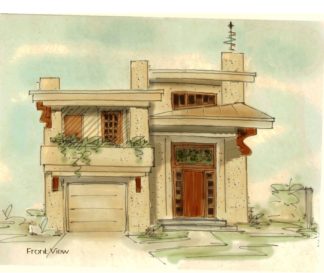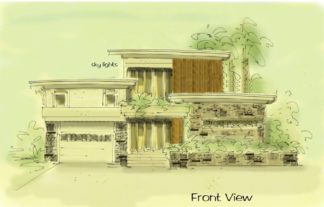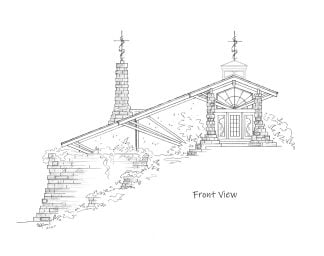Description
Rustic split level cascades down the hillside
Rustic split level house plan is designed to sit at the very top of the hill, the entry will appear just before the rest of the house is seen, teasing the onlookers. The entrance is a gorgeous atrium for the plant lover, however the rear portion of the entry changes from a cathedral ceiling to a barrel vault. Powder room to the rear of the entry, however, it’s discrete. Piano is shown in this area, although it could be a small sitting arrangement
Great room, kitchen and dining are casual and open, located at the lower level with this plan. A massive fireplace is shared with the great room and a large screened porch
Many surprises, such as nooks and crannies, nichos and niches are around every corner
Three bedrooms, however, the master suite gets the focus in this design, walking out to its own roof top patio and hot tub. Planter surrounding the patio acts in place of railing, offering a lovely garden space. Enjoy the view
Show off your wine collection at the midway stair section, where you’ll also find the laundry and another powder room
Three car garage is every large family’s delight, with space for the riding lawn mower
The main living area with 12′ ceilings is at the lowest level where the garage is located. The great room walks out to a large screened porch with a grand fireplace shared by the two
2500 SF
Master suite has vaulted ceiling. Master bath has walk in shower with his and hers walk in closets
Designed for a large, sloped lot
Country House Plan
Consider building a custom home design
All rights reserved
Author: Brenda Rand
