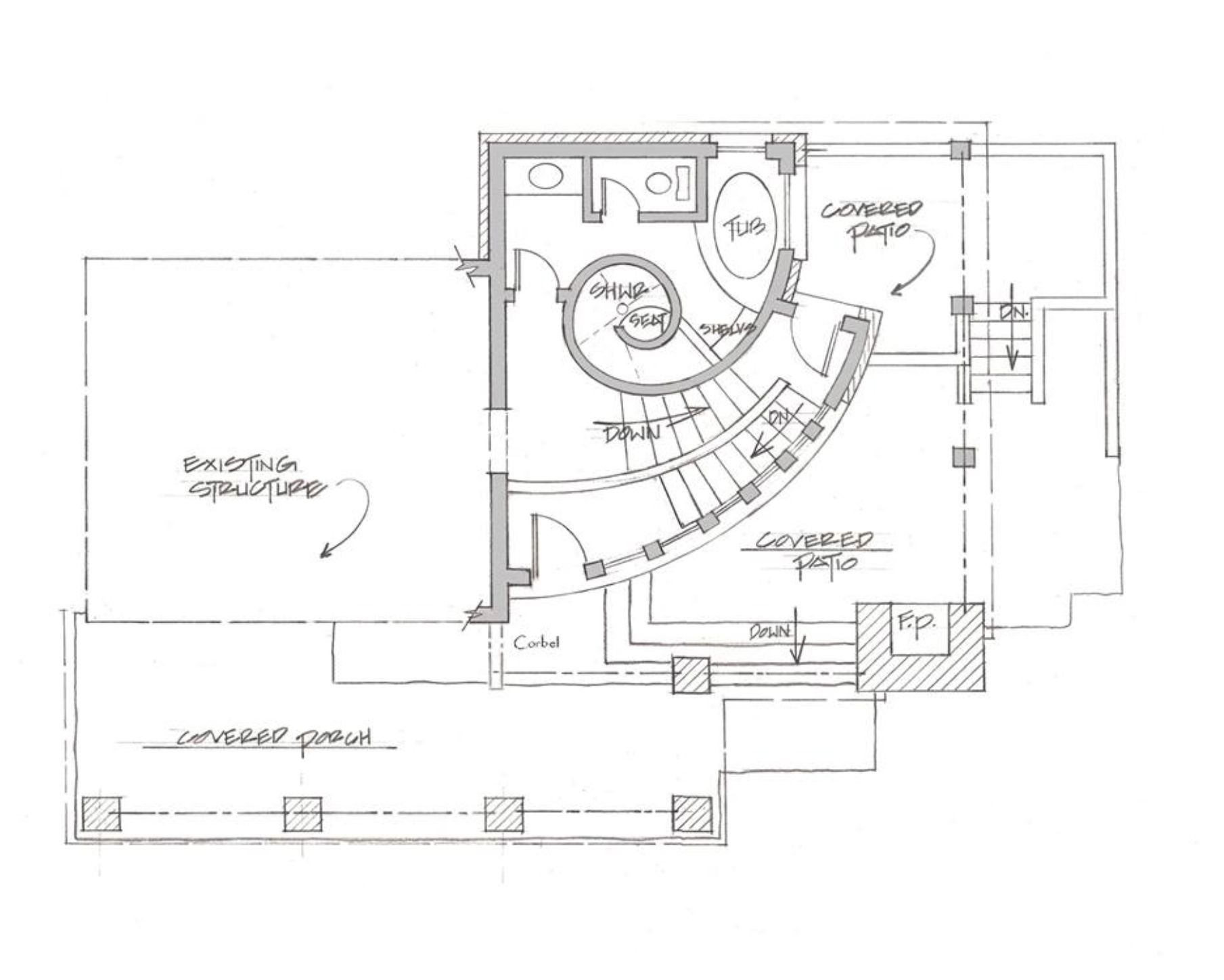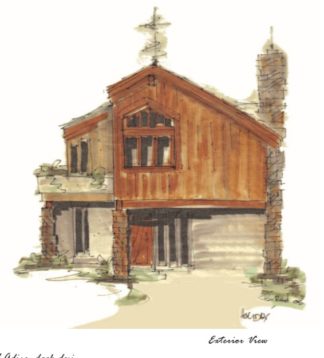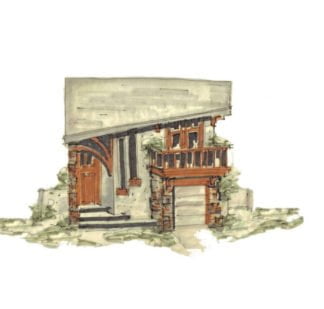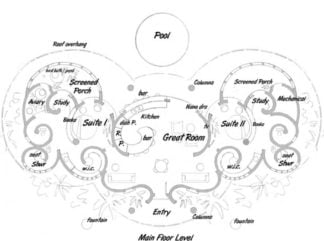Description
Room addition house plan
Room addition house plan isn’t for everyone, and in some cases, it’s easier to move. Adding on is the way to go if you love your home, and have outgrown it, . The original style of this building was a simple two story box. It was used as a hunting lodge in Montenegro. Over a hundred years old, the existing structure was brought to life with this simple room addition. The very say bathroom is located up and downstairs. Covered patio and fireplace offer a great spot for cooking the day’s catch
The plan shown is only an example. Your remodel or room addition will be customized to suit your needs and tastes, with the fee based on the time we have invested
I’ve designed homes all over the world, in some of the strangest places you can imagine. Just to name a few of the many, West Africa, Iran and Iraq. I’ve never been to these places. Thanks to technology, everything I need to create a custom drawing can be sent digitally. Include a video or photos of the property and your wish list
Google earth gives me a greater perspective of the property and the surround. Whether I’m designing a custom or not, I need to know about the land your home will be sitting on
Remodel house plan
Existing plans of your home will need to be provided, however, if none are available, I’ll need to create them, which adds time to the project. A plot plan showing your home and the site it sits on is also necessary. If you live in the city, I’ll need building codes and restrictions. It’s also important to determine a building budget. Remember, it’s not just size that effects cost; quality of materials and products used can make or break a budget
Plan cost varies according to project size and complexity, however, the average cost for room addition planning is $1 per square foot
Room addition house plan example
Consider building a custom home design
All rights reserved
Author: Brenda Rand
