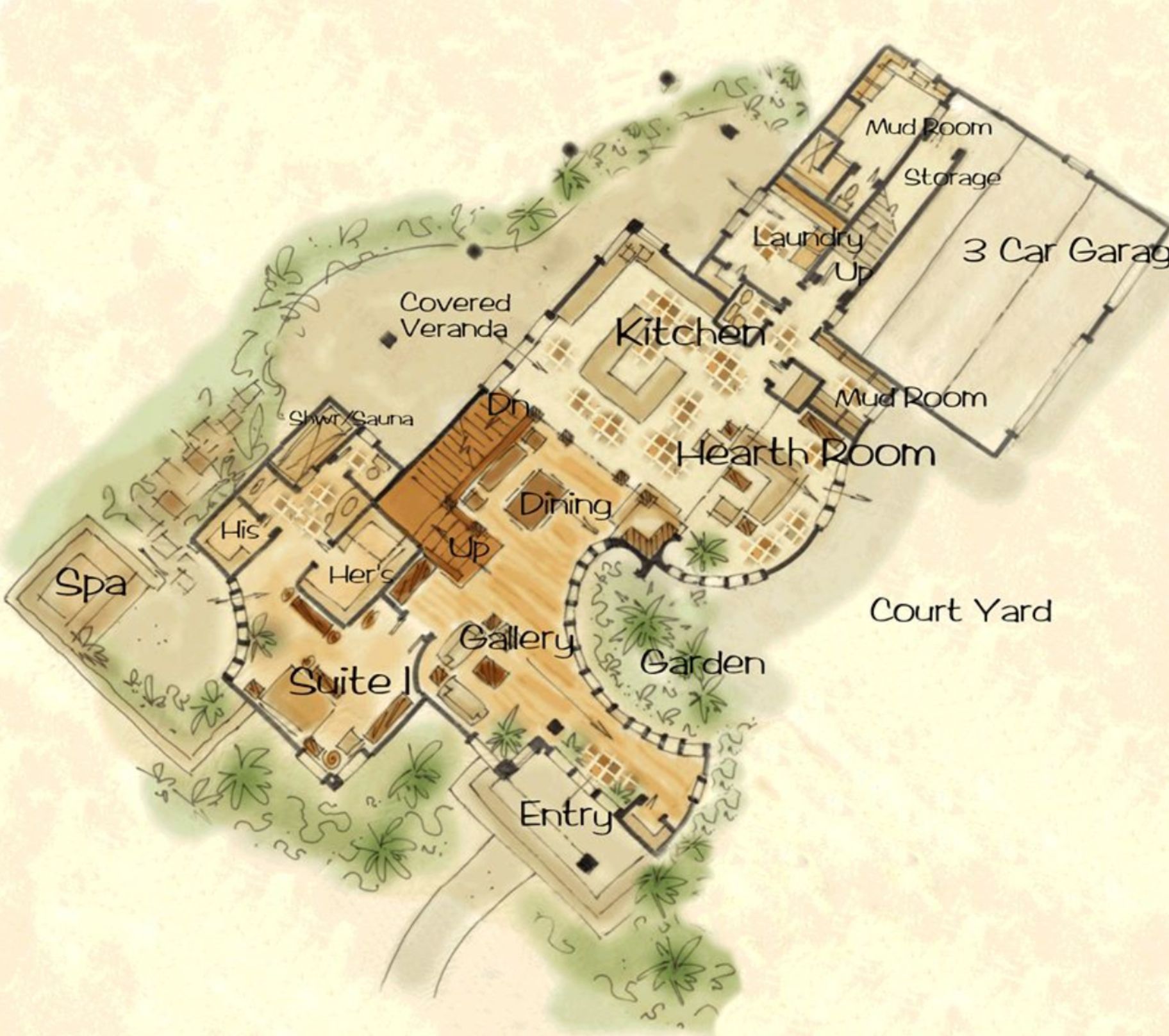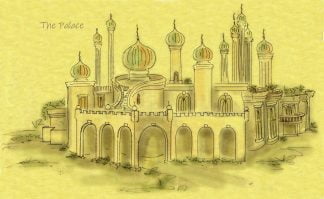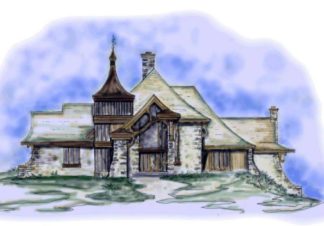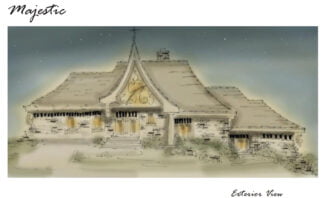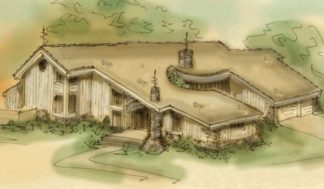Description
Prairie House Plan
Prairie House Plan seems simple enough until you walk through the front door. The entry views a garden alcove that cuts inside of the home, sharing the view. Enter into a sitting / gallery that is open to above and leads to the master bedroom, which makes for a great escape for mom and dad. Private court yard has large hot tub. Bathroom has his and hers closets with giant rain shower. Corner fireplace shared by dining, giant kitchen and cozy hearth room
Stairs lead up from gallery and down from the basement. Covered veranda off kitchen for outdoor dining. This home has two mud rooms due to heavy foot traffic. The laundry room is generous in size and walks out to the patio
Farm house plans
Private stairs from small office over garage for convenience, but accesses second floor living area
Three bedrooms up share one large compartmental bathroom and a large children’s den open to below. A second office is on the opposite wing of the second floor and is accessed by it’s own half flight of stairs, offering a quiet spot
Roof line is simple with a low pitch, and the although the roof spans are wide, trusses can easily make the distance. Load bearing walls run the center of the home supporting the second floor. This home is no cost buster. There’s a lot of foundation and roofing, but the simple design makes the difference
Country house plans
Most of the large house plans listed on this website will require modifications in order to make the fit on another site. Some plans will not work on some sites, but if you fall in love with one of these plans, I’ll use the theme and redesign it to make it work
Prairie House Plan
4800 SF
Consider building a custom home design
All rights reserved
Author: Brenda Rand

