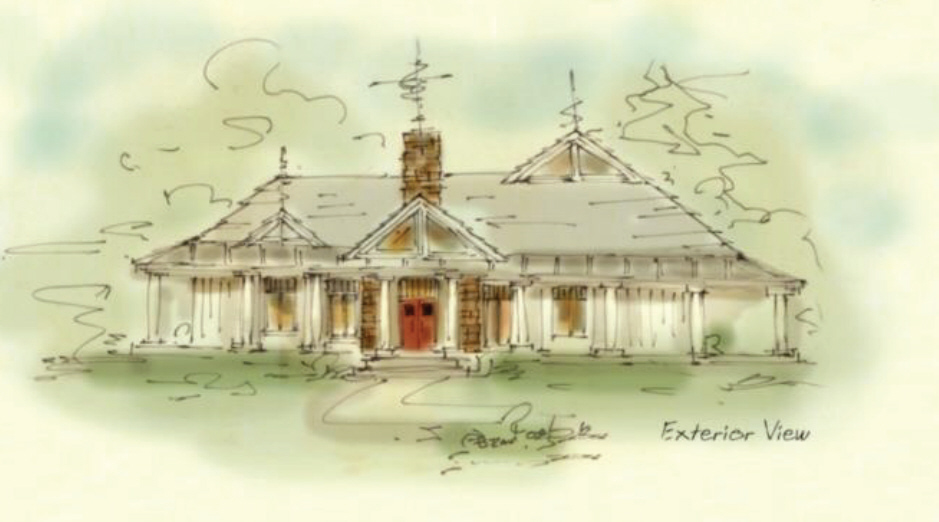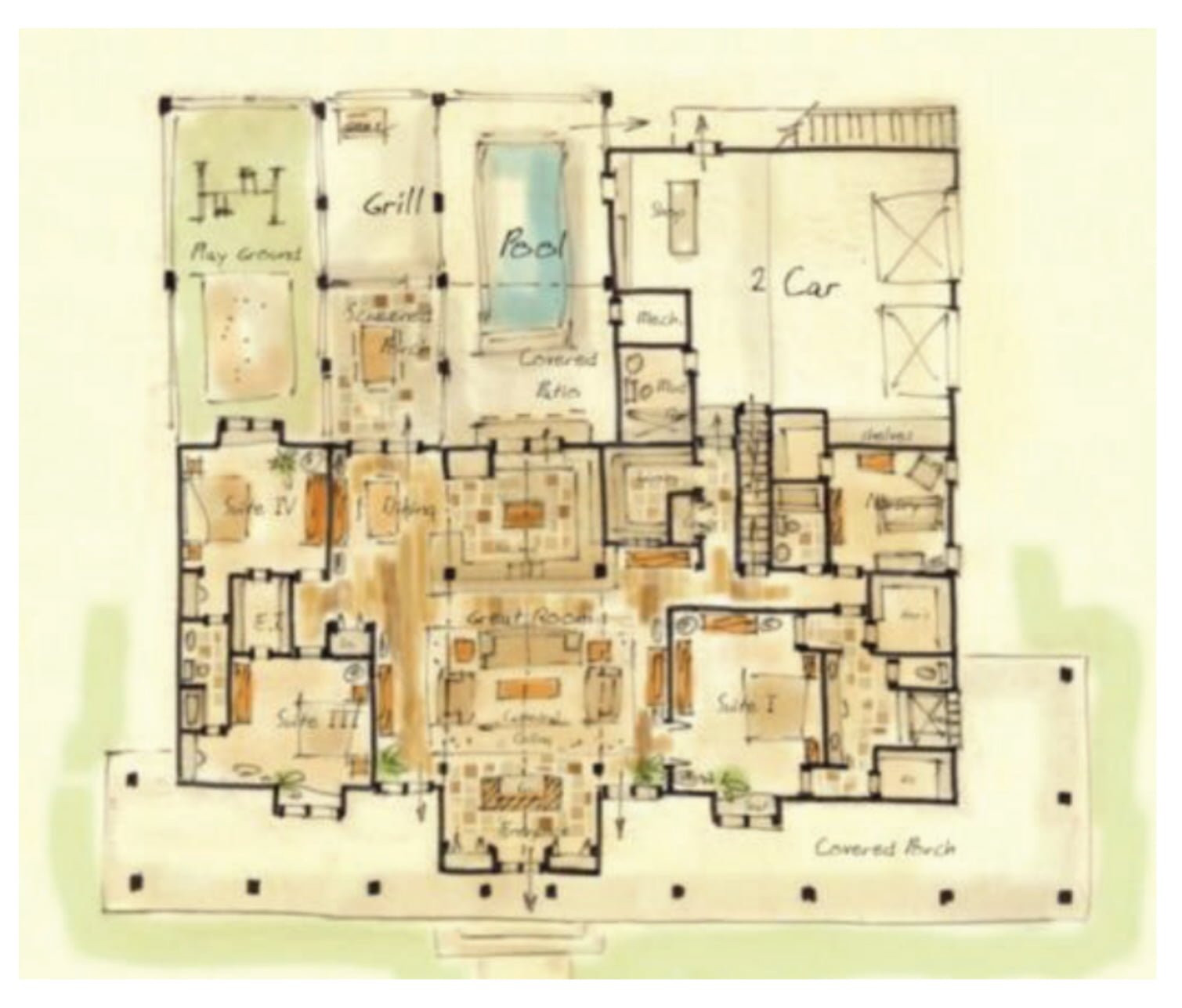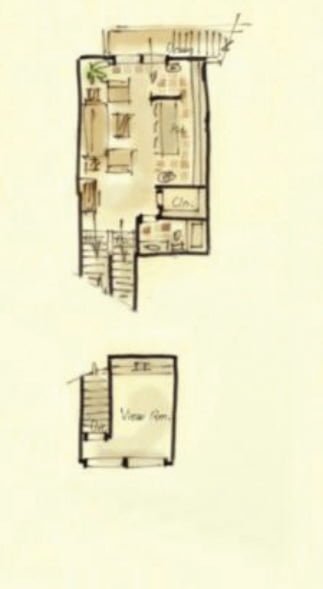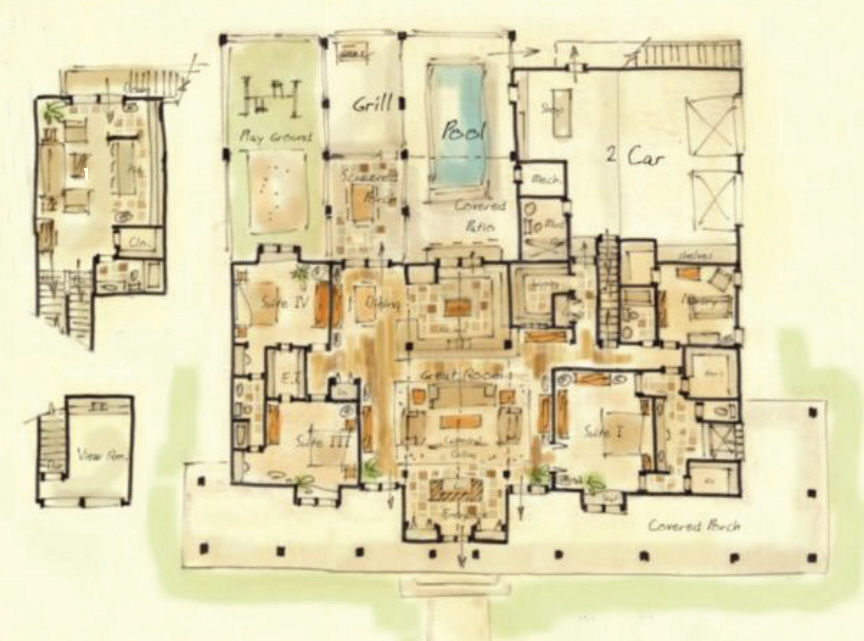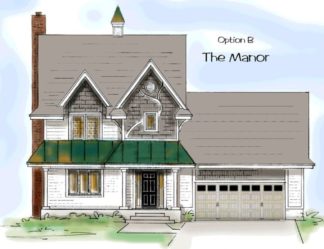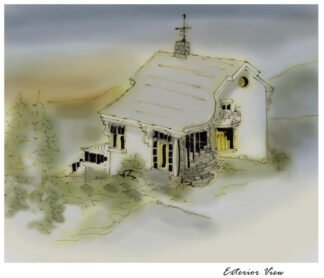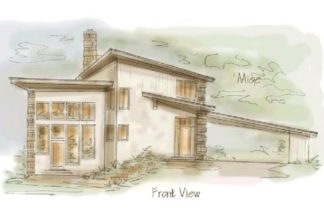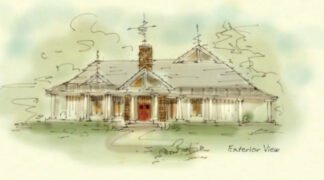Description
Prairie home plan with view room
Prairie home plan is really affordable for a large family. This is a large footprint, so a large building site is needed. Covered porch across front of home wrapping the corners. A large fireplace divides the entry from a large family room. Dining and kitchen open to living area. Kitchen counters are wrapped by a raised bar, hiding the sink from view. Bar takes the place of a sill on kitchen window
Master suite has two entrances for convenience with his and hers walk in closets. Study doubles as guest suite or nursery with full bath access in the hall
Farm house plans
Bedrooms two and three share a full bath and E.T. closet, making it fun for the kids
The two car garage turns to the side with work space and storage area. Full bath off garage with laundry just off the hall. Enclosed stair case leads to attic where half story has potential. Take another flight of stairs up to a view room. Notice the top ridge on the exterior view? That’s the look out
Country house plans
Screened porch is placed off the dining room looking over a playground to the left, with a grilling area in front, and pool to the side, in front of the kitchen. Mom can keep close watch on the kids while they play. For safety sake, all of these sections are fenced
Prairie home plan
Exterior is charming with white vertical siding and rows of columns lining the porch. Belled eves and Scottish hip with glass in the gables give it a traditional country look, however, give it the look you want. I’ll be glad to give it your favorite style. Changing the exterior material can take a home from prairie to early American in a heartbeat
2400 SF
Consider building a custom home design
All rights reserved
Author: Brenda Rand
