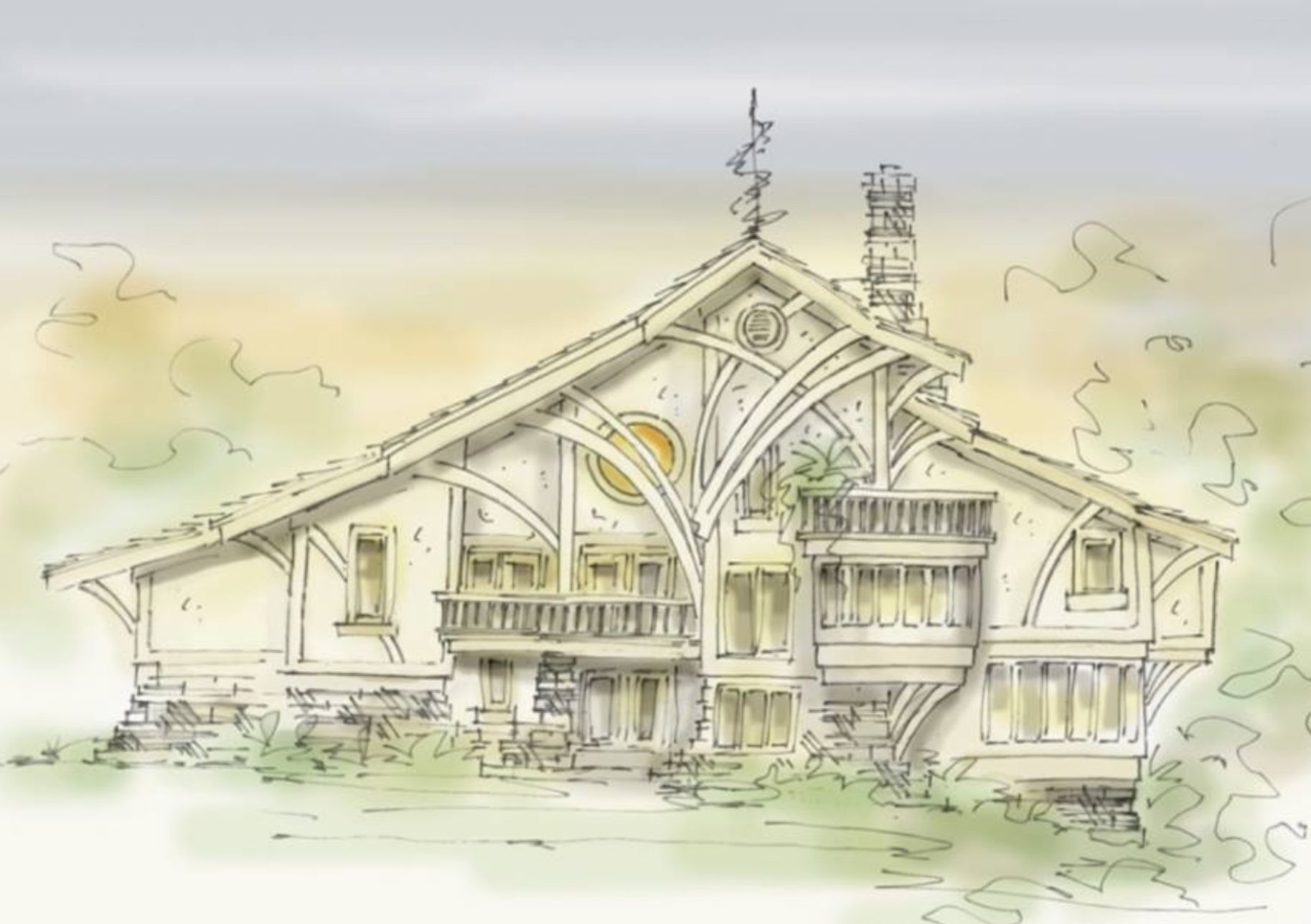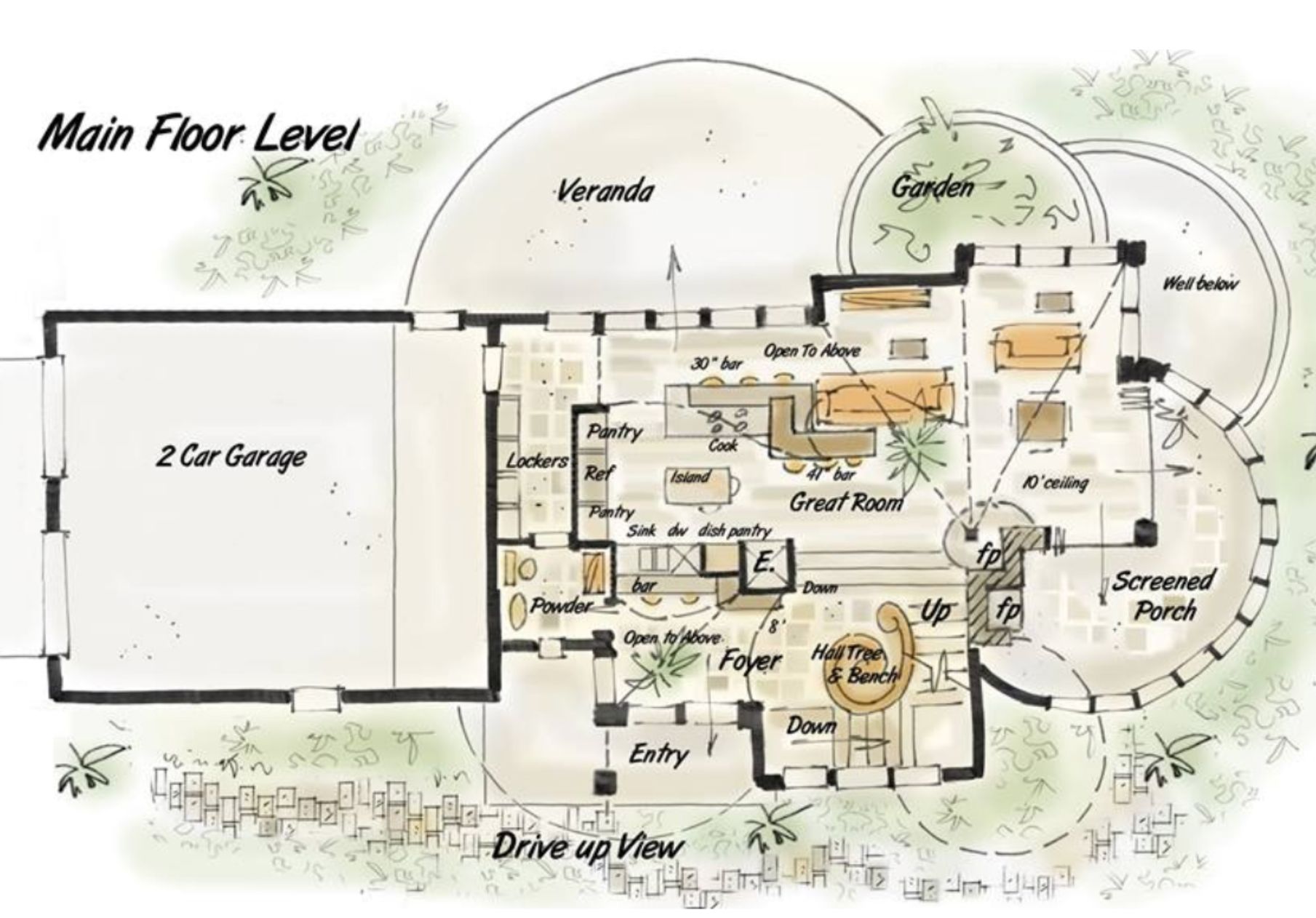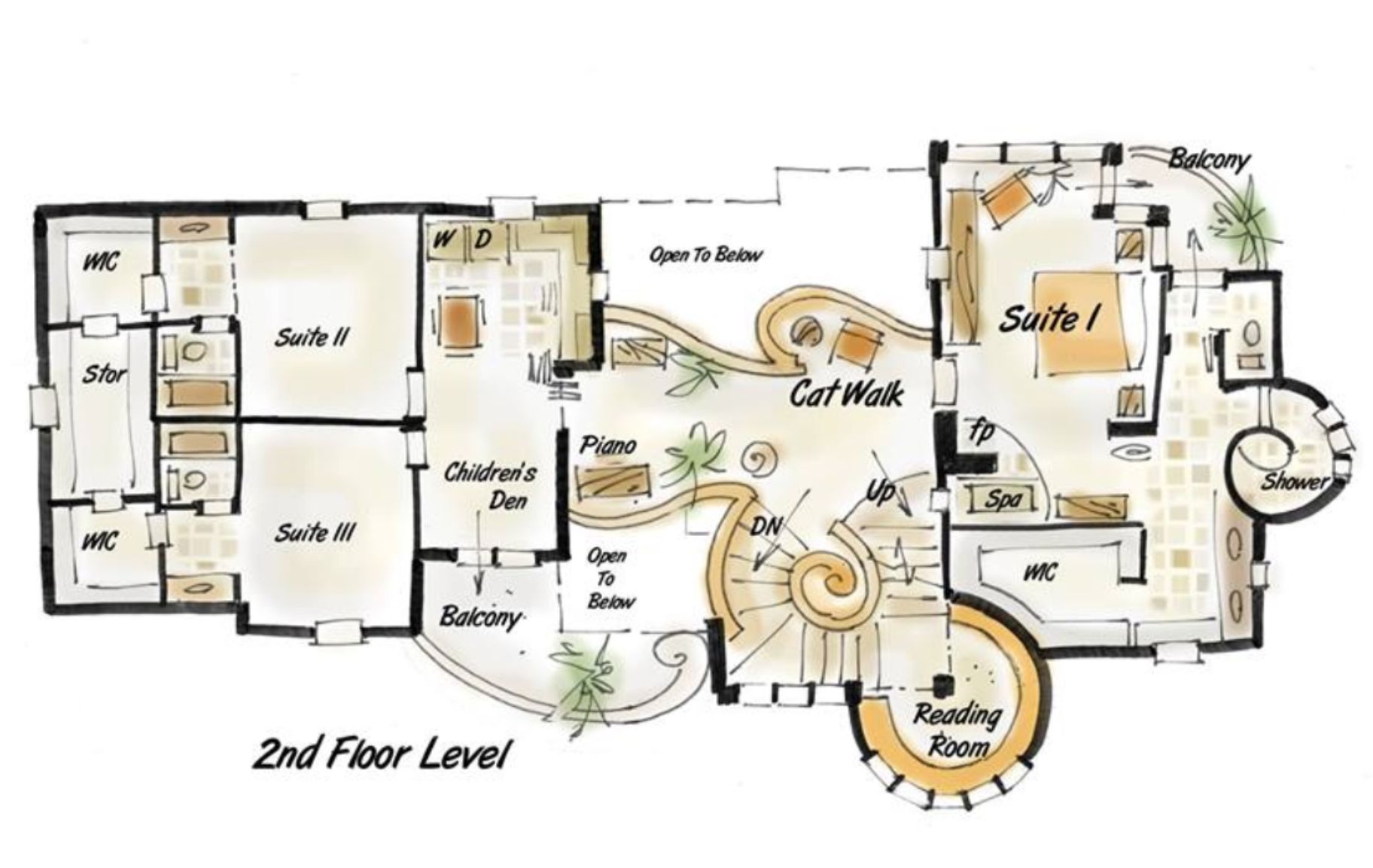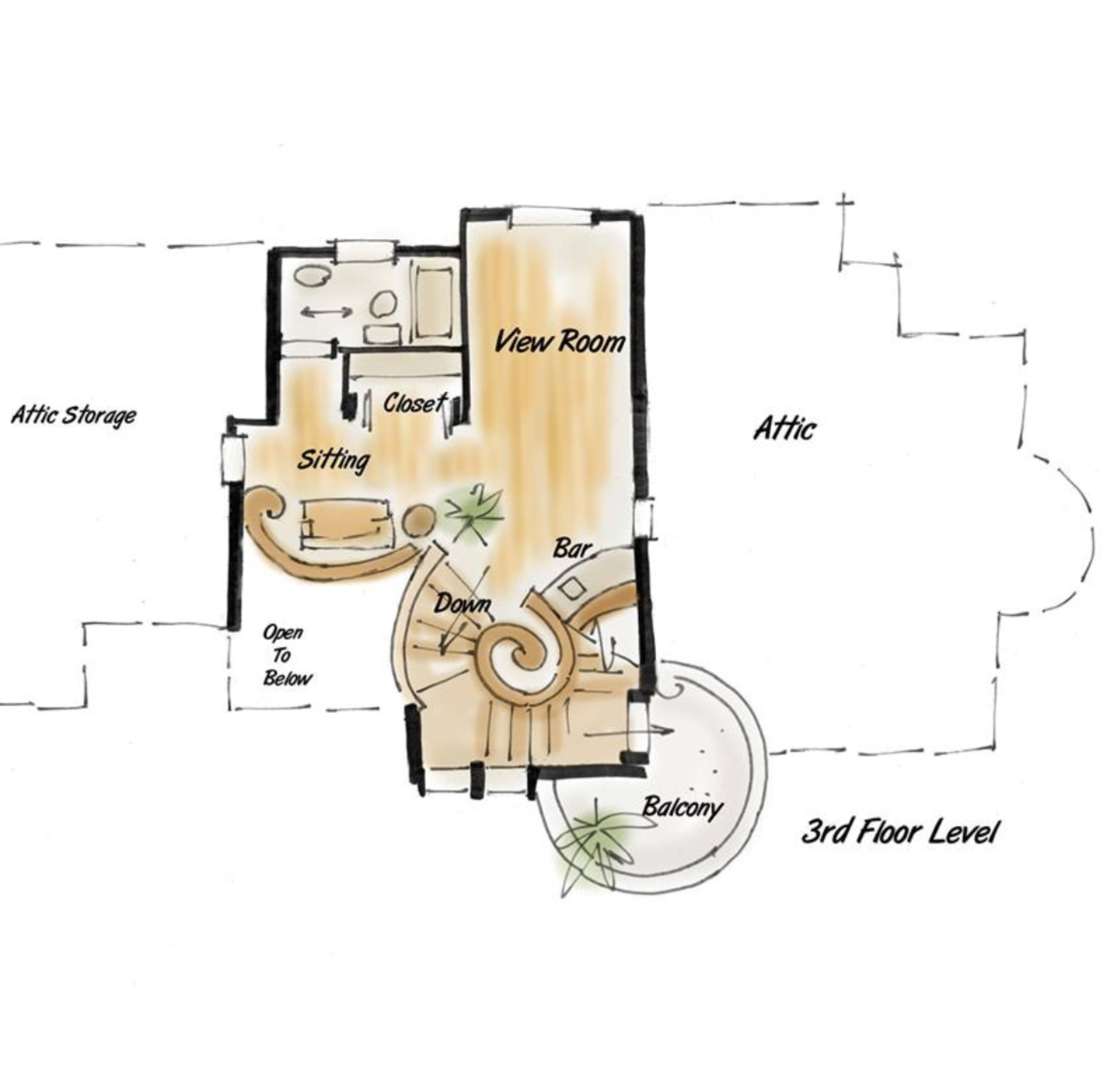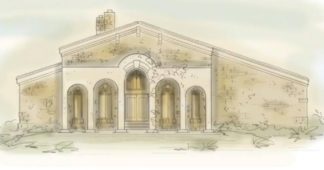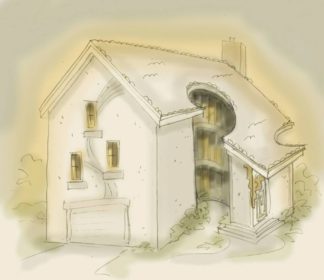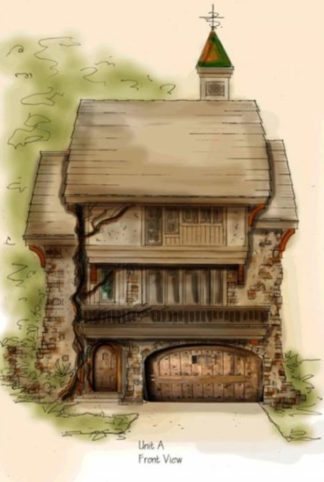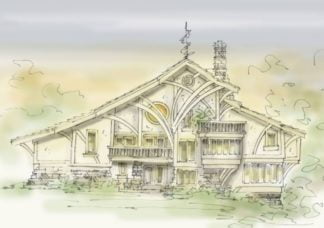Description
Original house plan has artistic framework
Original house plan was designed to look over a natural lake in the Ozarks. Round gardens and patios relieve the square wall of the main level, however, if that’s not enough, the landing above is beautifully sculpted with delicate curves. The great room is part of the kitchen with the bar having seating on both sides; one seating area behind the couch. Another bar is more of a show piece, framing the opening into the kitchen from the foyer. The view of the big screen is shared by everyone. Dining and small sitting area all have a view
Chateau house plans
Original house plan
Round screen porch has a fireplace that doubles as a grill. Step down from the foyer or up to the second floor. Take the elevator up to level two or three if you’re having a hard day. Locker room and half bath shared by front and back of house for convenience. Rear portion of the great room and portion of the foyer is open to above
Artistic house plans
Walk up to the second floor level into a wondrous world of curved railing offering nooks for furniture of plants. The walk is open to below on both sides. At the stairs halfway point is a reading room nestled into a turret
4000 square feet
The master suite has its own balcony, curved walk in shower and large walk in closet. Enter the children’s wing through a small den with walk out balcony on the front. The kids will make good use of the hobby room and laundry just off the den. Bedrooms two and three each have a private bath and walk in closet with a large storage closet in between
Consider building a custom home design
All rights reserved
Author: Brenda Rand
