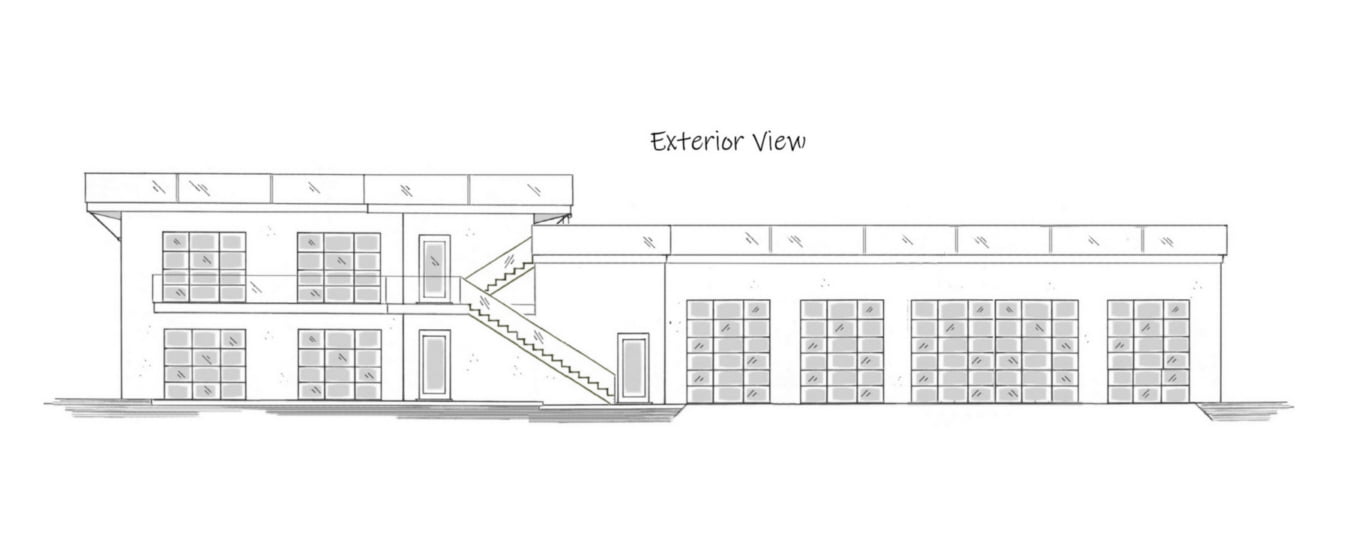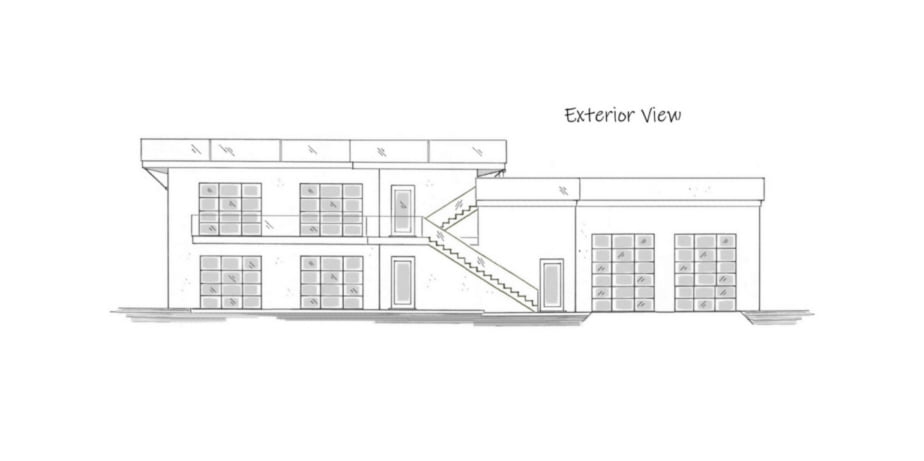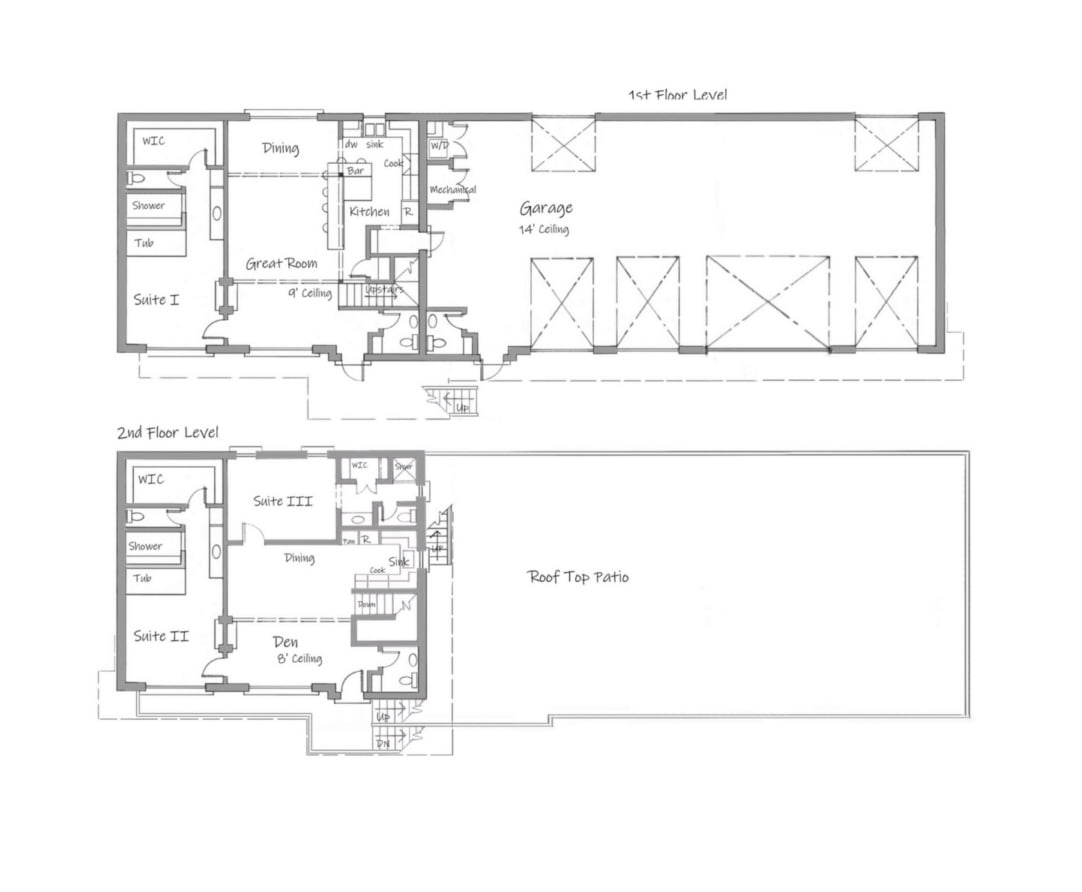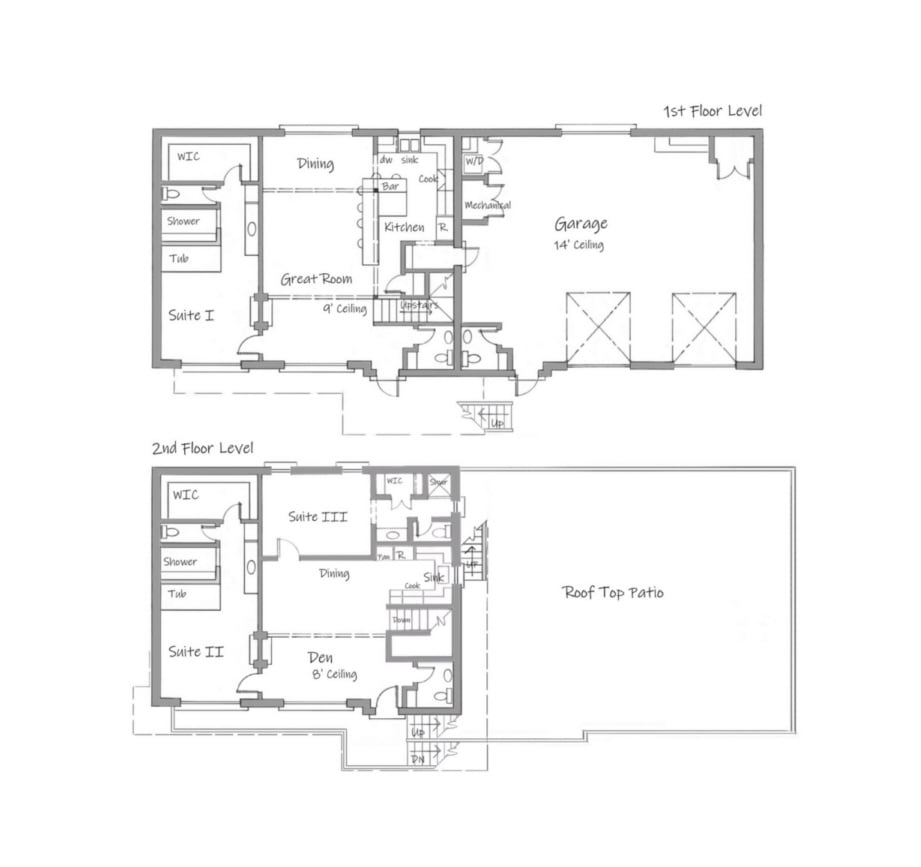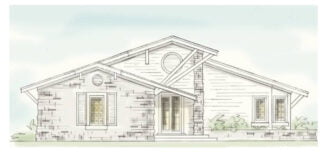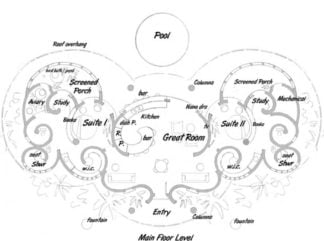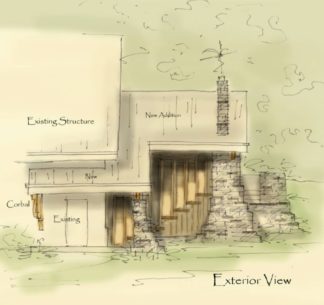Description
Monster Garage House Plan Industrial Design
Monster garage house plan II has 14′ ceilings in the garage with 10′ glass panel overhead doors. Designed with twelve inch walls, these plans support insulated concrete forms building system, which delivers a powerful structure that’s heavily insulated for a fair price. ICF forms are popular, however, if you’re considering another building method, the plans adapt easily, however, let us know so we can adjust the dimensions at no extra charge
Air B & B house plans
The first floor has open floor plan with luxurious master suite with an even more luxurious bathroom. Open to the bedroom, the freestanding tub sits on a raised pedestal. Floor plan is open and spacious with bar separating the kitchen from the living area. The second floor has duplicate master suite and third bedroom, but also includes a kitchenette and den, giving the owner an option to rent or lease either floor short or long term
2366 SF Heated and Cooled
Large walk in closet
Industrial House Plans
Three bedrooms each with its own bathroom and walk in closet
Walk out and up to roof top patio over garage, and if desired, another roof top patio over the second floor level, or space for solar panels. Flat roofs may not meet building codes in your regions, and if this is the case with you, we’ll change the roof top patios to sloped roofs at no additional charge
Two or four car garage option
ICF Home designs
Consider building a custom home design
All rights reserved
Author: Brenda Rand
