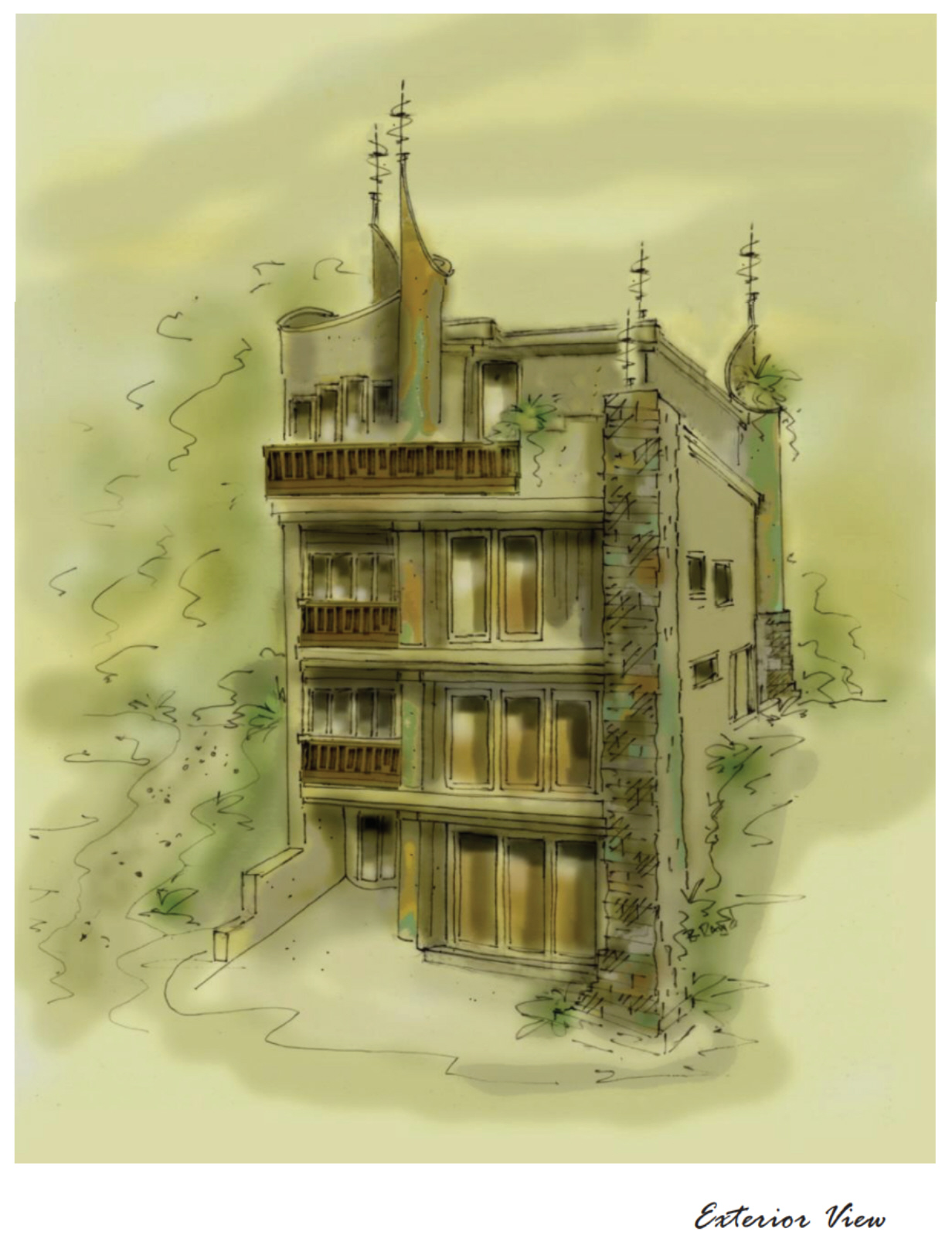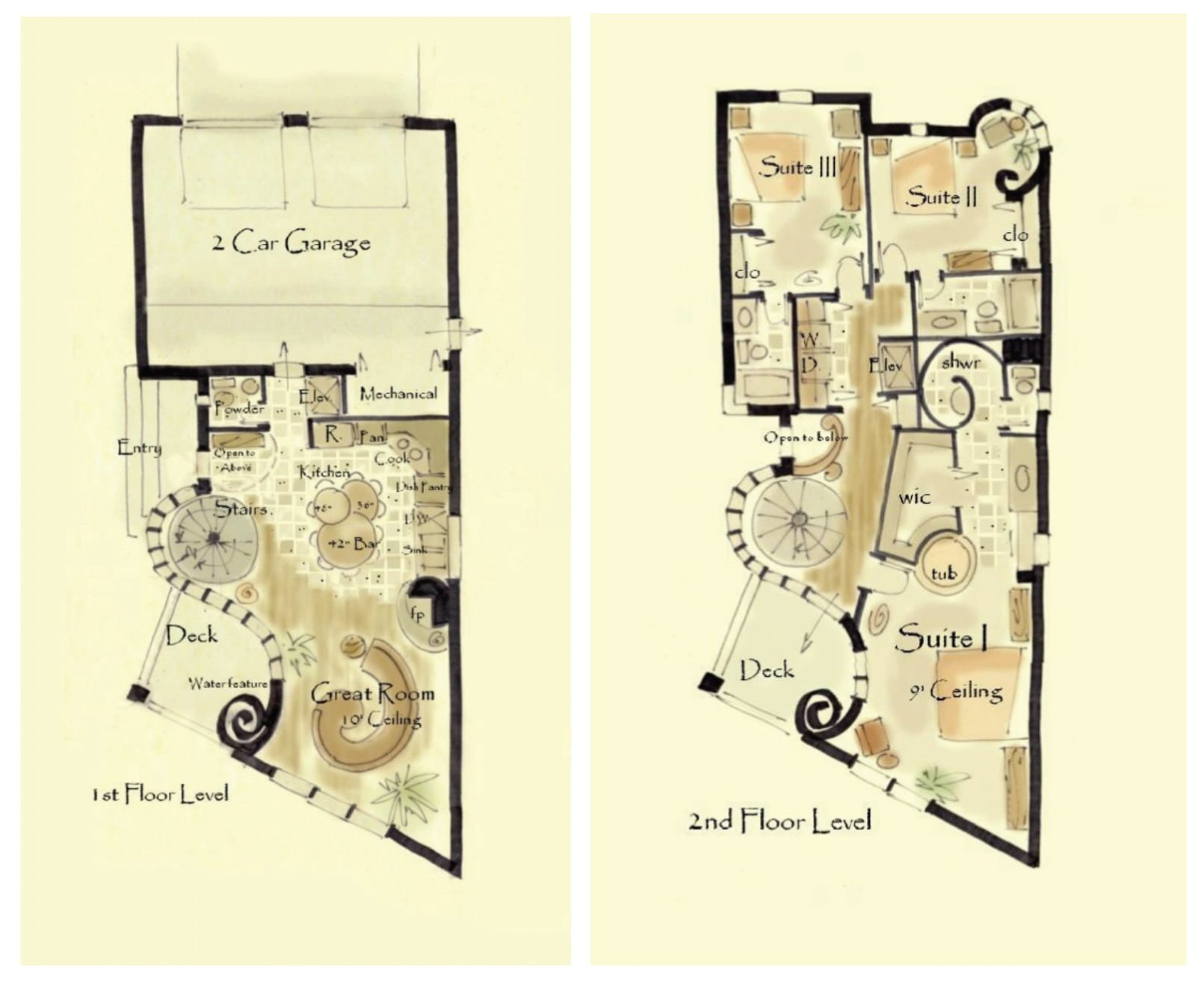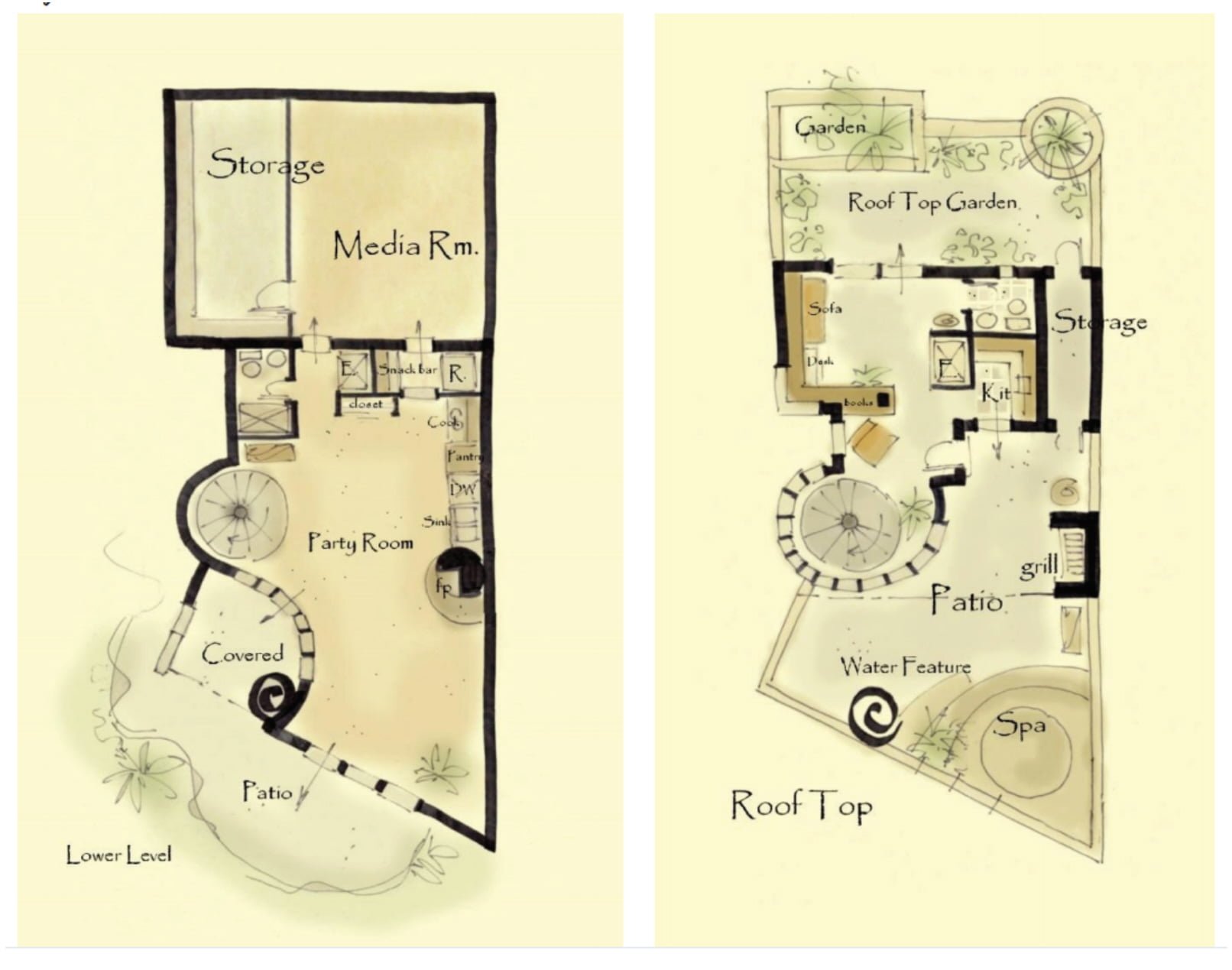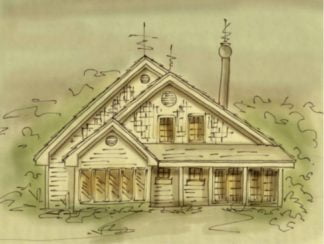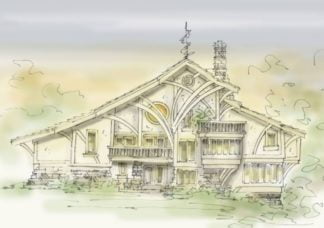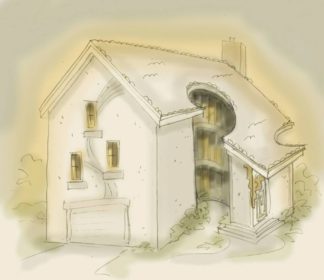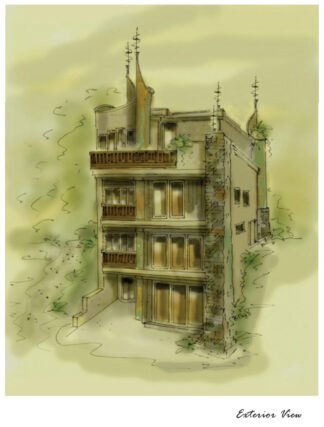Description
Lakeside house plan has roof top patio
Lakeside house plan faces the lake, however, this is considered as the backside of the house. Two car garage entry faces front. Large spiral stair case sits inside curved wall of glass. To the left of entry is powder room, entrance to garage and elevator. With four levels, an elevator is a must. Kitchen has cluster of tables. Pull them out cafe style to serve company, or use square tables so they can be placed neatly in a row
Custom furniture? Why not?
Great room walks out to covered deck, and is up off the grade with this project, however, every piece of land is different, and in most cases when placing a stock plan on a lot, some adjustments need to be made. Reversing a plan solves some issues, although sometimes the changes are more drastic. Once you decide on the revisions, I’ll determine if there’s going to be an additional fee, however, most revisions will be included in the price of the plan
Contemporary house plans
Bedrooms two and three each have a private bath, however, suite two is shown favoritism by having an adorable curved wall. Laundry closet located in the hall across from elevator. Walk out to balcony from landing with some open to below over entry
Lower level berms into the grade sloping to the rear, towards the view
Master bedroom has it all, with walk out to balcony, view of the lake and an amazing footprint. There’s a hot tub set inside of a curved wall with a round walk in shower
Fortress house plans
Roof top patio has studio or guest suite with half bath. Kitchenette serves patio and or studio. Grill, garden planter and large spa share the roof top in this plan
With a few minor changes, this plan could be a duplex. Originally built on a hillside over looking a lake, where I don’t remember, however, we can make it fit on just about any lot
Lakeside house plan
3000 SF
Consider building a custom home design
All rights reserved
Author: Brenda Rand
